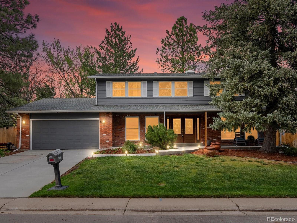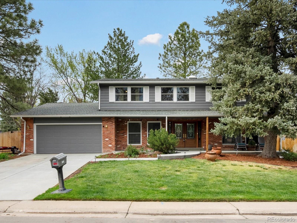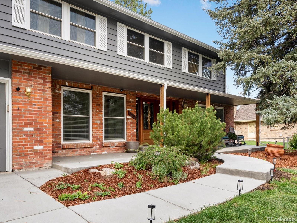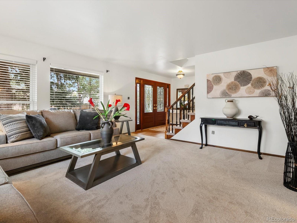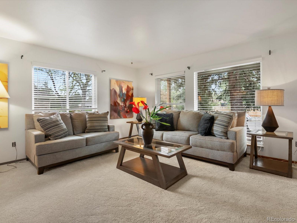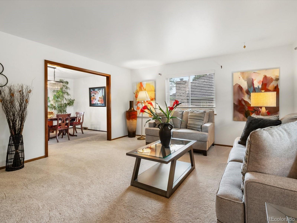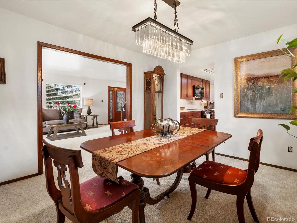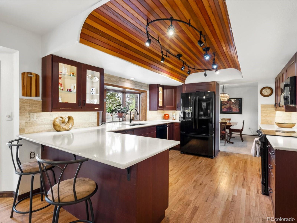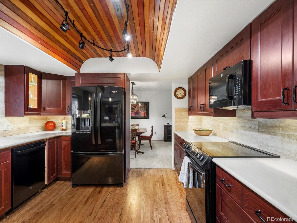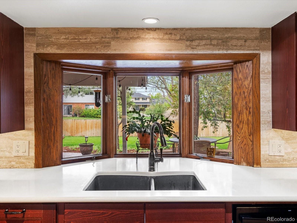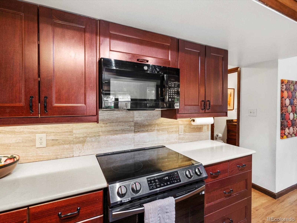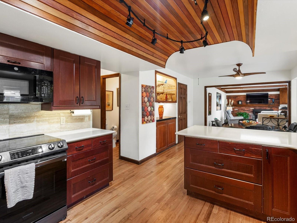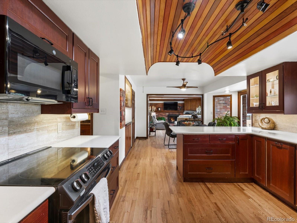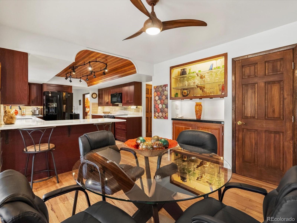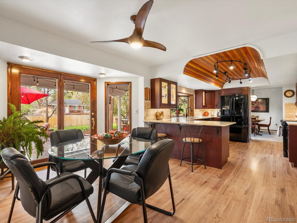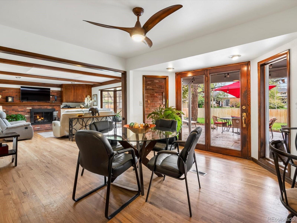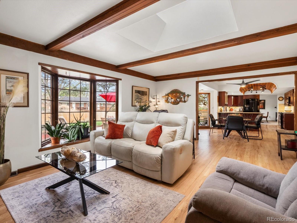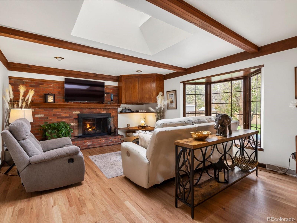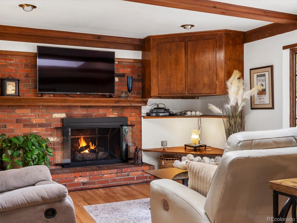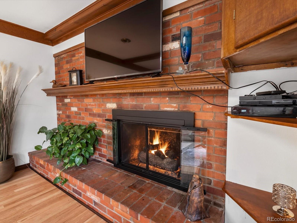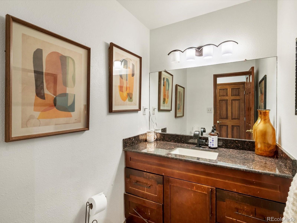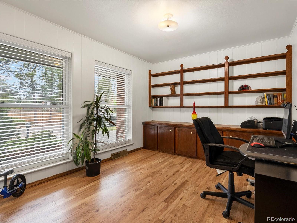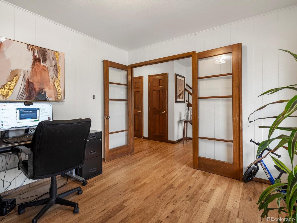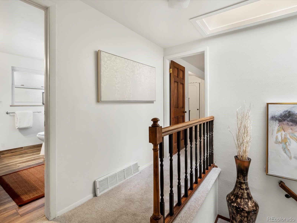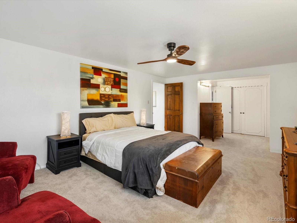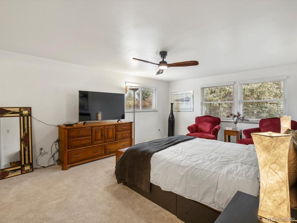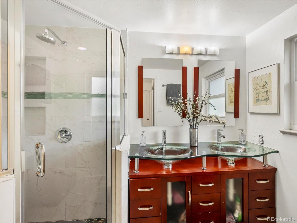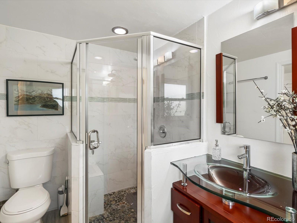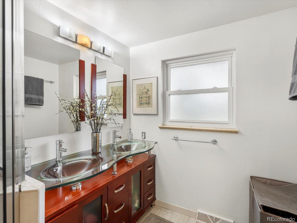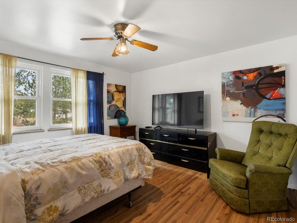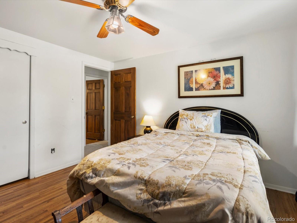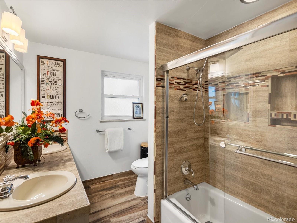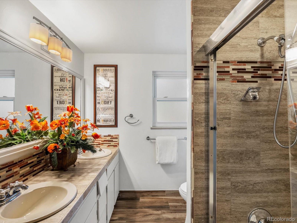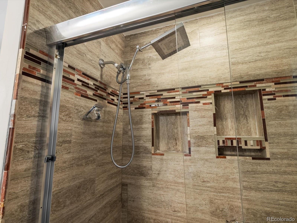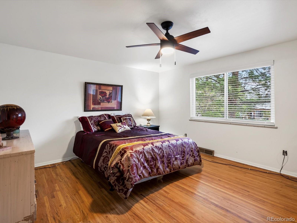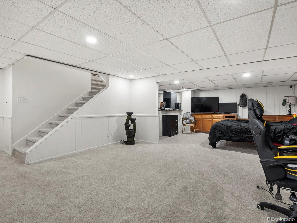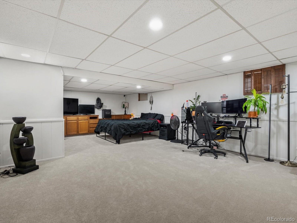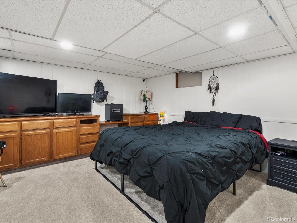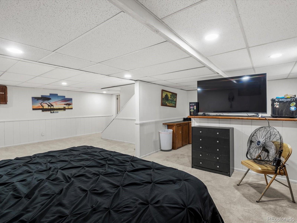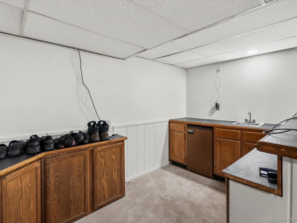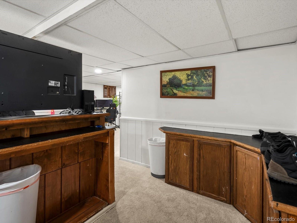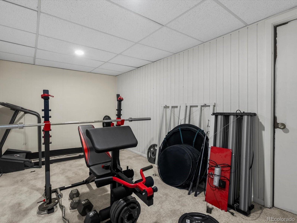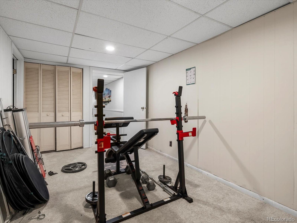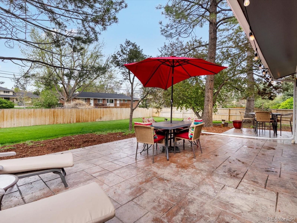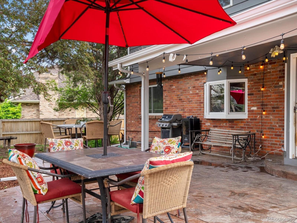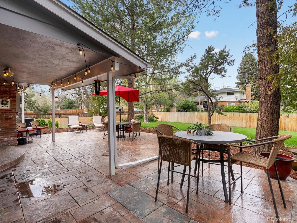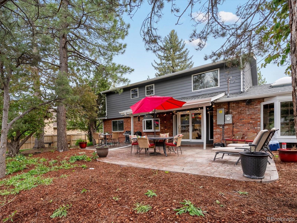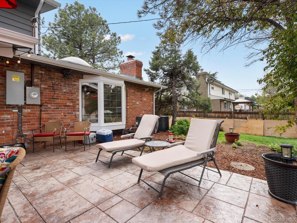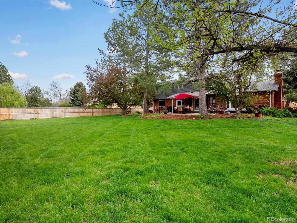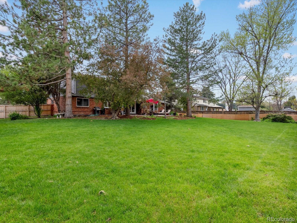Find us on...
Dashboard
- 4 Beds
- 3 Baths
- 3,347 Sqft
- .34 Acres
New Search X
5845 W Portland Drive
NESTLED IN THE HEART OF NORMANDY ESTATES **This Beautiful 4-Bedroom, 3-Bath Two-Story Home Has a Classic Charm with All of The Major Updates Done! **Perfectly Positioned on a Generous 1/3 Acre Lot with Mature Trees and an Inviting Backyard Retreat **Curb Appeal Shines with a Brand New Driveway, Walkway and Front Porch that Welcome you Home in Style **Step Inside to a Warm and Inviting Main Level Featuring Gleaming Hardwood Floors and Fresh New Carpet **The Spacious Family Room Offers a Cozy Brick Fireplace While the Adjoining Open, Eat-in Kitchen Flows Seamlessly to the Backyard for Effortless Indoor-Outdoor Living **Upstairs the Expansive Primary Suite Offers a Peaceful Escape, with Plenty of Space for a Sitting Area, a Private En Suite Bath and Abundant Natural Light **Three Additional Upper Bedrooms Supported By a Well-Appointed Updated Full Bathroom **Downstairs the Finished Basement is Ready for Fun and Relaxation, Featuring a Wet Bar—Perfect for Movie or Game Nights and Entertaining Guests **Step Outside to Discover the Show-Stopping Backyard with a Stunning Covered, New Stamped Concrete Patio That's Perfect for Outdoor Dining, Morning Coffee or Evening Gatherings Surrounded by Mature Landscaping, This Outdoor Space is a True Retreat **Practical Upgrades Abound: 2 New Furnaces (2023) and 2 New AC Units (2023) Ensure Efficient Climate Control, a Newer Water Heater (2023) and a New Roof and Exterior Paint (2024) mean Major Maintenance is Already Taken Care Of **Located in the Desirable Normandy Estates Community—Known for its Large Lots, Tree-Lined Streets and Welcoming Atmosphere, this Home Offers Easy Access to Top-Rated Schools, Parks, Trails and Shopping While Maintaining a Peaceful, Tucked-Away Feel **With Timeless Features, Major Work Completed and a Setting That’s Second to None, This Home is a Rare Find in One of Littleton’s Most Beloved Neighborhoods **It’s the Perfect Place to Put Down Roots and Make Lasting Memories. Buyer to Verify All Information
Listing Office: eXp Realty, LLC 
Essential Information
- MLS® #7867183
- Price$799,000
- Bedrooms4
- Bathrooms3.00
- Full Baths1
- Half Baths1
- Square Footage3,347
- Acres0.34
- Year Built1971
- TypeResidential
- Sub-TypeSingle Family Residence
- StatusActive
Community Information
- Address5845 W Portland Drive
- SubdivisionNormandy Estates
- CityLittleton
- CountyJefferson
- StateCO
- Zip Code80128
Amenities
- Parking Spaces2
- ParkingConcrete
- # of Garages2
Interior
- HeatingForced Air, Natural Gas
- CoolingCentral Air
- FireplaceYes
- # of Fireplaces1
- FireplacesFamily Room, Gas, Gas Log
- StoriesTwo
Interior Features
Built-in Features, Ceiling Fan(s), Eat-in Kitchen, Primary Suite, Solid Surface Counters
Appliances
Dishwasher, Dryer, Gas Water Heater, Microwave, Oven, Range, Refrigerator, Washer
Exterior
- WindowsBay Window(s), Skylight(s)
- RoofComposition
Exterior Features
Lighting, Private Yard, Rain Gutters
Lot Description
Landscaped, Level, Many Trees, Near Public Transit, Sprinklers In Front, Sprinklers In Rear
School Information
- DistrictJefferson County R-1
- ElementaryNormandy
- MiddleKen Caryl
- HighColumbine
Additional Information
- Date ListedMay 9th, 2025
- ZoningR-1A
Listing Details
 eXp Realty, LLC
eXp Realty, LLC
 Terms and Conditions: The content relating to real estate for sale in this Web site comes in part from the Internet Data eXchange ("IDX") program of METROLIST, INC., DBA RECOLORADO® Real estate listings held by brokers other than RE/MAX Professionals are marked with the IDX Logo. This information is being provided for the consumers personal, non-commercial use and may not be used for any other purpose. All information subject to change and should be independently verified.
Terms and Conditions: The content relating to real estate for sale in this Web site comes in part from the Internet Data eXchange ("IDX") program of METROLIST, INC., DBA RECOLORADO® Real estate listings held by brokers other than RE/MAX Professionals are marked with the IDX Logo. This information is being provided for the consumers personal, non-commercial use and may not be used for any other purpose. All information subject to change and should be independently verified.
Copyright 2026 METROLIST, INC., DBA RECOLORADO® -- All Rights Reserved 6455 S. Yosemite St., Suite 500 Greenwood Village, CO 80111 USA
Listing information last updated on January 25th, 2026 at 12:33pm MST.

