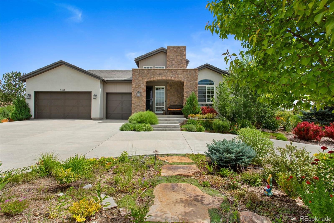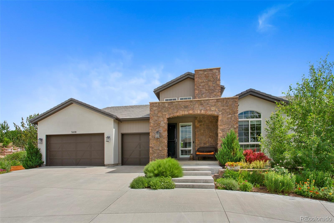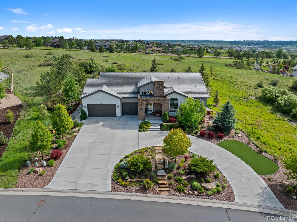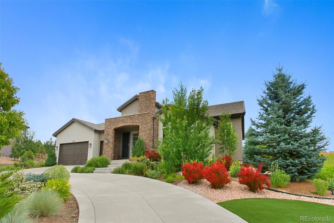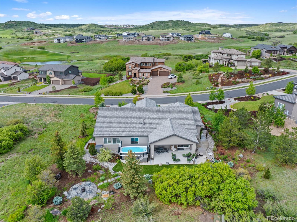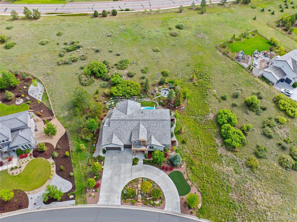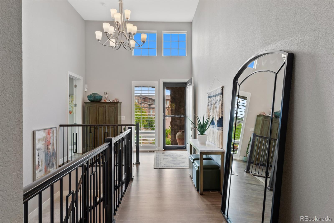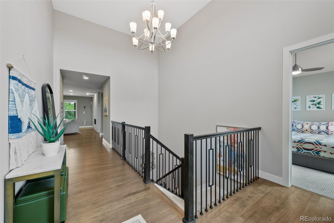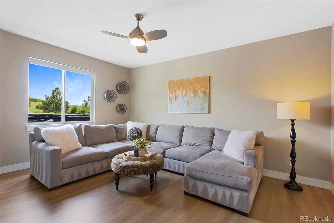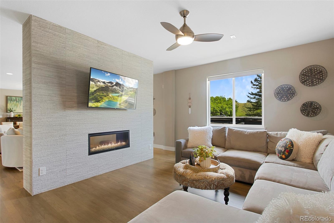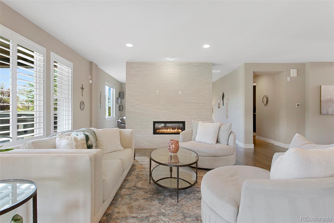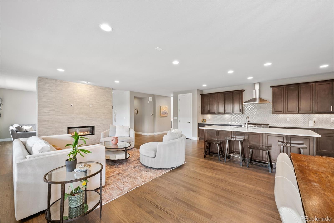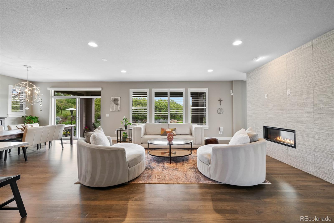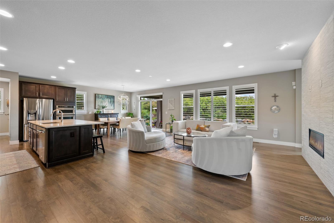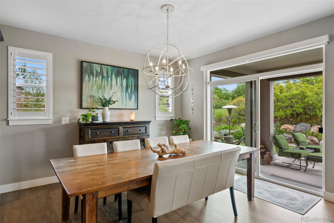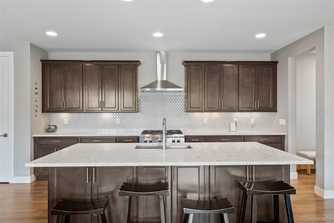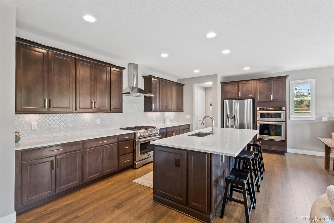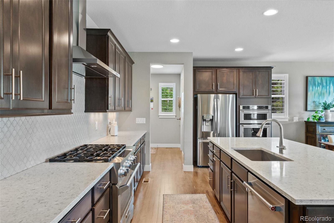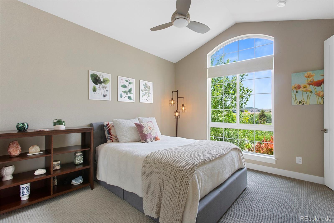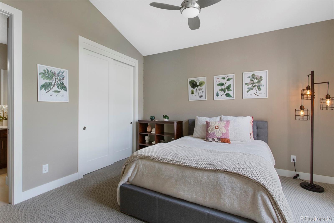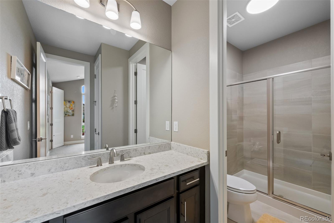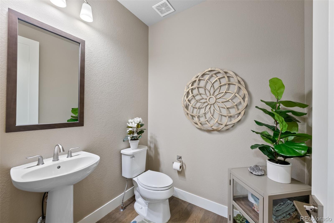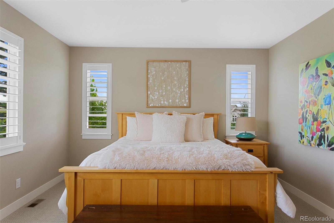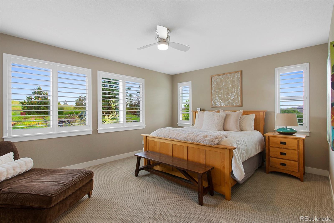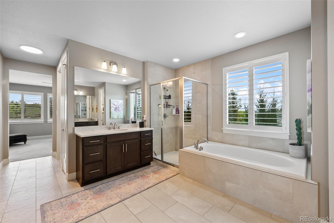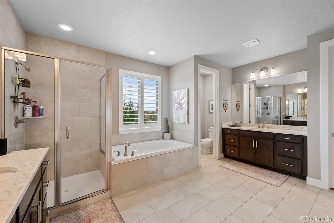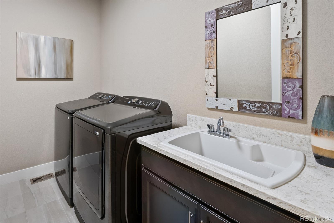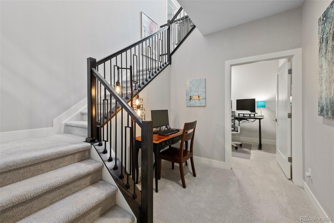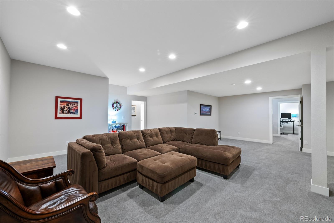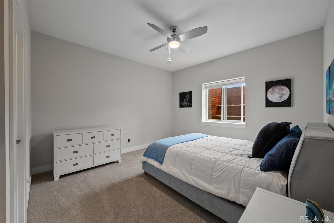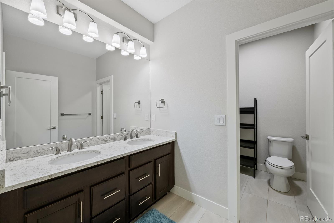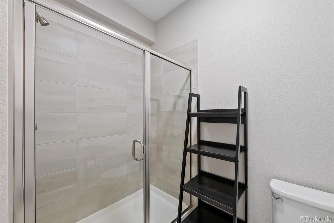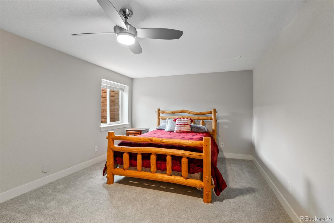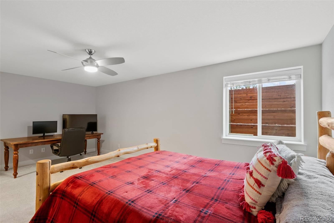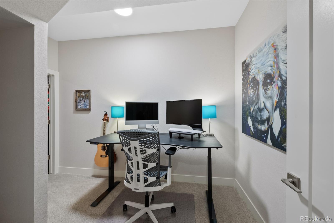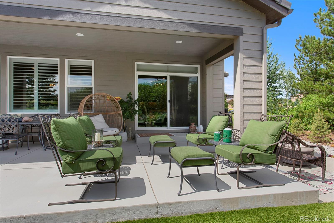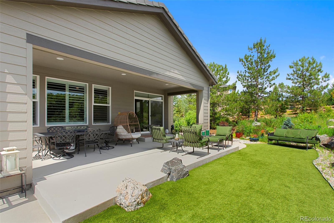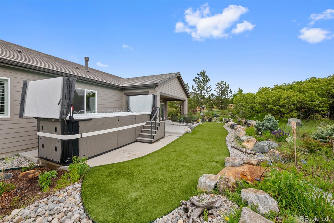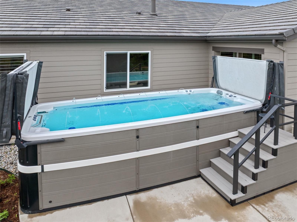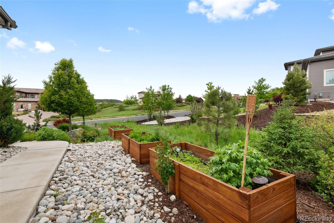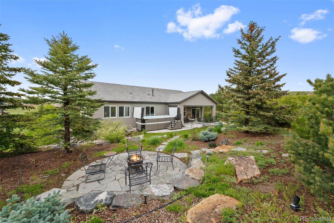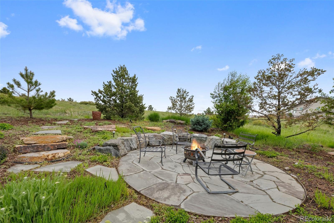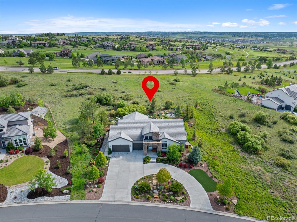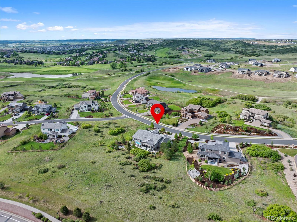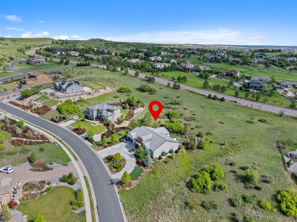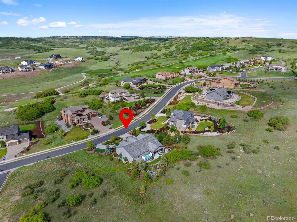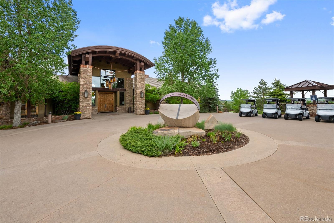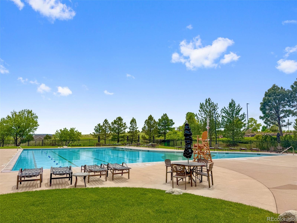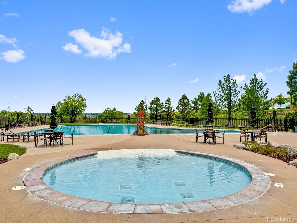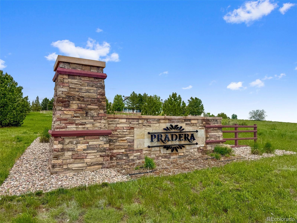Find us on...
Dashboard
- 4 Beds
- 4 Baths
- 4,244 Sqft
- 1.55 Acres
New Search X
5608 Raintree Drive
Welcome to this breathtaking Celebrity Model home in the prestigious Pradera Golf Community! Shows like new and nestled on a professionally landscaped 1.55-acre lot, this ranch-style masterpiece offers over 4,200 sq ft of refined living. With 4 bedrooms and 4 baths, every detail exudes timeless elegance, from gleaming quartz countertops and premium flooring to custom lighting and a gourmet kitchen featuring top-of-the-line KitchenAid appliances. The spacious great room, highlighted by a dramatic two-sided fireplace, seamlessly connects to multiple outdoor patios, perfect for entertaining. A versatile adjacent space offers endless possibilities as an additional living area, home office, or creative flex space. The main level boasts two luxurious bedrooms, including a spa-inspired primary suite with dual vanities, two massive walk-in closets with professional built-ins, and an indulgent ensuite primary bathroom. A second bedroom with a private ensuite is ideal for guests or multi-generational living. Downstairs, the finished basement dramatically expands your living options with two oversized bedrooms, both with large walk-in closets, a full bathroom with dual vanities and an oversized shower, a spacious living area, and a dedicated office. Plus, over 1,000 sq ft of unfinished space awaits your personal touch—perfect for storage, a home gym, or even a private Golf Simulator! Step outside into your private oasis. This xeriscaped property is a gardener's dream, brimming with beautiful flowers, plants, mature evergreen and deciduous trees. A spacious 3-car garage completes the picture! Live luxuriously. Entertain effortlessly. Expand confidently. This rare gem offers the feel of new Celebrity construction without the wait or a 2 million+ price tag. Come by today and fall in love—this is more than a home, it's a lifestyle!
Listing Office: MB Delahanty & Associates 
Essential Information
- MLS® #7884720
- Price$1,450,000
- Bedrooms4
- Bathrooms4.00
- Full Baths1
- Half Baths1
- Square Footage4,244
- Acres1.55
- Year Built2019
- TypeResidential
- Sub-TypeSingle Family Residence
- StyleTraditional
- StatusPending
Community Information
- Address5608 Raintree Drive
- SubdivisionPradera
- CityParker
- CountyDouglas
- StateCO
- Zip Code80134
Amenities
- Parking Spaces3
- # of Garages3
Amenities
Clubhouse, Fitness Center, Park, Playground, Pool
Interior
- HeatingForced Air, Natural Gas
- CoolingCentral Air
- FireplaceYes
- # of Fireplaces1
- FireplacesFamily Room
- StoriesOne
Interior Features
Built-in Features, Ceiling Fan(s), Eat-in Kitchen, Entrance Foyer, Five Piece Bath, High Ceilings, High Speed Internet, Kitchen Island, Open Floorplan, Pantry, Primary Suite, Quartz Counters, Walk-In Closet(s)
Appliances
Dishwasher, Disposal, Double Oven, Gas Water Heater, Microwave, Refrigerator, Self Cleaning Oven, Sump Pump
Exterior
- RoofConcrete
Exterior Features
Fire Pit, Private Yard, Rain Gutters
Windows
Double Pane Windows, Window Coverings
School Information
- DistrictDouglas RE-1
- ElementaryNortheast
- MiddleSagewood
- HighPonderosa
Additional Information
- Date ListedMay 26th, 2025
- ZoningPDU
Listing Details
 MB Delahanty & Associates
MB Delahanty & Associates
 Terms and Conditions: The content relating to real estate for sale in this Web site comes in part from the Internet Data eXchange ("IDX") program of METROLIST, INC., DBA RECOLORADO® Real estate listings held by brokers other than RE/MAX Professionals are marked with the IDX Logo. This information is being provided for the consumers personal, non-commercial use and may not be used for any other purpose. All information subject to change and should be independently verified.
Terms and Conditions: The content relating to real estate for sale in this Web site comes in part from the Internet Data eXchange ("IDX") program of METROLIST, INC., DBA RECOLORADO® Real estate listings held by brokers other than RE/MAX Professionals are marked with the IDX Logo. This information is being provided for the consumers personal, non-commercial use and may not be used for any other purpose. All information subject to change and should be independently verified.
Copyright 2025 METROLIST, INC., DBA RECOLORADO® -- All Rights Reserved 6455 S. Yosemite St., Suite 500 Greenwood Village, CO 80111 USA
Listing information last updated on December 11th, 2025 at 12:03am MST.

