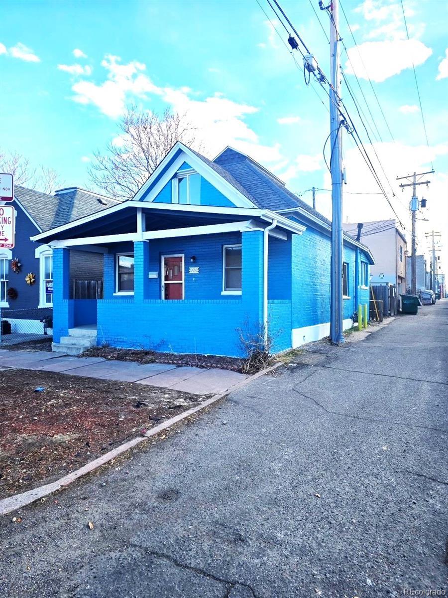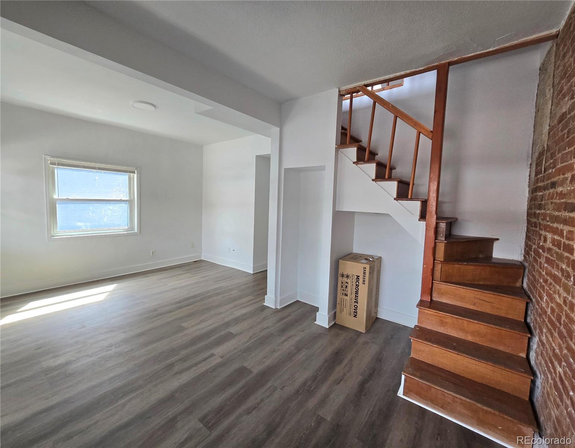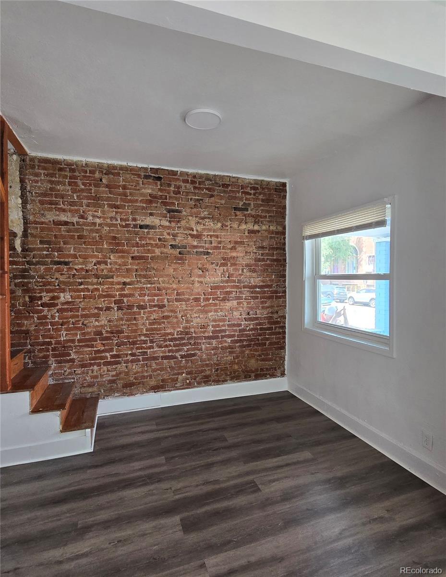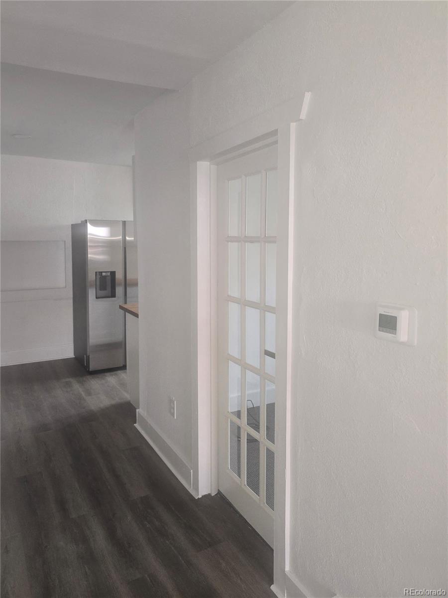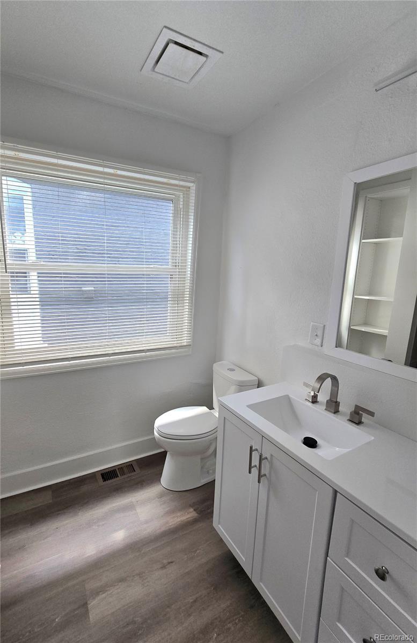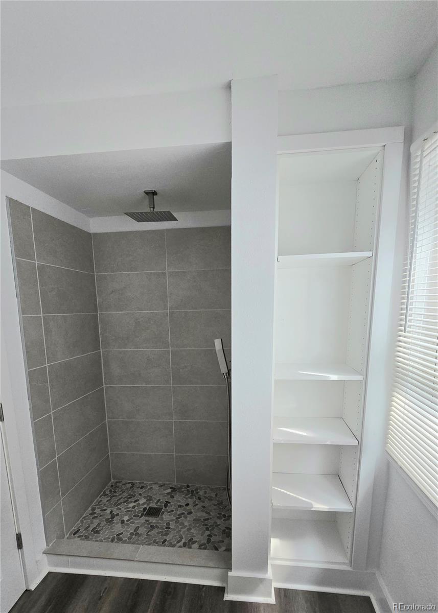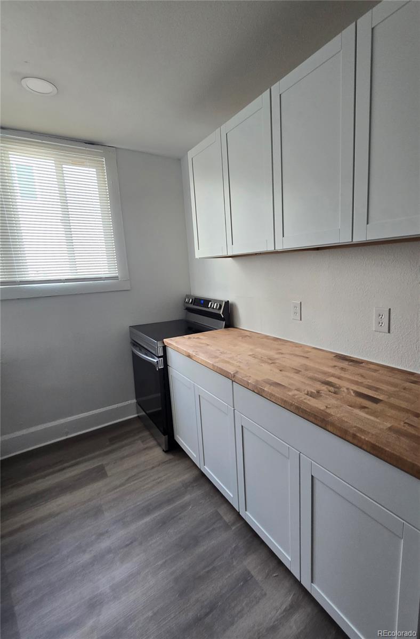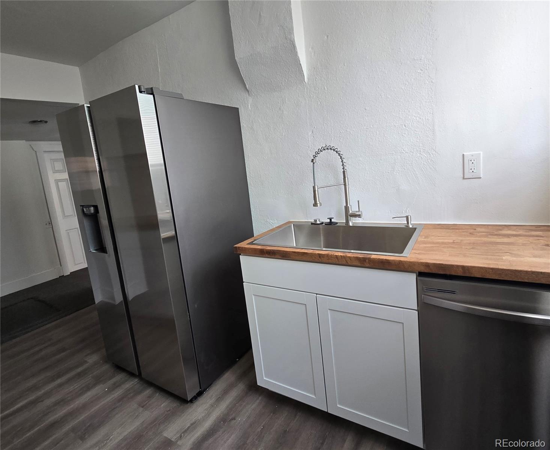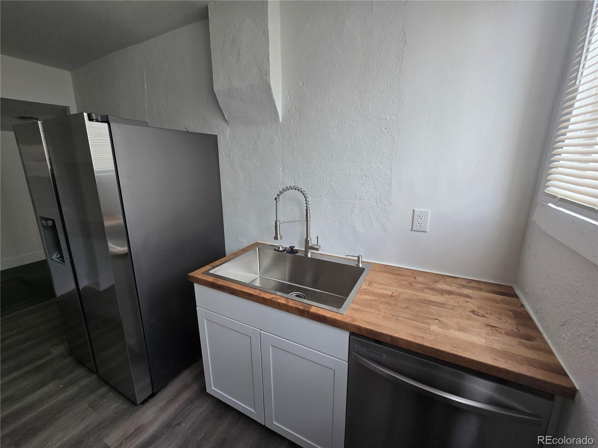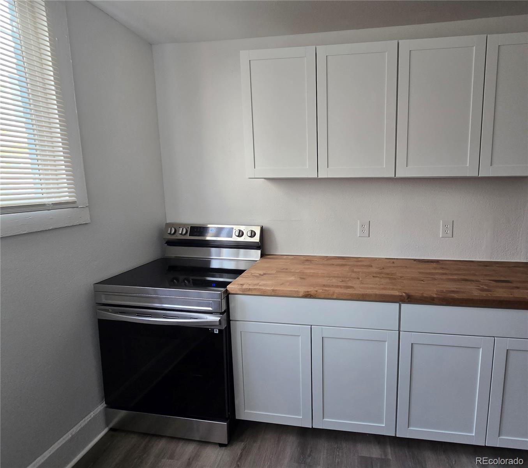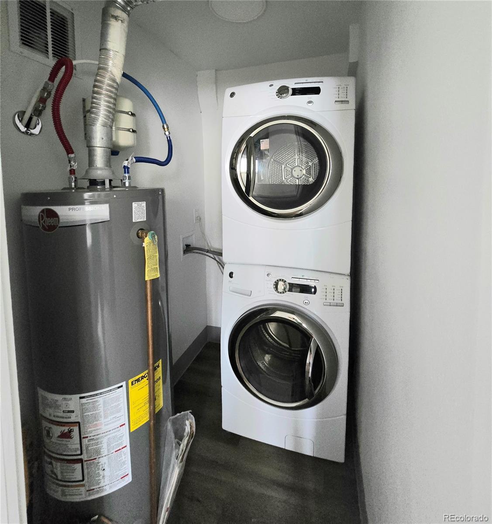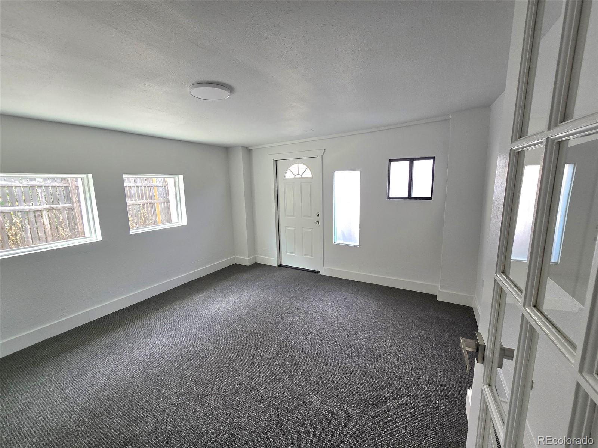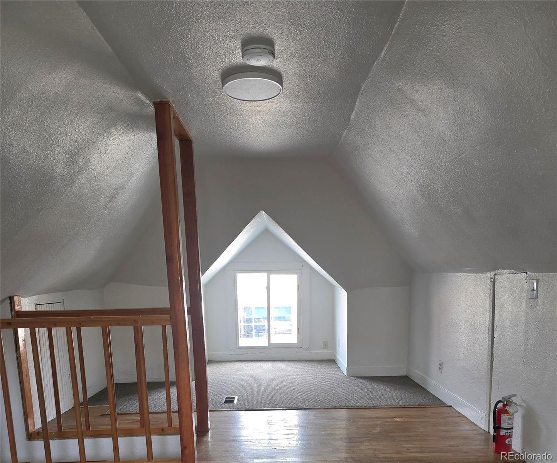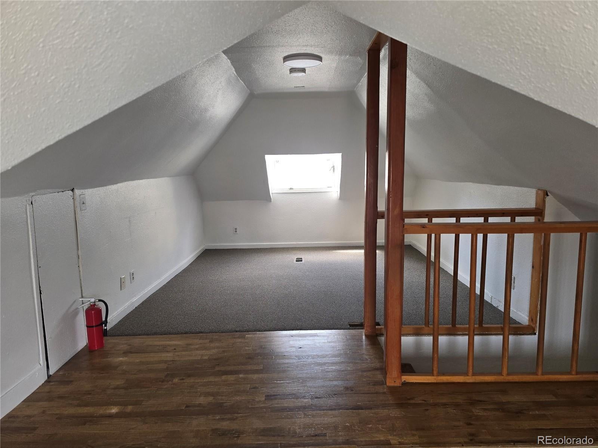Find us on...
Dashboard
- 3 Beds
- 1 Bath
- 1,120 Sqft
- .04 Acres
New Search X
924 W 9th Avenue
PRICE LOWERED FROM $675,000 TO NOW $625,000!! Check out this rare and charming "Commercial-Zoned" Home in the ‘Heart’ of the Arts District on Santa Fe, Denver. It offers the perfect blend of live, work and play. The back bedroom is ideal for a business-office desiring a separate street entry. Includes 2 off-street parking spaces, extremely rare in this neighborhood. As you approach the home, you’ll encounter a welcoming covered front porch, and the exterior of the home has been freshly painted and new roof installed late 2024. This 3-bedroom & two-story bungalow has been completely updated, with an open layout, high ceilings and lots of windows, wood laminate flooring, carpeting in the bedrooms. A new and modern kitchen includes exposed brick, new cabinets, countertops, sink and all new stainless-steel appliances, i.e. oven/stovetop, refrigerator, & dishwasher. The bathroom has been completely updated with a brand-new shower and vanity plus additional storage. New lighting throughout/all LED. The upstairs loft is the perfect third bedroom or can be converted to an office space or office/loft. Don’t miss out on this home-schedule a showing today!!
Listing Office: SHERMAN AGENCY INC 
Essential Information
- MLS® #7884935
- Price$625,000
- Bedrooms3
- Bathrooms1.00
- Full Baths1
- Square Footage1,120
- Acres0.04
- Year Built1890
- TypeResidential
- Sub-TypeSingle Family Residence
- StyleBungalow
- StatusActive
Community Information
- Address924 W 9th Avenue
- SubdivisionLincoln Park
- CityDenver
- CountyDenver
- StateCO
- Zip Code80204
Amenities
- Parking Spaces2
- ParkingGravel
Utilities
Cable Available, Electricity Connected, Internet Access (Wired), Natural Gas Connected, Phone Available
Interior
- HeatingForced Air
- CoolingCentral Air
- StoriesTwo
Interior Features
Butcher Counters, High Ceilings
Appliances
Dishwasher, Disposal, Dryer, Gas Water Heater, Oven, Range, Refrigerator, Washer
Exterior
- Exterior FeaturesRain Gutters
- Lot DescriptionNear Public Transit
- WindowsDouble Pane Windows
- RoofShingle
School Information
- DistrictDenver 1
- ElementaryGreenlee
- MiddleKepner
- HighWest
Additional Information
- Date ListedMarch 10th, 2025
- ZoningC-MS-5
Listing Details
 SHERMAN AGENCY INC
SHERMAN AGENCY INC
 Terms and Conditions: The content relating to real estate for sale in this Web site comes in part from the Internet Data eXchange ("IDX") program of METROLIST, INC., DBA RECOLORADO® Real estate listings held by brokers other than RE/MAX Professionals are marked with the IDX Logo. This information is being provided for the consumers personal, non-commercial use and may not be used for any other purpose. All information subject to change and should be independently verified.
Terms and Conditions: The content relating to real estate for sale in this Web site comes in part from the Internet Data eXchange ("IDX") program of METROLIST, INC., DBA RECOLORADO® Real estate listings held by brokers other than RE/MAX Professionals are marked with the IDX Logo. This information is being provided for the consumers personal, non-commercial use and may not be used for any other purpose. All information subject to change and should be independently verified.
Copyright 2025 METROLIST, INC., DBA RECOLORADO® -- All Rights Reserved 6455 S. Yosemite St., Suite 500 Greenwood Village, CO 80111 USA
Listing information last updated on September 23rd, 2025 at 5:18pm MDT.

