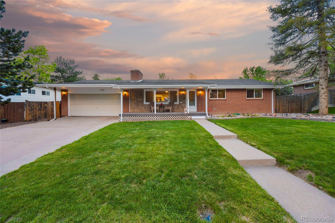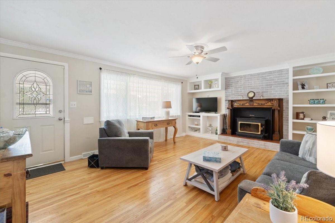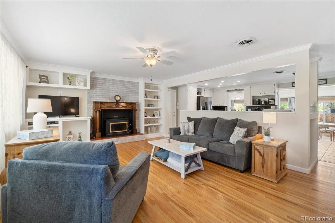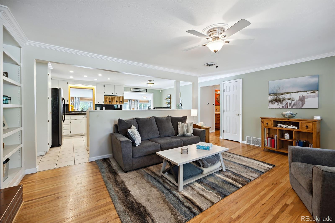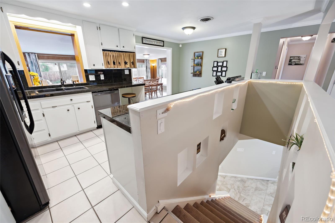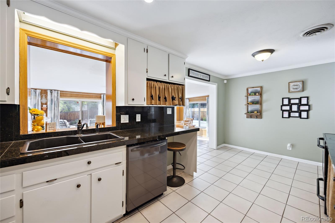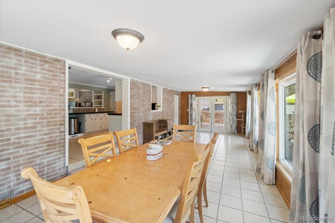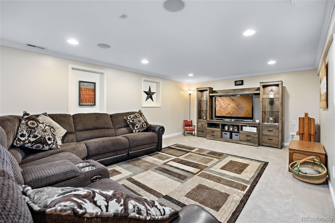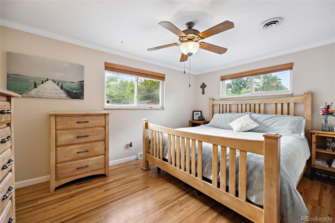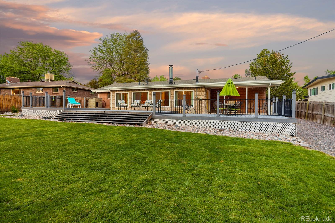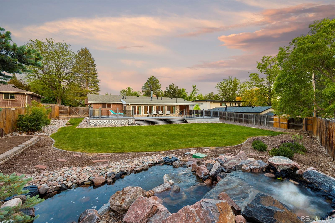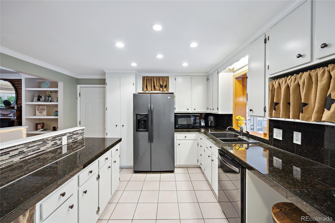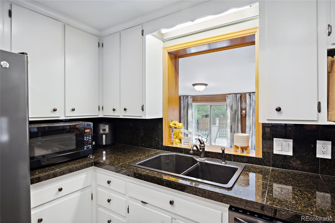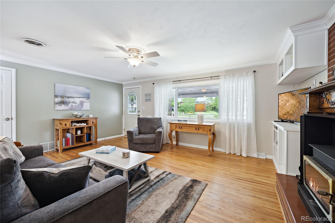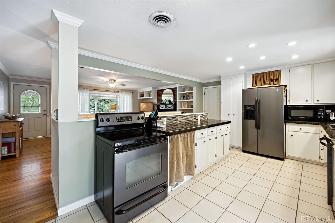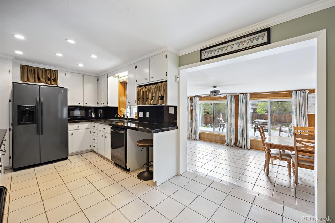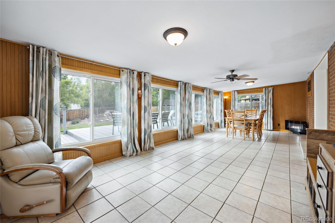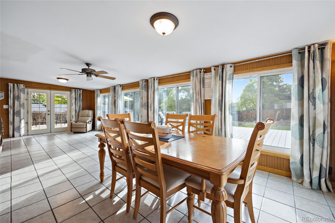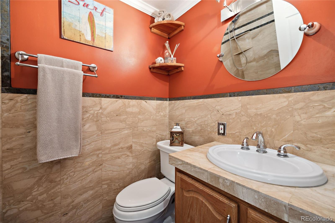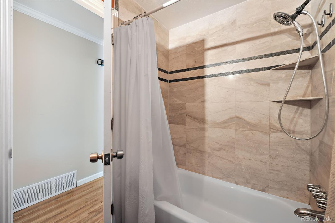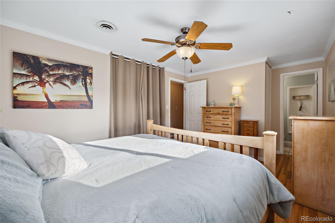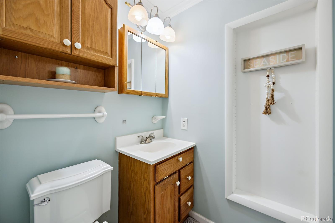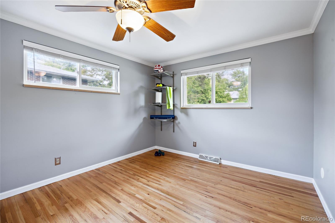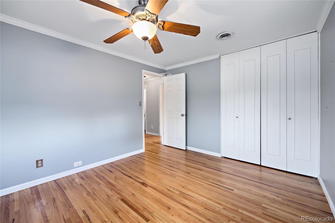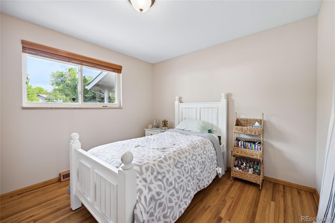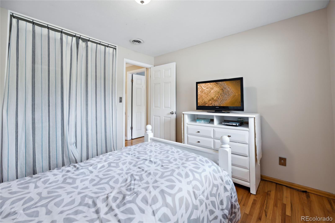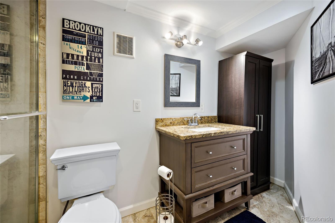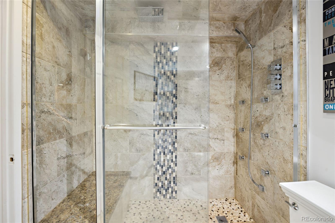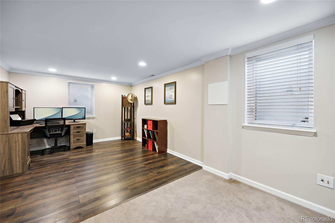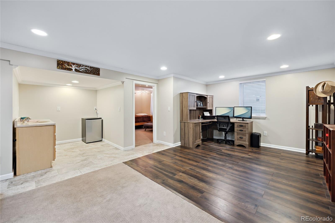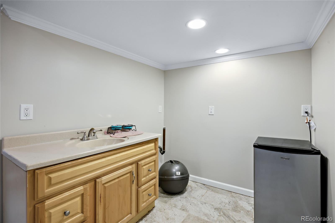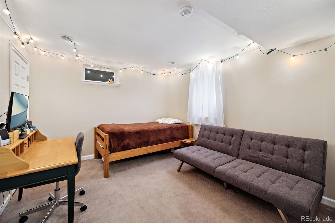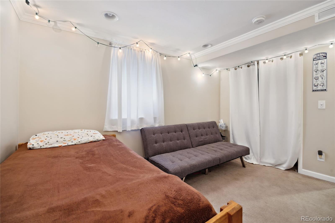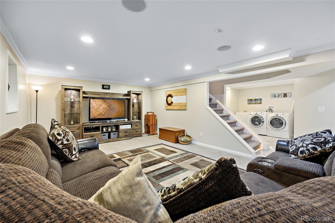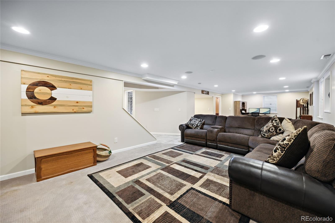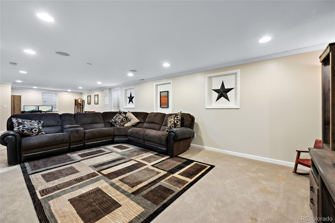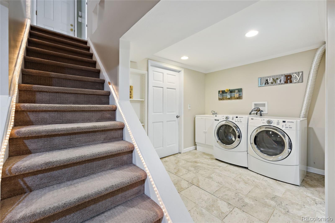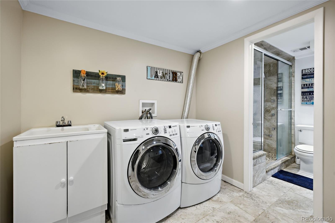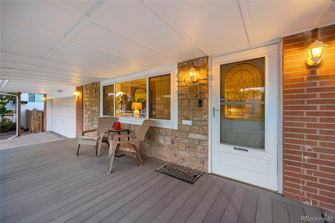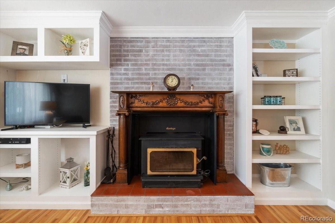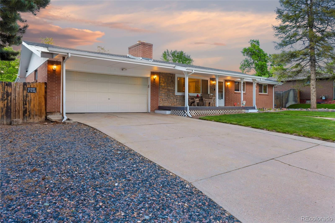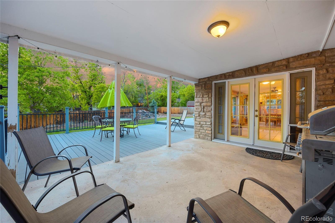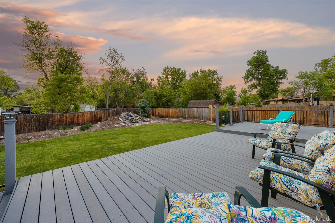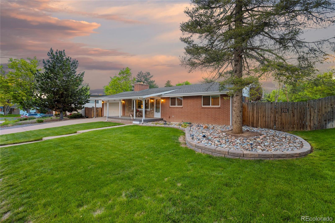Find us on...
Dashboard
- 4 Beds
- 3 Baths
- 2,606 Sqft
- .3 Acres
New Search X
6013 S Logan Street
PRICE IMPROVEMENT - Backyard Living at Its Best in Sherwood Park, Centennial. If outdoor living tops your list, this is the one. Set on a rare 0.3-acre lot in the established Sherwood Park neighborhood, this four-bedroom, three-bath home offers an incredible outdoor escape without sacrificing location or convenience. The crown jewel? A 62-foot Trex deck that spans nearly the entire length of the home—designed for unforgettable evenings, backyard barbecues, and quiet mornings with coffee in hand. There’s room for dining, lounging, container gardening, or even a hot tub setup. Beyond the deck, the spacious backyard offers plenty of green space to play, plant, or simply enjoy the Colorado sunshine. Inside, the home features a warm, welcoming living room with a fireplace and an oversized sunroom that brings the outdoors in with year-round natural light. The upgraded bathrooms and flexible lower-level bedroom add comfort and function for hosting, working remotely, or multigenerational living. For those who love their gear and weekend projects, the oversized two-car garage includes an air compressor and 220-volt outlets—ready for whatever you’ve got in mind. There’s even side access for RV or boat parking. Located just moments from the High Line Canal Trail and The Streets at SouthGlenn, this home blends serenity, space, and smart upgrades—all in one of Centennial’s most desirable communities.
Listing Office: Coldwell Banker Realty 24 
Essential Information
- MLS® #7889940
- Price$695,000
- Bedrooms4
- Bathrooms3.00
- Full Baths1
- Half Baths1
- Square Footage2,606
- Acres0.30
- Year Built1963
- TypeResidential
- Sub-TypeSingle Family Residence
- StatusActive
Community Information
- Address6013 S Logan Street
- SubdivisionSherwood Park
- CityCentennial
- CountyArapahoe
- StateCO
- Zip Code80121
Amenities
- Parking Spaces2
- # of Garages2
Utilities
Electricity Connected, Internet Access (Wired)
Parking
220 Volts, Concrete, Oversized
Interior
- HeatingForced Air
- CoolingEvaporative Cooling
- FireplaceYes
- # of Fireplaces1
- FireplacesLiving Room, Wood Burning
- StoriesOne
Interior Features
Built-in Features, Ceiling Fan(s), Open Floorplan, Smoke Free
Appliances
Dishwasher, Disposal, Gas Water Heater, Microwave, Oven, Refrigerator
Exterior
- RoofComposition
Exterior Features
Balcony, Lighting, Private Yard, Water Feature
Lot Description
Landscaped, Level, Near Public Transit, Sprinklers In Front, Sprinklers In Rear
School Information
- DistrictLittleton 6
- ElementaryEast
- MiddleEuclid
- HighLittleton
Additional Information
- Date ListedMay 6th, 2025
Listing Details
 Coldwell Banker Realty 24
Coldwell Banker Realty 24
 Terms and Conditions: The content relating to real estate for sale in this Web site comes in part from the Internet Data eXchange ("IDX") program of METROLIST, INC., DBA RECOLORADO® Real estate listings held by brokers other than RE/MAX Professionals are marked with the IDX Logo. This information is being provided for the consumers personal, non-commercial use and may not be used for any other purpose. All information subject to change and should be independently verified.
Terms and Conditions: The content relating to real estate for sale in this Web site comes in part from the Internet Data eXchange ("IDX") program of METROLIST, INC., DBA RECOLORADO® Real estate listings held by brokers other than RE/MAX Professionals are marked with the IDX Logo. This information is being provided for the consumers personal, non-commercial use and may not be used for any other purpose. All information subject to change and should be independently verified.
Copyright 2025 METROLIST, INC., DBA RECOLORADO® -- All Rights Reserved 6455 S. Yosemite St., Suite 500 Greenwood Village, CO 80111 USA
Listing information last updated on June 26th, 2025 at 2:48am MDT.

