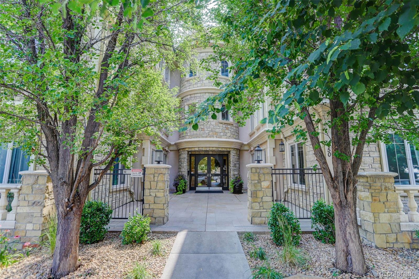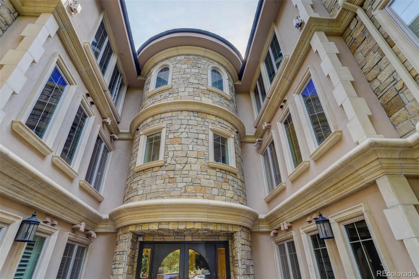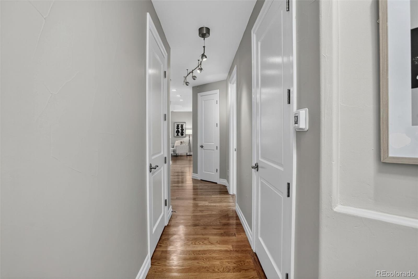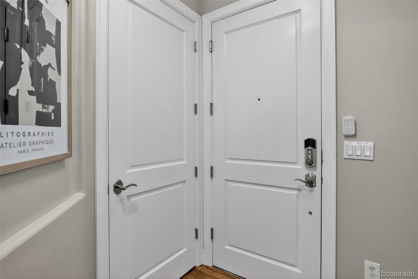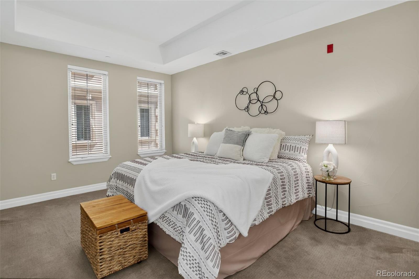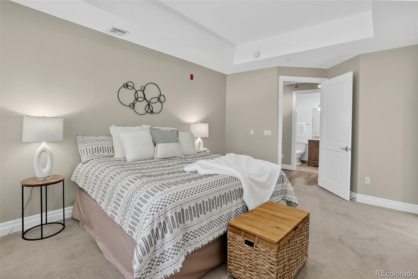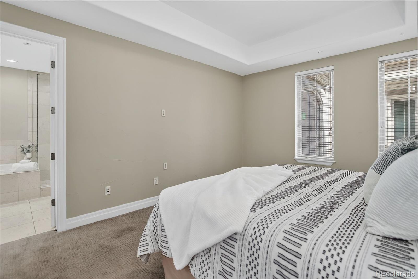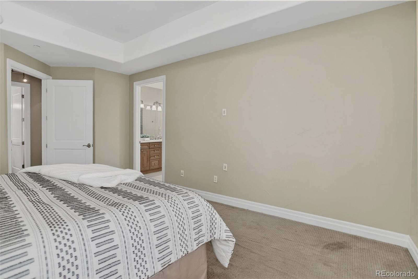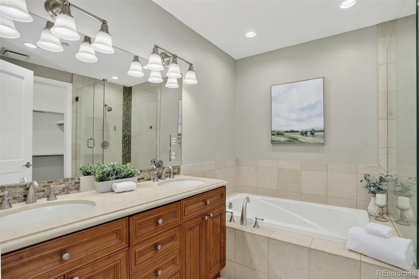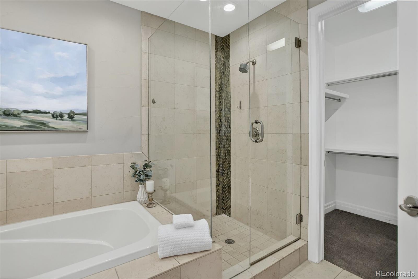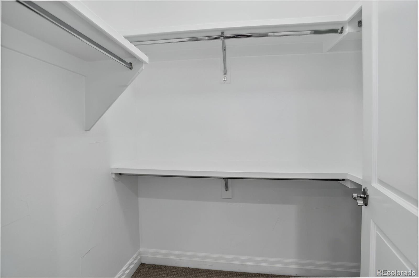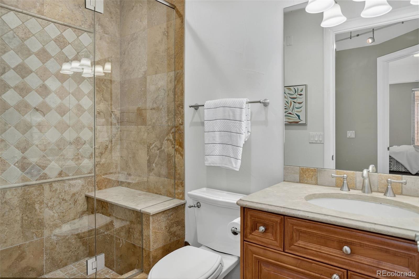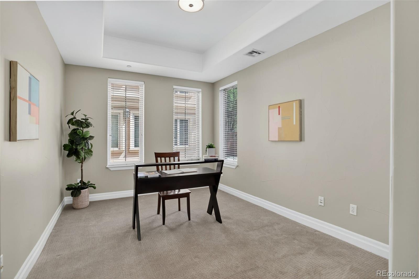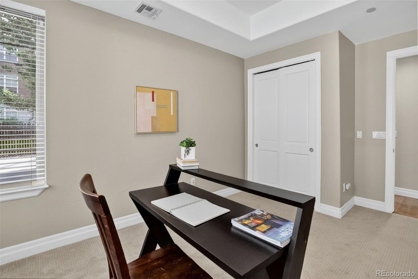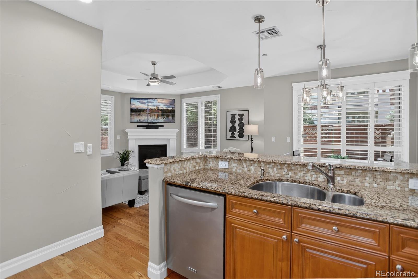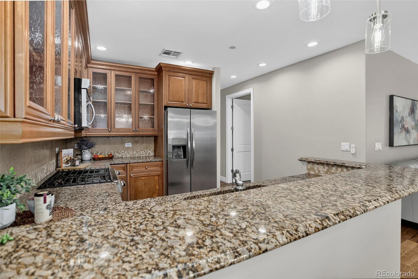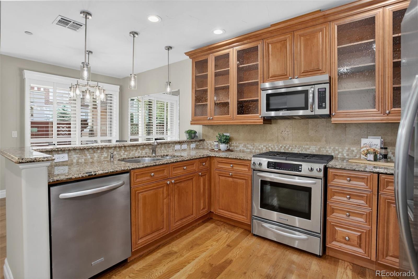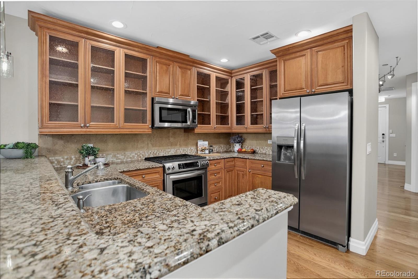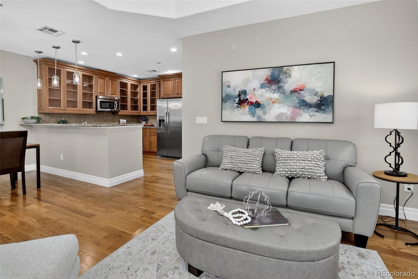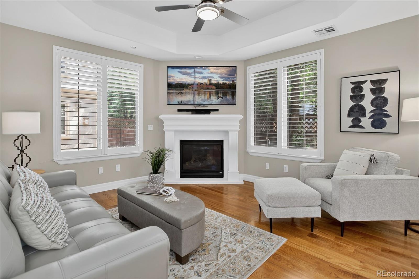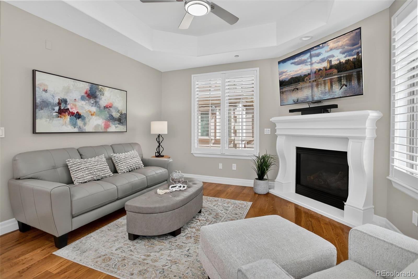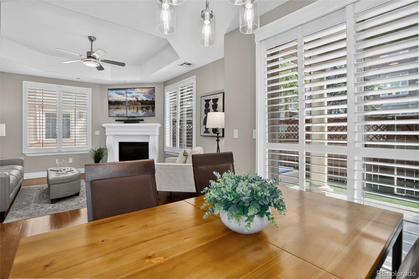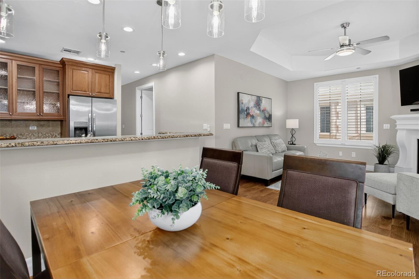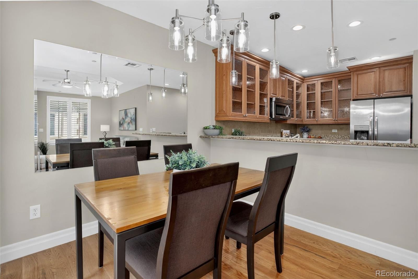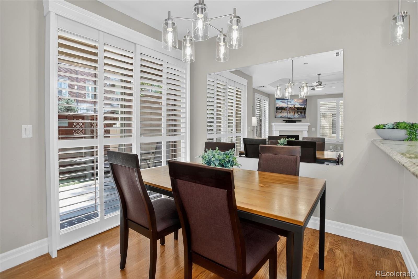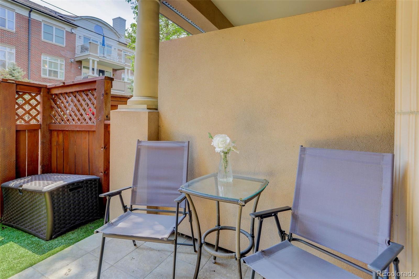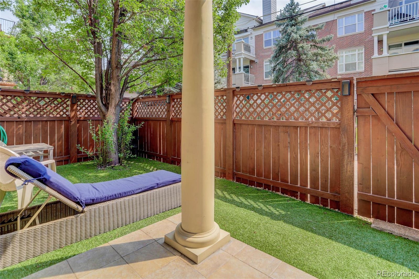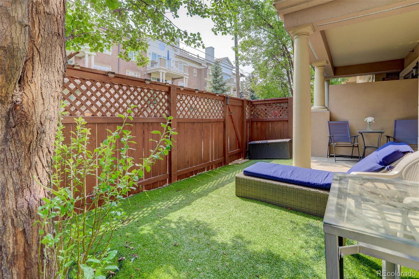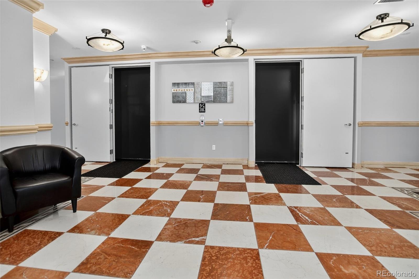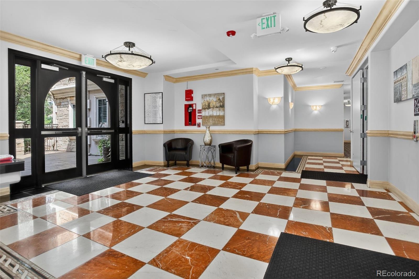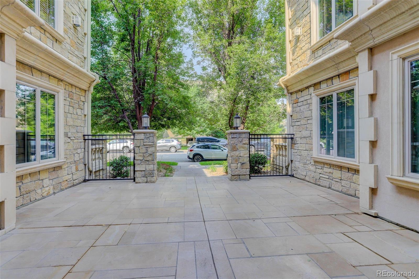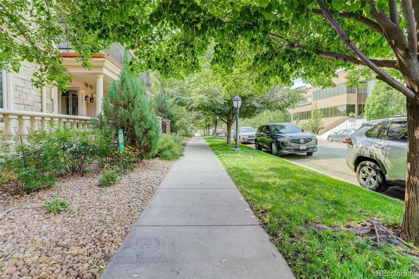Find us on...
Dashboard
- $723k Price
- 2 Beds
- 2 Baths
- 1,219 Sqft
New Search X
150 S Madison Street 108
~ Single story corner Cherry Creek condo with NO STEPS in spectacular secure building! High ceilings & open floorplan with ample windows make this home light & bright. Freshly painted & move-in ready. ~ The beautiful kitchen features a large bar seating area, cherry wood cabinets, neutral granite counters, SS appliances (newer refrigerator & dishwasher). The adjoining dining room opens to the private, fenced, covered, rear patio perfect for relaxing, entertaining & easy access. The living room with stately fireplace & large TV offers the perfect flow for entertaining family & friends. The primary suite features a spa-like 5-piece bath featuring large soaking tub, dual sinks, separate shower & generous walk-in closet. Nice sized 2nd bedroom, full bath & separate laundry room (washer & dryer included). ~ Underground secure parking spot (#38) & storage area (#5). Upscale Building with keypad security entrance, beautiful landscaping, large lobby & common courtyard area. Lovey quiet, tree lined street with plenty of easy parking right outside the building. ~ Located in the heart of Cherry Creek close to everything!!! Prime location perfect for walkability to park (1 block), Gates Tennis Center (1 block), Cherry Creek Mall (2 blocks), Cherry Creek trail & world class dining. Welcome Home!!!
Listing Office: Coldwell Banker Realty 28 
Essential Information
- MLS® #7892588
- Price$723,000
- Bedrooms2
- Bathrooms2.00
- Full Baths1
- Square Footage1,219
- Acres0.00
- Year Built2006
- TypeResidential
- Sub-TypeCondominium
- StyleContemporary
- StatusActive
Community Information
- Address150 S Madison Street 108
- SubdivisionCherry Creek
- CityDenver
- CountyDenver
- StateCO
- Zip Code80209
Amenities
- AmenitiesElevator(s), Storage
- Parking Spaces1
- ParkingLighted, Underground
- # of Garages1
Utilities
Cable Available, Electricity Connected, Internet Access (Wired), Natural Gas Connected, Phone Connected
Interior
- HeatingForced Air, Natural Gas
- CoolingCentral Air
- FireplaceYes
- # of Fireplaces1
- FireplacesLiving Room
- StoriesOne
Interior Features
Ceiling Fan(s), Five Piece Bath, Granite Counters, High Ceilings, High Speed Internet, No Stairs, Open Floorplan, Primary Suite, Smoke Free, Walk-In Closet(s)
Appliances
Dishwasher, Disposal, Dryer, Microwave, Oven, Range, Refrigerator, Self Cleaning Oven, Washer
Exterior
- RoofUnknown
Exterior Features
Elevator, Lighting, Private Yard, Rain Gutters
Windows
Double Pane Windows, Window Coverings
School Information
- DistrictDenver 1
- ElementarySteck
- MiddleHill
- HighGeorge Washington
Additional Information
- Date ListedAugust 7th, 2025
- ZoningPUD
Listing Details
 Coldwell Banker Realty 28
Coldwell Banker Realty 28
 Terms and Conditions: The content relating to real estate for sale in this Web site comes in part from the Internet Data eXchange ("IDX") program of METROLIST, INC., DBA RECOLORADO® Real estate listings held by brokers other than RE/MAX Professionals are marked with the IDX Logo. This information is being provided for the consumers personal, non-commercial use and may not be used for any other purpose. All information subject to change and should be independently verified.
Terms and Conditions: The content relating to real estate for sale in this Web site comes in part from the Internet Data eXchange ("IDX") program of METROLIST, INC., DBA RECOLORADO® Real estate listings held by brokers other than RE/MAX Professionals are marked with the IDX Logo. This information is being provided for the consumers personal, non-commercial use and may not be used for any other purpose. All information subject to change and should be independently verified.
Copyright 2025 METROLIST, INC., DBA RECOLORADO® -- All Rights Reserved 6455 S. Yosemite St., Suite 500 Greenwood Village, CO 80111 USA
Listing information last updated on December 16th, 2025 at 7:03am MST.

