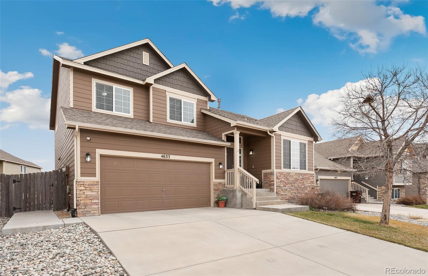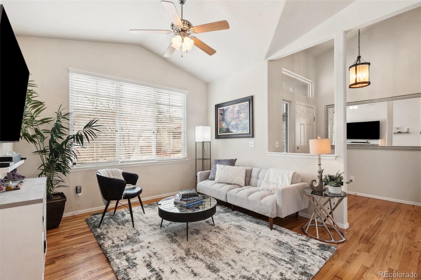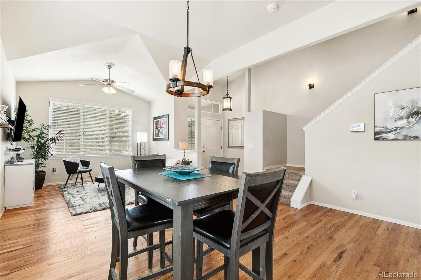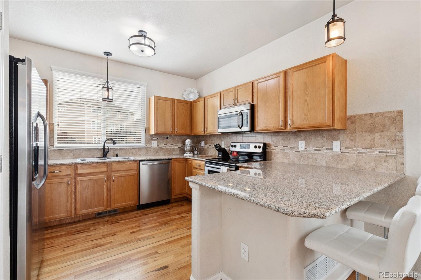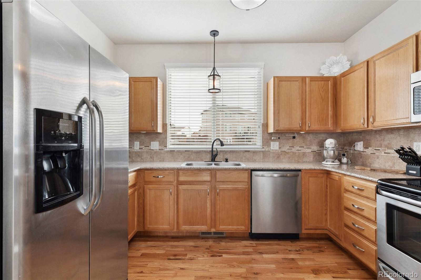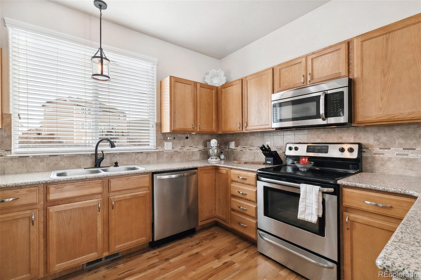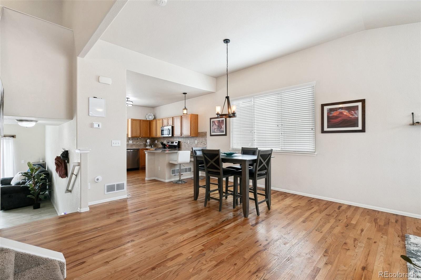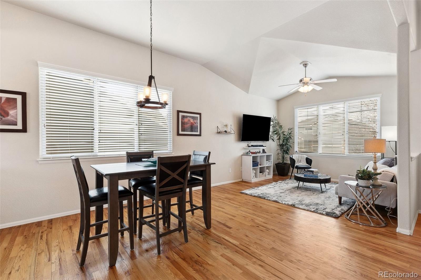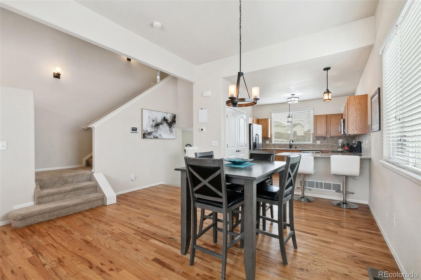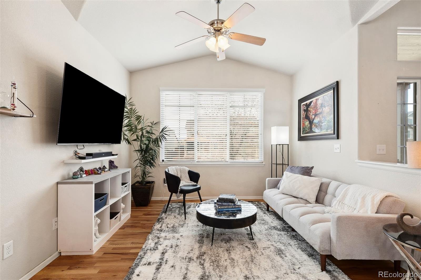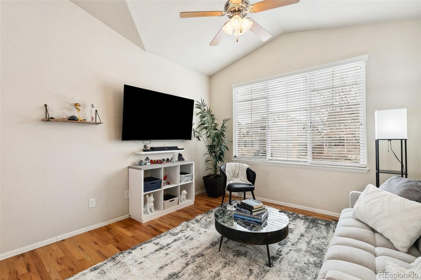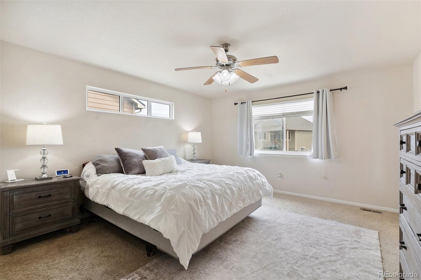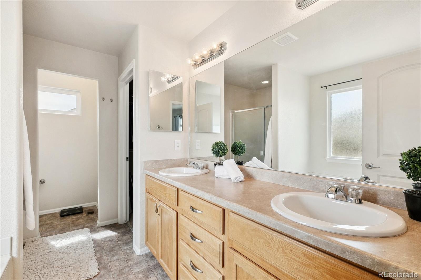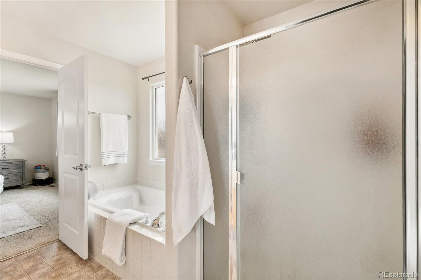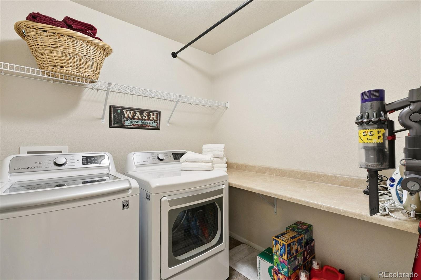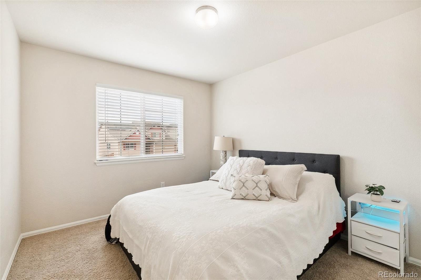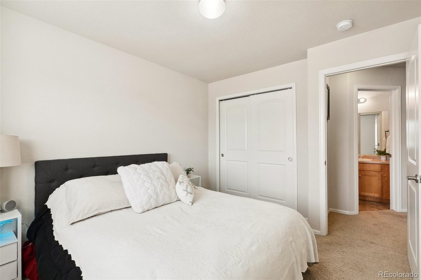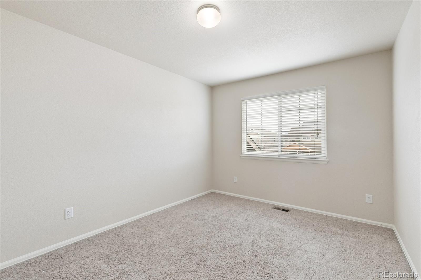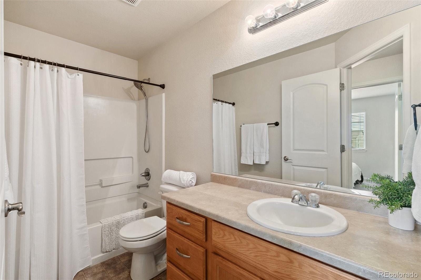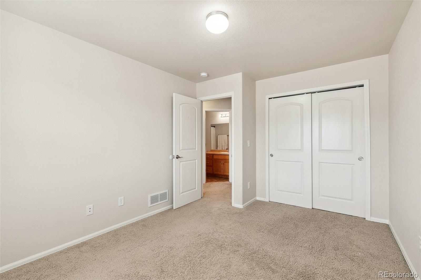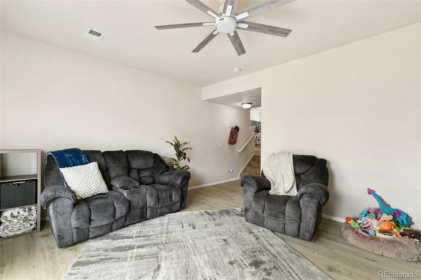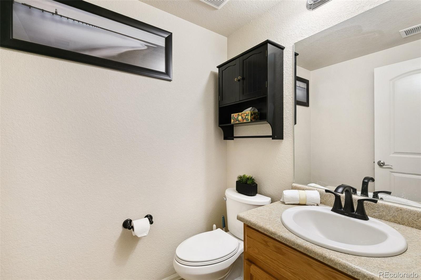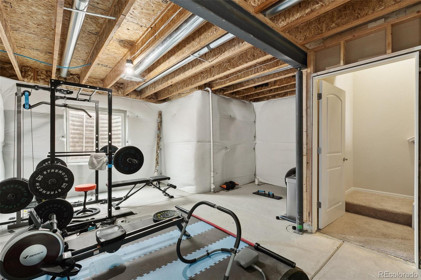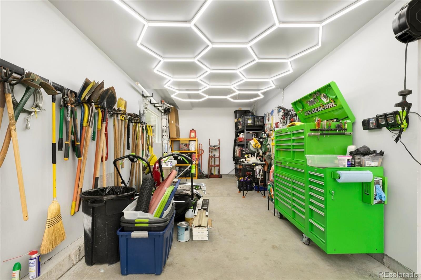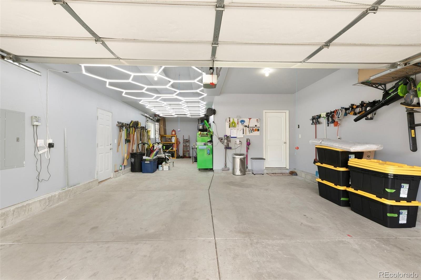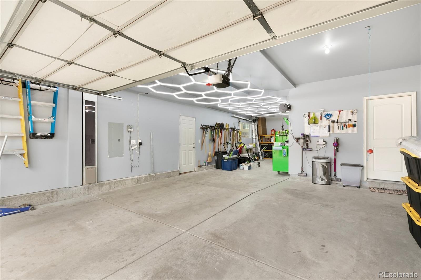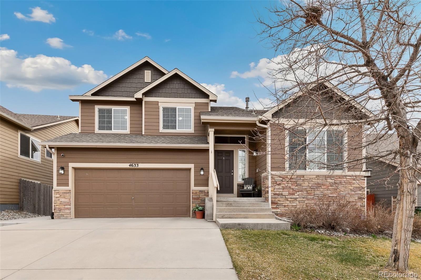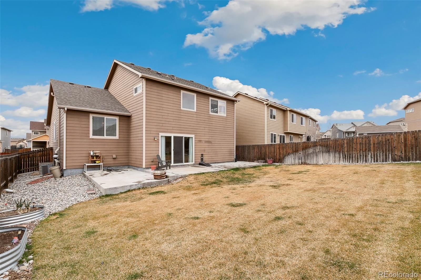Find us on...
Dashboard
- 3 Beds
- 3 Baths
- 1,845 Sqft
- .14 Acres
New Search X
4633 Whirling Oak Way
Meticulously maintained 3-bed, 3 bath home with spacious 3-car tandem garage in desirable location. Main level features elegant hardwood floors throughout, upgraded light fixtures, and blinds included throughout the home. The lower level showcases new neutral-colored luxury vinyl flooring. Gourmet kitchen with granite countertops and premium stainless steel appliances opens to a bright, open family room with abundant natural light. Luxurious primary suite includes a 5-piece bathroom and generous walk-in closet. Enjoy the convenience of upper-level laundry and comfortable centralized air conditioning year-round. Unfinished basement presents excellent opportunity for customization with potential for 4th bedroom or recreation room, plus roughed-in plumbing for future bathroom. The oversized 3-car tandem garage provides ample space for vehicles and storage, featuring show-stopping hexagon LED lights that create a high-end, custom garage/shop space. The fully fenced backyard features a generously sized concrete patio and walkway to the front. Professional landscaping with automated sprinkler system enhances curb appeal while minimizing maintenance. Strategically located with easy access to Fort Carson, Amazon warehouse, shopping centers, dining options, and recreational amenities. This move-in ready home offers both comfort and convenience. Schedule your showing today!
Listing Office: MODUS Real Estate 
Essential Information
- MLS® #7898908
- Price$449,900
- Bedrooms3
- Bathrooms3.00
- Full Baths2
- Half Baths1
- Square Footage1,845
- Acres0.14
- Year Built2013
- TypeResidential
- Sub-TypeSingle Family Residence
- StatusPending
Community Information
- Address4633 Whirling Oak Way
- SubdivisionPainted Sky at Waterview
- CityColorado Springs
- CountyEl Paso
- StateCO
- Zip Code80911
Amenities
- Parking Spaces3
- ParkingTandem
- # of Garages3
Interior
- Interior FeaturesCeiling Fan(s), Pantry
- HeatingForced Air, Natural Gas
- CoolingCentral Air
- StoriesTwo
Appliances
Dishwasher, Disposal, Dryer, Microwave, Oven, Refrigerator, Washer
Exterior
- WindowsWindow Coverings
- RoofComposition
School Information
- DistrictWidefield 3
- ElementaryVenetucci
- MiddleWatson
- HighWidefield
Additional Information
- Date ListedApril 1st, 2025
- ZoningPUD CAD-O
Listing Details
 MODUS Real Estate
MODUS Real Estate
 Terms and Conditions: The content relating to real estate for sale in this Web site comes in part from the Internet Data eXchange ("IDX") program of METROLIST, INC., DBA RECOLORADO® Real estate listings held by brokers other than RE/MAX Professionals are marked with the IDX Logo. This information is being provided for the consumers personal, non-commercial use and may not be used for any other purpose. All information subject to change and should be independently verified.
Terms and Conditions: The content relating to real estate for sale in this Web site comes in part from the Internet Data eXchange ("IDX") program of METROLIST, INC., DBA RECOLORADO® Real estate listings held by brokers other than RE/MAX Professionals are marked with the IDX Logo. This information is being provided for the consumers personal, non-commercial use and may not be used for any other purpose. All information subject to change and should be independently verified.
Copyright 2025 METROLIST, INC., DBA RECOLORADO® -- All Rights Reserved 6455 S. Yosemite St., Suite 500 Greenwood Village, CO 80111 USA
Listing information last updated on July 1st, 2025 at 9:03am MDT.

