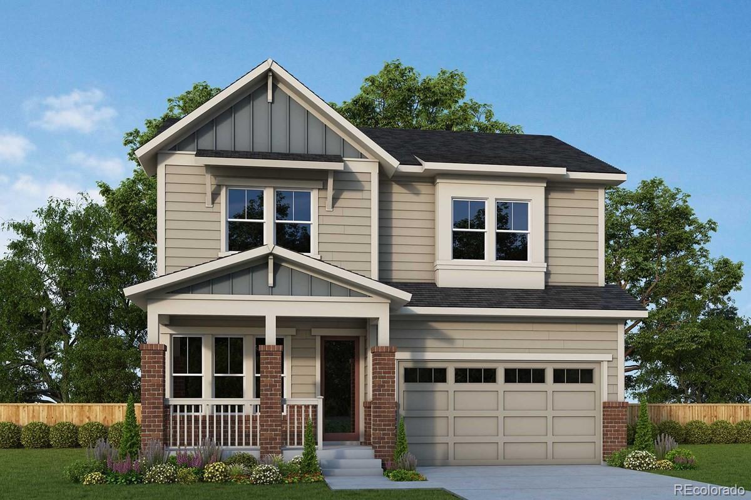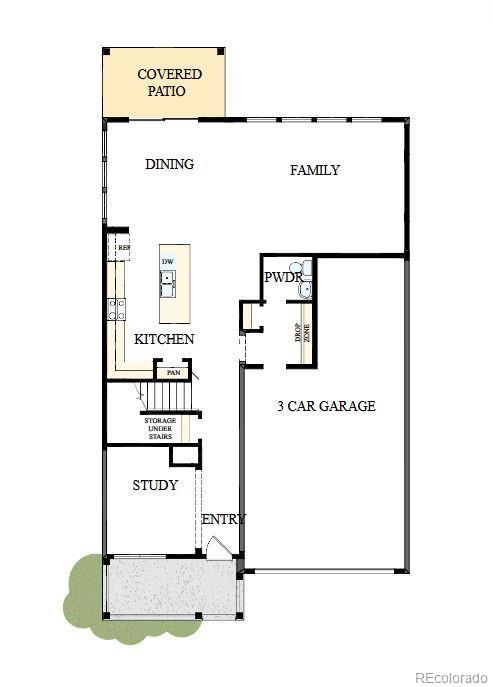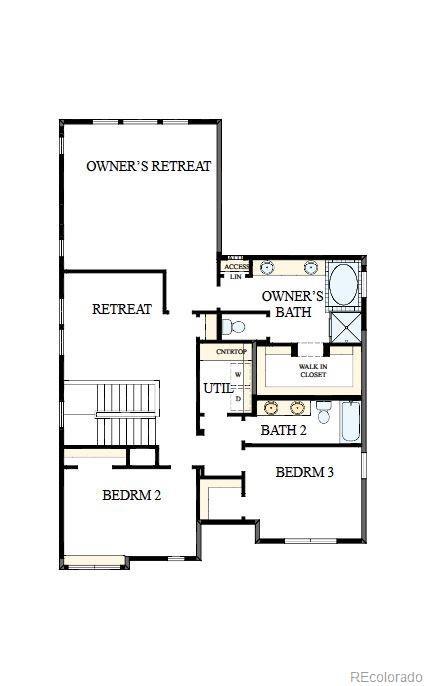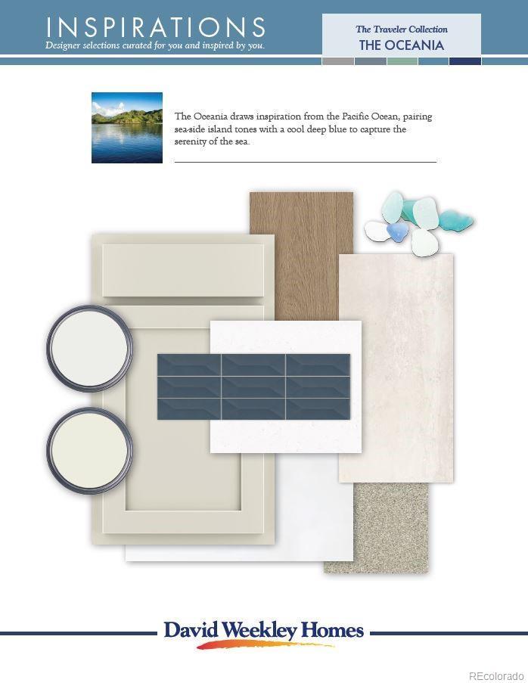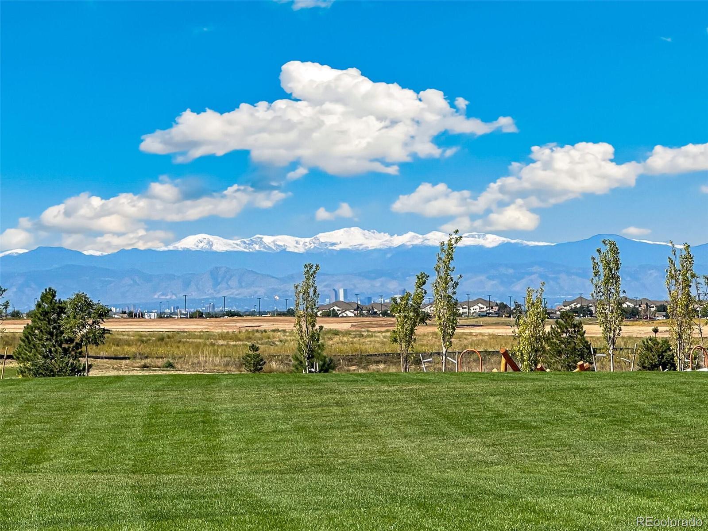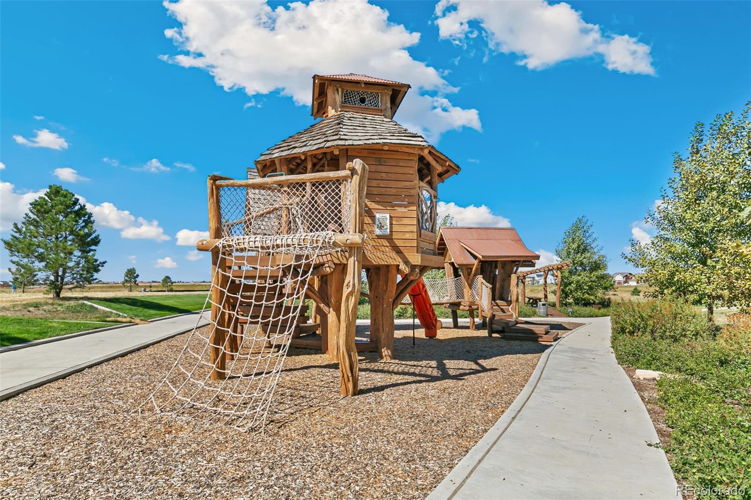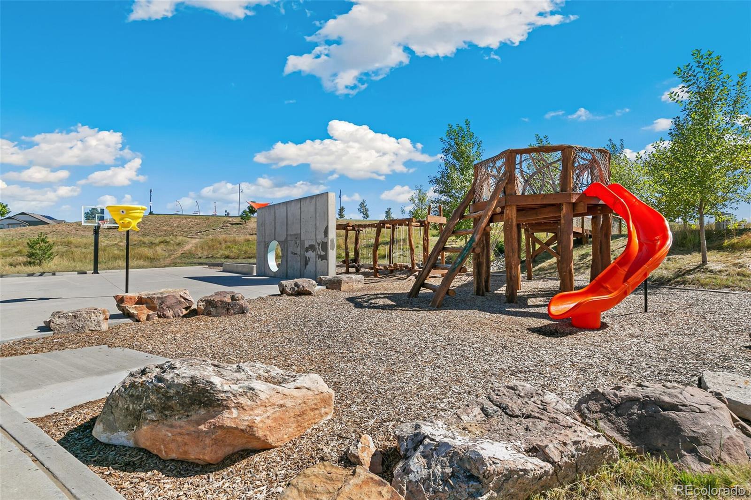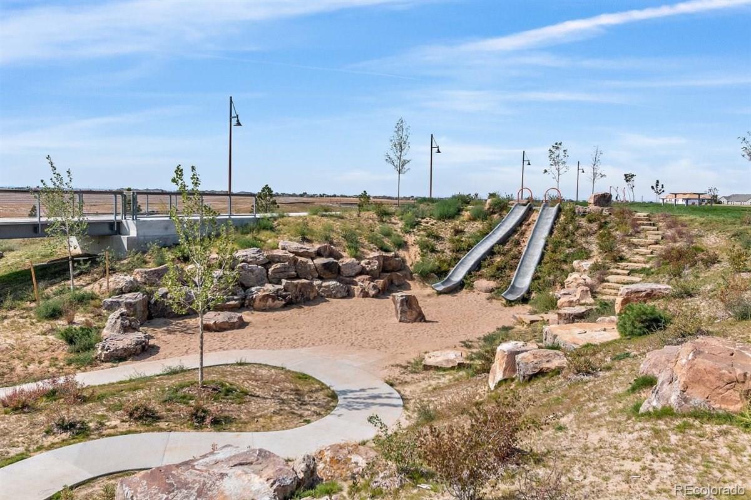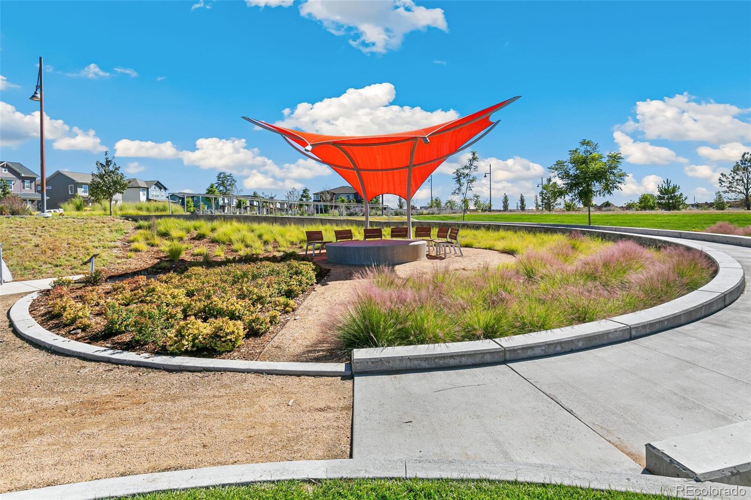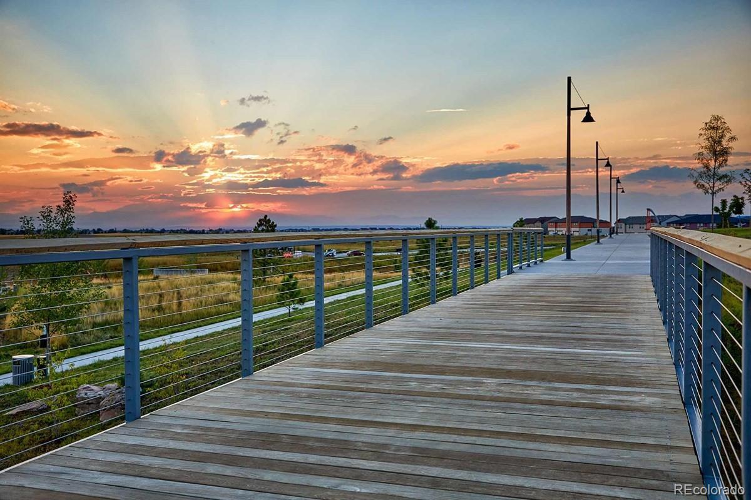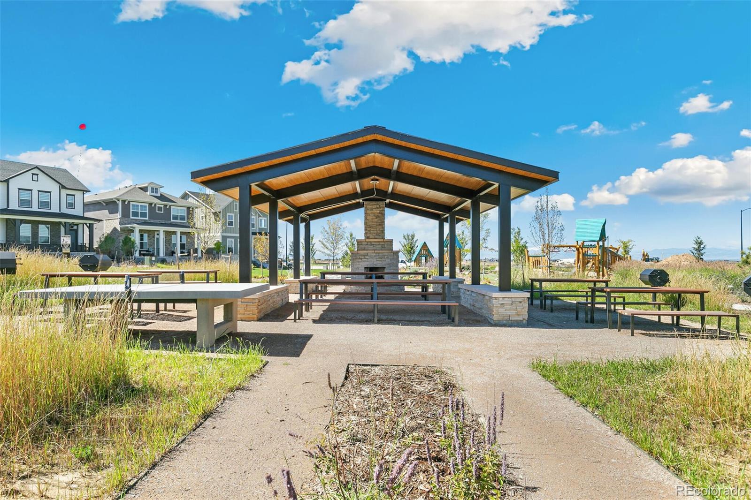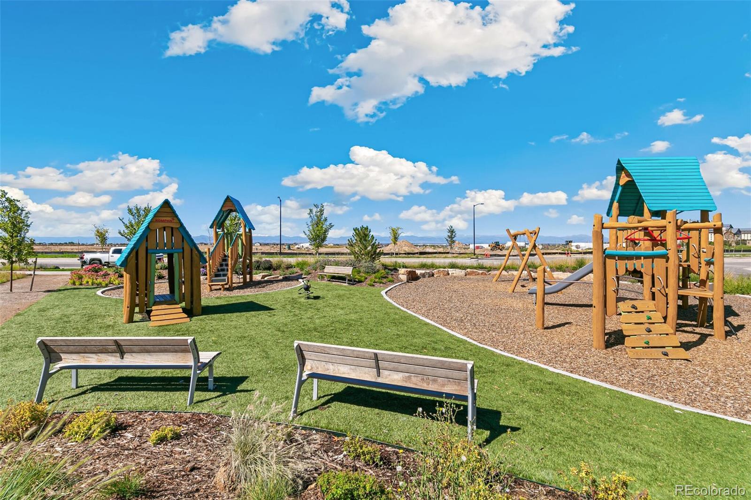Find us on...
Dashboard
- 3 Beds
- 3 Baths
- 2,698 Sqft
- .13 Acres
New Search X
21321 E 57th Avenue
This Kalooga features 2,698 square feet of modern living just a short walk from High Prairie Park. Situated on a south-facing homesite, this beautiful 2-story home provides both a spacious interior and an ideal location to enjoy Colorado’s year-round outdoor activities. You’re welcomed by the light-filled, open-concept floor plan featuring 10-foot ceilings, making the main level feel expansive. The gourmet kitchen is a true highlight, featuring a large central island, and ample cabinetry to meet all your cooking and entertaining needs. The family room and dining area flow seamlessly into the kitchen, creating a perfect space for game night or holiday gatherings with friends and family. Sliding glass doors expand the livability of the Kalooga to the covered patio, where you can enjoy outdoor dining or simply unwind in your own private retreat. The study at the front of the home offers an ideal space for remote work or a quiet reading nook, tucked away from the main living areas. A 3-car tandem garage provides not only plenty of parking space but also additional storage for all your outdoor gear, seasonal items, and more. The owner’s retreat is a true sanctuary designed for relaxation and comfort after a long day, featuring a bath with a luxurious separate tub and shower, dual vanities, and a spacious walk-in closet. A flexible open retreat area provides endless possibilities - a cozy reading nook, playroom, or second home office.
Listing Office: RE/MAX Alliance 
Essential Information
- MLS® #7901634
- Price$609,990
- Bedrooms3
- Bathrooms3.00
- Full Baths2
- Half Baths1
- Square Footage2,698
- Acres0.13
- Year Built2026
- TypeResidential
- Sub-TypeSingle Family Residence
- StyleCottage
- StatusActive
Community Information
- Address21321 E 57th Avenue
- SubdivisionPainted Prairie
- CityAurora
- CountyAdams
- StateCO
- Zip Code80019
Amenities
- AmenitiesPark, Playground, Trail(s)
- Parking Spaces3
- # of Garages3
Utilities
Cable Available, Electricity Connected, Internet Access (Wired), Natural Gas Connected, Phone Available
Interior
- HeatingForced Air, Natural Gas
- CoolingCentral Air
- StoriesTwo
Interior Features
Ceiling Fan(s), Five Piece Bath, Kitchen Island, Open Floorplan, Pantry, Primary Suite, Smoke Free, Walk-In Closet(s)
Appliances
Convection Oven, Cooktop, Dishwasher, Disposal, Double Oven, Microwave, Range Hood, Tankless Water Heater
Exterior
- WindowsDouble Pane Windows
- RoofShingle
- FoundationConcrete Perimeter
Exterior Features
Lighting, Private Yard, Rain Gutters, Smart Irrigation
Lot Description
Landscaped, Level, Master Planned, Sprinklers In Front
School Information
- DistrictAdams-Arapahoe 28J
- ElementaryHarmony Ridge P-8
- MiddleHarmony Ridge P-8
- HighVista Peak
Additional Information
- Date ListedAugust 11th, 2025
Listing Details
 RE/MAX Alliance
RE/MAX Alliance
 Terms and Conditions: The content relating to real estate for sale in this Web site comes in part from the Internet Data eXchange ("IDX") program of METROLIST, INC., DBA RECOLORADO® Real estate listings held by brokers other than RE/MAX Professionals are marked with the IDX Logo. This information is being provided for the consumers personal, non-commercial use and may not be used for any other purpose. All information subject to change and should be independently verified.
Terms and Conditions: The content relating to real estate for sale in this Web site comes in part from the Internet Data eXchange ("IDX") program of METROLIST, INC., DBA RECOLORADO® Real estate listings held by brokers other than RE/MAX Professionals are marked with the IDX Logo. This information is being provided for the consumers personal, non-commercial use and may not be used for any other purpose. All information subject to change and should be independently verified.
Copyright 2026 METROLIST, INC., DBA RECOLORADO® -- All Rights Reserved 6455 S. Yosemite St., Suite 500 Greenwood Village, CO 80111 USA
Listing information last updated on February 15th, 2026 at 12:18pm MST.

