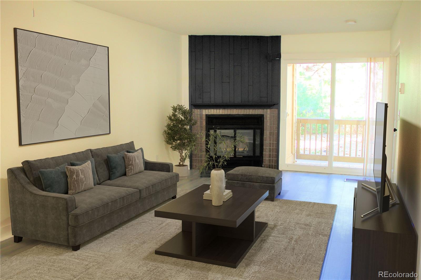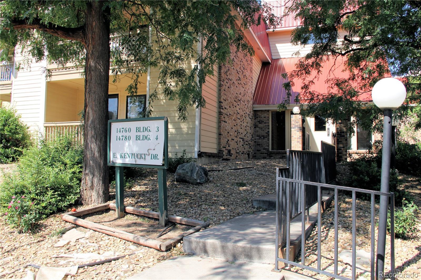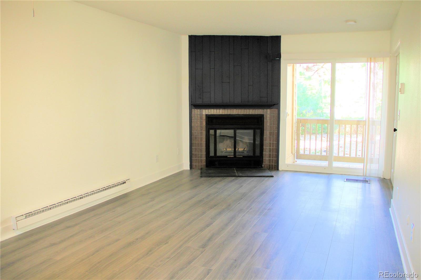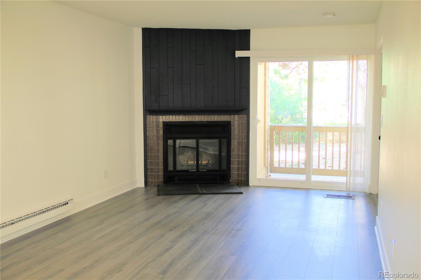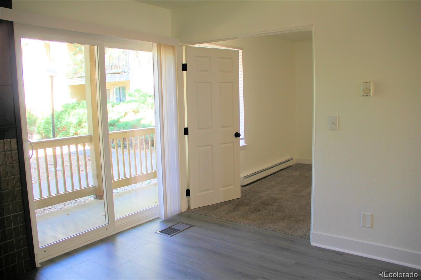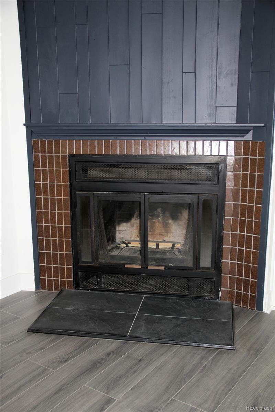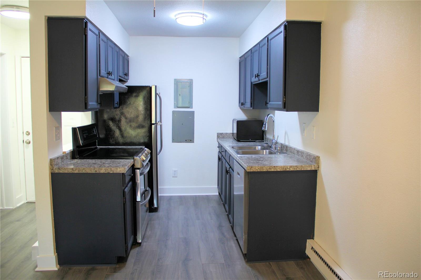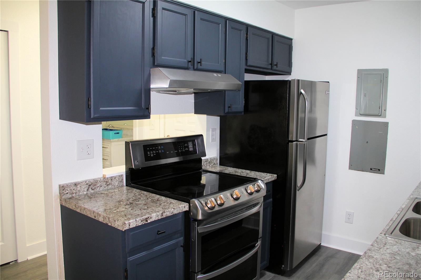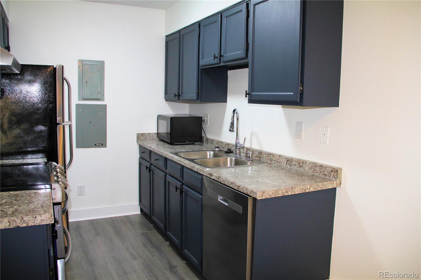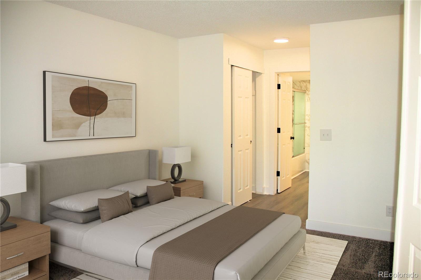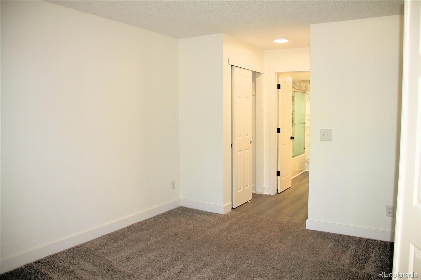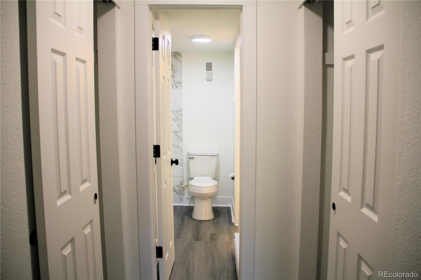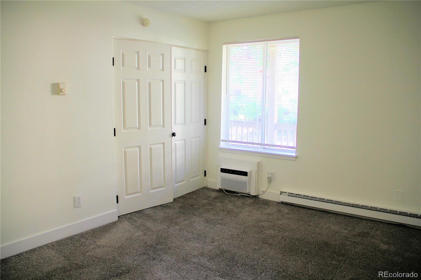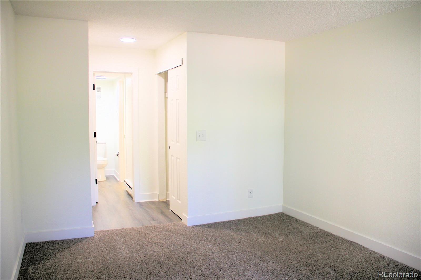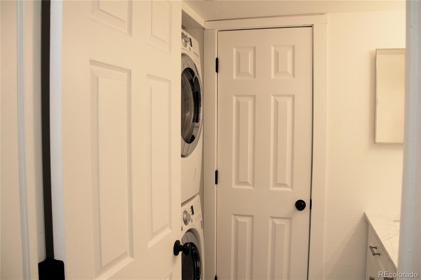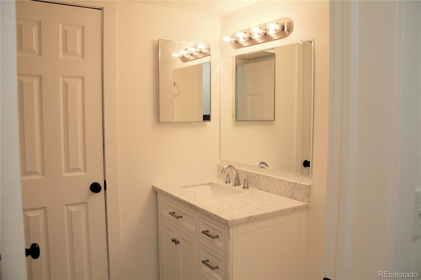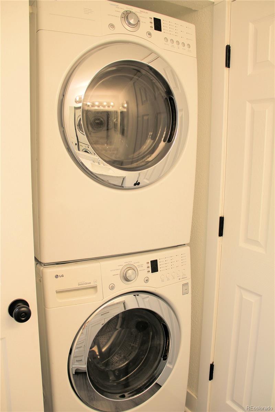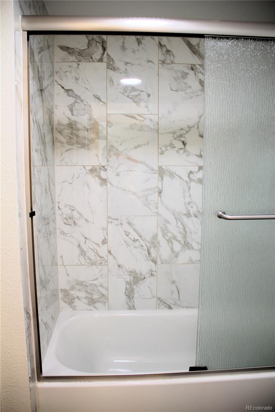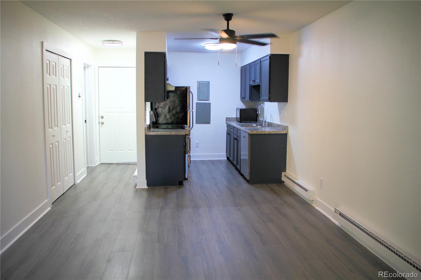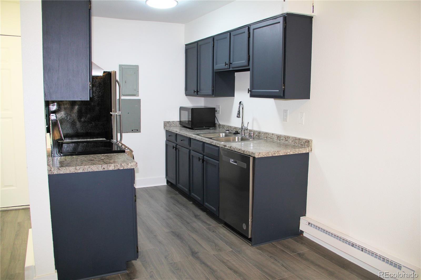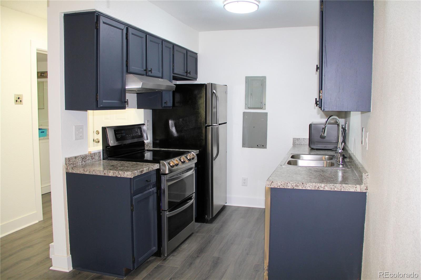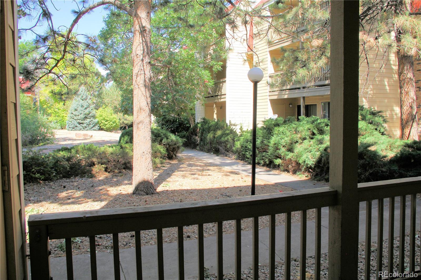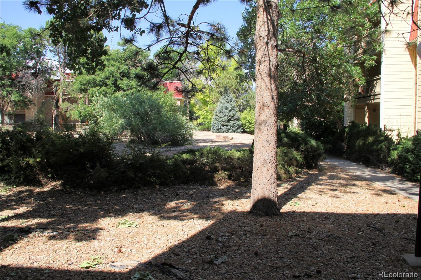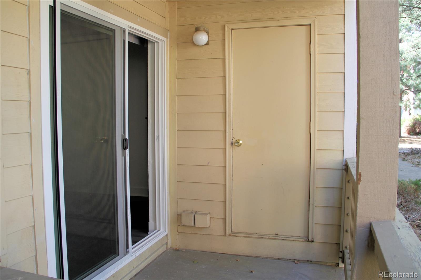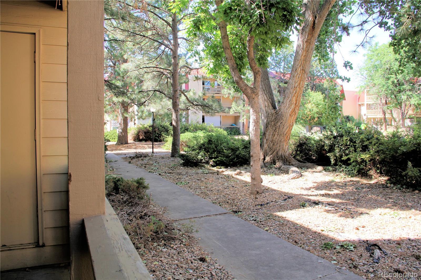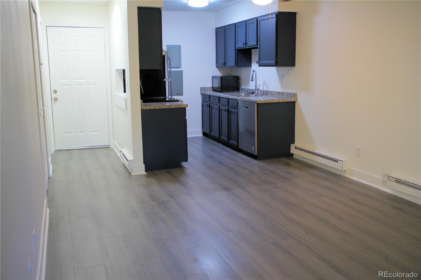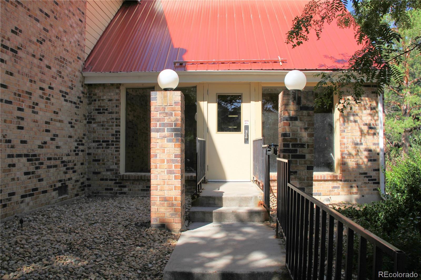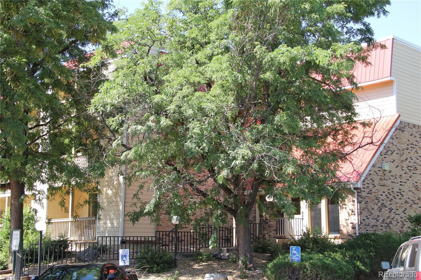Find us on...
Dashboard
- 1 Bed
- 1 Bath
- 664 Sqft
- .01 Acres
New Search X
14780 E Kentucky Drive 414
$7,000 seller concession to use as needed (rate buy down, closing costs, etc.) Amazing first-time buyer or rental investment property located in the heart of convenience! This great 1 bedroom/1 bathroom condo in Sable Landing has new everything! From your newly updated kitchen with brand new appliances, updated kitchen cabinets and brand new LVP flooring to the spacious bedroom with new carpet, all new bathroom fixtures and new light fixtures throughout! You even have a brand-new stackable washer and dryer, which are convenient access in the sink/powder section of the bathroom. In the summer afternoons, enjoy the shade on your covered patio that looks out to the courtyard and is full of beautiful trees! On cooler nights, enjoy your wood burning fireplace and watch the snow fall from your family room. The large bedroom has double closets, plus more storage in the bathroom and a double-door entrance off the family room, making it feel even larger. Begin your home ownership journey in this quiet community with a lovely, gated pool and secure building entrances.
Listing Office: Country Compass LLC 
Essential Information
- MLS® #7904644
- Price$155,000
- Bedrooms1
- Bathrooms1.00
- Full Baths1
- Square Footage664
- Acres0.01
- Year Built1980
- TypeResidential
- Sub-TypeCondominium
- StatusActive
Community Information
- Address14780 E Kentucky Drive 414
- CityAurora
- CountyArapahoe
- StateCO
- Zip Code80012
Subdivision
Sable Landing Sub 1st Flg Condos Ph I
Amenities
- AmenitiesElevator(s), Parking, Pool
- Parking Spaces1
- ParkingAsphalt
- Has PoolYes
- PoolOutdoor Pool
Utilities
Cable Available, Electricity Connected, Natural Gas Connected
Interior
- HeatingBaseboard, Forced Air
- CoolingAir Conditioning-Room
- FireplaceYes
- # of Fireplaces1
- FireplacesFamily Room
- StoriesOne
Interior Features
Ceiling Fan(s), Open Floorplan, Primary Suite
Appliances
Cooktop, Dishwasher, Disposal, Dryer, Microwave, Oven, Refrigerator, Washer
Exterior
- Exterior FeaturesBalcony
- WindowsDouble Pane Windows
- RoofShingle
School Information
- DistrictAdams-Arapahoe 28J
- ElementaryTollgate
- MiddleAurora Hills
- HighGateway
Additional Information
- Date ListedJuly 8th, 2025
Listing Details
 Country Compass LLC
Country Compass LLC
 Terms and Conditions: The content relating to real estate for sale in this Web site comes in part from the Internet Data eXchange ("IDX") program of METROLIST, INC., DBA RECOLORADO® Real estate listings held by brokers other than RE/MAX Professionals are marked with the IDX Logo. This information is being provided for the consumers personal, non-commercial use and may not be used for any other purpose. All information subject to change and should be independently verified.
Terms and Conditions: The content relating to real estate for sale in this Web site comes in part from the Internet Data eXchange ("IDX") program of METROLIST, INC., DBA RECOLORADO® Real estate listings held by brokers other than RE/MAX Professionals are marked with the IDX Logo. This information is being provided for the consumers personal, non-commercial use and may not be used for any other purpose. All information subject to change and should be independently verified.
Copyright 2025 METROLIST, INC., DBA RECOLORADO® -- All Rights Reserved 6455 S. Yosemite St., Suite 500 Greenwood Village, CO 80111 USA
Listing information last updated on December 14th, 2025 at 3:18am MST.

