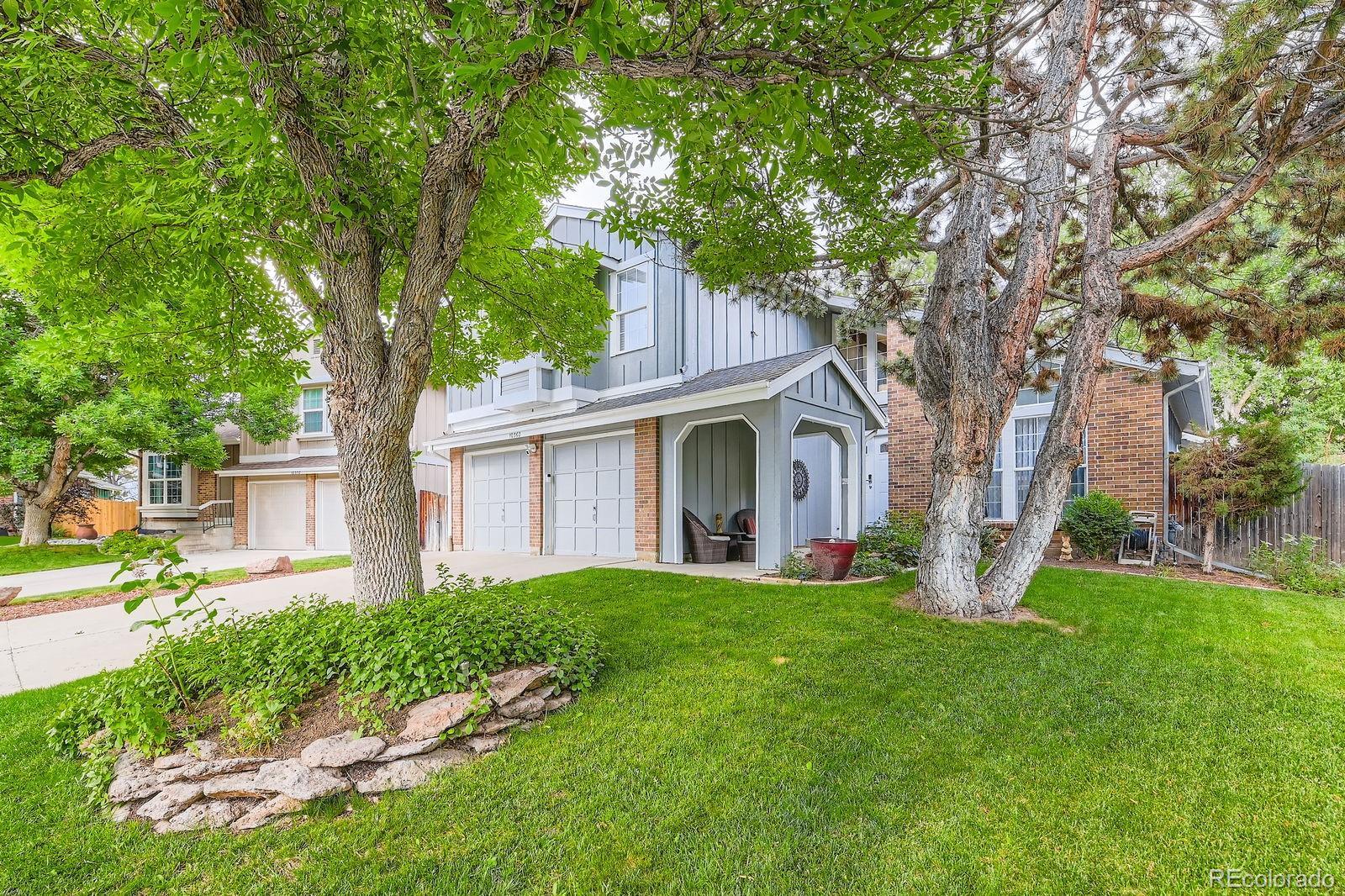Find us on...
Dashboard
- 5 Beds
- 4 Baths
- 3,143 Sqft
- .22 Acres
New Search X
10360 Irving Court
Welcome to this spacious and beautifully updated 4-bedroom, 4-bathroom home nestled in a quiet cul-de-sac in the heart of Westminster. With 3,143 sq ft of living space, this 2-story home with a finished basement offers comfort, versatility, and thoughtful upgrades throughout—including a whole house humidifier and a heated 2-car garage. The main level features an open-concept floor plan with a completely redone kitchen, living room, dining room, and family room. The kitchen boasts handmade Wood-Mode cabinets, a tile backsplash, double KitchenAid oven, 5-burner gas stove, Samsung fridge, Whirlpool dishwasher, and a built-in wine bar with extra storage. Upstairs, the spacious primary suite includes vaulted ceilings, double door entry, a walk-in closet, and a luxurious remodeled 5-piece bath complete with a 2 person Jacuzzi bathtub and a skylight. Two additional upstairs bedrooms share a beautifully remodeled Jack-and-Jill bath. The finished basement includes a fifth bedroom, private bath, and a versatile theatre/rec room (theatre equipment sold separately). Need more space? The main floor 5th bedroom or office connects to a remodeled full bath, making it ideal for guests or remote work. Enjoy outdoor living with a private, fenced yard, brick patio, mature trees, stone garden, and a shed for all of your outdoor storage needs. Don’t miss this rare opportunity in a fantastic location!
Listing Office: Demis Realty Inc 
Essential Information
- MLS® #7905001
- Price$743,500
- Bedrooms5
- Bathrooms4.00
- Full Baths3
- Square Footage3,143
- Acres0.22
- Year Built1985
- TypeResidential
- Sub-TypeSingle Family Residence
- StatusActive
Community Information
- Address10360 Irving Court
- SubdivisionNorthPark
- CityWestminster
- CountyAdams
- StateCO
- Zip Code80031
Amenities
- AmenitiesPool
- Parking Spaces2
- ParkingConcrete
- # of Garages2
Interior
- HeatingForced Air, Natural Gas
- FireplaceYes
- # of Fireplaces1
- FireplacesLiving Room
- StoriesTwo
Interior Features
Ceiling Fan(s), Eat-in Kitchen, Five Piece Bath, High Ceilings, Jack & Jill Bathroom, Kitchen Island, Open Floorplan, Primary Suite, Quartz Counters, Walk-In Closet(s)
Appliances
Cooktop, Dishwasher, Double Oven, Dryer, Humidifier, Microwave, Refrigerator, Washer
Cooling
Air Conditioning-Room, Central Air
Exterior
- Exterior FeaturesGarden, Private Yard
- RoofComposition
Lot Description
Cul-De-Sac, Landscaped, Many Trees, Sprinklers In Front, Sprinklers In Rear
School Information
- DistrictAdams 12 5 Star Schl
- ElementaryRocky Mountain
- MiddleSilver Hills
- HighNorthglenn
Additional Information
- Date ListedJune 26th, 2025
- ZoningRes
Listing Details
 Demis Realty Inc
Demis Realty Inc
 Terms and Conditions: The content relating to real estate for sale in this Web site comes in part from the Internet Data eXchange ("IDX") program of METROLIST, INC., DBA RECOLORADO® Real estate listings held by brokers other than RE/MAX Professionals are marked with the IDX Logo. This information is being provided for the consumers personal, non-commercial use and may not be used for any other purpose. All information subject to change and should be independently verified.
Terms and Conditions: The content relating to real estate for sale in this Web site comes in part from the Internet Data eXchange ("IDX") program of METROLIST, INC., DBA RECOLORADO® Real estate listings held by brokers other than RE/MAX Professionals are marked with the IDX Logo. This information is being provided for the consumers personal, non-commercial use and may not be used for any other purpose. All information subject to change and should be independently verified.
Copyright 2025 METROLIST, INC., DBA RECOLORADO® -- All Rights Reserved 6455 S. Yosemite St., Suite 500 Greenwood Village, CO 80111 USA
Listing information last updated on June 27th, 2025 at 3:19am MDT.

































