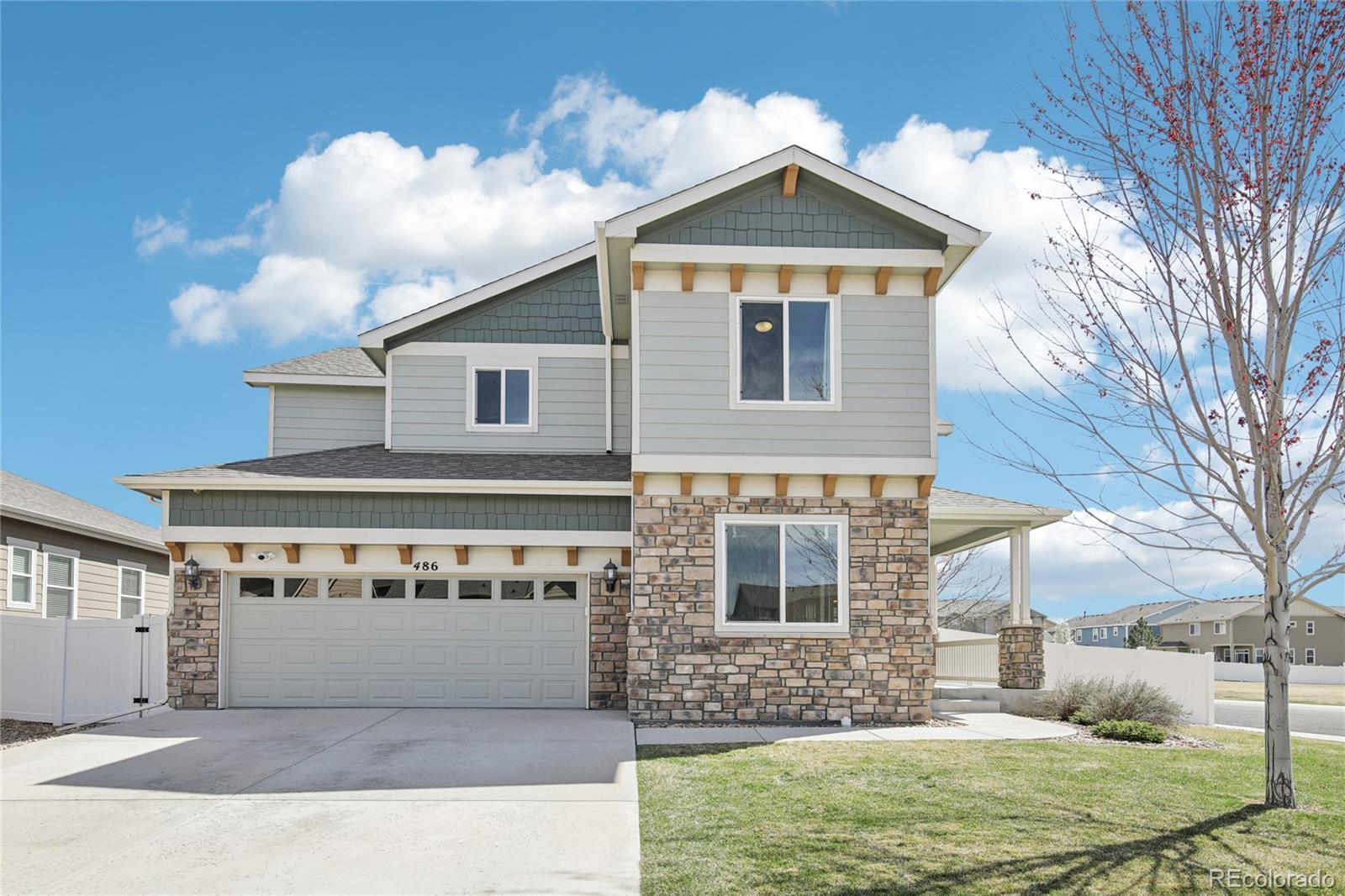Find us on...
Dashboard
- 4 Beds
- 3 Baths
- 2,576 Sqft
- .16 Acres
New Search X
486 Osceola Drive
Welcome to this beautifully situated home on a desirable corner lot, directly across from the park with mature trees and breathtaking mountain views! Located in the Wintergreen neighborhood known for its strong sense of community, this area is pet-friendly and the perfect mix for any lifestyle. Step outside and enjoy direct access to a large, paved trail system without ever needing to hop in the car. Plus, you're just a 5-minute drive from even more scenic trails and open spaces. Inside, you'll find granite countertops throughout, a stylish breakfast bar ideal for entertaining, and a cozy two-way fireplace in the luxurious primary suite. The spacious 5-piece primary bath adds the perfect touch of comfort and elegance. An oversized 3-car garage provides plenty of room for vehicles, storage, or hobbies. Have peace of mind for your fur babies with the custom in-glass dog door leading to a fully fenced backyard. The whole house is wired with Cat 5 Ethernet—ideal for remote work and streaming. A security system with video doorbell and driveway camera provides worry-free living. This is the home where comfort meets convenience, with nature just steps away and thoughtful upgrades throughout. Don’t miss your chance to make it yours!
Listing Office: Redfin Corporation 
Essential Information
- MLS® #7907847
- Price$629,500
- Bedrooms4
- Bathrooms3.00
- Full Baths2
- Half Baths1
- Square Footage2,576
- Acres0.16
- Year Built2014
- TypeResidential
- Sub-TypeSingle Family Residence
- StatusActive
Community Information
- Address486 Osceola Drive
- SubdivisionWintergreen
- CityLoveland
- CountyLarimer
- StateCO
- Zip Code80538
Amenities
- AmenitiesPark, Playground
- Parking Spaces3
- # of Garages3
- ViewMountain(s)
Utilities
Cable Available, Electricity Connected, Internet Access (Wired), Natural Gas Connected, Phone Connected
Parking
Concrete, Dry Walled, Exterior Access Door, Finished Garage, Insulated Garage, Lighted, Oversized, Tandem
Interior
- HeatingForced Air, Natural Gas
- CoolingCentral Air
- FireplaceYes
- # of Fireplaces1
- StoriesTwo
Interior Features
Built-in Features, Ceiling Fan(s), Eat-in Kitchen, Five Piece Bath, Granite Counters, High Ceilings, High Speed Internet, Pantry, Radon Mitigation System, Smart Thermostat, Smoke Free, Walk-In Closet(s), Wired for Data
Appliances
Cooktop, Dishwasher, Disposal, Gas Water Heater, Humidifier, Microwave, Refrigerator, Self Cleaning Oven, Washer
Fireplaces
Gas, Gas Log, Primary Bedroom
Exterior
- RoofComposition
Exterior Features
Lighting, Private Yard, Rain Gutters
Lot Description
Corner Lot, Landscaped, Sprinklers In Front, Sprinklers In Rear
Windows
Double Pane Windows, Window Coverings, Window Treatments
School Information
- DistrictThompson R2-J
- ElementaryLaurene Edmondson
- MiddleLucile Erwin
- HighLoveland
Additional Information
- Date ListedApril 15th, 2025
- ZoningP-65
Listing Details
 Redfin Corporation
Redfin Corporation
 Terms and Conditions: The content relating to real estate for sale in this Web site comes in part from the Internet Data eXchange ("IDX") program of METROLIST, INC., DBA RECOLORADO® Real estate listings held by brokers other than RE/MAX Professionals are marked with the IDX Logo. This information is being provided for the consumers personal, non-commercial use and may not be used for any other purpose. All information subject to change and should be independently verified.
Terms and Conditions: The content relating to real estate for sale in this Web site comes in part from the Internet Data eXchange ("IDX") program of METROLIST, INC., DBA RECOLORADO® Real estate listings held by brokers other than RE/MAX Professionals are marked with the IDX Logo. This information is being provided for the consumers personal, non-commercial use and may not be used for any other purpose. All information subject to change and should be independently verified.
Copyright 2025 METROLIST, INC., DBA RECOLORADO® -- All Rights Reserved 6455 S. Yosemite St., Suite 500 Greenwood Village, CO 80111 USA
Listing information last updated on June 26th, 2025 at 1:50pm MDT.



















































