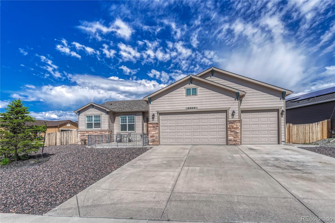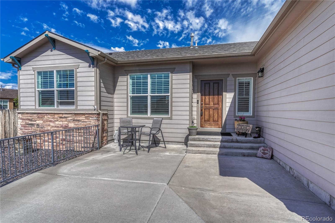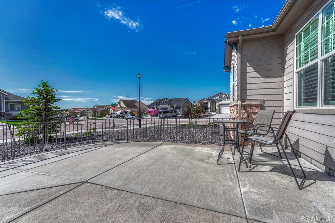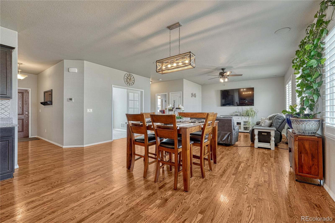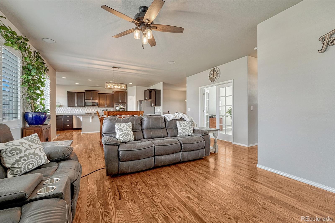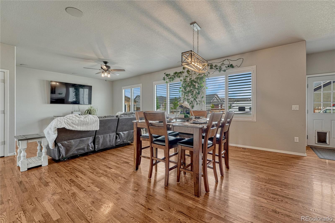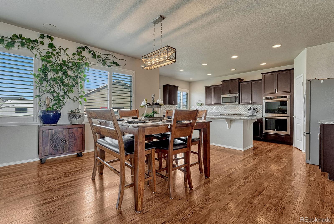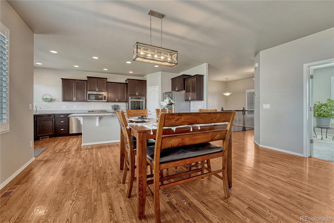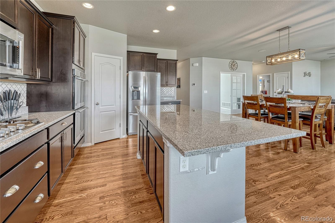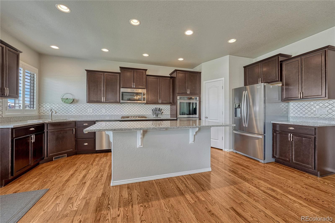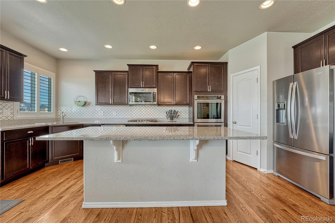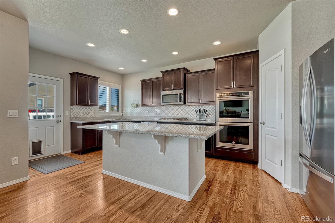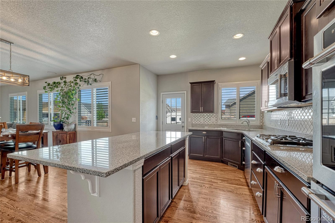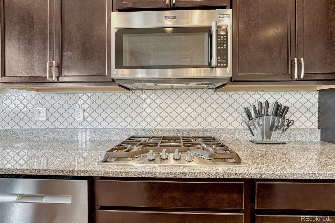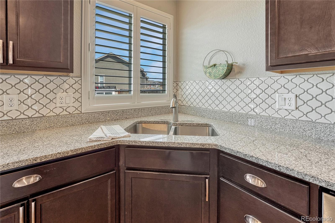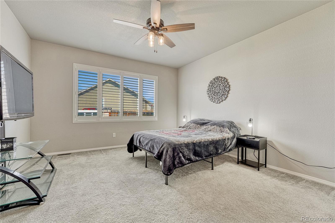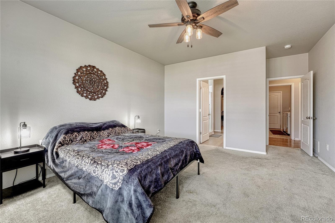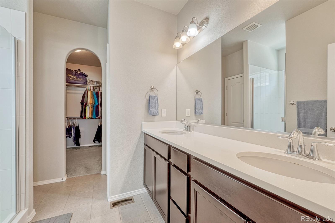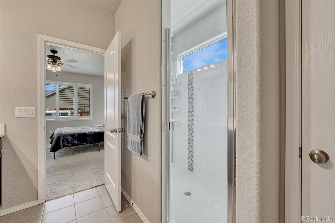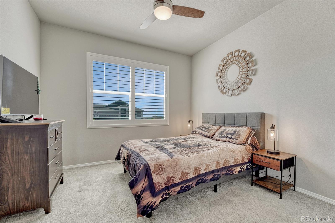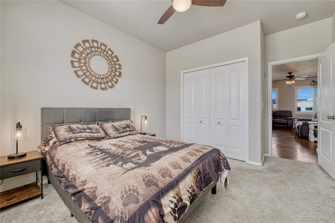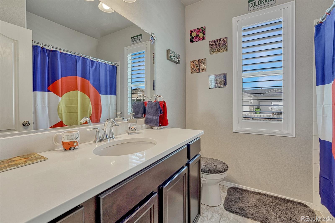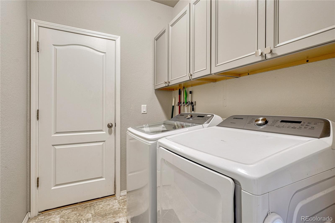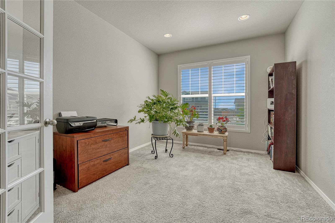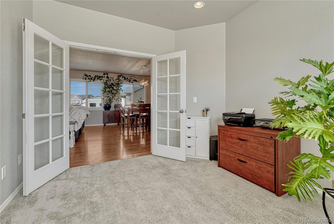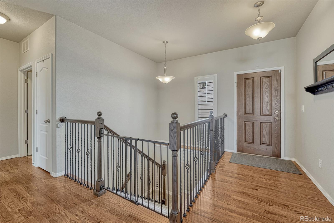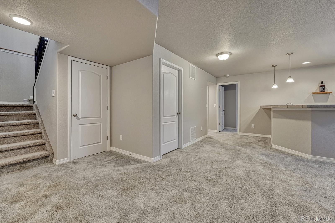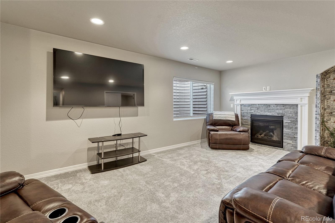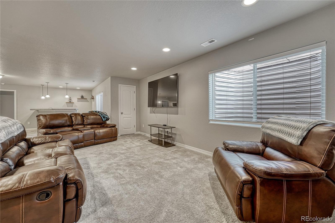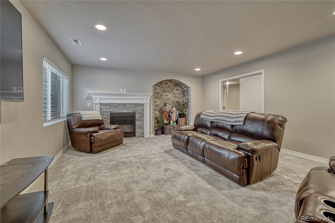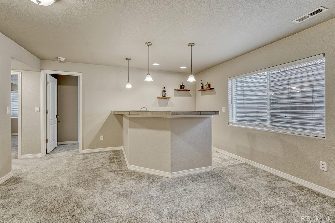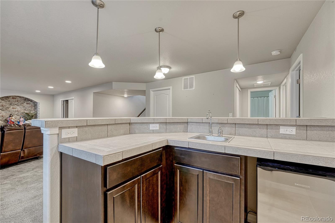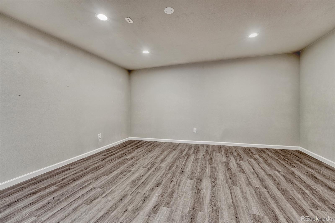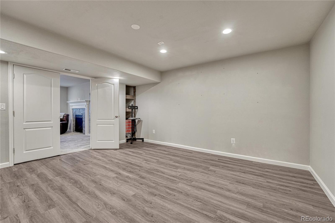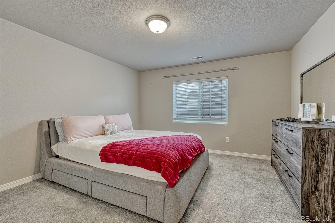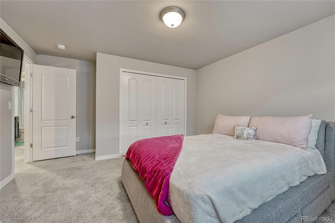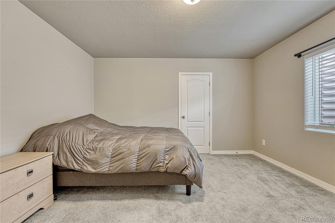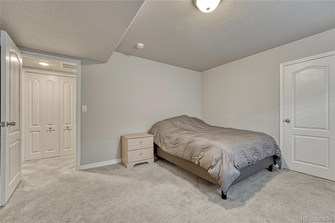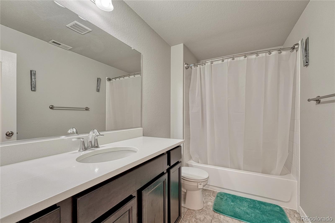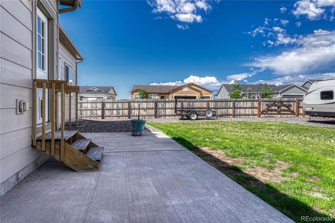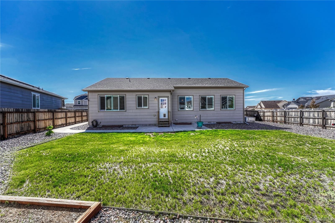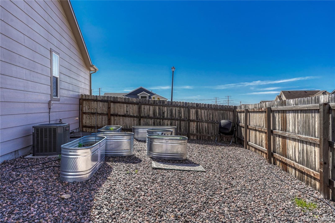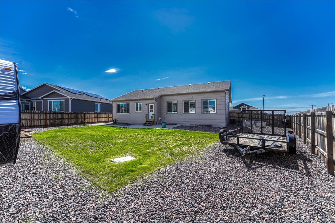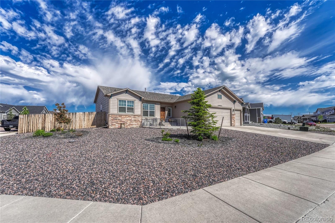Find us on...
Dashboard
- 4 Beds
- 3 Baths
- 3,418 Sqft
- .26 Acres
New Search X
9804 Devoncove Drive
Welcome home to this spacious four bedroom ranch-style home situated on an expansive corner lot. This open-concept home features: sprawling hardwoods, faux wood shutters, A/C, whole-home humidifier, sump pump, main-level laundry/mudroom with cabinetry, granite kitchen countertops, quartz bathroom countertops, basement gas fireplace, basement wet bar (complete with a mini-refrigerator, stainless steel sink, and custom cabinetry), expansive three-car garage with wooden shelving, wooden workbench, and garage service door, window well covers, and the list goes on and on. The gourmet kitchen features a granite island perfect for buffet-style entertaining, granite countertops, stainless steel appliances (inclusive of a gas cooktop and double ovens), stainless steel sink and hardware, staggered cabinetry, tile backsplash, and a walk-in pantry. The adjacent living room includes built-in ceiling speakers, delivering a truly immersive home theater experience. Retreat to the spacious primary suite, which boasts a private bath with an extended tiled walk-in shower, dual sinks with quartz countertops, tile flooring, and a large walk-in closet. A dedicated main-level office with glass French doors add convenience for work-from-home and school days. A well-appointed secondary bedroom, full bathroom with quartz countertops, and the laundry/mud room with access to the oversized garage complete the main level. Make your way downstairs where you will appreciate the family room (featuring a wet bar, gas fireplace, built-in media niche, and ample space for entertaining), flex room (ideal for a home gym/craft room/playroom/or basement movie theater with projector prewiring already in place), two more bedrooms, another full bathroom, the utility room, and ample storage finish out the basement. Head outside to enjoy the extended front patio with custom railing. Out back, you will find a patio, raised garden beds, and room to entertain. A custom double gate provides RV or trailer access.
Listing Office: eXp Realty, LLC 
Essential Information
- MLS® #7908630
- Price$650,000
- Bedrooms4
- Bathrooms3.00
- Full Baths2
- Square Footage3,418
- Acres0.26
- Year Built2018
- TypeResidential
- Sub-TypeSingle Family Residence
- StatusActive
Community Information
- Address9804 Devoncove Drive
- SubdivisionPaintbrush Hills
- CityPeyton
- CountyEl Paso
- StateCO
- Zip Code80831
Amenities
- Parking Spaces3
- ParkingConcrete
- # of Garages3
Utilities
Cable Available, Electricity Connected, Natural Gas Connected
Interior
- HeatingForced Air
- CoolingCentral Air
- FireplaceYes
- FireplacesBasement, Family Room, Gas
- StoriesOne
Interior Features
Built-in Features, Ceiling Fan(s), Eat-in Kitchen, Granite Counters, Kitchen Island, Open Floorplan, Pantry, Primary Suite, Quartz Counters, Stone Counters, Walk-In Closet(s), Wet Bar
Appliances
Bar Fridge, Cooktop, Dishwasher, Disposal, Double Oven, Humidifier, Microwave, Refrigerator, Sump Pump
Exterior
- RoofComposition
School Information
- DistrictDistrict 49
- ElementaryBennett Ranch
- MiddleFalcon
- HighFalcon
Additional Information
- Date ListedJune 13th, 2025
- ZoningRS-6000
Listing Details
 eXp Realty, LLC
eXp Realty, LLC
 Terms and Conditions: The content relating to real estate for sale in this Web site comes in part from the Internet Data eXchange ("IDX") program of METROLIST, INC., DBA RECOLORADO® Real estate listings held by brokers other than RE/MAX Professionals are marked with the IDX Logo. This information is being provided for the consumers personal, non-commercial use and may not be used for any other purpose. All information subject to change and should be independently verified.
Terms and Conditions: The content relating to real estate for sale in this Web site comes in part from the Internet Data eXchange ("IDX") program of METROLIST, INC., DBA RECOLORADO® Real estate listings held by brokers other than RE/MAX Professionals are marked with the IDX Logo. This information is being provided for the consumers personal, non-commercial use and may not be used for any other purpose. All information subject to change and should be independently verified.
Copyright 2025 METROLIST, INC., DBA RECOLORADO® -- All Rights Reserved 6455 S. Yosemite St., Suite 500 Greenwood Village, CO 80111 USA
Listing information last updated on August 14th, 2025 at 2:19pm MDT.

