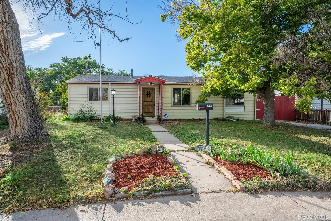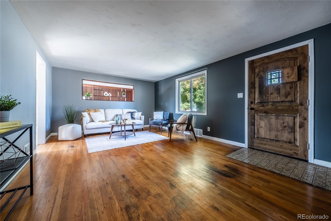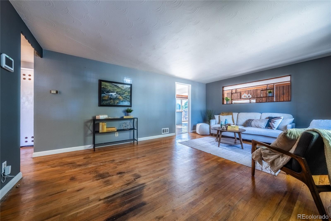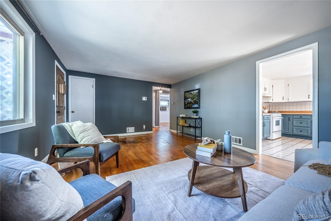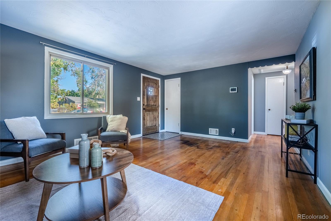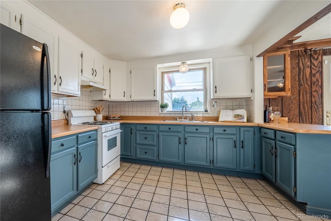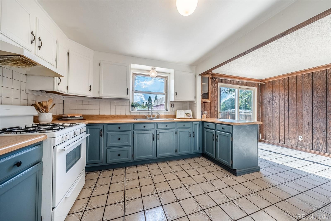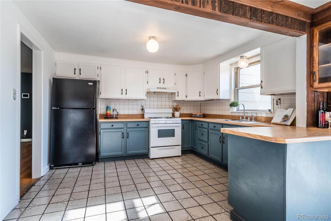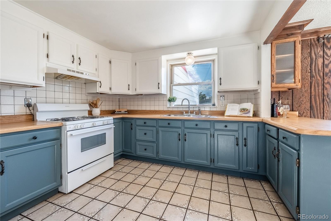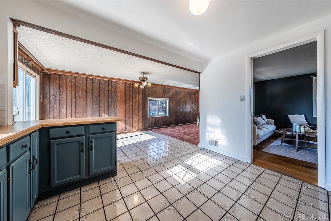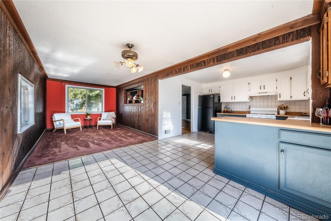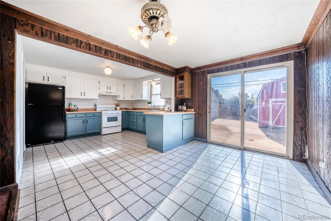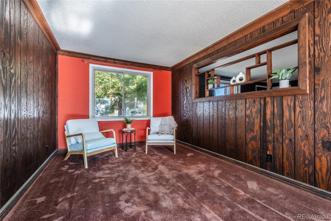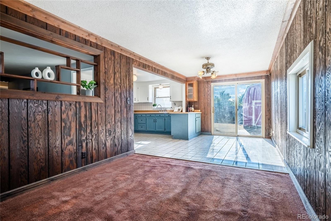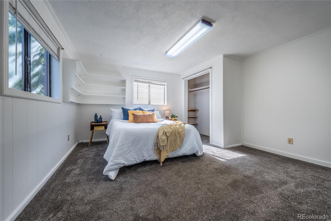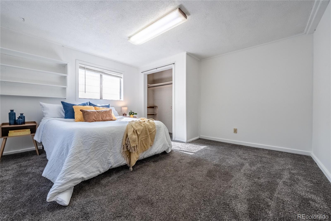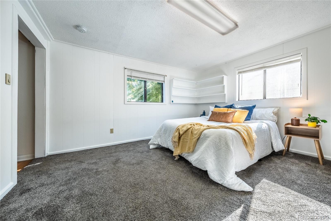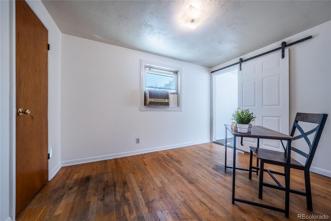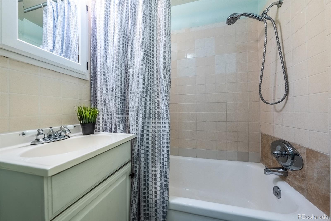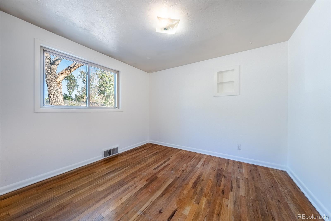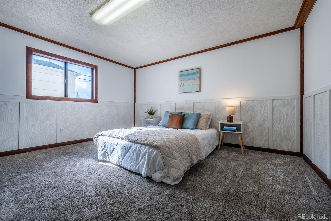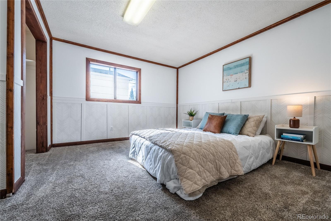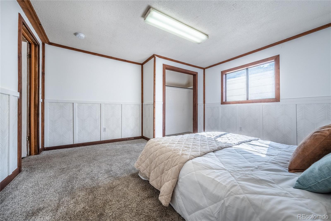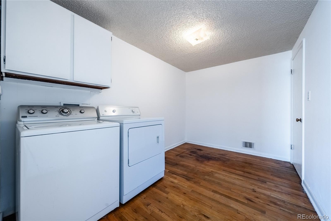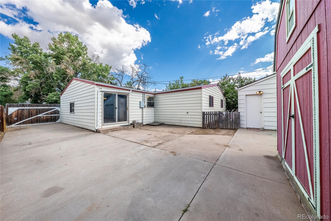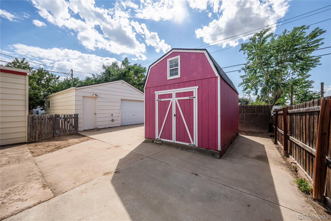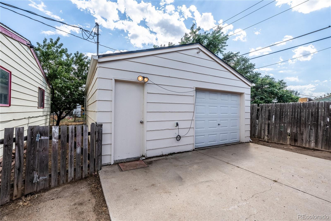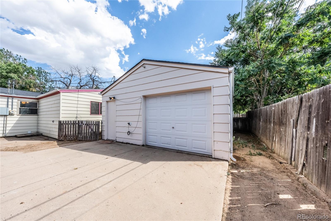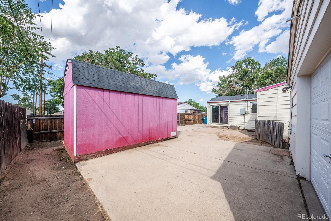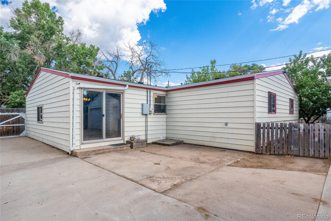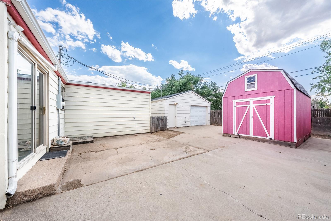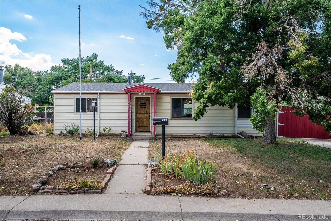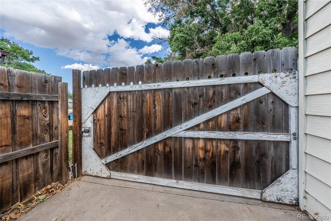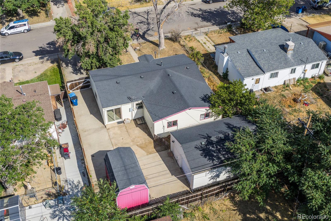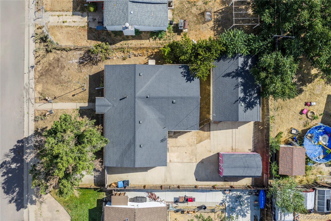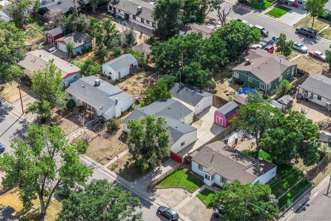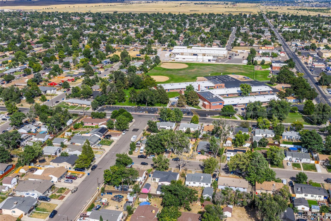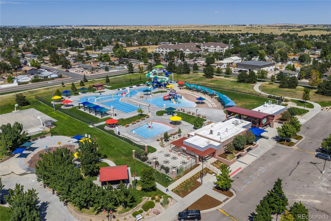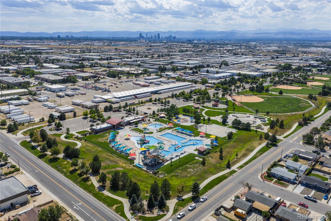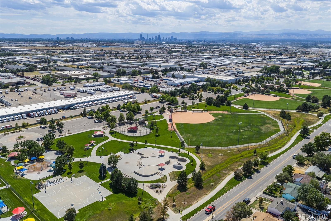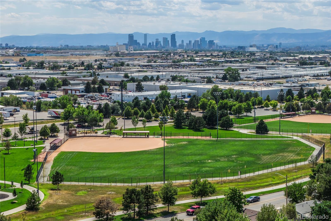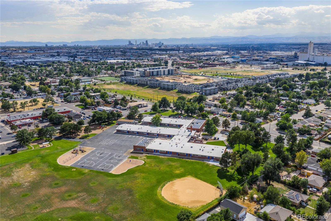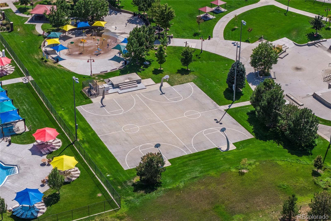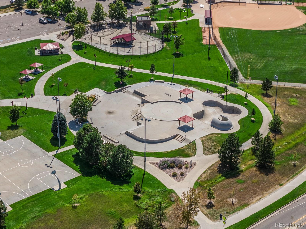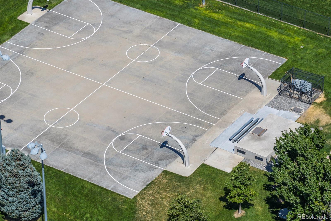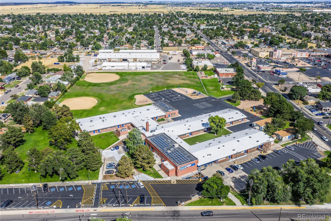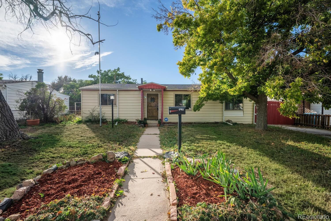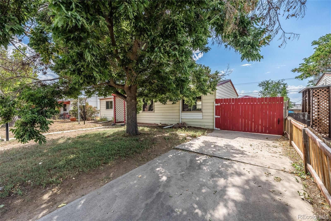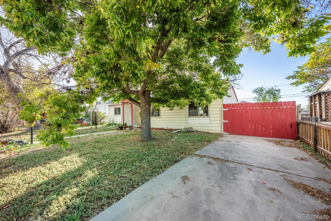Find us on...
Dashboard
- 4 Beds
- 1 Bath
- 1,484 Sqft
- .14 Acres
New Search X
6461 Hudson Street
*ASSUMABLE LOAN!* Bring all your vehicles, toys, and projects because this incredible Commerce City ranch-style home is ready for it all! With an oversized 2-car garage, extended driveway, RV/boat parking, and an expansive barn-style storage shed, the property offers exceptional space and versatility outdoors, coupled with a charm filled home for you to relax and unwind. Inside you’ll find 4 bedrooms, including two generously sized back bedrooms. 2 of the bedrooms are carpeted and the other 2 have hardwood floors. The bathroom features a shower/tub combo and vanity. The large living room with hardwood floors opens to a spacious kitchen featuring two-tone cabinets and ample cabinet and counter space. A bonus den adjoins the kitchen and dining area, complete with built-ins and historic details, ideal for a home office, formal dining room, or extra living space. The oversized laundry room offers additional functionality and potential for future expansion. Fresh interior paint, newer water lines, plus newer roofs on both the home and garage provide peace of mind. This home also comes with a transferable and recently renewed Fidelity National Home Warranty as well. All this is set on a fully fenced lot with patio space for entertaining, just minutes from Hwy 2, I-70, I-270, schools, and shopping. A rare find that combines charm, flexibility, and incredible parking/storage options! *Home offers a potential loan interest rate with a qualified loan assumption!*
Listing Office: LPT Realty 
Essential Information
- MLS® #7910770
- Price$414,900
- Bedrooms4
- Bathrooms1.00
- Full Baths1
- Square Footage1,484
- Acres0.14
- Year Built1956
- TypeResidential
- Sub-TypeSingle Family Residence
- StatusActive
Community Information
- Address6461 Hudson Street
- SubdivisionPattie Lea
- CityCommerce City
- CountyAdams
- StateCO
- Zip Code80022
Amenities
- Parking Spaces5
- # of Garages2
Parking
Concrete, Dry Walled, Exterior Access Door, Finished Garage, Lighted, Storage
Interior
- HeatingForced Air, Natural Gas
- CoolingEvaporative Cooling
- StoriesOne
Interior Features
Breakfast Bar, Eat-in Kitchen, No Stairs, Open Floorplan
Appliances
Disposal, Dryer, Oven, Range, Refrigerator, Washer
Exterior
- Exterior FeaturesPrivate Yard, Rain Gutters
- Lot DescriptionLevel
- RoofComposition
School Information
- DistrictAdams 14
- ElementaryCentral
- MiddleKearney
- HighAdams City
Additional Information
- Date ListedAugust 20th, 2025
- ZoningSFR
Listing Details
 LPT Realty
LPT Realty
 Terms and Conditions: The content relating to real estate for sale in this Web site comes in part from the Internet Data eXchange ("IDX") program of METROLIST, INC., DBA RECOLORADO® Real estate listings held by brokers other than RE/MAX Professionals are marked with the IDX Logo. This information is being provided for the consumers personal, non-commercial use and may not be used for any other purpose. All information subject to change and should be independently verified.
Terms and Conditions: The content relating to real estate for sale in this Web site comes in part from the Internet Data eXchange ("IDX") program of METROLIST, INC., DBA RECOLORADO® Real estate listings held by brokers other than RE/MAX Professionals are marked with the IDX Logo. This information is being provided for the consumers personal, non-commercial use and may not be used for any other purpose. All information subject to change and should be independently verified.
Copyright 2026 METROLIST, INC., DBA RECOLORADO® -- All Rights Reserved 6455 S. Yosemite St., Suite 500 Greenwood Village, CO 80111 USA
Listing information last updated on January 31st, 2026 at 5:03am MST.

