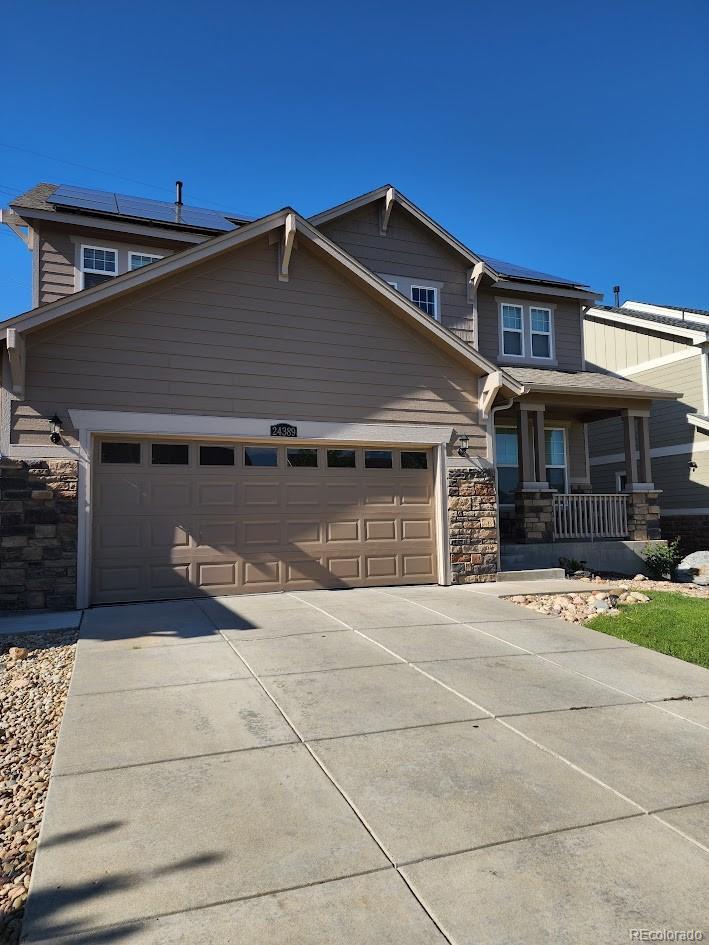Find us on...
Dashboard
- $4.1k Price
- 5 Beds
- 5 Baths
- 3,504 Sqft
New Search X
24389 E Brandt Avenue
Welcome to this immaculate home that backs to open space and a scenic network of walking trails connecting surrounding neighborhoods—giving you easy access to wherever you want to go. From the moment you arrive, the beautifully maintained front landscaping and charming front porch offer the curb appeal and outdoor comfort you deserve. Step inside to a spacious foyer that opens to a cozy study or home office, setting the tone for this thoughtfully designed floor plan. The heart of the home features an open-concept family room with built-in surround sound, a gas fireplace with a tiled and granite hearth—an ideal setting to relax and catch up after a long day. The updated kitchen is a chef’s dream—equipped with GE appliances, granite countertops and backsplash, an oversized island with abundant storage (matching granite credenza included), and a custom walk-in Chef’s Pantry. Just off the kitchen, step onto a private deck where you can enjoy your morning coffee or evening meals in a serene outdoor setting. Upstairs, retreat to the spacious primary suite with a relaxing sitting area and a luxurious 5-piece en-suite bath featuring a granite double vanity, soaking tub, and a tiled shower with granite accents. Three additional bedrooms complete the upper level—two with private full bathrooms and one currently used as a flexible office or craft space. This exceptional home is truly move-in ready. With pride of ownership throughout, a functional yet stylish layout, and countless upgrades, it’s one of the finest offerings in Sorrel Ranch. Application Information:$65 application fee per adult over the age of 18 Once application is approved, within 48 hours of approval the following is due; Lease must be signed by all applicants Refundable security deposit of 1 months rent, but not to exceed more than 2x rent amount (dependent of application worthiness) Nonrefundable lease administrative fee/Tenant set up equivalent to 10% of one month's rent.
Listing Office: Long Realty & Property Management, LLC 
Essential Information
- MLS® #7911556
- Price$4,095
- Bedrooms5
- Bathrooms5.00
- Full Baths3
- Half Baths1
- Square Footage3,504
- Acres0.00
- Year Built2012
- TypeResidential Lease
- Sub-TypeSingle Family Residence
- StatusActive
Community Information
- Address24389 E Brandt Avenue
- SubdivisionSorrel Ranch
- CityAurora
- CountyArapahoe
- StateCO
- Zip Code80016
Amenities
- Parking Spaces2
- # of Garages2
Interior
- HeatingForced Air
- CoolingCentral Air
- FireplaceYes
- # of Fireplaces2
- StoriesTwo
Appliances
Cooktop, Dishwasher, Dryer, Microwave, Oven, Refrigerator, Washer
Exterior
- Exterior FeaturesPrivate Yard
School Information
- DistrictCherry Creek 5
- ElementaryBuffalo Trail
- MiddleFox Ridge
- HighCherokee Trail
Additional Information
- Date ListedSeptember 19th, 2025
Listing Details
Long Realty & Property Management, LLC
 Terms and Conditions: The content relating to real estate for sale in this Web site comes in part from the Internet Data eXchange ("IDX") program of METROLIST, INC., DBA RECOLORADO® Real estate listings held by brokers other than RE/MAX Professionals are marked with the IDX Logo. This information is being provided for the consumers personal, non-commercial use and may not be used for any other purpose. All information subject to change and should be independently verified.
Terms and Conditions: The content relating to real estate for sale in this Web site comes in part from the Internet Data eXchange ("IDX") program of METROLIST, INC., DBA RECOLORADO® Real estate listings held by brokers other than RE/MAX Professionals are marked with the IDX Logo. This information is being provided for the consumers personal, non-commercial use and may not be used for any other purpose. All information subject to change and should be independently verified.
Copyright 2025 METROLIST, INC., DBA RECOLORADO® -- All Rights Reserved 6455 S. Yosemite St., Suite 500 Greenwood Village, CO 80111 USA
Listing information last updated on September 21st, 2025 at 9:19am MDT.


















































