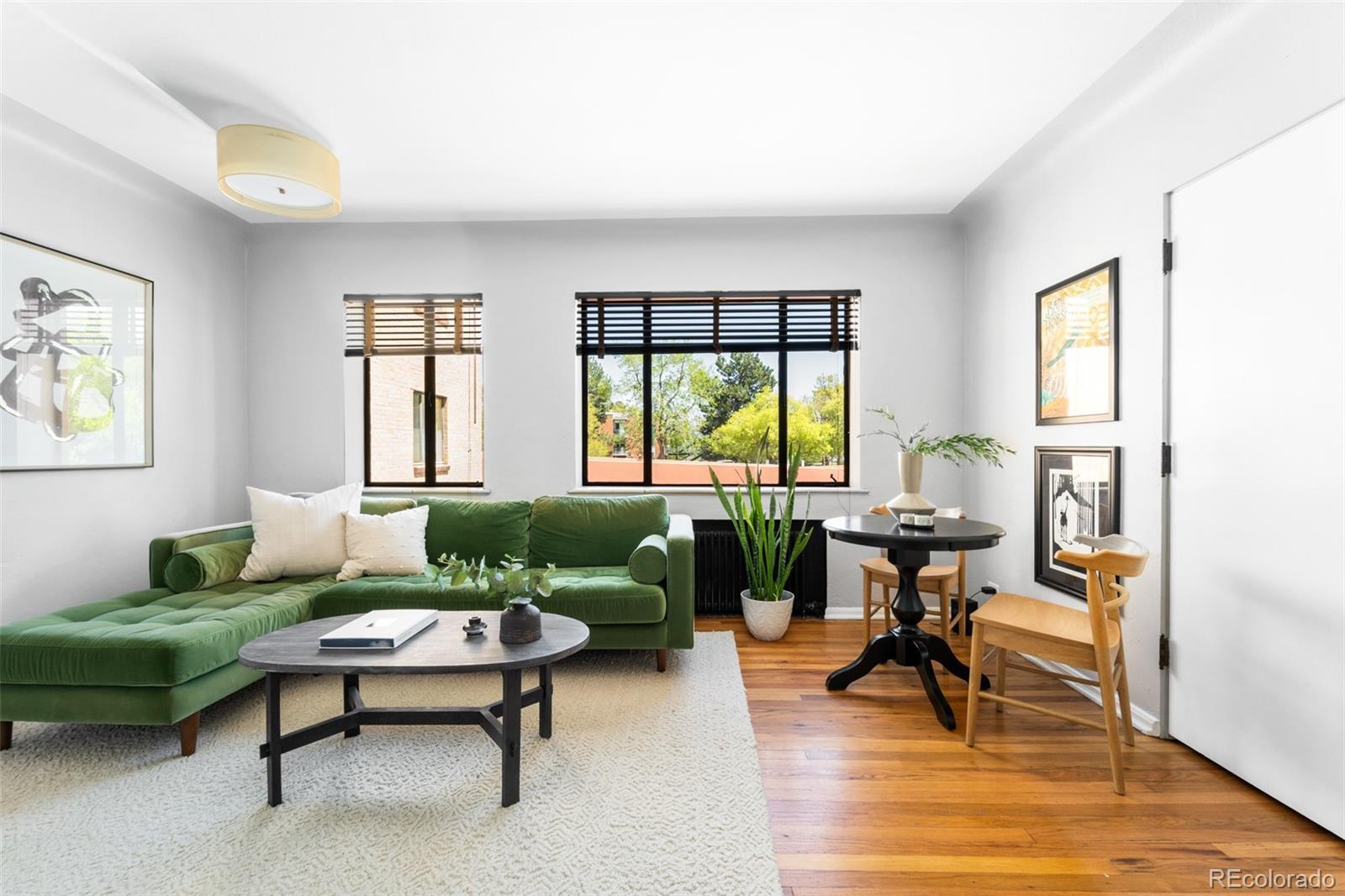Find us on...
Dashboard
- $200k Price
- 1 Bed
- 1 Bath
- 553 Sqft
New Search X
1160 Birch Street 22
Ideally located in the Hale neighborhood and situated on the second floor, this home has been thoughtfully updated throughout. Equipped with a bright and flowing floor plan, residents are ushered into the light-infused layout grounded by hardwood floors. Vintage elements such as coved ceilings and original tile surface throughout, while modern touches craft convenience. Picture windows with unobstructed views illuminate every thoughtful detail, from the updated light fixtures to a kitchen with a bold accent wall, new pantry and custom work area that maximizes the use of space. This motif flows into a bedroom with a new ceiling fan and soothing color palette. The new bathroom vanity complements a refinished bath tub and elegant original tile. Nestled in a sought-after building, residents are afforded access to a community courtyard and an active HOA. Park-adjacent living ensures easy proximity to green space while Trader Joe’s, Snooze and multiple medical facilities are just moments away.
Listing Office: Milehimodern 
Essential Information
- MLS® #7919439
- Price$200,000
- Bedrooms1
- Bathrooms1.00
- Full Baths1
- Square Footage553
- Acres0.00
- Year Built1949
- TypeResidential
- Sub-TypeCondominium
- StatusPending
Community Information
- Address1160 Birch Street 22
- SubdivisionHale
- CityDenver
- CountyDenver
- StateCO
- Zip Code80220
Amenities
- Parking Spaces1
Utilities
Cable Available, Electricity Connected, Internet Access (Wired), Natural Gas Connected, Phone Available
Interior
- HeatingForced Air, Hot Water, Radiant
- CoolingEvaporative Cooling
- StoriesOne
Interior Features
Ceiling Fan(s), Eat-in Kitchen, No Stairs, Open Floorplan, Pantry
Appliances
Disposal, Range, Refrigerator, Self Cleaning Oven
Exterior
- Exterior FeaturesPrivate Yard
- Lot DescriptionNear Public Transit
- WindowsWindow Coverings
- RoofUnknown
School Information
- DistrictDenver 1
- ElementaryPalmer
- MiddleHill
- HighEast
Additional Information
- Date ListedFebruary 21st, 2025
- ZoningG-MU-5
Listing Details
 Milehimodern
Milehimodern
 Terms and Conditions: The content relating to real estate for sale in this Web site comes in part from the Internet Data eXchange ("IDX") program of METROLIST, INC., DBA RECOLORADO® Real estate listings held by brokers other than RE/MAX Professionals are marked with the IDX Logo. This information is being provided for the consumers personal, non-commercial use and may not be used for any other purpose. All information subject to change and should be independently verified.
Terms and Conditions: The content relating to real estate for sale in this Web site comes in part from the Internet Data eXchange ("IDX") program of METROLIST, INC., DBA RECOLORADO® Real estate listings held by brokers other than RE/MAX Professionals are marked with the IDX Logo. This information is being provided for the consumers personal, non-commercial use and may not be used for any other purpose. All information subject to change and should be independently verified.
Copyright 2025 METROLIST, INC., DBA RECOLORADO® -- All Rights Reserved 6455 S. Yosemite St., Suite 500 Greenwood Village, CO 80111 USA
Listing information last updated on June 23rd, 2025 at 6:49am MDT.























