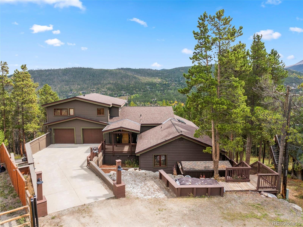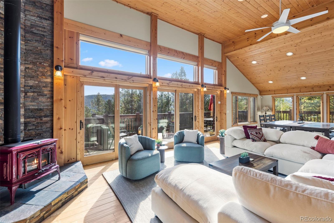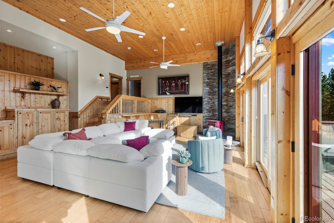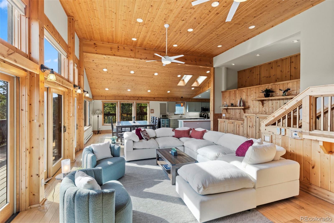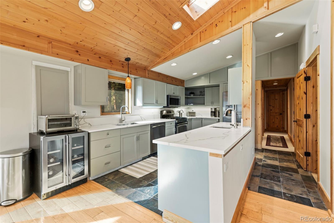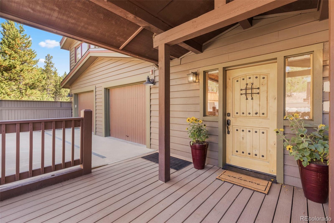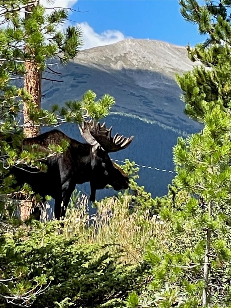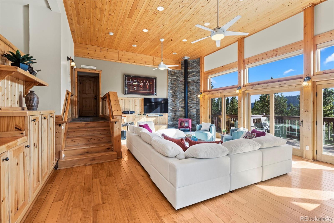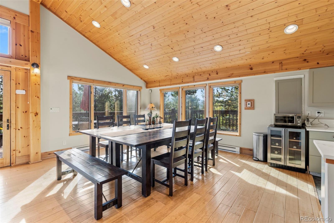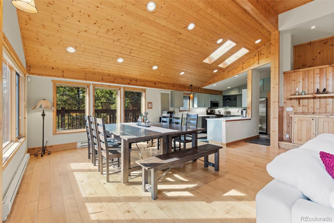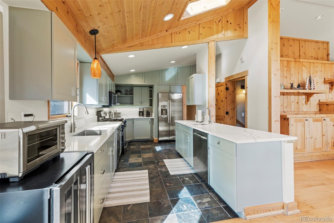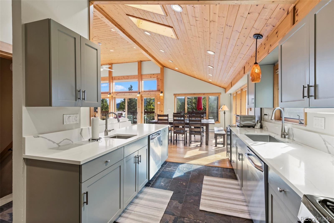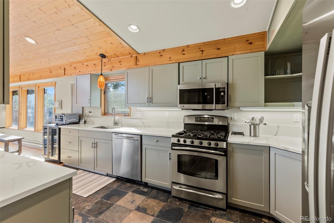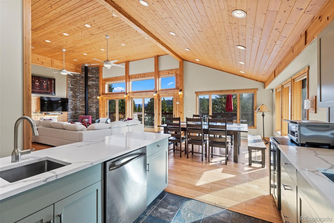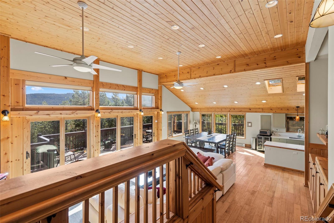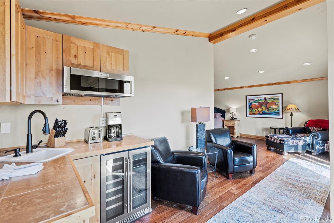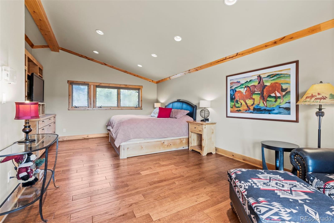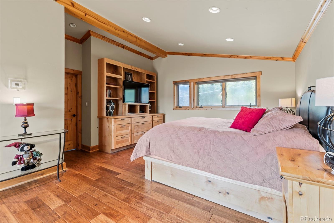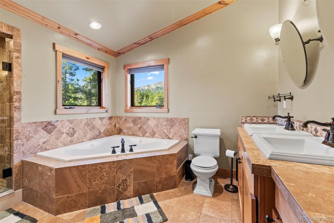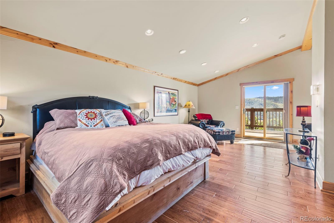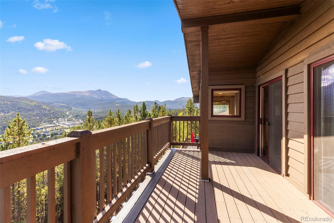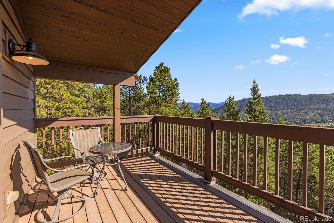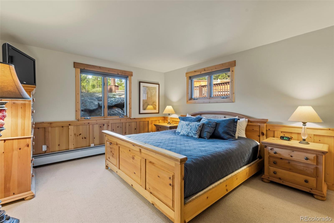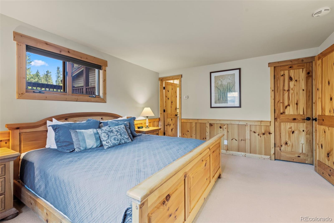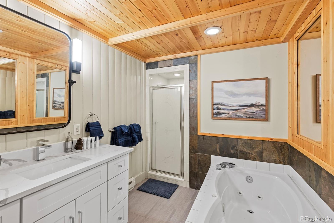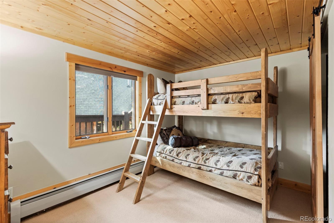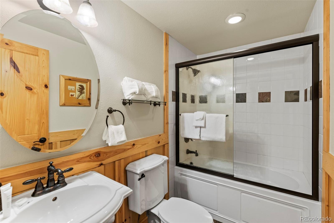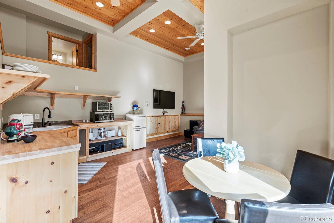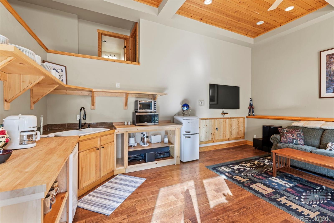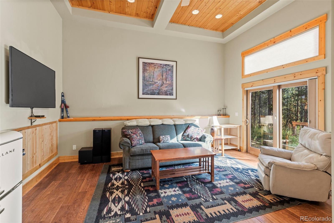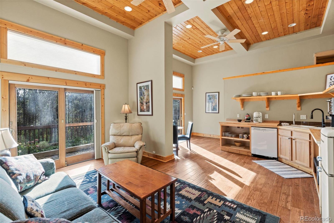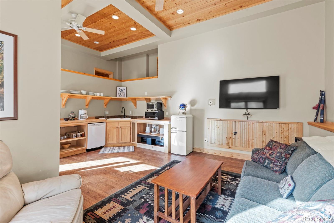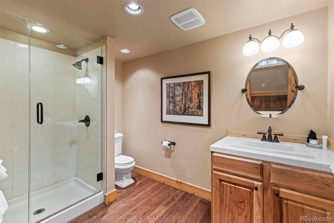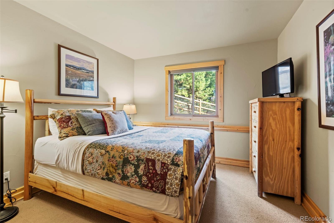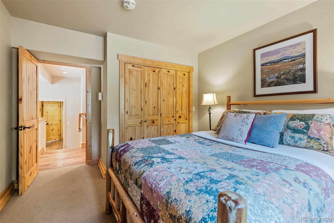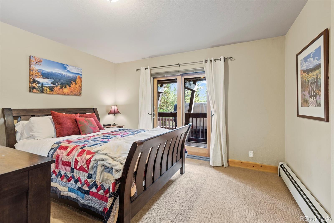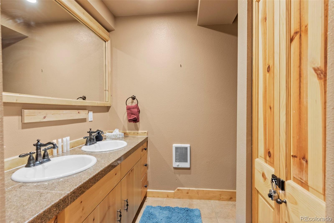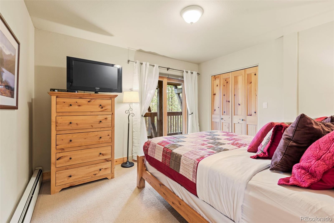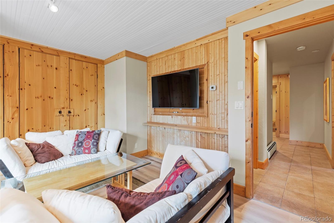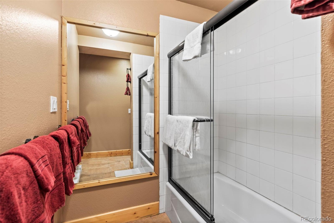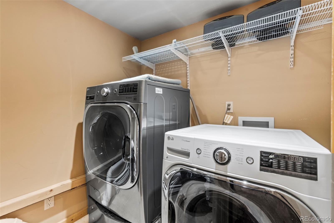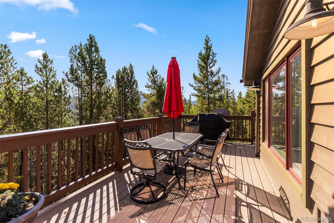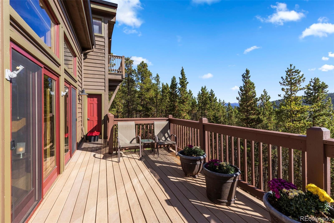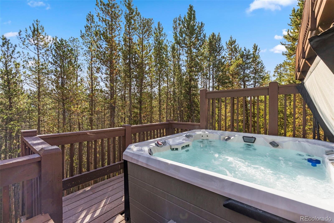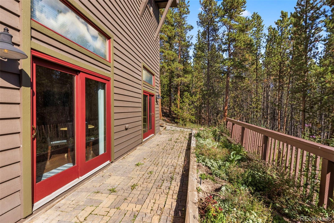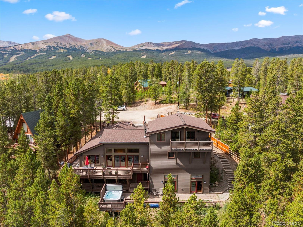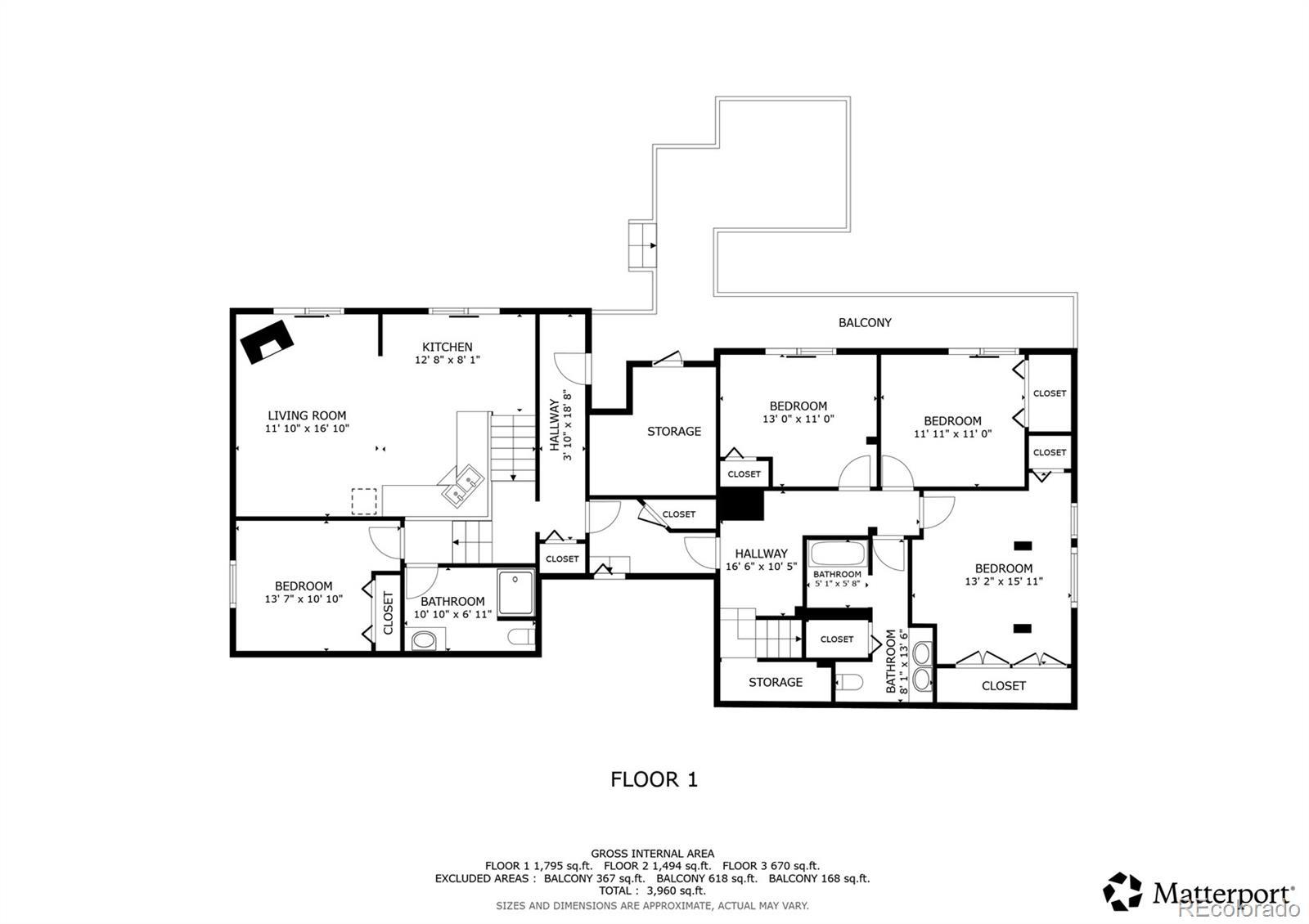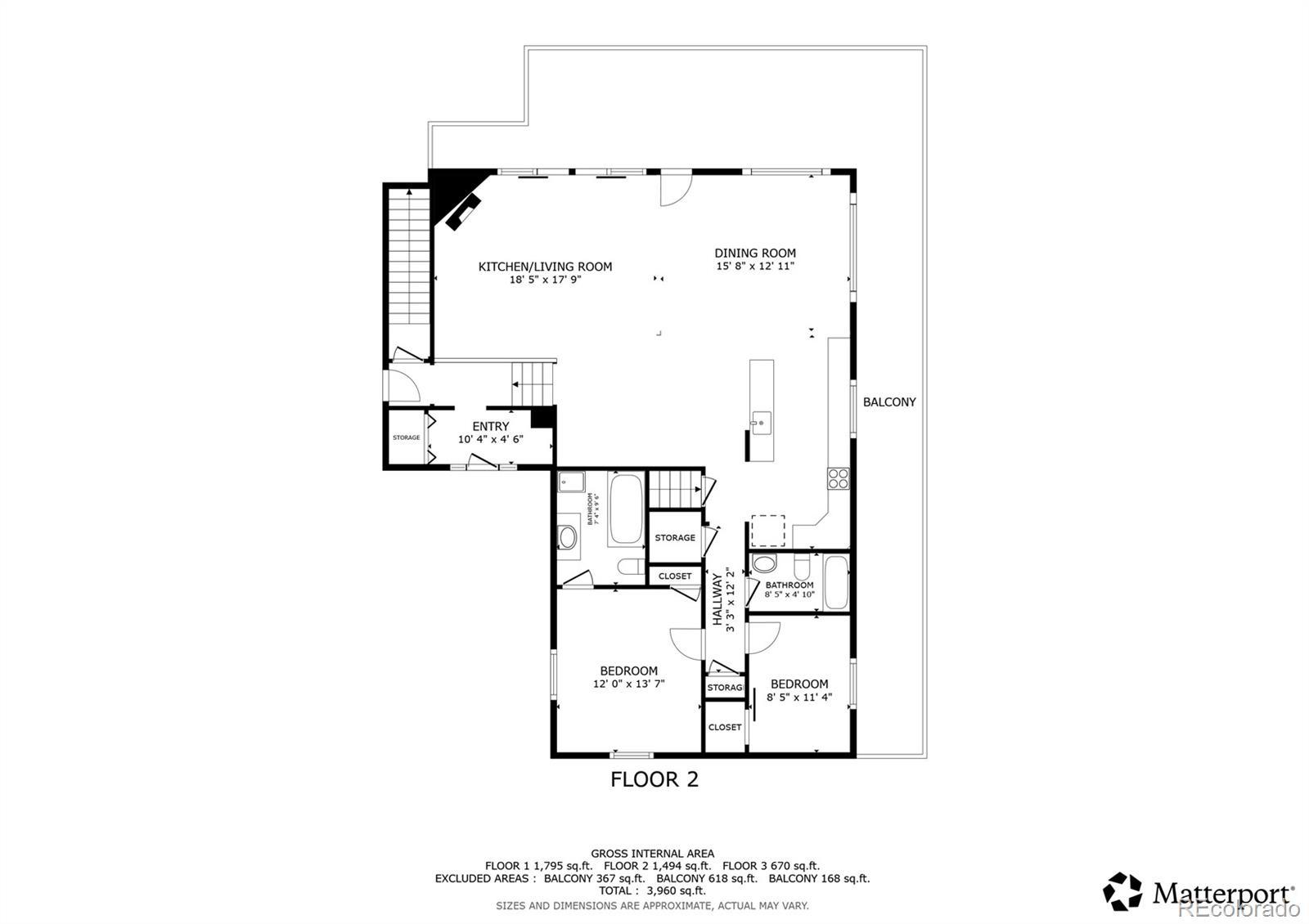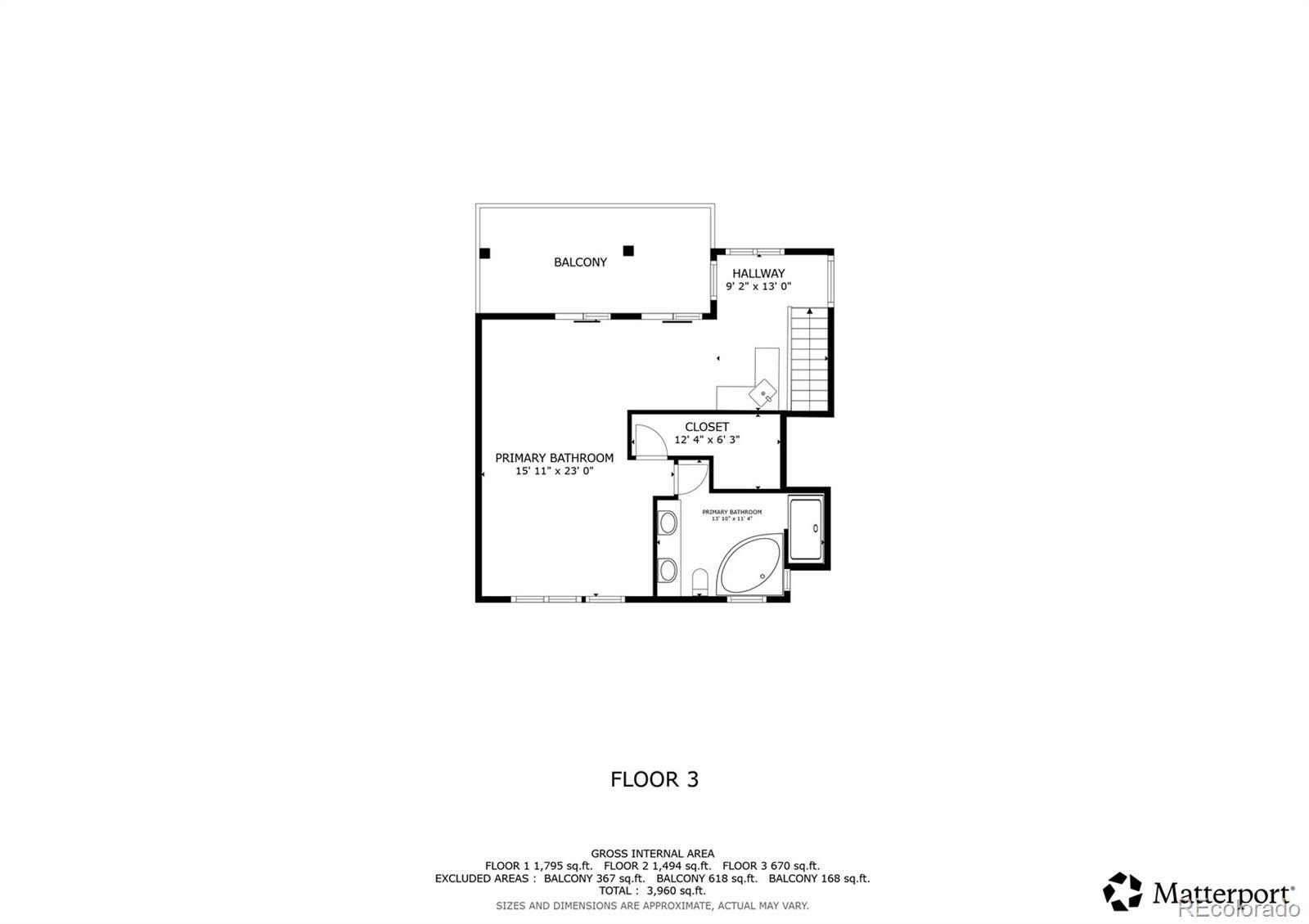Find us on...
Dashboard
- 7 Beds
- 5 Baths
- 4,762 Sqft
- .8 Acres
New Search X
66 Sitzmark Circle
Welcome to this stunning Breckenridge retreat ideal for gathering and entertaining with easy access to the Breckenridge ski lifts. This home offers 7 bedrooms, 5 bathrooms, and 4,762 sq. ft. of living across three levels, each with its own deck or patio and separate living spaces. Recent updates include a newly remodeled kitchen with quartz counters, remodeled ensuite bathroom, new paint, and a new roof with Class 4 shingles. The home has newer mechanicals with annual maintenance, a heated driveway, and a 6-person hot tub. There are two primary suites along with an additional wing with a wet bar and separate entrance for a possible lock-off or ADU. Enjoy a large 0.80-acre lot with 180-degree views of town and Baldy mountain. This home is located just one mile to the base of Peak 7, minutes from trails, and a short drive to downtown Breckenridge, it’s the ideal mountain base for hosting family and friends. See video link for a Matterport walkthrough.
Listing Office: Breckenridge Associates Real Estate Llc 
Essential Information
- MLS® #7921805
- Price$2,595,000
- Bedrooms7
- Bathrooms5.00
- Full Baths4
- Square Footage4,762
- Acres0.80
- Year Built1982
- TypeResidential
- Sub-TypeSingle Family Residence
- StyleMountain Contemporary, Rustic
- StatusActive
Community Information
- Address66 Sitzmark Circle
- SubdivisionCrestwoods Sub
- CityBreckenridge
- CountySummit
- StateCO
- Zip Code80424
Amenities
- Parking Spaces2
- # of Garages2
Parking
Heated Driveway, Heated Garage, Storage
Interior
- CoolingNone
- FireplaceYes
- # of Fireplaces1
- StoriesThree Or More
Interior Features
Five Piece Bath, Kitchen Island, Pantry, Primary Suite, Quartz Counters, Hot Tub, Walk-In Closet(s), Wet Bar
Appliances
Bar Fridge, Dishwasher, Disposal, Dryer, Microwave, Oven, Range, Refrigerator, Washer
Heating
Baseboard, Radiant, Radiant Floor, Wood Stove
Fireplaces
Wood Burning, Wood Burning Stove
Exterior
- Exterior FeaturesSpa/Hot Tub
- WindowsSkylight(s)
- RoofShingle
Lot Description
Borders Public Land, Cul-De-Sac, Many Trees, Mountainous, Near Ski Area, Sloped
School Information
- DistrictSummit RE-1
- ElementaryBreckenridge
- MiddleSummit
- HighSummit
Additional Information
- Date ListedSeptember 20th, 2025
- ZoningCR2
Listing Details
Breckenridge Associates Real Estate Llc
 Terms and Conditions: The content relating to real estate for sale in this Web site comes in part from the Internet Data eXchange ("IDX") program of METROLIST, INC., DBA RECOLORADO® Real estate listings held by brokers other than RE/MAX Professionals are marked with the IDX Logo. This information is being provided for the consumers personal, non-commercial use and may not be used for any other purpose. All information subject to change and should be independently verified.
Terms and Conditions: The content relating to real estate for sale in this Web site comes in part from the Internet Data eXchange ("IDX") program of METROLIST, INC., DBA RECOLORADO® Real estate listings held by brokers other than RE/MAX Professionals are marked with the IDX Logo. This information is being provided for the consumers personal, non-commercial use and may not be used for any other purpose. All information subject to change and should be independently verified.
Copyright 2025 METROLIST, INC., DBA RECOLORADO® -- All Rights Reserved 6455 S. Yosemite St., Suite 500 Greenwood Village, CO 80111 USA
Listing information last updated on December 9th, 2025 at 11:03pm MST.

