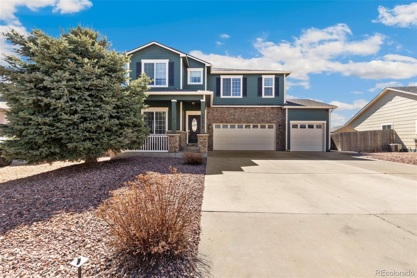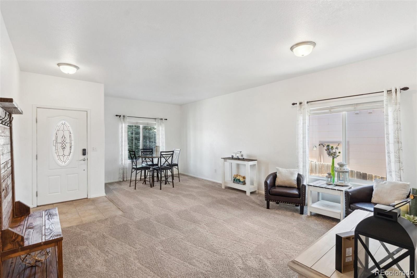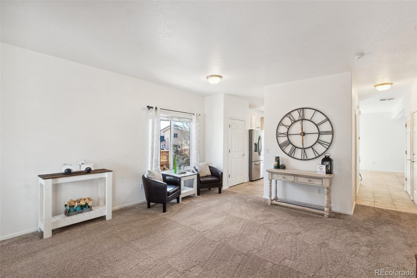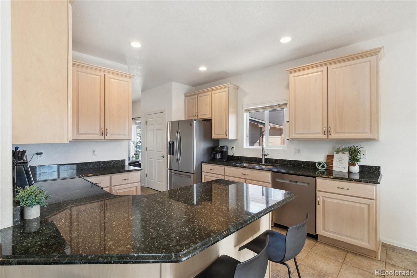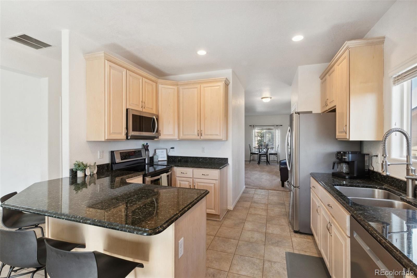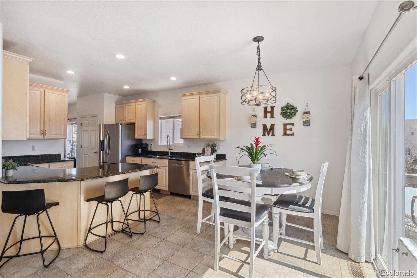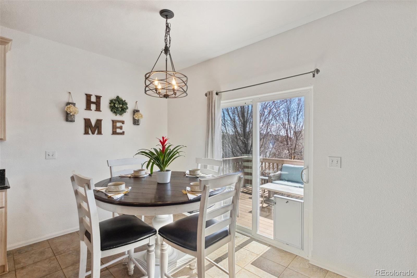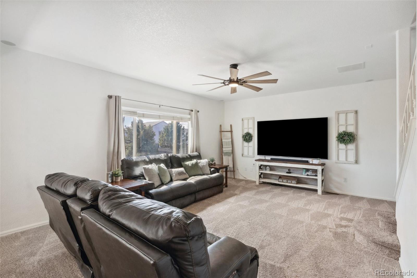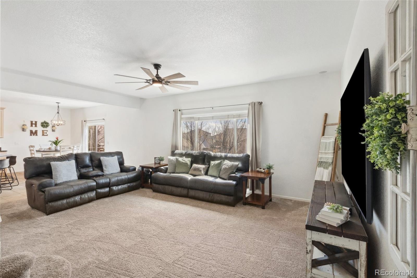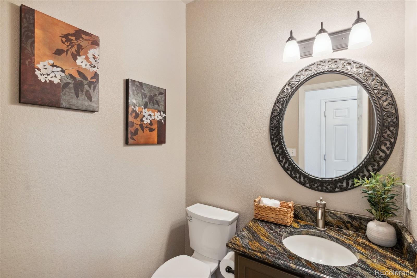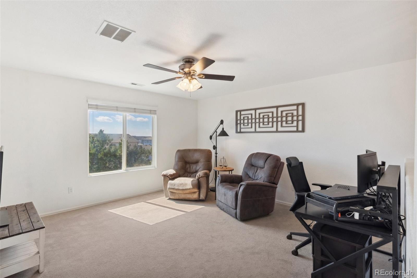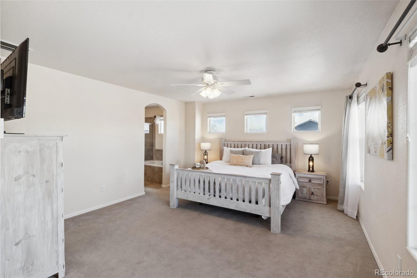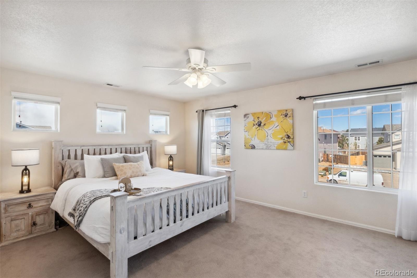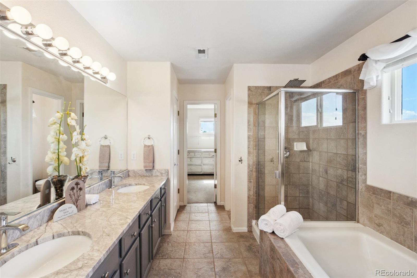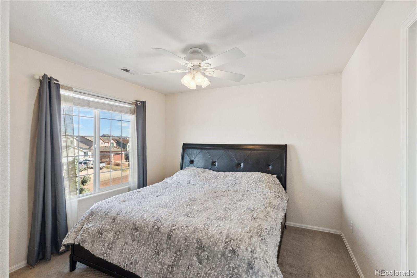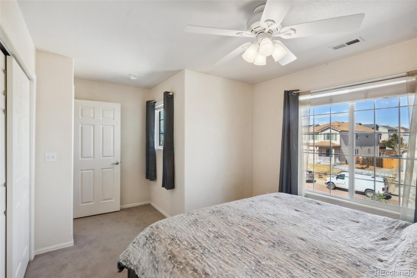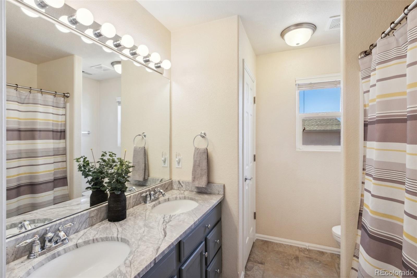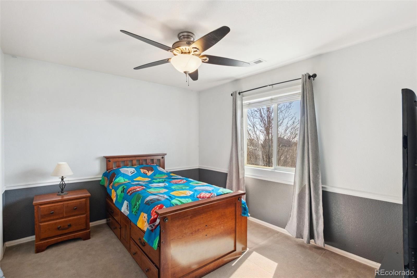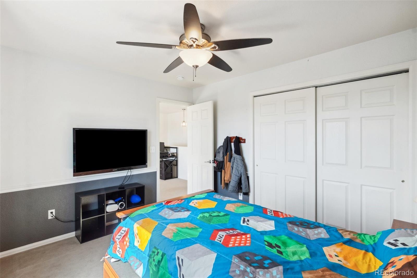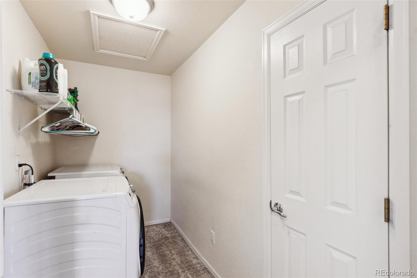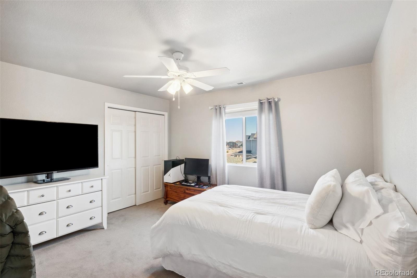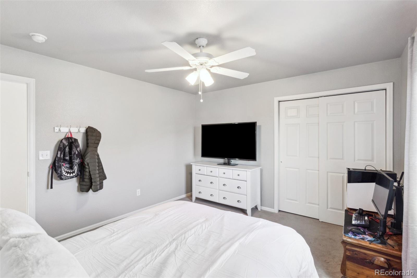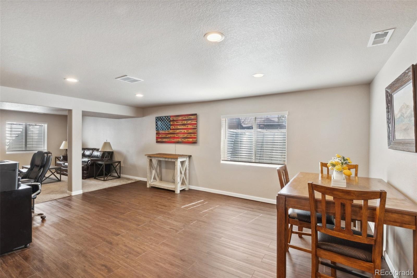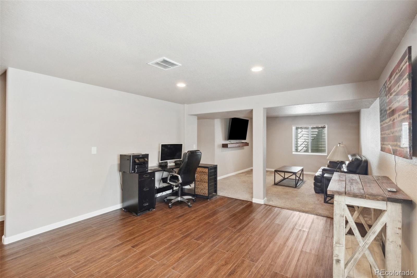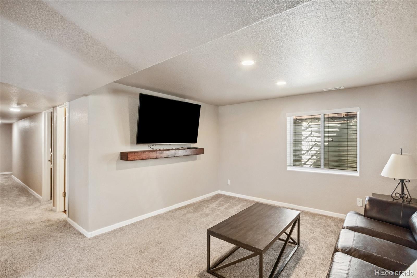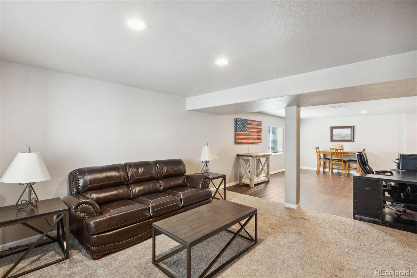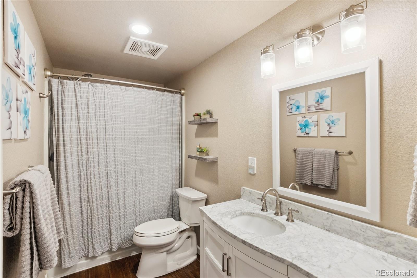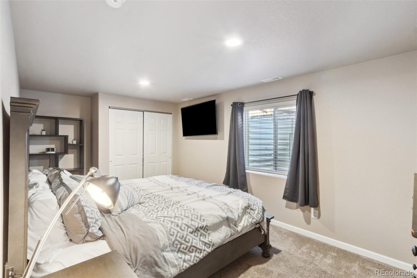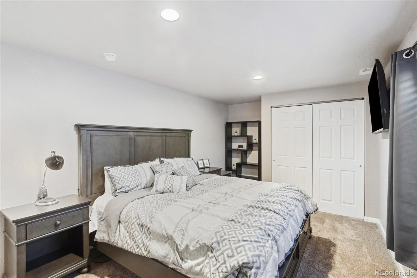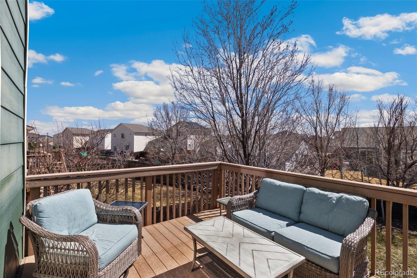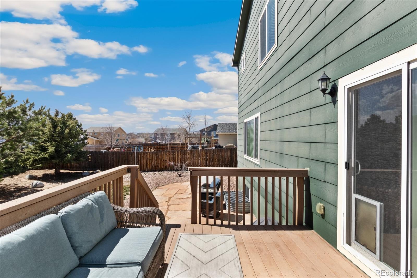Find us on...
Dashboard
- 5 Beds
- 4 Baths
- 3,639 Sqft
- .21 Acres
New Search X
12213 Crystal Downs Road
Want to be close to shopping, schools, parks, without giving up the country living feel? Welcome to a beautifully designed 5-bedroom, 4-bathroom home in a highly sought-after community. Nestled near the Antlers Creek Golf Course and inside the D49 school district, this home offers the perfect blend of luxury and convenience. Step inside to tall ceilings that create an open, airy feel. The spacious master suite is a true retreat, featuring a large walk-in closet and a spa-like en-suite bath. 4 bedrooms reside on the upper level along with the laundry room. The 3 car garage offers tons of space for those who love to collect toys, or work in the garage and want to make it a garage retreat. The basement adds an additional level of entertainment- finished in 2022, as well as the roof only being 4 years old, this property is move in ready. For ease, there is a drip system in the front yard for trees and plants. Enjoy access to a community pool and recreation center, making this an ideal location for both relaxation and an active lifestyle. Shopping and restaurants just minutes away! Don’t miss the chance to make this incredible home yours!
Listing Office: Keller Williams Partners Realty 
Essential Information
- MLS® #7933820
- Price$585,000
- Bedrooms5
- Bathrooms4.00
- Full Baths3
- Half Baths1
- Square Footage3,639
- Acres0.21
- Year Built2006
- TypeResidential
- Sub-TypeSingle Family Residence
- StatusActive
Community Information
- Address12213 Crystal Downs Road
- SubdivisionWoodmen Hills
- CityPeyton
- CountyEl Paso
- StateCO
- Zip Code80831
Amenities
- UtilitiesCable Available
- Parking Spaces3
- ParkingConcrete
- # of Garages3
- ViewCity, Mountain(s), Plains
Amenities
Clubhouse, Fitness Center, Golf Course, Park, Pool, Trail(s)
Interior
- HeatingForced Air
- CoolingCentral Air
- StoriesTwo
Interior Features
Ceiling Fan(s), Five Piece Bath, Granite Counters, High Ceilings, High Speed Internet, Pantry, Smart Thermostat, Walk-In Closet(s)
Appliances
Dishwasher, Disposal, Microwave, Oven, Refrigerator
Exterior
- Exterior FeaturesBalcony, Private Yard
- RoofComposition
Lot Description
Irrigated, Landscaped, Sprinklers In Front
School Information
- DistrictDistrict 49
- ElementaryWoodmen Hills
- MiddleFalcon
- HighFalcon
Additional Information
- Date ListedApril 23rd, 2025
- ZoningPUD
Listing Details
Keller Williams Partners Realty
 Terms and Conditions: The content relating to real estate for sale in this Web site comes in part from the Internet Data eXchange ("IDX") program of METROLIST, INC., DBA RECOLORADO® Real estate listings held by brokers other than RE/MAX Professionals are marked with the IDX Logo. This information is being provided for the consumers personal, non-commercial use and may not be used for any other purpose. All information subject to change and should be independently verified.
Terms and Conditions: The content relating to real estate for sale in this Web site comes in part from the Internet Data eXchange ("IDX") program of METROLIST, INC., DBA RECOLORADO® Real estate listings held by brokers other than RE/MAX Professionals are marked with the IDX Logo. This information is being provided for the consumers personal, non-commercial use and may not be used for any other purpose. All information subject to change and should be independently verified.
Copyright 2025 METROLIST, INC., DBA RECOLORADO® -- All Rights Reserved 6455 S. Yosemite St., Suite 500 Greenwood Village, CO 80111 USA
Listing information last updated on May 14th, 2025 at 6:07pm MDT.

