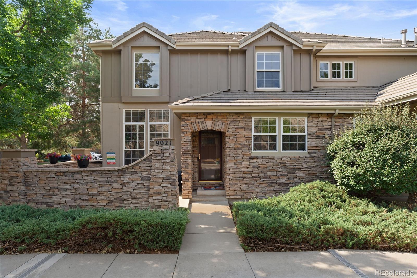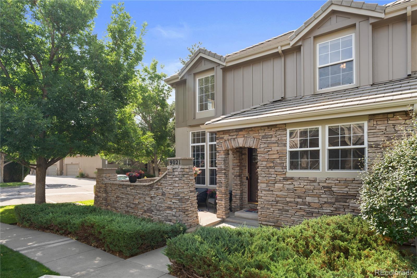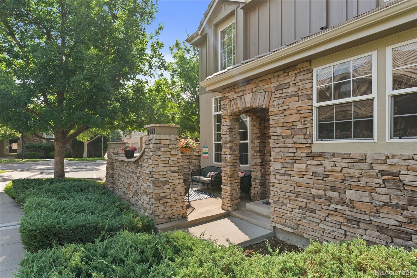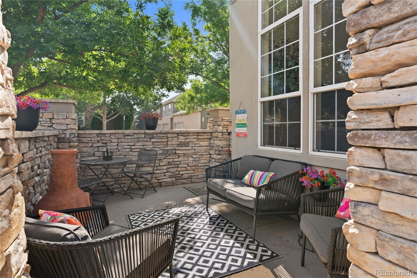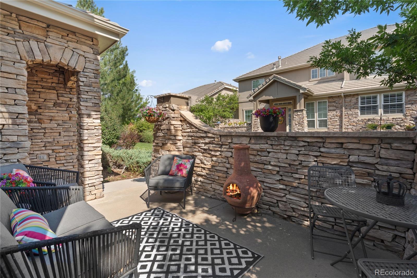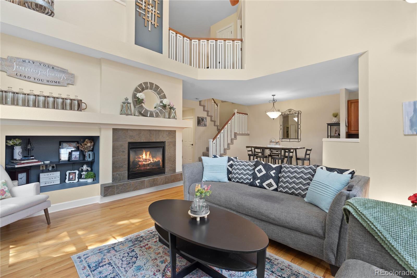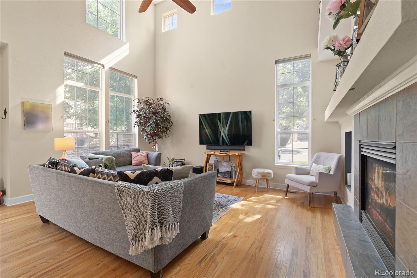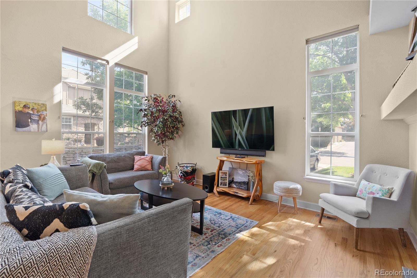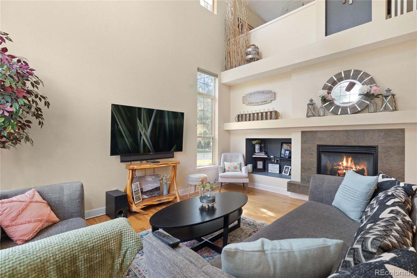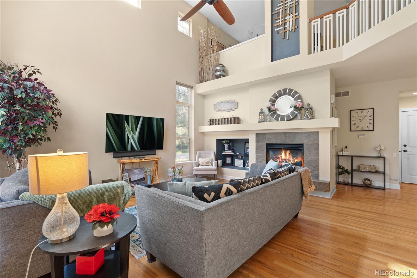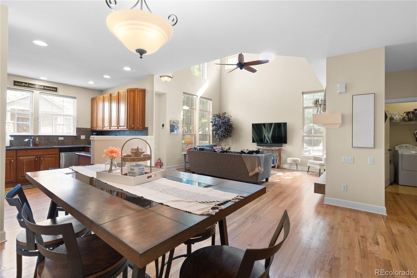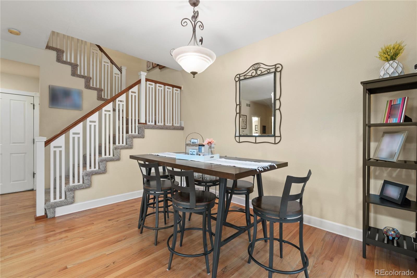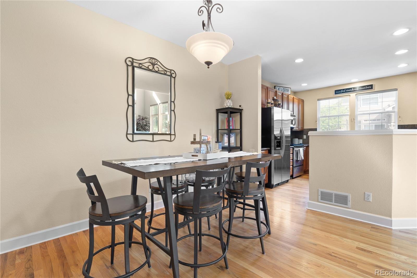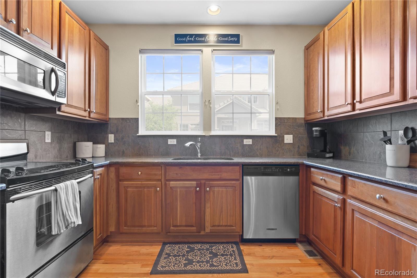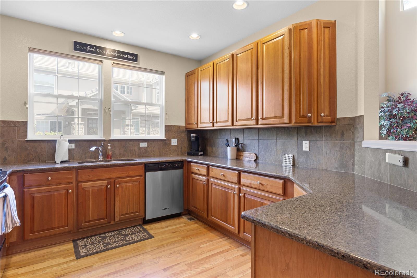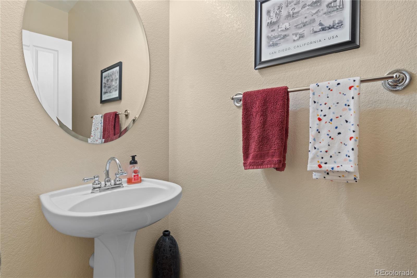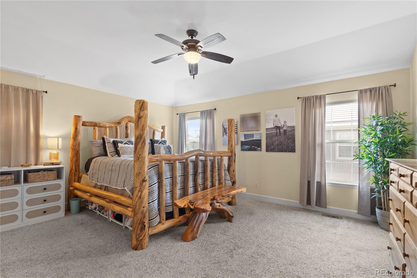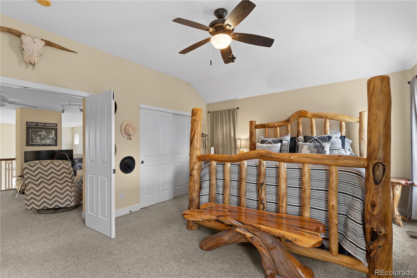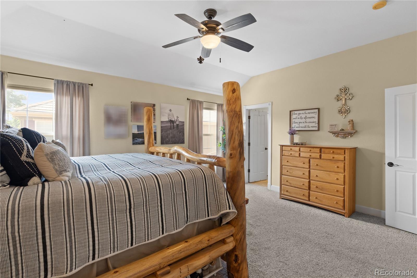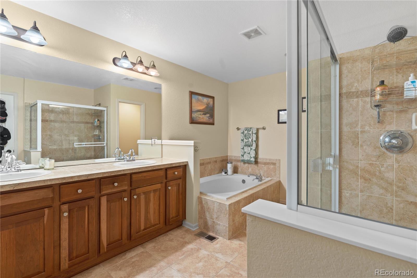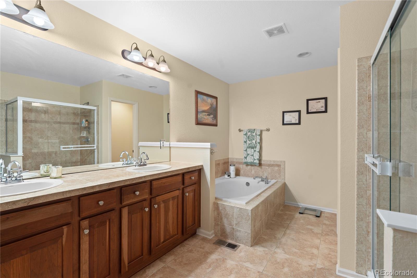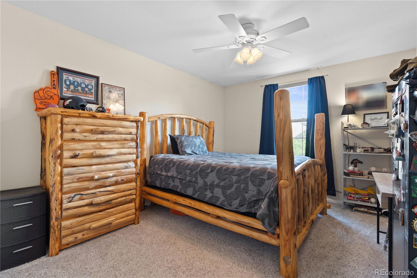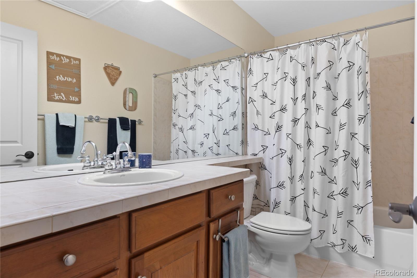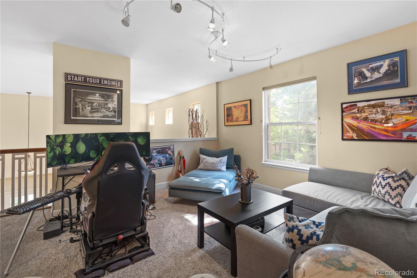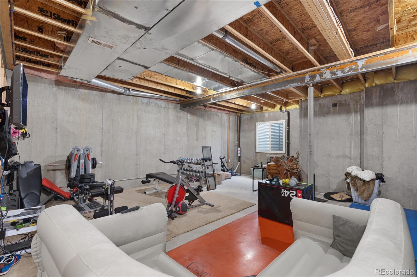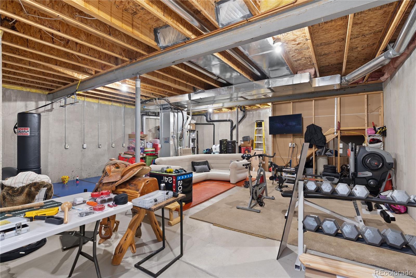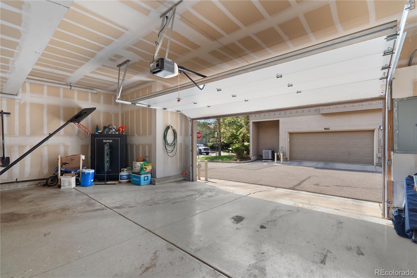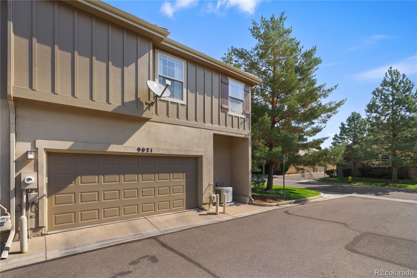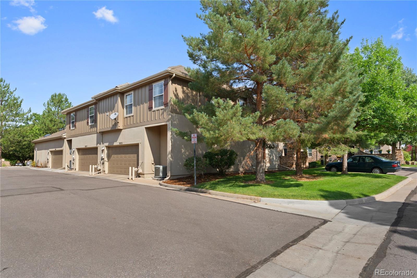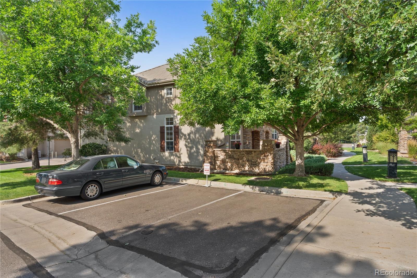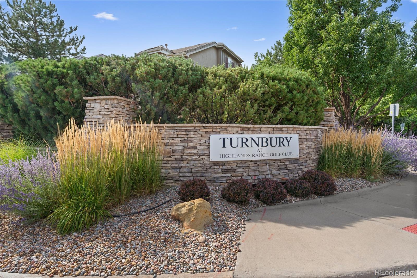Find us on...
Dashboard
- $625k Price
- 2 Beds
- 3 Baths
- 1,843 Sqft
New Search X
9021 Old Tom Morris Circle
Stunning End Unit Townhome in Turnbury at Highlands Ranch Golf Club just steps from the golf course clubhouse. With 1,843 finished square feet of thoughtfully designed living space with 2 bedrooms, an oversized loft, 3 bathrooms and unfinished basement this model was the largest built within Turnbury and is not often available. From the moment you step inside, you’ll be greeted by soaring ceilings in the 2-story living room, complete with beautiful wood floors and a cozy gas log fireplace. In the kitchen you'll find Stainless steel appliances including oven, refrigerator, microwave and dishwasher, hardwood flooring and abundant 42-inch cabinetry. Adjoining the kitchen, the dining area provides ample space for entertaining, 1/2 bathroom and main-level laundry room with washer and dryer included for added convenience complete your main level. Upstairs you'll find Primary Suite complete with closet and 5 piece primary bathroom. There is also a secondary bedroom, full bathroom and oversized loft to finish out the upstairs. The unfinished basement has room for a spacious family room, exercise area, bedroom, 3/4 bathroom or storage areas, you decide. You will also love the Highlands Ranch Amenities in this low maintenance neighborhood which is close to Mercy Park, many great restaurants and shopping including Target, the Town Center, a library, Aspen Grove shopping center, and the light rail, easily accessible at the Mineral and Santa Fe Station. Hard to find a better location! This stunning home is ready to move into and is waiting to be your future dream home!
Listing Office: Coldwell Banker Realty 24 
Essential Information
- MLS® #7949013
- Price$625,000
- Bedrooms2
- Bathrooms3.00
- Full Baths2
- Half Baths1
- Square Footage1,843
- Acres0.00
- Year Built2003
- TypeResidential
- Sub-TypeTownhouse
- StyleContemporary
- StatusActive
Community Information
- Address9021 Old Tom Morris Circle
- SubdivisionTurnbury
- CityHighlands Ranch
- CountyDouglas
- StateCO
- Zip Code80129
Amenities
- AmenitiesGolf Course, Parking
- Parking Spaces2
- # of Garages2
Utilities
Cable Available, Electricity Available, Electricity Connected, Internet Access (Wired), Natural Gas Available, Natural Gas Connected, Phone Available, Phone Connected
Parking
220 Volts, Asphalt, Finished Garage, Insulated Garage, Oversized, Storage
Interior
- HeatingForced Air
- CoolingCentral Air
- FireplaceYes
- # of Fireplaces1
- FireplacesFamily Room
- StoriesTwo
Interior Features
Breakfast Bar, Ceiling Fan(s), Five Piece Bath, Granite Counters, High Ceilings, Open Floorplan, Primary Suite, Smoke Free, Vaulted Ceiling(s), Walk-In Closet(s)
Appliances
Dryer, Gas Water Heater, Microwave, Oven, Range, Refrigerator, Self Cleaning Oven, Washer
Exterior
- Exterior FeaturesLighting, Rain Gutters
- RoofShake
- FoundationSlab
Lot Description
Corner Lot, Landscaped, Master Planned, Near Public Transit, Sprinklers In Front
Windows
Double Pane Windows, Egress Windows, Storm Window(s), Window Coverings
School Information
- DistrictDouglas RE-1
- ElementaryNorthridge
- MiddleMountain Ridge
- HighMountain Vista
Additional Information
- Date ListedSeptember 4th, 2025
- ZoningPDU
Listing Details
 Coldwell Banker Realty 24
Coldwell Banker Realty 24
 Terms and Conditions: The content relating to real estate for sale in this Web site comes in part from the Internet Data eXchange ("IDX") program of METROLIST, INC., DBA RECOLORADO® Real estate listings held by brokers other than RE/MAX Professionals are marked with the IDX Logo. This information is being provided for the consumers personal, non-commercial use and may not be used for any other purpose. All information subject to change and should be independently verified.
Terms and Conditions: The content relating to real estate for sale in this Web site comes in part from the Internet Data eXchange ("IDX") program of METROLIST, INC., DBA RECOLORADO® Real estate listings held by brokers other than RE/MAX Professionals are marked with the IDX Logo. This information is being provided for the consumers personal, non-commercial use and may not be used for any other purpose. All information subject to change and should be independently verified.
Copyright 2025 METROLIST, INC., DBA RECOLORADO® -- All Rights Reserved 6455 S. Yosemite St., Suite 500 Greenwood Village, CO 80111 USA
Listing information last updated on December 30th, 2025 at 3:03am MST.

