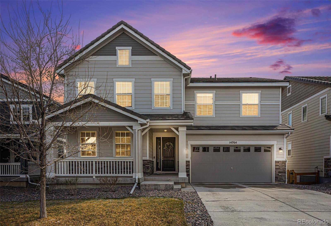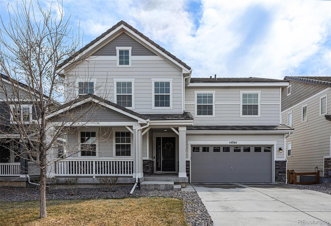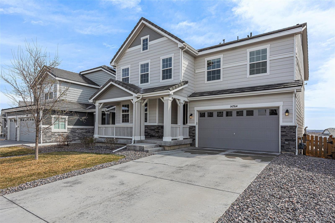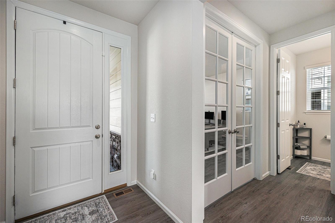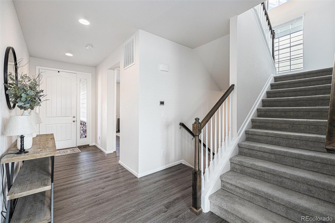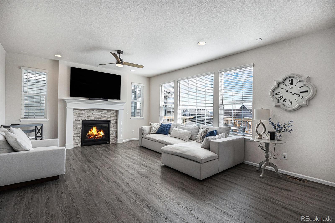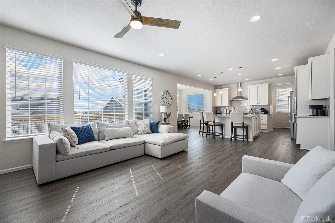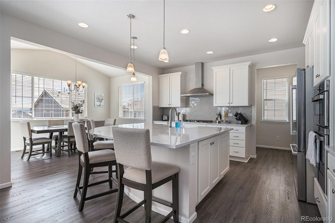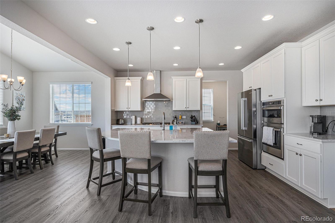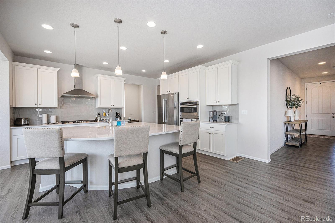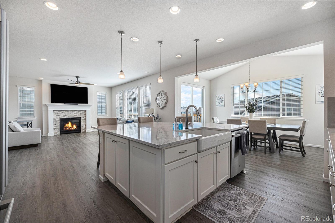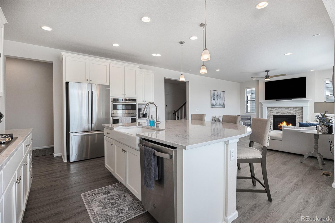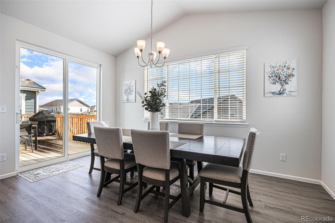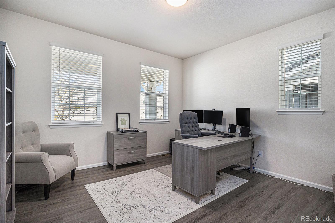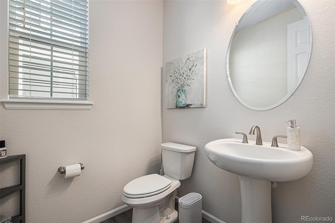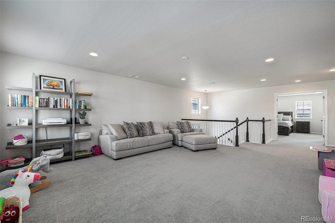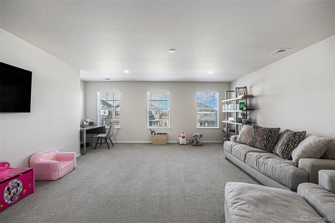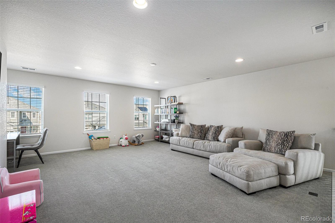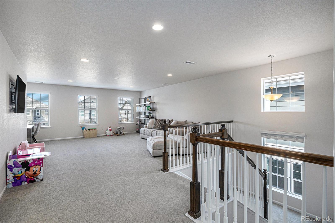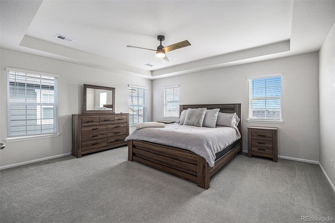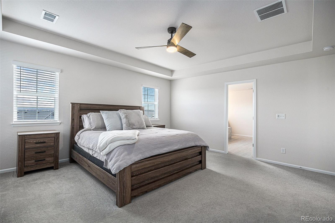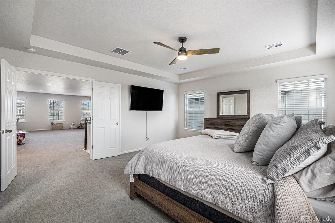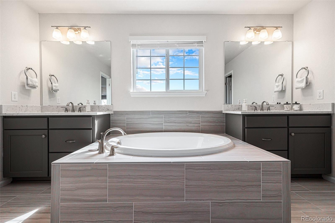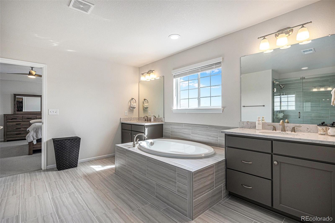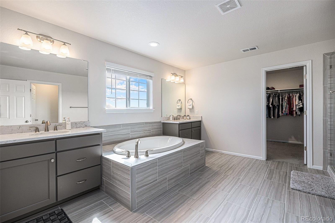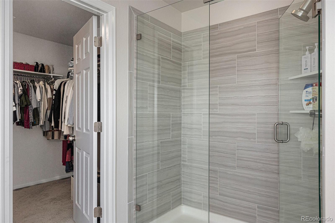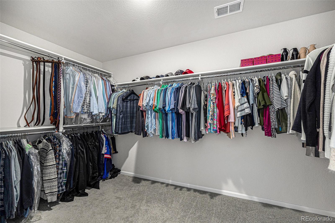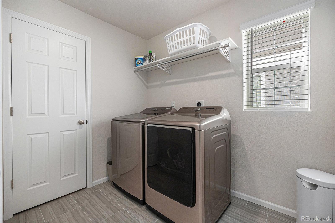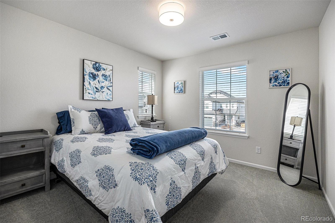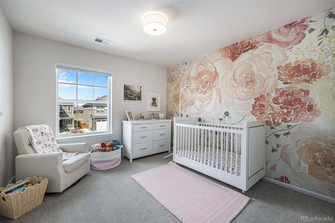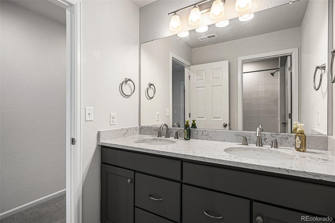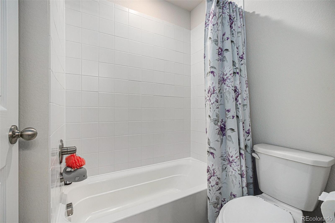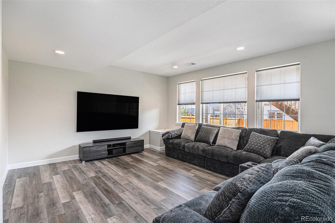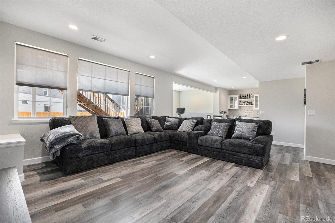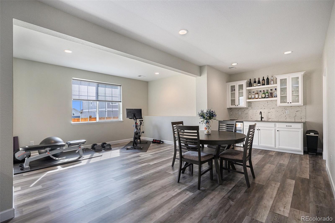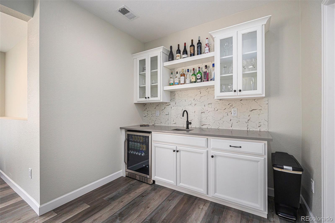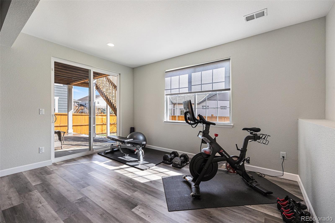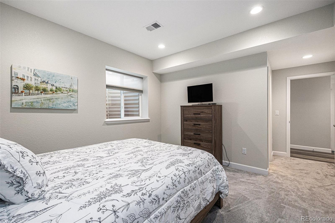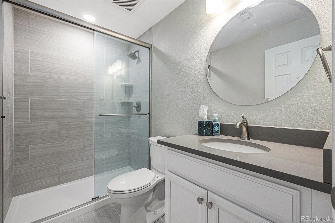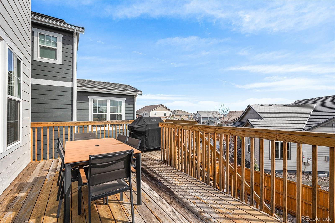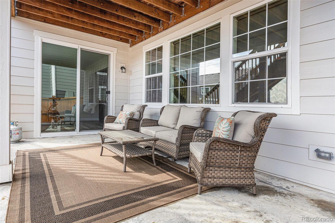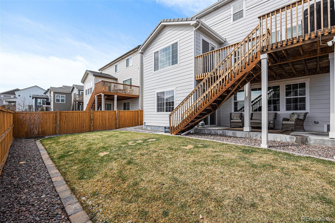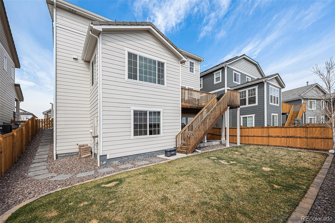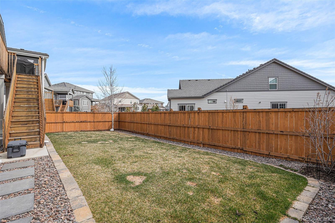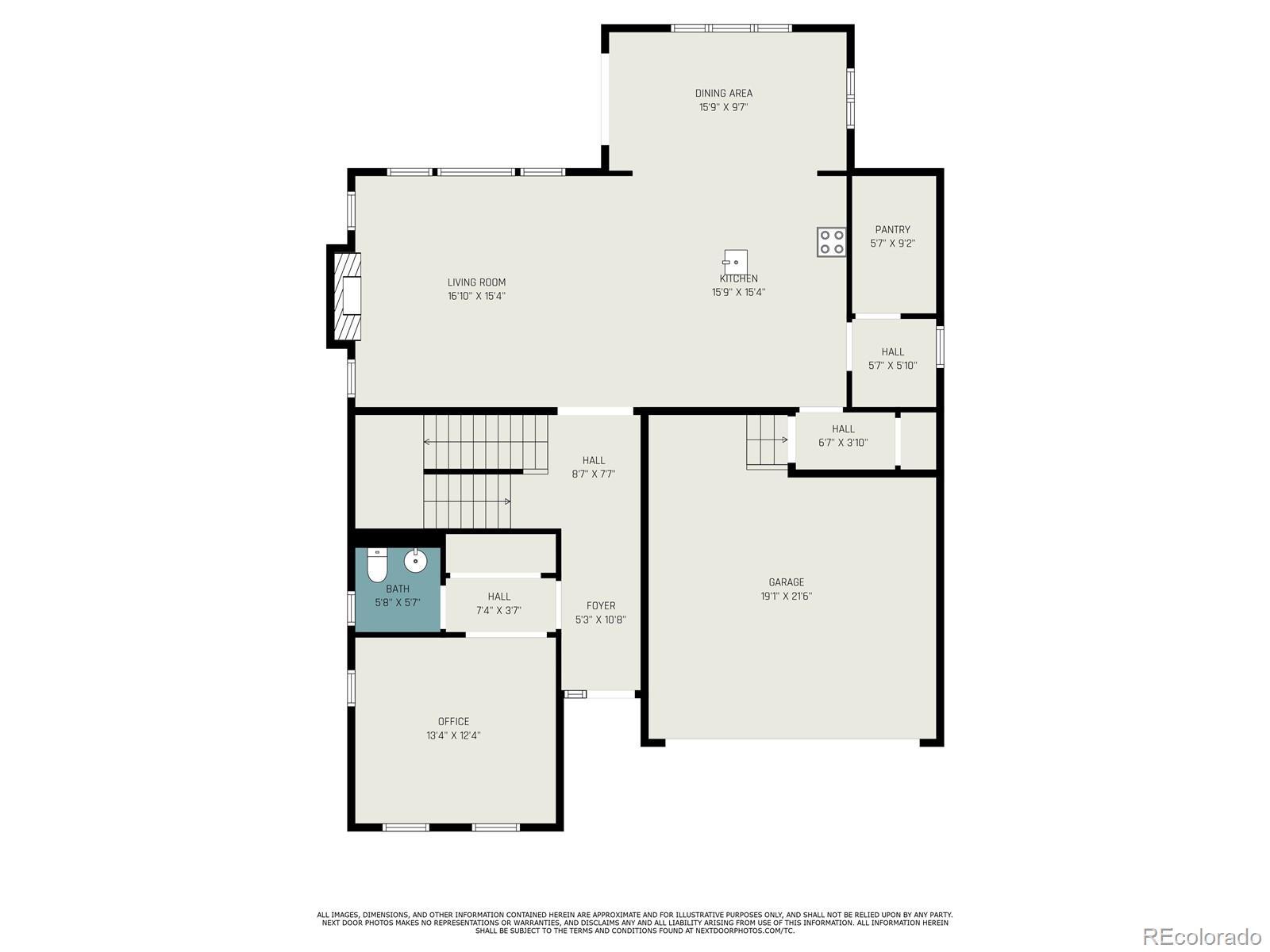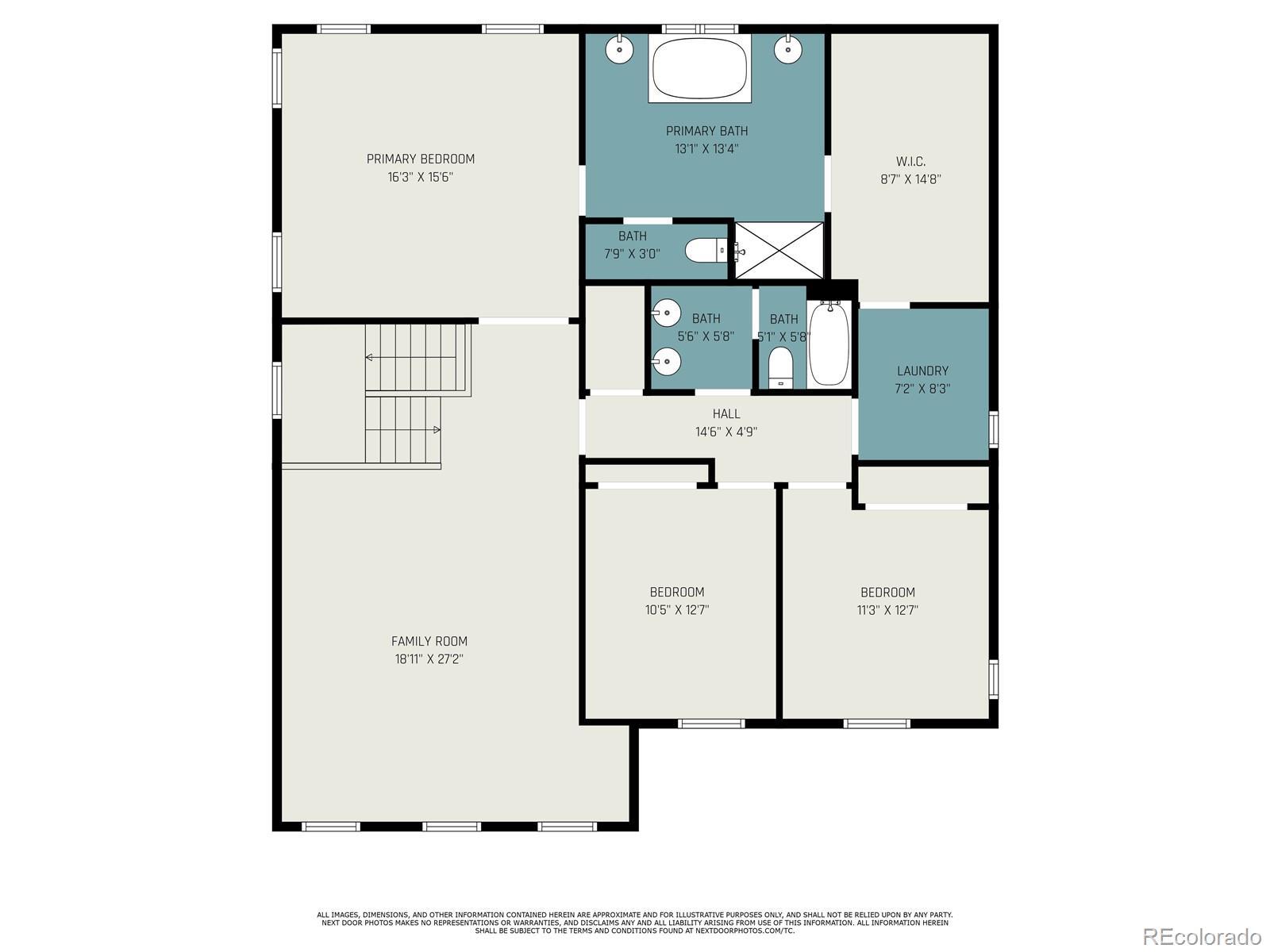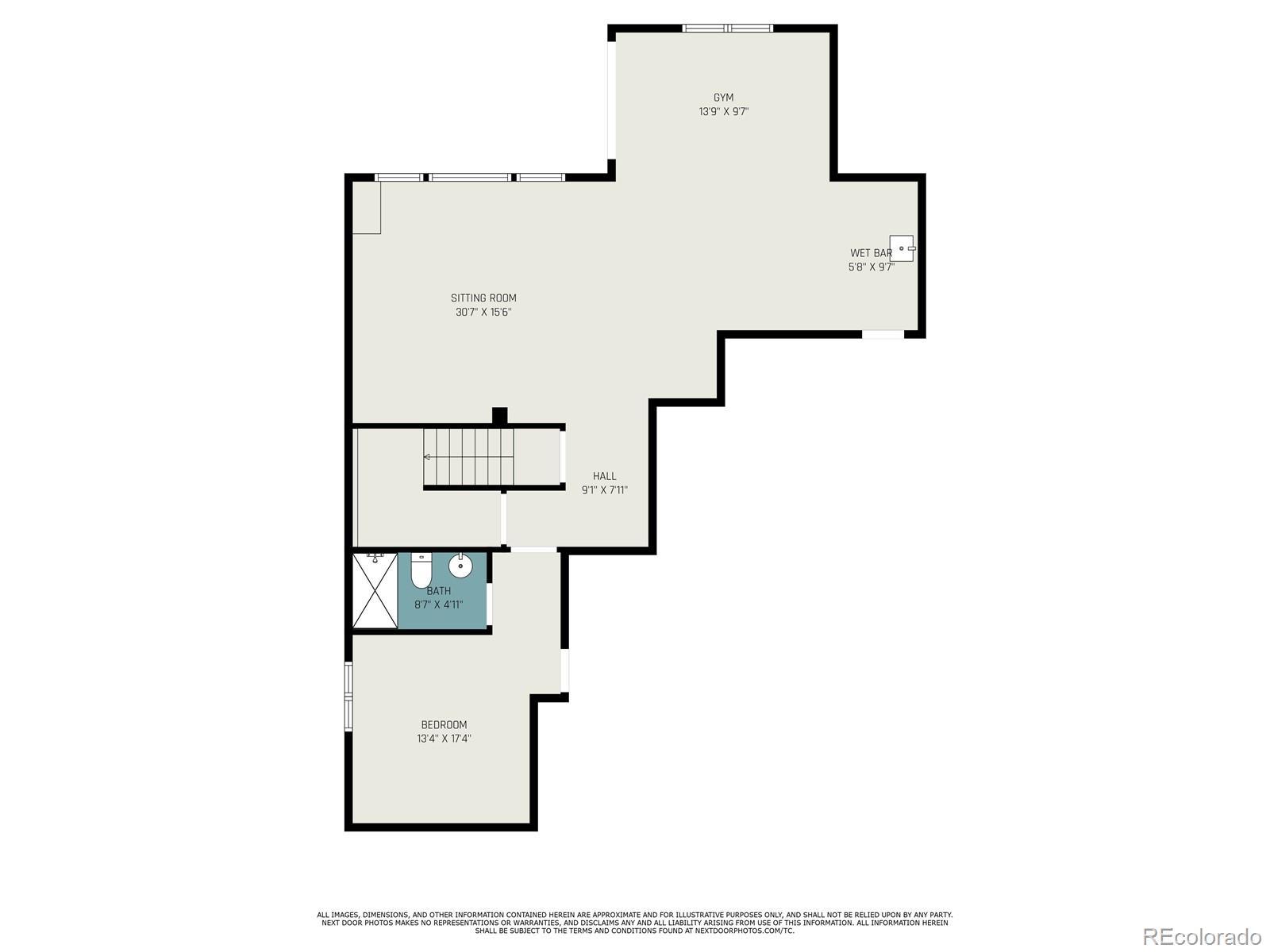Find us on...
Dashboard
- 4 Beds
- 4 Baths
- 4,222 Sqft
- .13 Acres
New Search X
14764 Pepper Pike Place
Step into this well-maintained 4-bedroom home, built in 2021, and enjoy an open layout designed for comfort and functionality. Upgrades galore! The main level has an office, a spacious family room, perfect for gatherings, and flows seamlessly into the large kitchen and dining area. Upstairs, you'll find a versatile loft—ideal as an additional living space, play area, or home office. The primary suite serves as a private retreat, featuring a luxurious 5-piece bathroom. Two additional bedrooms and a full bath complete the upper level. The professionally finished walk-out basement adds even more living space, featuring a large family room which has a built-in wet bar and space for your exercise equipment plus a fourth bedroom and 3/4 bath—perfect for guests or extended family. Immaculately maintained by its original owner, it’s move-in ready and waiting for you!
Listing Office: Madison & Company Properties 
Essential Information
- MLS® #7952110
- Price$875,000
- Bedrooms4
- Bathrooms4.00
- Full Baths2
- Half Baths1
- Square Footage4,222
- Acres0.13
- Year Built2021
- TypeResidential
- Sub-TypeSingle Family Residence
- StyleTraditional
- StatusPending
Community Information
- Address14764 Pepper Pike Place
- SubdivisionMeridian
- CityParker
- CountyDouglas
- StateCO
- Zip Code80134
Amenities
- Parking Spaces2
- ParkingConcrete
- # of Garages2
Amenities
Clubhouse, Park, Playground, Pool, Trail(s)
Interior
- HeatingForced Air
- CoolingCentral Air
- FireplaceYes
- # of Fireplaces1
- FireplacesFamily Room
- StoriesTwo
Interior Features
Breakfast Nook, Ceiling Fan(s), Eat-in Kitchen, Five Piece Bath, Granite Counters, High Ceilings, High Speed Internet, Kitchen Island, Open Floorplan, Pantry, Primary Suite, Smoke Free, Walk-In Closet(s)
Appliances
Bar Fridge, Cooktop, Dishwasher, Disposal, Gas Water Heater, Microwave, Oven, Range Hood, Refrigerator, Self Cleaning Oven, Tankless Water Heater
Exterior
- RoofComposition
- FoundationSlab
Exterior Features
Balcony, Lighting, Rain Gutters
Lot Description
Landscaped, Master Planned, Sprinklers In Front, Sprinklers In Rear
School Information
- DistrictDouglas RE-1
- ElementaryPrairie Crossing
- MiddleSierra
- HighChaparral
Additional Information
- Date ListedApril 2nd, 2025
Listing Details
 Madison & Company Properties
Madison & Company Properties
Office Contact
WillardsenHomes@MadisonProps.com,303-877-4422
 Terms and Conditions: The content relating to real estate for sale in this Web site comes in part from the Internet Data eXchange ("IDX") program of METROLIST, INC., DBA RECOLORADO® Real estate listings held by brokers other than RE/MAX Professionals are marked with the IDX Logo. This information is being provided for the consumers personal, non-commercial use and may not be used for any other purpose. All information subject to change and should be independently verified.
Terms and Conditions: The content relating to real estate for sale in this Web site comes in part from the Internet Data eXchange ("IDX") program of METROLIST, INC., DBA RECOLORADO® Real estate listings held by brokers other than RE/MAX Professionals are marked with the IDX Logo. This information is being provided for the consumers personal, non-commercial use and may not be used for any other purpose. All information subject to change and should be independently verified.
Copyright 2025 METROLIST, INC., DBA RECOLORADO® -- All Rights Reserved 6455 S. Yosemite St., Suite 500 Greenwood Village, CO 80111 USA
Listing information last updated on April 30th, 2025 at 5:33am MDT.

