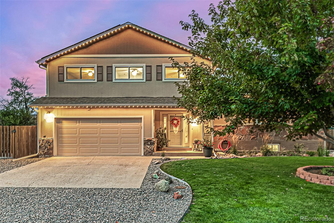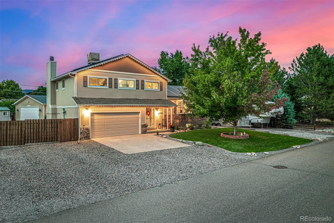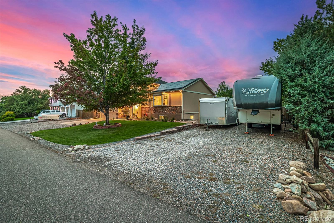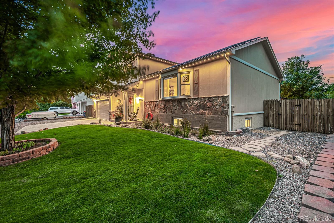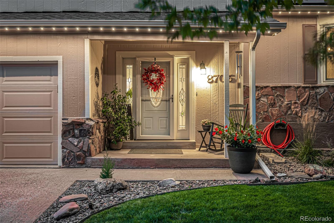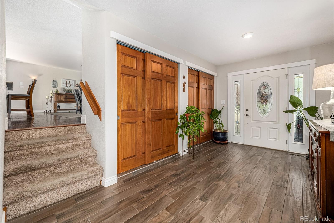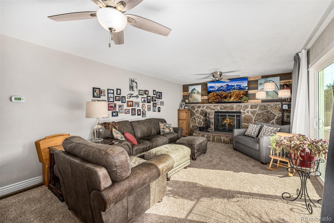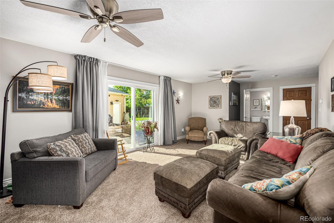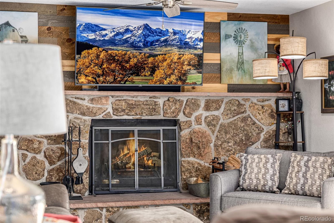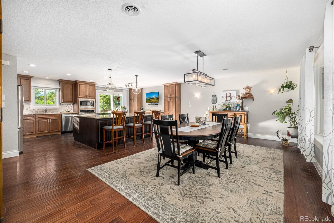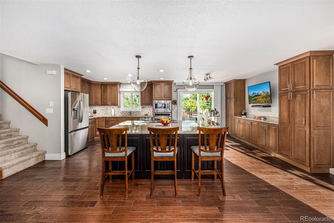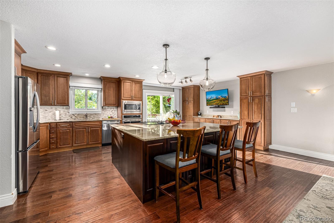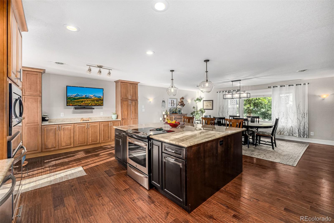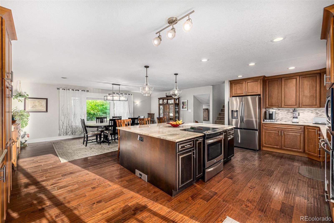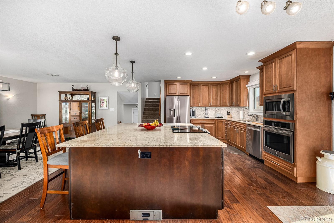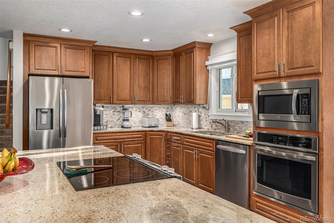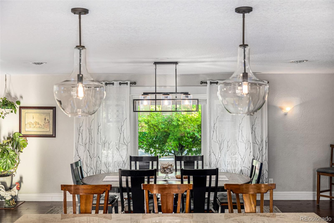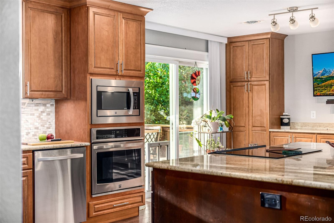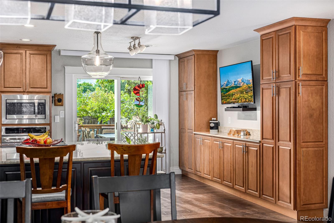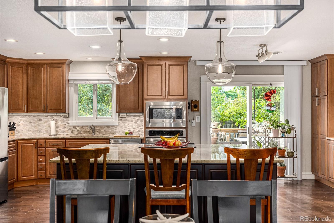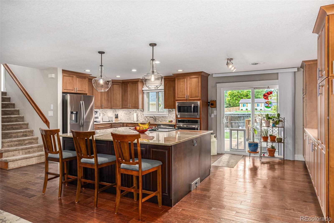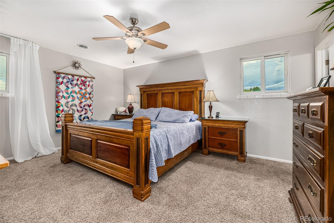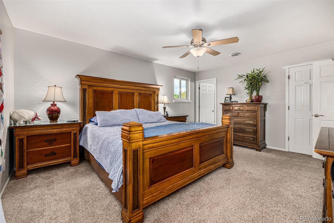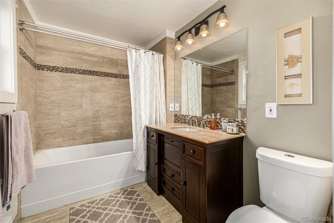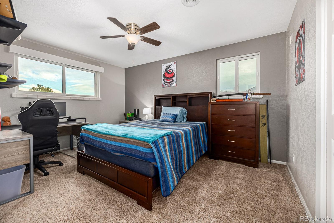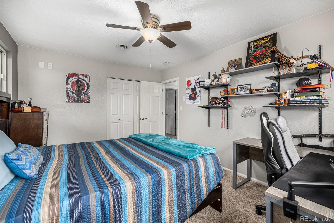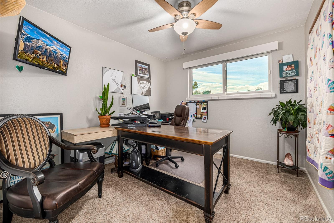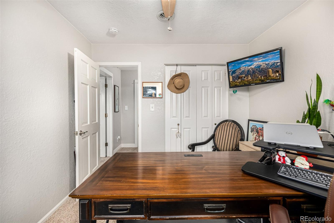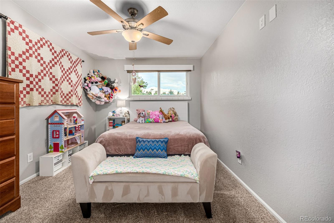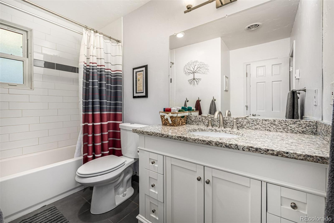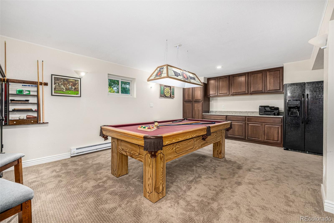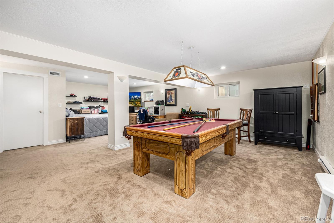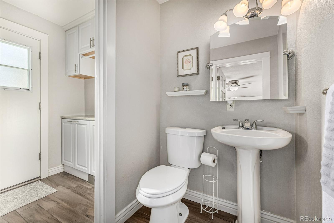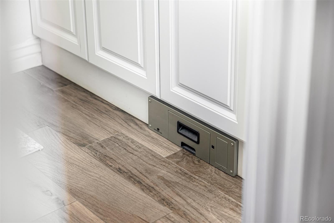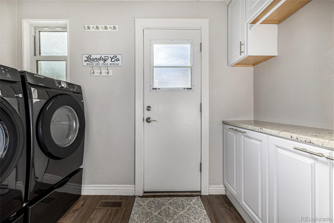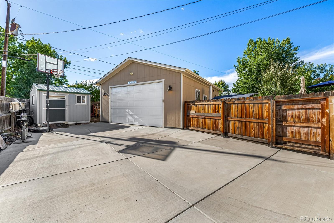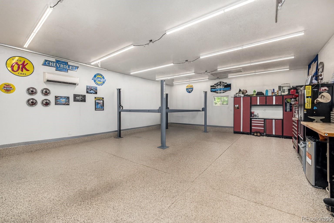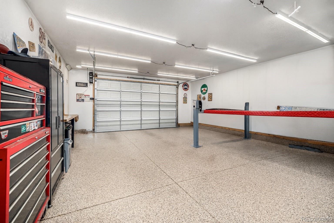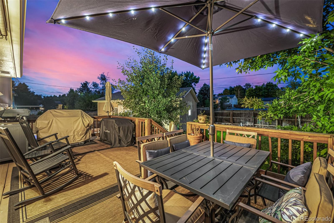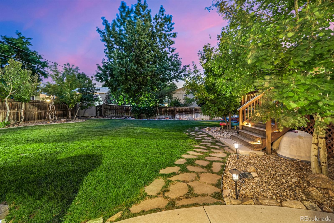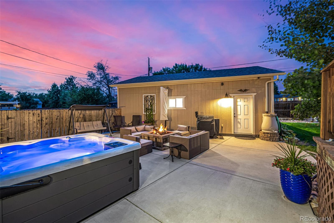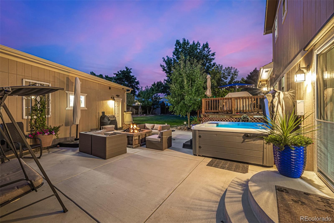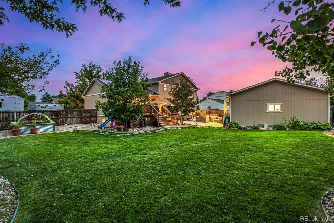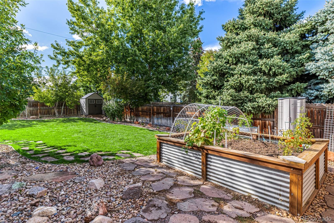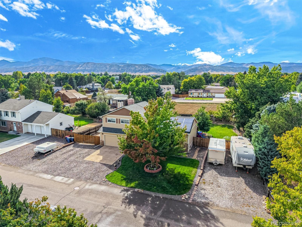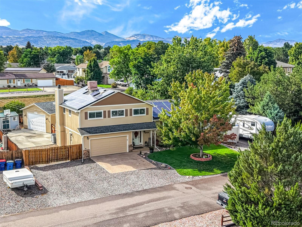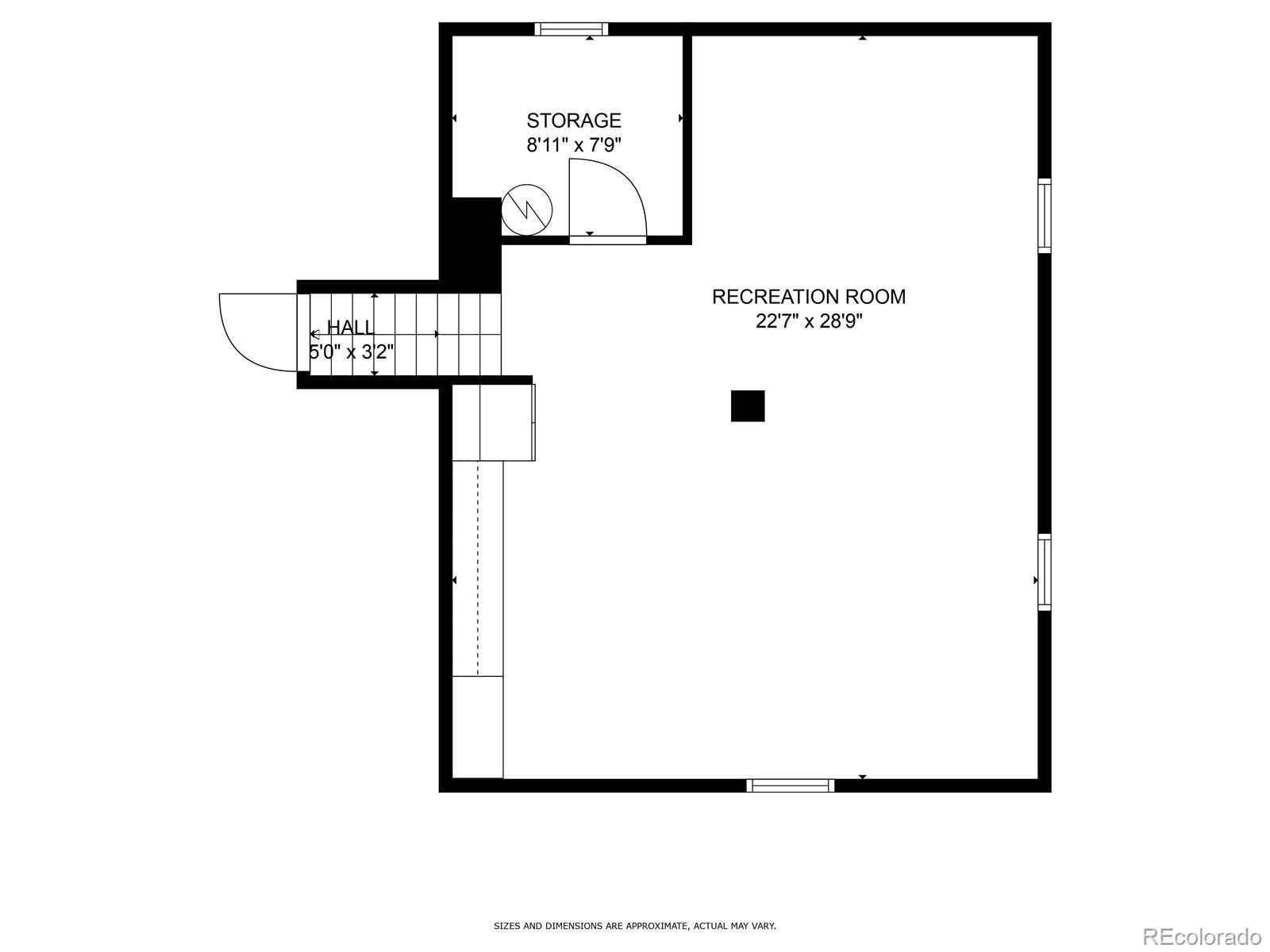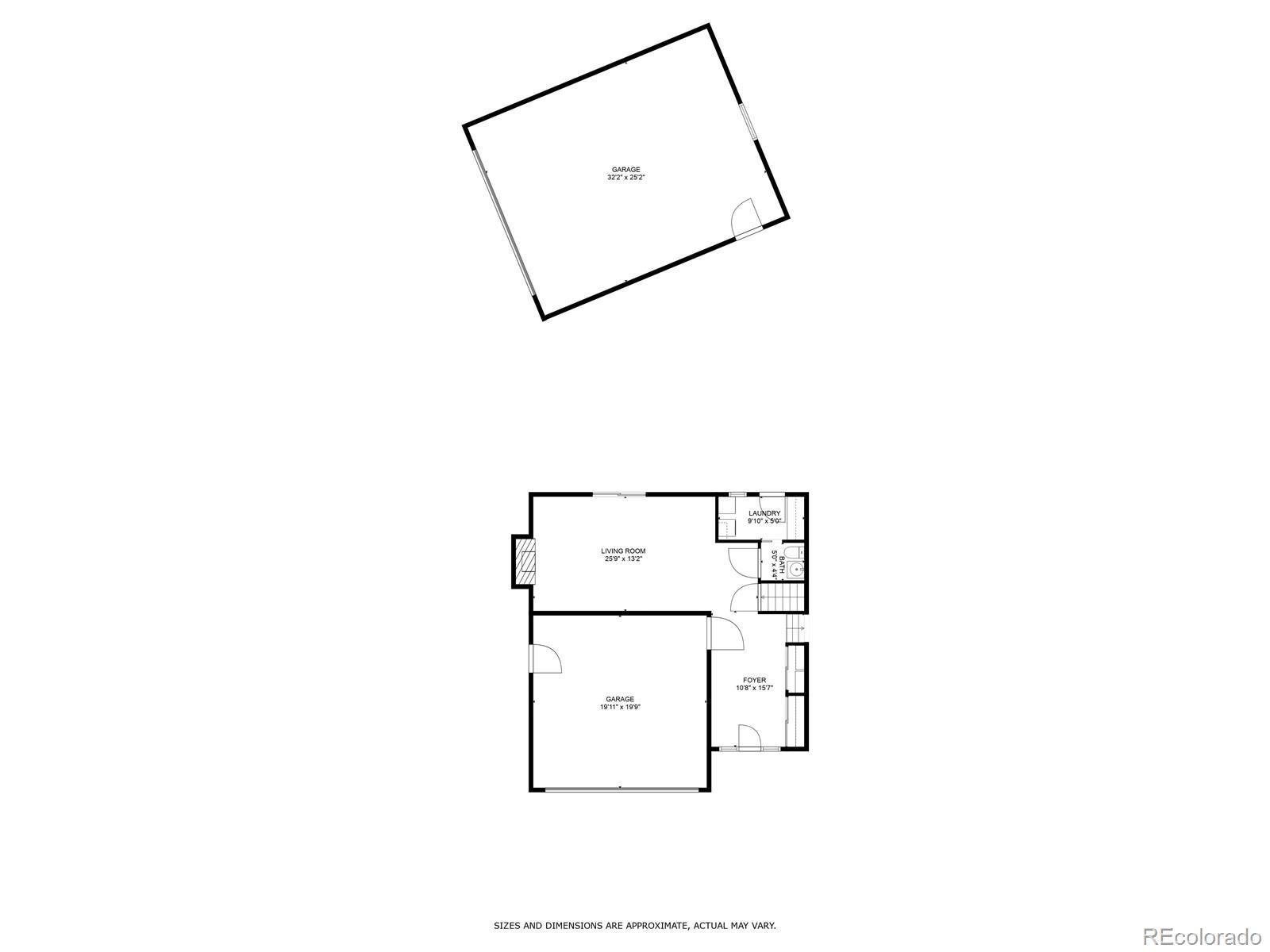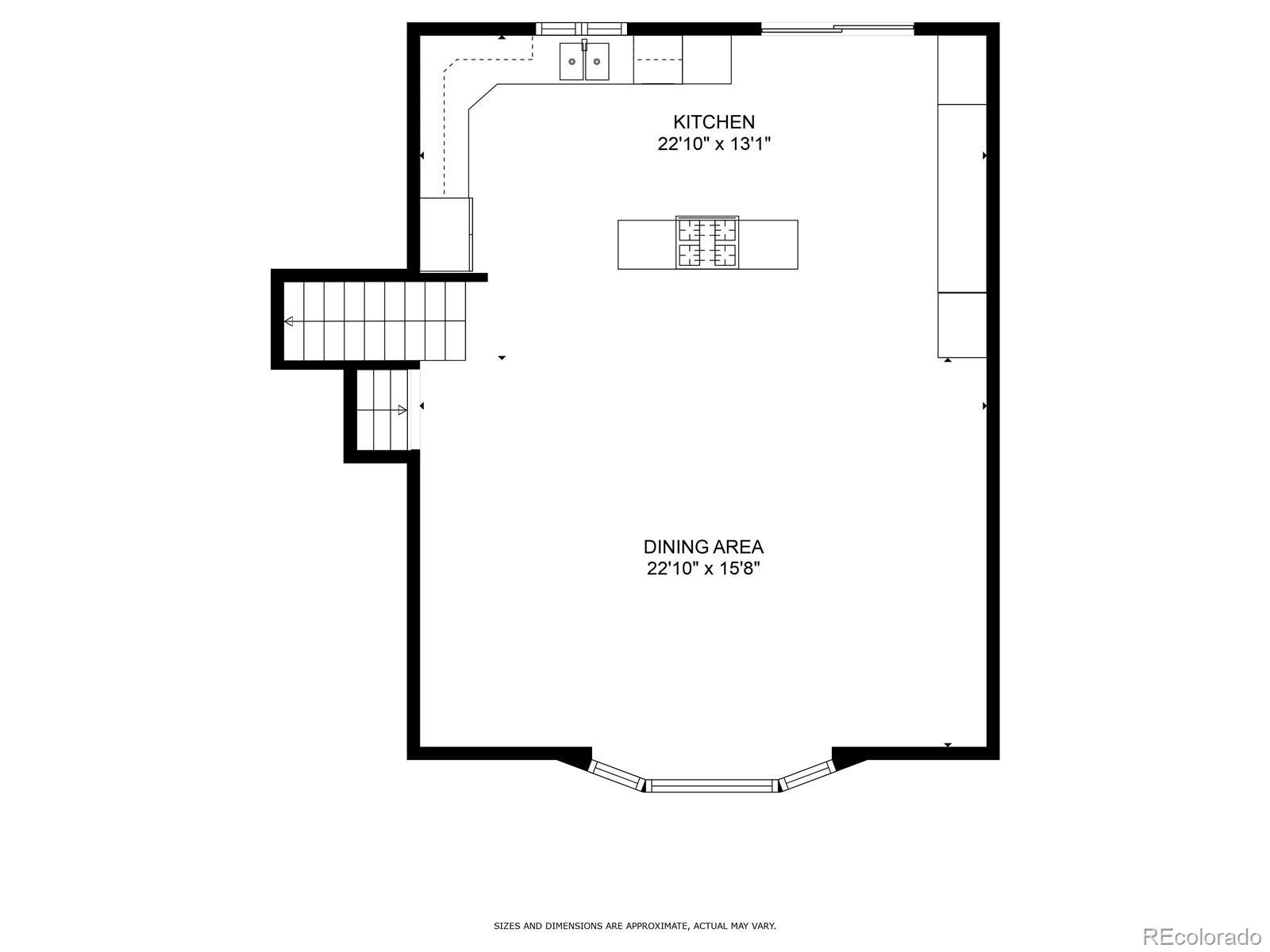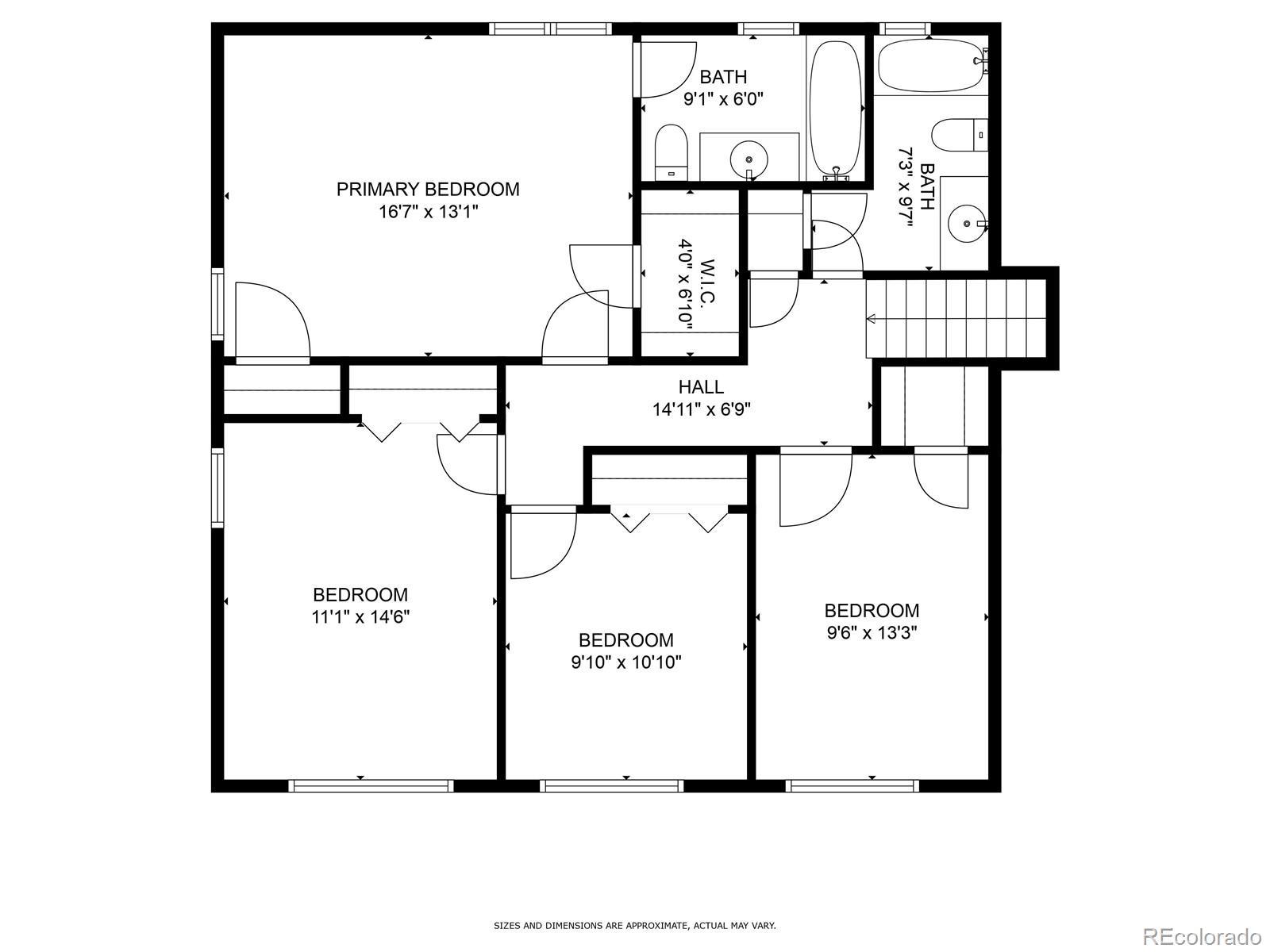Find us on...
Dashboard
- 4 Beds
- 3 Baths
- 2,950 Sqft
- .31 Acres
New Search X
8705 S Yarrow Street
Welcome to 8705 Yarrow Street, a home that perfectly balances luxury, comfort, and functionality in one of Littleton’s most desirable settings. At its heart is an incredible open chef’s kitchen designed for entertaining, complete with premium appliances, custom cabinetry, and a massive center island where family and friends naturally gather. The seamless flow into the cozy family room creates a warm and inviting atmosphere, while the finished basement offers the ultimate hangout space with room for games, movies, and a pool table. Outside, the backyard is a private retreat, professionally landscaped and immaculately maintained, featuring expansive patios and a hot tub ideal for relaxation or entertaining under the stars. Parking and storage are second to none with a two-car attached garage, an oversized two-car detached garage, and exceptional off-street parking that easily accommodates multiple RVs or 8+ cars with additional secured parking behind the gate. Combining everyday comfort with abundant amenities, this property is truly a rare Littleton opportunity.
Listing Office: Engel & Volkers Denver 
Essential Information
- MLS® #7979872
- Price$800,000
- Bedrooms4
- Bathrooms3.00
- Full Baths2
- Half Baths1
- Square Footage2,950
- Acres0.31
- Year Built1978
- TypeResidential
- Sub-TypeSingle Family Residence
- StyleTraditional
- StatusPending
Community Information
- Address8705 S Yarrow Street
- SubdivisionMeadowbrook Heights
- CityLittleton
- CountyJefferson
- StateCO
- Zip Code80128
Amenities
- Parking Spaces12
- # of Garages2
- ViewMountain(s)
Utilities
Cable Available, Electricity Available, Electricity Connected, Internet Access (Wired), Natural Gas Available, Phone Available
Interior
- HeatingElectric, Radiant
- CoolingAttic Fan
- FireplaceYes
- # of Fireplaces1
- FireplacesFamily Room
- StoriesTri-Level
Interior Features
Built-in Features, Ceiling Fan(s), Eat-in Kitchen, Entrance Foyer, Granite Counters, High Speed Internet, Kitchen Island, Pantry, Primary Suite
Appliances
Cooktop, Dishwasher, Disposal, Double Oven, Dryer, Microwave, Oven, Range, Refrigerator, Washer
Exterior
- Lot DescriptionLandscaped, Level
- WindowsDouble Pane Windows
- RoofComposition
- FoundationSlab
Exterior Features
Private Yard, Rain Gutters, Spa/Hot Tub
School Information
- DistrictJefferson County R-1
- ElementaryCoronado
- MiddleFalcon Bluffs
- HighChatfield
Additional Information
- Date ListedSeptember 18th, 2025
- ZoningR-1
Listing Details
 Engel & Volkers Denver
Engel & Volkers Denver
 Terms and Conditions: The content relating to real estate for sale in this Web site comes in part from the Internet Data eXchange ("IDX") program of METROLIST, INC., DBA RECOLORADO® Real estate listings held by brokers other than RE/MAX Professionals are marked with the IDX Logo. This information is being provided for the consumers personal, non-commercial use and may not be used for any other purpose. All information subject to change and should be independently verified.
Terms and Conditions: The content relating to real estate for sale in this Web site comes in part from the Internet Data eXchange ("IDX") program of METROLIST, INC., DBA RECOLORADO® Real estate listings held by brokers other than RE/MAX Professionals are marked with the IDX Logo. This information is being provided for the consumers personal, non-commercial use and may not be used for any other purpose. All information subject to change and should be independently verified.
Copyright 2026 METROLIST, INC., DBA RECOLORADO® -- All Rights Reserved 6455 S. Yosemite St., Suite 500 Greenwood Village, CO 80111 USA
Listing information last updated on January 28th, 2026 at 6:03am MST.

