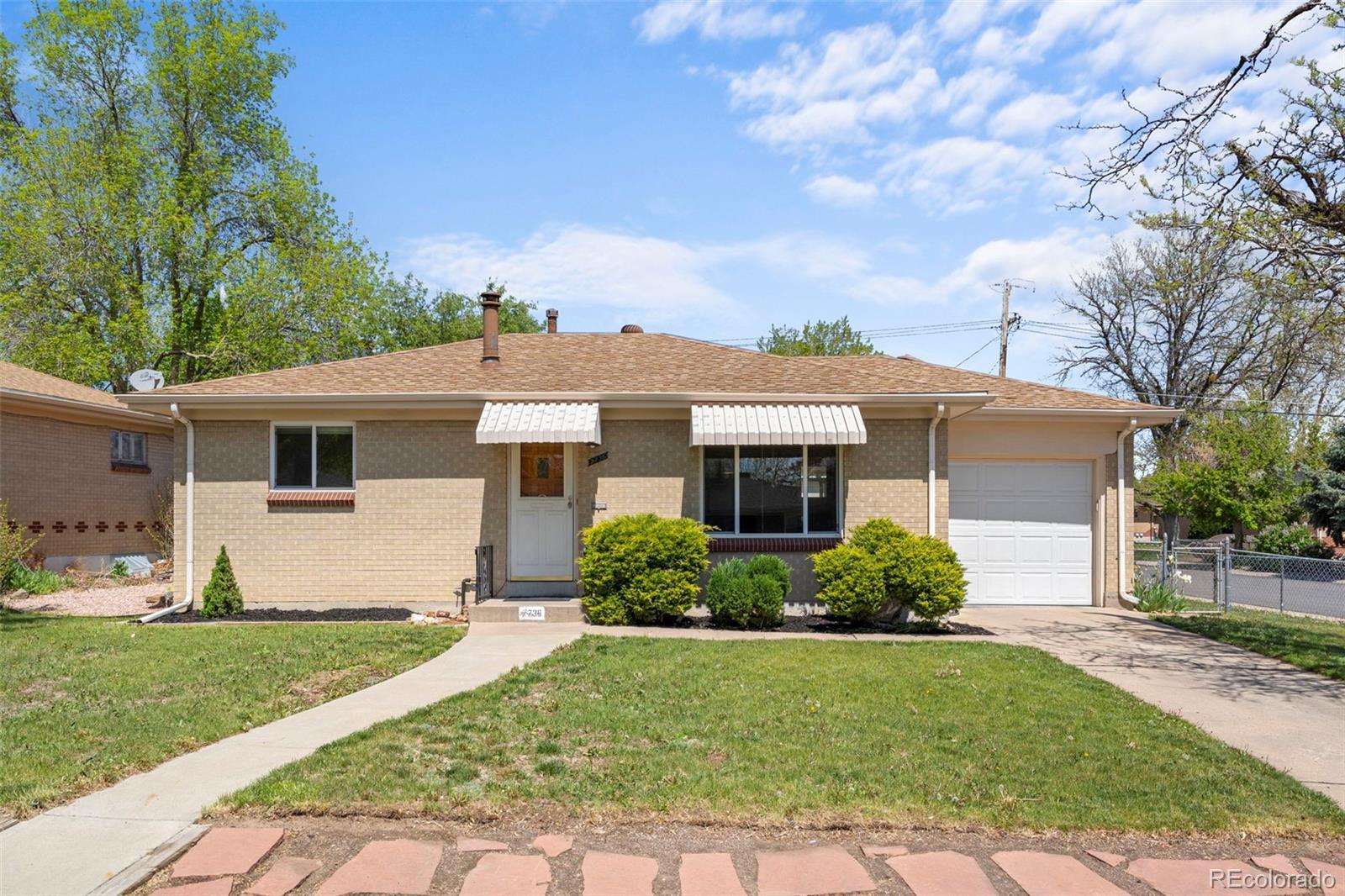Find us on...
Dashboard
- 4 Beds
- 2 Baths
- 1,895 Sqft
- .18 Acres
New Search X
7736 Vallejo Street
Super stylish and impeccably maintained, this one-of-a-kind home sits on a sunny corner lot with cool city views and curb appeal to match. It’s truly move-in ready, featuring 4 bedrooms (including a non-conforming bedroom in the finished basement), pristine wood floors, updated bathrooms, central AC, and generous storage. The standout kitchen includes a large island, quartz countertops, rich wood and white cabinetry, and high-end stainless appliances—all included, along with the washer and dryer. Brick accents and a custom metal railing add warmth and character to the space.The finished basement adds valuable extra living space and includes a cozy wood-burning stove, laundry area, and ample room for storage or hobbies as well as 2 of the 4 bedrooms. Step outside and picture morning coffee on the covered patio, weekend barbecues under the trees, and space to garden, play, or just unwind in the fully fenced and beautiful mature yard. With a full sprinkler system and 3 garage spaces—including an attached 1-car and separate 2-car side-load—you’ve got space and convenience to match the charm. Thoughtfully updated and full of character, this is the kind of home you’ll settle into easily and love for years to come.
Listing Office: Compass - Denver 
Essential Information
- MLS® #7984451
- Price$539,000
- Bedrooms4
- Bathrooms2.00
- Full Baths1
- Square Footage1,895
- Acres0.18
- Year Built1960
- TypeResidential
- Sub-TypeSingle Family Residence
- StyleTraditional
- StatusActive
Community Information
- Address7736 Vallejo Street
- SubdivisionSherrelwood
- CityDenver
- CountyAdams
- StateCO
- Zip Code80221
Amenities
- Parking Spaces3
- # of Garages3
- ViewCity
Interior
- HeatingForced Air
- CoolingCentral Air
- FireplaceYes
- # of Fireplaces1
- FireplacesWood Burning Stove
- StoriesOne
Interior Features
Kitchen Island, Open Floorplan, Pantry, Quartz Counters
Appliances
Dishwasher, Disposal, Dryer, Gas Water Heater, Microwave, Range, Range Hood, Refrigerator, Washer, Water Softener
Exterior
- Exterior FeaturesPrivate Yard
- RoofComposition
- FoundationSlab
Lot Description
Corner Lot, Landscaped, Level, Sprinklers In Front, Sprinklers In Rear
School Information
- DistrictWestminster Public Schools
- ElementaryMetz
- MiddleRanum
- HighWestminster
Additional Information
- Date ListedMay 9th, 2025
- ZoningR-1-C
Listing Details
 Compass - Denver
Compass - Denver
 Terms and Conditions: The content relating to real estate for sale in this Web site comes in part from the Internet Data eXchange ("IDX") program of METROLIST, INC., DBA RECOLORADO® Real estate listings held by brokers other than RE/MAX Professionals are marked with the IDX Logo. This information is being provided for the consumers personal, non-commercial use and may not be used for any other purpose. All information subject to change and should be independently verified.
Terms and Conditions: The content relating to real estate for sale in this Web site comes in part from the Internet Data eXchange ("IDX") program of METROLIST, INC., DBA RECOLORADO® Real estate listings held by brokers other than RE/MAX Professionals are marked with the IDX Logo. This information is being provided for the consumers personal, non-commercial use and may not be used for any other purpose. All information subject to change and should be independently verified.
Copyright 2025 METROLIST, INC., DBA RECOLORADO® -- All Rights Reserved 6455 S. Yosemite St., Suite 500 Greenwood Village, CO 80111 USA
Listing information last updated on May 17th, 2025 at 6:03am MDT.






























