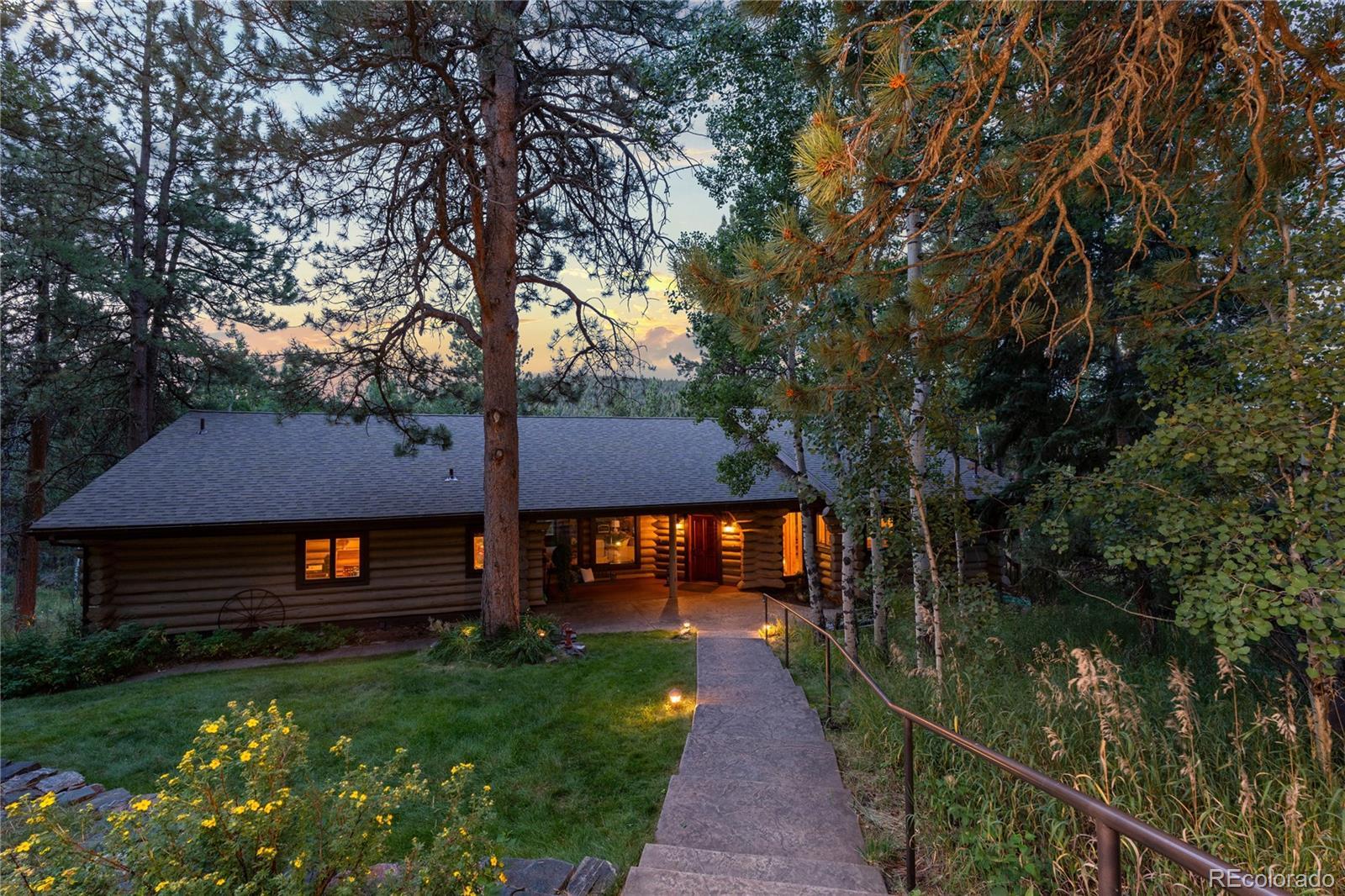Find us on...
Dashboard
- 5 Beds
- 3 Baths
- 3,914 Sqft
- 9.66 Acres
New Search X
21446 Indian Springs Road
Discover this custom mountain home set on nearly 10 acres of serene, wooded privacy. Surrounded by towering trees and stunning rock outcroppings, this property offers a true mountain retreat with exceptional comfort and thoughtful design. The main level boasts soaring ceilings, large windows, and skylights that flood the home with natural light and showcase the surrounding scenery. A spacious kitchen with dining area and patio access makes entertaining easy, while the open floor plan highlights the home’s warmth and functionality. The primary suite features a 5-piece ensuite bath and direct access to the deck for morning coffee or evening relaxation and star gazing. Additional features include two wood-burning fireplaces, a covered back deck, and a walkout basement that expands your living space and connects seamlessly to the outdoors. Practical upgrades enhance mountain living, such as heated front stairs for snowmelt and an oversized 3-car garage/workshop with plenty of space for vehicles, storage, and hobbies. Offering unmatched privacy, natural beauty, and modern comforts, this home is the perfect mountain escape.
Listing Office: Compass - Denver 
Essential Information
- MLS® #7997160
- Price$1,200,000
- Bedrooms5
- Bathrooms3.00
- Full Baths2
- Half Baths1
- Square Footage3,914
- Acres9.66
- Year Built1991
- TypeResidential
- Sub-TypeSingle Family Residence
- StyleMountain Contemporary
- StatusActive
Community Information
- Address21446 Indian Springs Road
- SubdivisionPleasant Park
- CityConifer
- CountyJefferson
- StateCO
- Zip Code80433
Amenities
- Parking Spaces3
- ParkingConcrete, Storage
- # of Garages3
Interior
- HeatingBaseboard
- CoolingNone
- FireplaceYes
- # of Fireplaces2
- StoriesOne
Interior Features
Ceiling Fan(s), Five Piece Bath, Granite Counters, High Ceilings, Open Floorplan, Primary Suite, Hot Tub, Tile Counters, Vaulted Ceiling(s), Walk-In Closet(s)
Appliances
Dishwasher, Disposal, Dryer, Freezer, Microwave, Oven, Range, Refrigerator, Washer, Water Purifier
Fireplaces
Basement, Family Room, Wood Burning
Exterior
- RoofComposition
Exterior Features
Balcony, Lighting, Private Yard, Spa/Hot Tub
Lot Description
Many Trees, Mountainous, Open Space, Secluded
Windows
Double Pane Windows, Skylight(s)
School Information
- DistrictJefferson County R-1
- ElementaryWest Jefferson
- MiddleWest Jefferson
- HighConifer
Additional Information
- Date ListedAugust 23rd, 2025
- ZoningA-2
Listing Details
 Compass - Denver
Compass - Denver
 Terms and Conditions: The content relating to real estate for sale in this Web site comes in part from the Internet Data eXchange ("IDX") program of METROLIST, INC., DBA RECOLORADO® Real estate listings held by brokers other than RE/MAX Professionals are marked with the IDX Logo. This information is being provided for the consumers personal, non-commercial use and may not be used for any other purpose. All information subject to change and should be independently verified.
Terms and Conditions: The content relating to real estate for sale in this Web site comes in part from the Internet Data eXchange ("IDX") program of METROLIST, INC., DBA RECOLORADO® Real estate listings held by brokers other than RE/MAX Professionals are marked with the IDX Logo. This information is being provided for the consumers personal, non-commercial use and may not be used for any other purpose. All information subject to change and should be independently verified.
Copyright 2025 METROLIST, INC., DBA RECOLORADO® -- All Rights Reserved 6455 S. Yosemite St., Suite 500 Greenwood Village, CO 80111 USA
Listing information last updated on August 25th, 2025 at 4:48pm MDT.











































