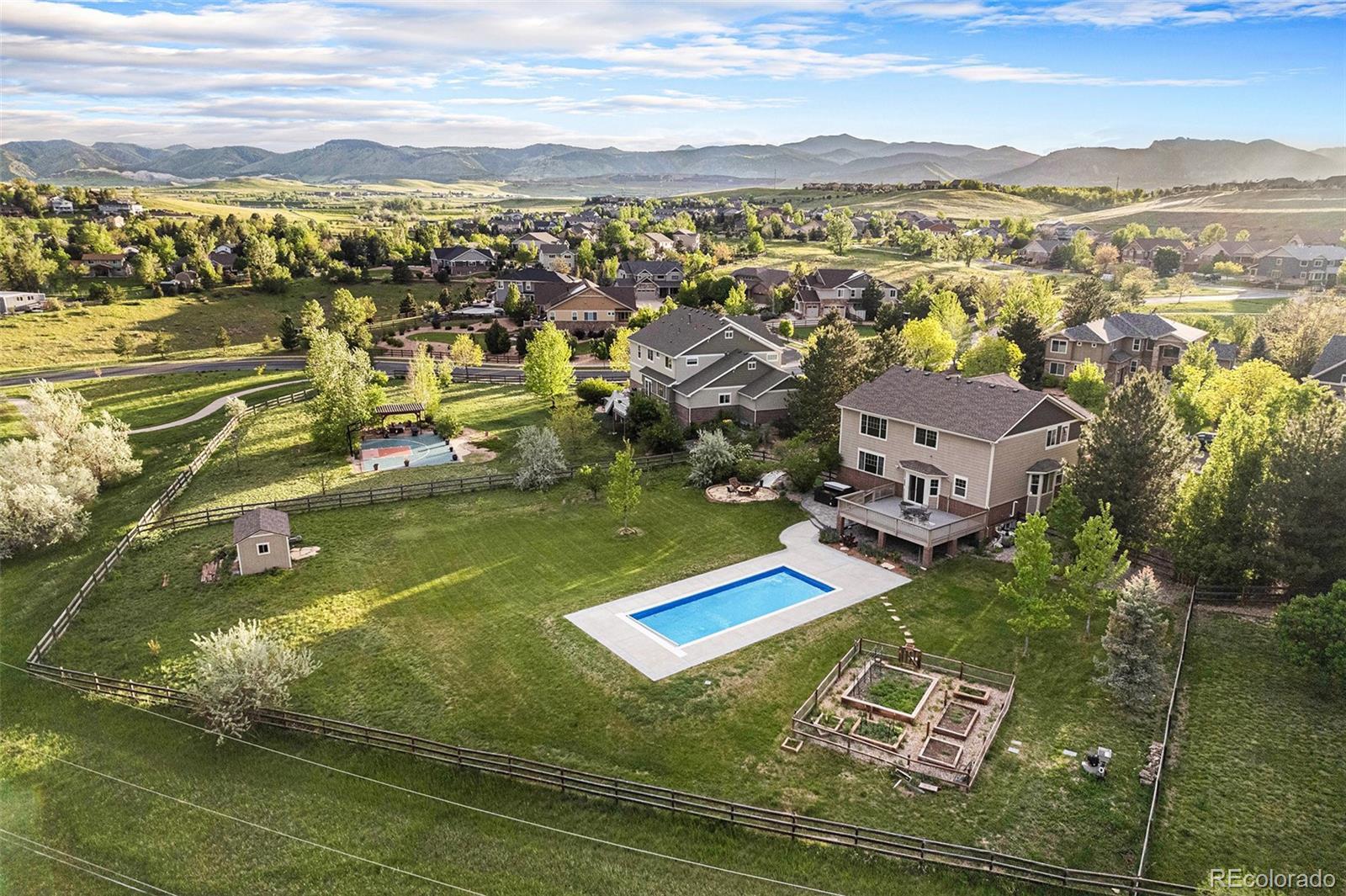Find us on...
Dashboard
- 5 Beds
- 4 Baths
- 4,194 Sqft
- .77 Acres
New Search X
7624 Russell Court
Welcome to an incredible opportunity in one of Arvada’s most sought-after neighborhoods—Spring Mesa! Tucked in a peaceful cul-de-sac, this former Holden model home offers 5 bedrooms, 4 baths, and sits on over ¾ of an acre with a heated saltwater pool—just in time for summer! Inside, you're greeted by an elegant staircase and a bright, welcoming layout featuring a sunny living room, formal dining, soaring ceilings in the family room with a cozy fireplace, main-floor office, powder bath, and convenient laundry/mudroom. The spacious kitchen is perfect for entertaining, with granite countertops, stainless steel appliances, a large island, and eat-in space that opens to the family room and connects to formal dining. Upstairs, the generous primary suite features a luxurious 5-piece bath with soaking tub, oversized shower, and a grand walk-in closet. Two additional large bedrooms, a full bath, and a loft complete the upper level. The fully finished basement includes a home theater with optional stadium seating, two conforming bedrooms, ¾ bath, second full kitchen and laundry, and ample space for guests, entertaining, or multigenerational living. Step outside to your own private oasis—enjoy morning coffee or evening cocktails on the low-maintenance Trex deck, dip in the pool, unwind in the hot tub, tend raised garden beds, or gather around the fire pit in the fully fenced yard. Oversized 3-car garage with workshop area. Recent updates include Roof (2021), Hot Water Heater (2019), Furnace & AC (2019). Spring Mesa is known for its tight-knit community, neighborhood events, and access to over 160 acres of open space, Tucker Lake, Arvada Reservoir, Pattridge Open Space, and miles of hiking and horseback trails. All this with easy access to Boulder, Golden, Downtown Denver, Westwoods Golf Course, and major highways. Highly rated schools, unforgettable city & mountain views, and endless outdoor recreation—this is Colorado living at its finest!
Listing Office: Keller Williams Avenues Realty 
Essential Information
- MLS® #7997371
- Price$1,450,000
- Bedrooms5
- Bathrooms4.00
- Full Baths2
- Half Baths1
- Square Footage4,194
- Acres0.77
- Year Built2007
- TypeResidential
- Sub-TypeSingle Family Residence
- StyleContemporary
- StatusPending
Community Information
- Address7624 Russell Court
- SubdivisionSpring Mesa
- CityArvada
- CountyJefferson
- StateCO
- Zip Code80007
Amenities
- Parking Spaces3
- # of Garages3
- ViewCity, Mountain(s)
Parking
Concrete, Dry Walled, Floor Coating, Oversized, Storage
Interior
- HeatingForced Air
- CoolingCentral Air
- FireplaceYes
- # of Fireplaces1
- FireplacesFamily Room
- StoriesTwo
Interior Features
Built-in Features, Ceiling Fan(s), Eat-in Kitchen, Five Piece Bath, Granite Counters, High Ceilings, Kitchen Island, Open Floorplan, Pantry, Primary Suite, Smoke Free, Vaulted Ceiling(s), Walk-In Closet(s)
Appliances
Cooktop, Dishwasher, Disposal, Double Oven, Dryer, Gas Water Heater, Microwave, Refrigerator, Sump Pump, Washer
Exterior
- RoofComposition
Exterior Features
Fire Pit, Garden, Private Yard, Spa/Hot Tub
Lot Description
Cul-De-Sac, Landscaped, Level, Near Public Transit, Open Space, Sprinklers In Front, Sprinklers In Rear
Windows
Double Pane Windows, Window Coverings, Window Treatments
School Information
- DistrictJefferson County R-1
- ElementaryWest Woods
- MiddleDrake
- HighRalston Valley
Additional Information
- Date ListedMay 18th, 2025
- ZoningRES
Listing Details
 Keller Williams Avenues Realty
Keller Williams Avenues Realty
 Terms and Conditions: The content relating to real estate for sale in this Web site comes in part from the Internet Data eXchange ("IDX") program of METROLIST, INC., DBA RECOLORADO® Real estate listings held by brokers other than RE/MAX Professionals are marked with the IDX Logo. This information is being provided for the consumers personal, non-commercial use and may not be used for any other purpose. All information subject to change and should be independently verified.
Terms and Conditions: The content relating to real estate for sale in this Web site comes in part from the Internet Data eXchange ("IDX") program of METROLIST, INC., DBA RECOLORADO® Real estate listings held by brokers other than RE/MAX Professionals are marked with the IDX Logo. This information is being provided for the consumers personal, non-commercial use and may not be used for any other purpose. All information subject to change and should be independently verified.
Copyright 2025 METROLIST, INC., DBA RECOLORADO® -- All Rights Reserved 6455 S. Yosemite St., Suite 500 Greenwood Village, CO 80111 USA
Listing information last updated on August 11th, 2025 at 8:33pm MDT.


















































