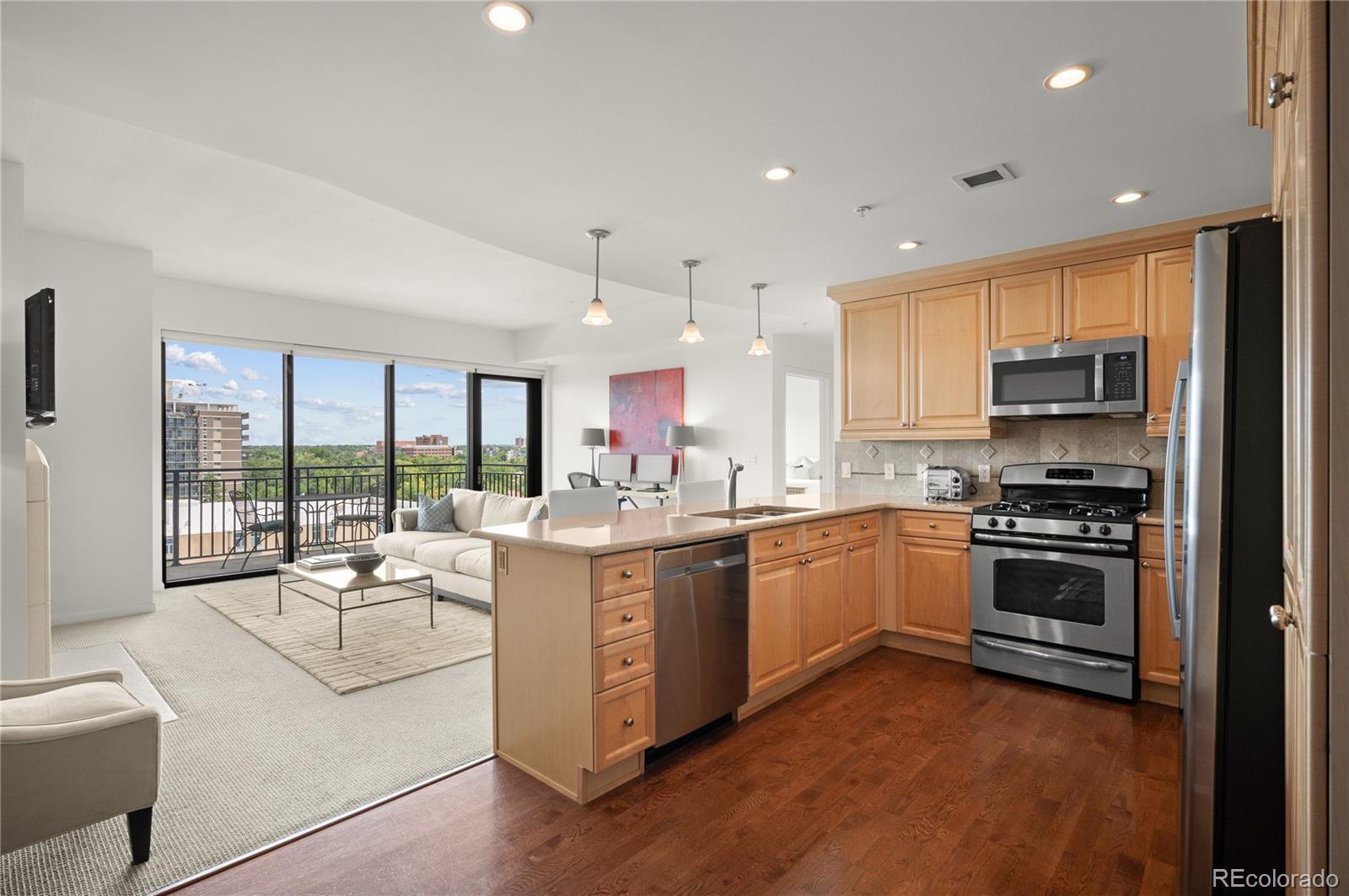Find us on...
Dashboard
- $825k Price
- 2 Beds
- 2 Baths
- 1,157 Sqft
New Search X
2990 E 17th Avenue 904
Enjoy a stunning sunrise, moonrise, and views of City Park Lake from this timeless two-bedroom, two-bath residence at The Pinnacle! Step inside to rich hardwood floors that flow through the entry and kitchen. The open floor plan seamlessly connects to a spacious 80 sf balcony overlooking the park and the Museum of Nature and Science. The kitchen features newer stainless appliances, generous counter seating, and ample prep space, opening to a light-filled living and dining area. The spacious primary suite offers a huge walk-in closet and en-suite 5-piece bath. A secondary bedroom, an additional bath with shower, and a full-size laundry closet complete the layout. Additional highlights include a newer washer and dryer, two conveniently located parking spaces in a secure garage, and a storage unit. Renowned for its quality construction, premier amenities, vibrant community, and exceptional on-site management and maintenance team, The Pinnacle offers the best in city living. Enjoy unmatched walkability to retail, dining, entertainment, and scenic walking paths—all just minutes from Downtown, Cherry Creek, major highways, and Light Rail with direct access to DIA. Whether you’re upsizing, downsizing, or seeking the perfect pied-à-terre, this home is a must-see!
Listing Office: LIV Sotheby's International Realty 
Essential Information
- MLS® #8001903
- Price$825,000
- Bedrooms2
- Bathrooms2.00
- Full Baths1
- Square Footage1,157
- Acres0.00
- Year Built2006
- TypeResidential
- Sub-TypeCondominium
- StyleContemporary
- StatusActive
Community Information
- Address2990 E 17th Avenue 904
- SubdivisionCity Park
- CityDenver
- CountyDenver
- StateCO
- Zip Code80206
Amenities
- Parking Spaces2
- ParkingTandem
- # of Garages2
- ViewLake
Amenities
Bike Storage, Business Center, Clubhouse, Concierge, Dog/Pet Wash, Elevator(s), Fitness Center, Front Desk, Garden Area, On Site Management, Parking, Pool, Sauna, Security, Spa/Hot Tub, Storage
Interior
- HeatingForced Air, Heat Pump
- CoolingCentral Air
- FireplaceYes
- # of Fireplaces1
- FireplacesLiving Room
- StoriesOne
Interior Features
Built-in Features, Eat-in Kitchen, Entrance Foyer, Five Piece Bath, High Speed Internet, No Stairs, Open Floorplan, Primary Suite, Smoke Free, Walk-In Closet(s)
Appliances
Dishwasher, Disposal, Dryer, Microwave, Range, Refrigerator, Washer
Exterior
- Exterior FeaturesBalcony
- RoofUnknown
Lot Description
Landscaped, Near Public Transit
Windows
Double Pane Windows, Window Coverings
School Information
- DistrictDenver 1
- ElementaryTeller
- MiddleMorey
- HighEast
Additional Information
- Date ListedAugust 13th, 2025
- ZoningH-1-A
Listing Details
LIV Sotheby's International Realty
 Terms and Conditions: The content relating to real estate for sale in this Web site comes in part from the Internet Data eXchange ("IDX") program of METROLIST, INC., DBA RECOLORADO® Real estate listings held by brokers other than RE/MAX Professionals are marked with the IDX Logo. This information is being provided for the consumers personal, non-commercial use and may not be used for any other purpose. All information subject to change and should be independently verified.
Terms and Conditions: The content relating to real estate for sale in this Web site comes in part from the Internet Data eXchange ("IDX") program of METROLIST, INC., DBA RECOLORADO® Real estate listings held by brokers other than RE/MAX Professionals are marked with the IDX Logo. This information is being provided for the consumers personal, non-commercial use and may not be used for any other purpose. All information subject to change and should be independently verified.
Copyright 2025 METROLIST, INC., DBA RECOLORADO® -- All Rights Reserved 6455 S. Yosemite St., Suite 500 Greenwood Village, CO 80111 USA
Listing information last updated on August 25th, 2025 at 8:33pm MDT.



























