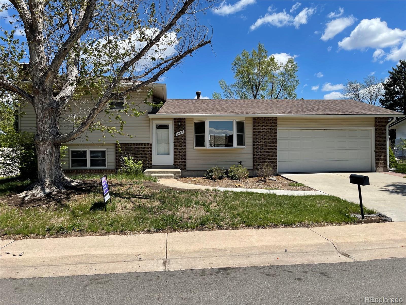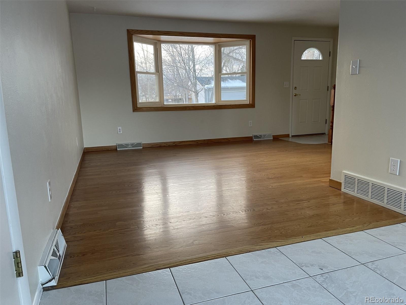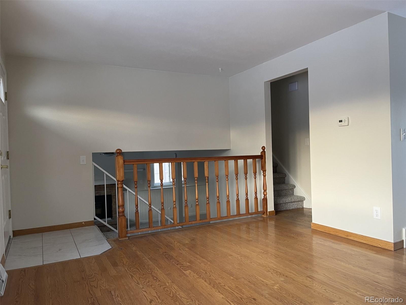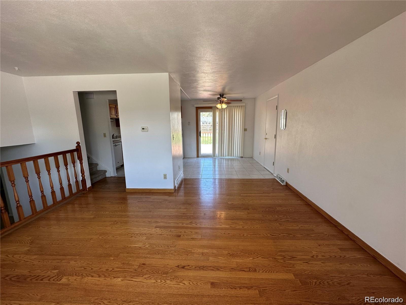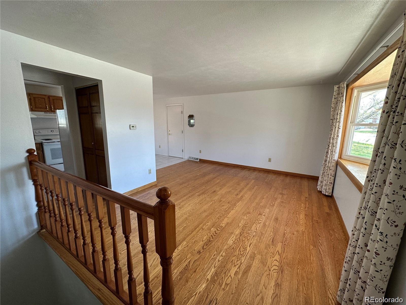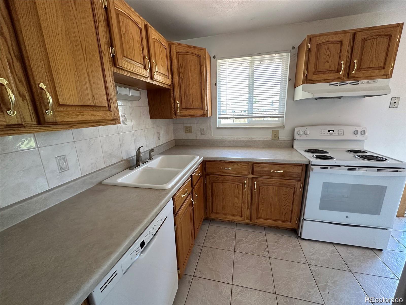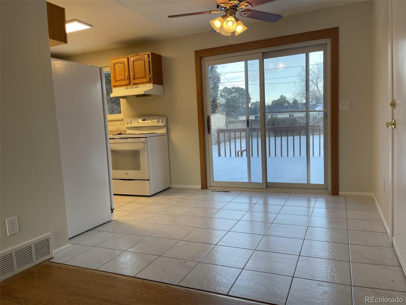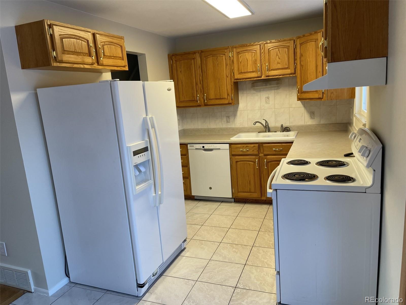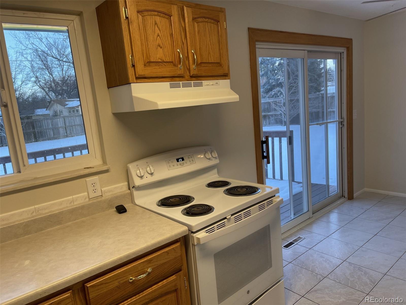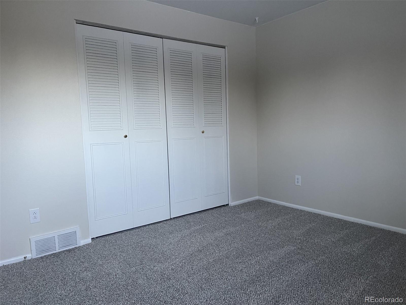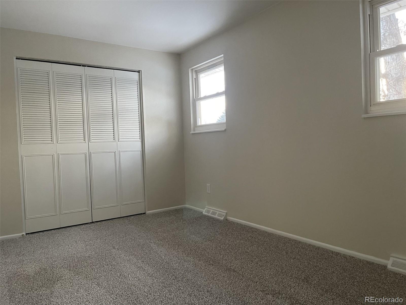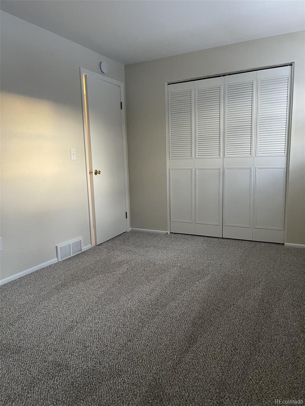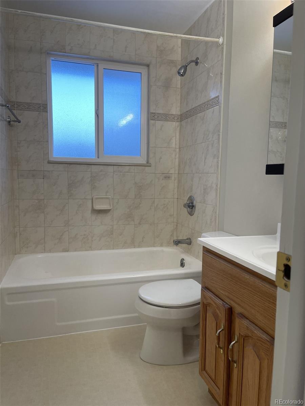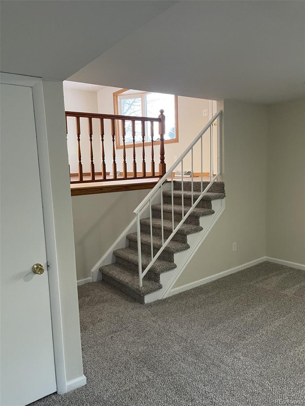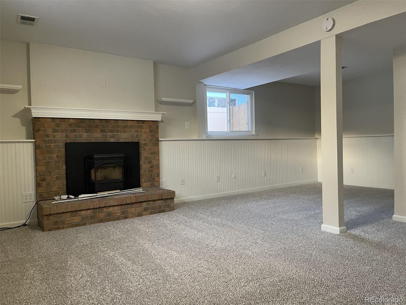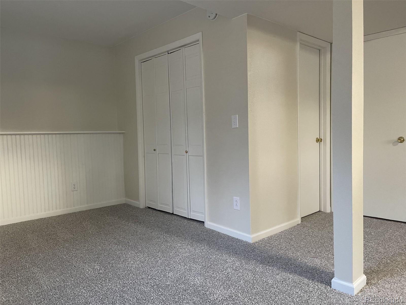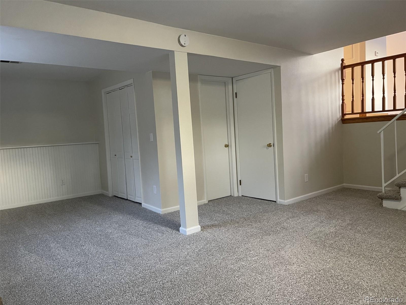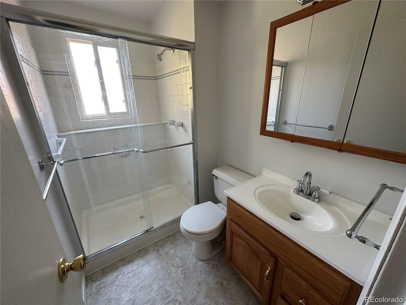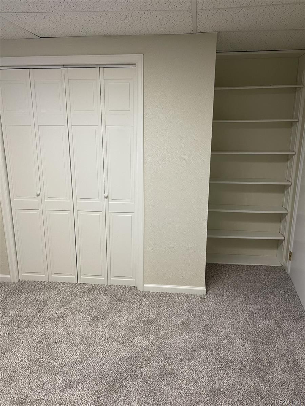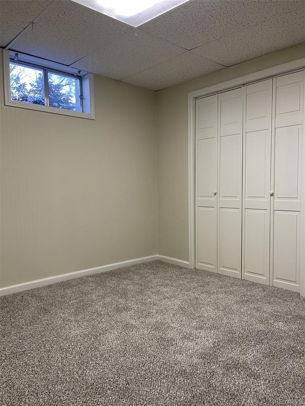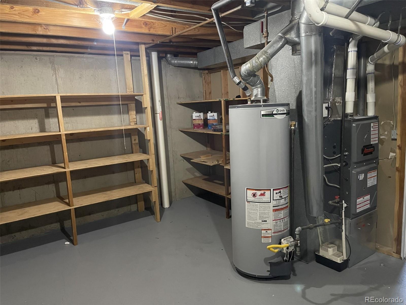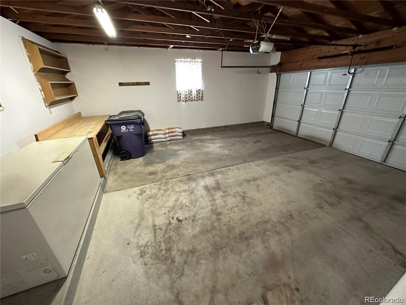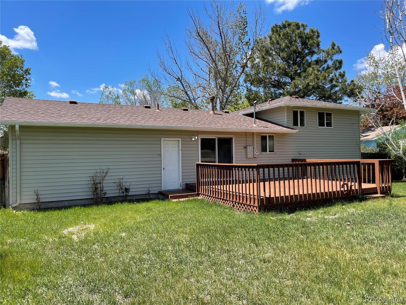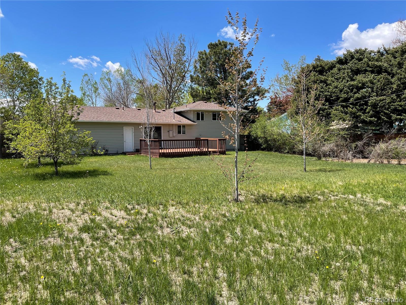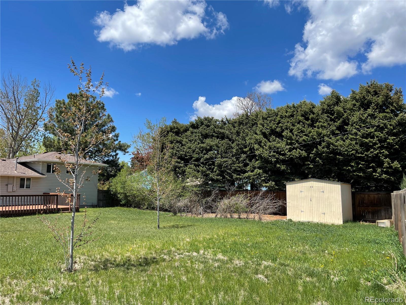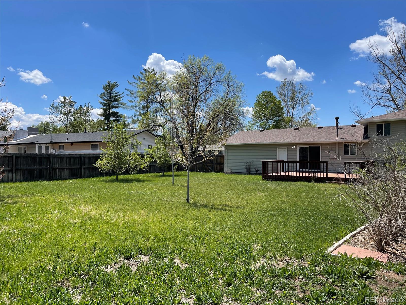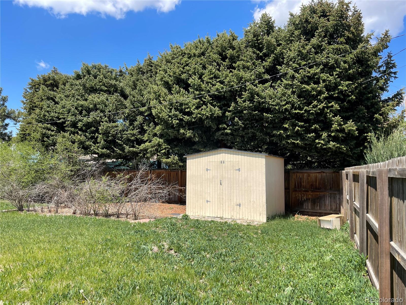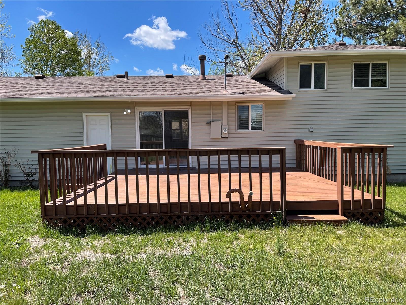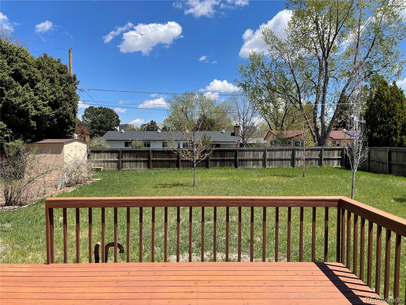Find us on...
Dashboard
- 3 Beds
- 2 Baths
- 1,300 Sqft
- ¼ Acres
New Search X
3062 S Florence Court
*** PRICE SLASHED $75K * MOTIVATED *** BRIGHT and CHEERFUL … as lots of SUNSHINE streams through the WEST FACING LIVING ROOM BAY WINDOW ** 1/4 ACRE LOT (10,700 sf). ** FRESHLY PAINTED DESIGNER COLORS. ** BRAND NEW CARPETING ** REMODELED KITCHEN and BATHROOMS ** HARDWOOD FLOORS and TILE FLOORS ** BRICK FIREPLACE in FAMILY ROOM ** APPROXIMATELY 5-6 year old ROOF. ** NEWER SEWER LINE (approx. 2016). ** NEWER FURNACE and WATER HEATER (2021) ** FULLY FENCED BACK YARD with HUGH WOOD DECK. ** OVERSIZED 478sf GARAGE ** MAINTENANCE - FREE EXTERIOR ** SPRINKLER SYSTEM ** MANY UPGRADES *** PRIME SOUTHEAST DENVER LOCATION with NEIGHBORHOOD PARKS and a COMMUNITY POOL. ** CLOSE to KENNEDY GOLF COURSE and CHERRY CREEK PARK & RESERVOIR, HIKING and BIKING TRAILS and a MULTITUDE of DINING and SHOPPING OPTIONS *** It’s almost a guarantee that when you view this home you’ll love it … BUYERS … STOP WHATEVER YOU’RE DOING !! CHECK OUT THIS PROPERTY and BRING US AN OFFER !!!
Listing Office: Your Castle Real Estate Inc 
Essential Information
- MLS® #8007327
- Price$494,888
- Bedrooms3
- Bathrooms2.00
- Full Baths1
- Square Footage1,300
- Acres0.25
- Year Built1971
- TypeResidential
- Sub-TypeSingle Family Residence
- StatusPending
Community Information
- Address3062 S Florence Court
- SubdivisionHampden Heights
- CityDenver
- CountyDenver
- StateCO
- Zip Code80231
Amenities
- Parking Spaces4
- ParkingConcrete
- # of Garages2
Utilities
Cable Available, Electricity Connected, Natural Gas Connected, Phone Connected
Interior
- Interior FeaturesCeiling Fan(s), Pantry
- HeatingForced Air, Natural Gas
- CoolingNone
- FireplaceYes
- # of Fireplaces1
- FireplacesFamily Room, Pellet Stove
- StoriesTri-Level
Appliances
Dishwasher, Disposal, Oven, Refrigerator
Exterior
- Exterior FeaturesPrivate Yard
- Lot DescriptionLevel
- RoofComposition
- FoundationSlab
Windows
Bay Window(s), Double Pane Windows, Window Coverings
School Information
- DistrictDenver 1
- ElementarySamuels
- MiddleHamilton
- HighThomas Jefferson
Additional Information
- Date ListedJanuary 19th, 2025
- ZoningS-SU-F
Listing Details
 Your Castle Real Estate Inc
Your Castle Real Estate Inc
 Terms and Conditions: The content relating to real estate for sale in this Web site comes in part from the Internet Data eXchange ("IDX") program of METROLIST, INC., DBA RECOLORADO® Real estate listings held by brokers other than RE/MAX Professionals are marked with the IDX Logo. This information is being provided for the consumers personal, non-commercial use and may not be used for any other purpose. All information subject to change and should be independently verified.
Terms and Conditions: The content relating to real estate for sale in this Web site comes in part from the Internet Data eXchange ("IDX") program of METROLIST, INC., DBA RECOLORADO® Real estate listings held by brokers other than RE/MAX Professionals are marked with the IDX Logo. This information is being provided for the consumers personal, non-commercial use and may not be used for any other purpose. All information subject to change and should be independently verified.
Copyright 2025 METROLIST, INC., DBA RECOLORADO® -- All Rights Reserved 6455 S. Yosemite St., Suite 500 Greenwood Village, CO 80111 USA
Listing information last updated on December 29th, 2025 at 12:18am MST.

