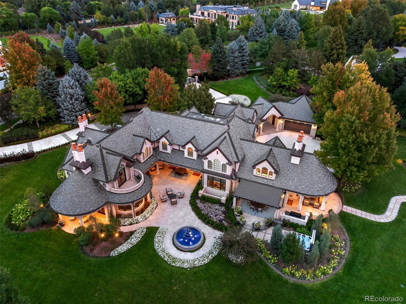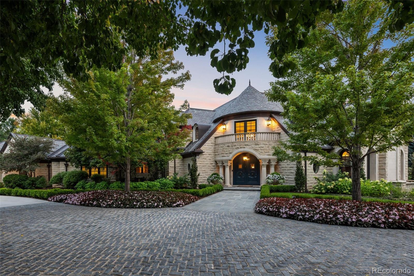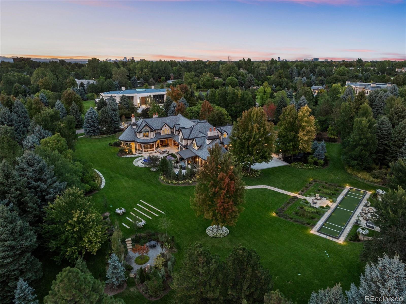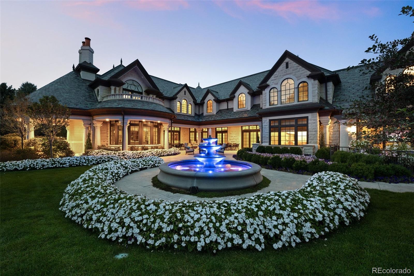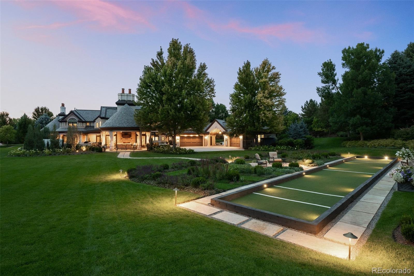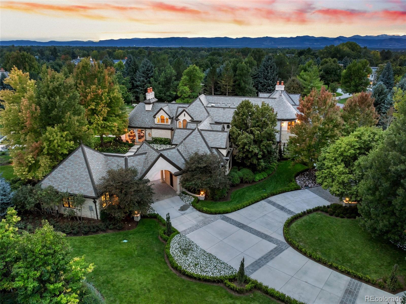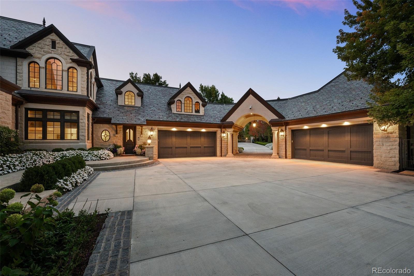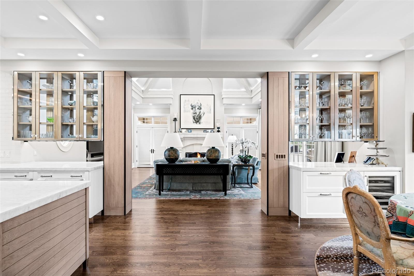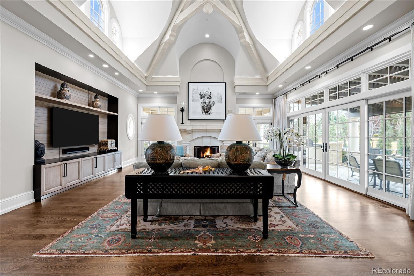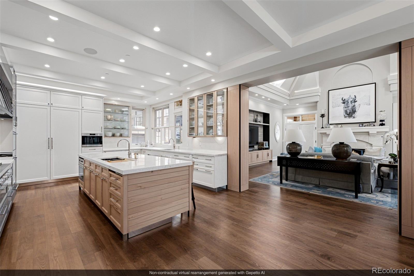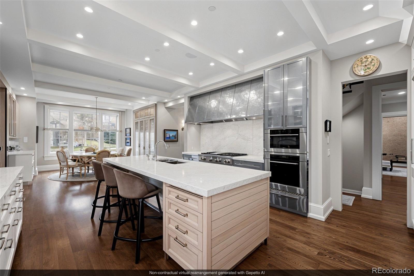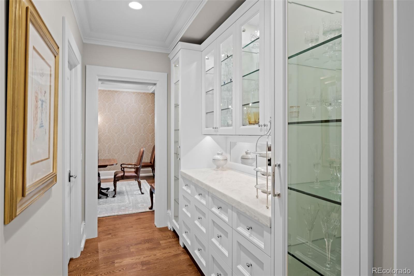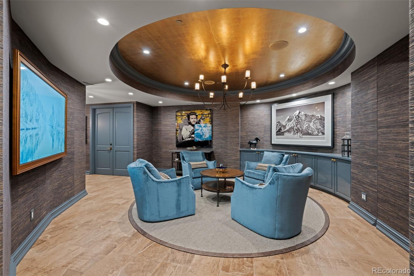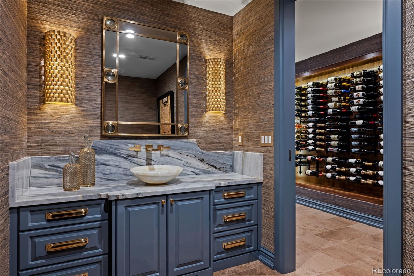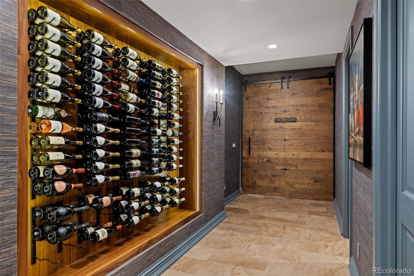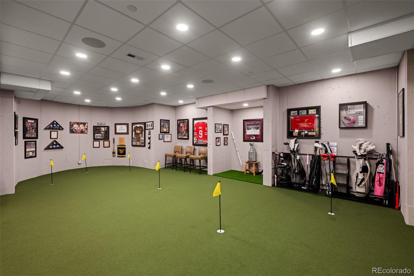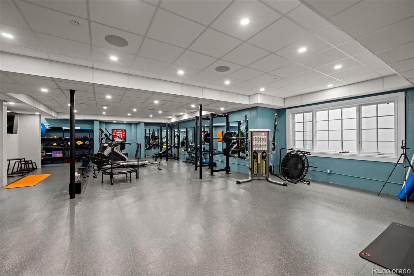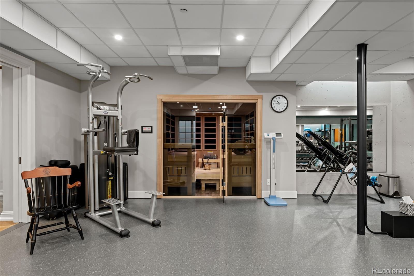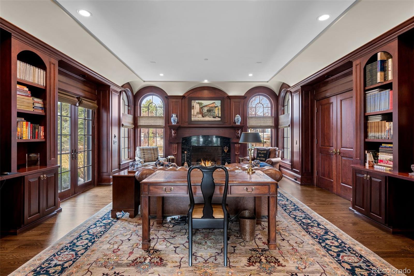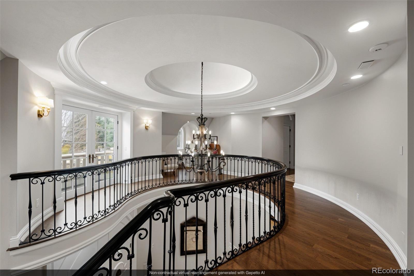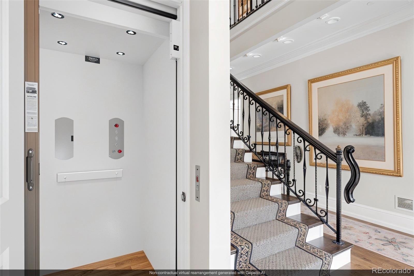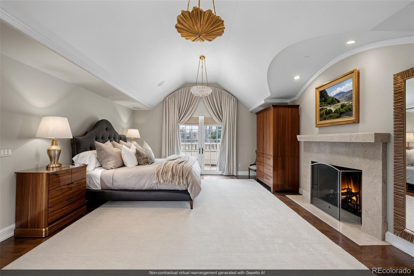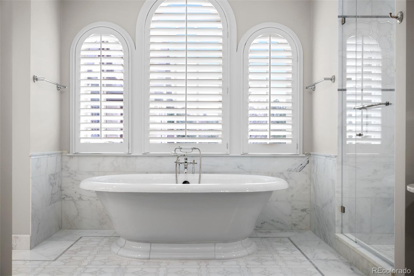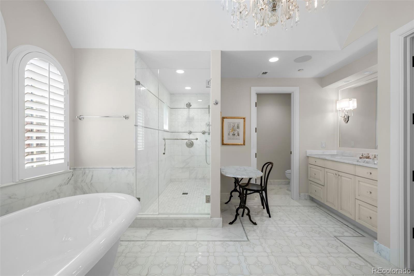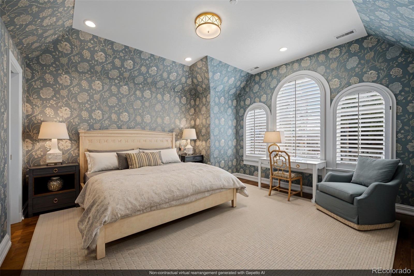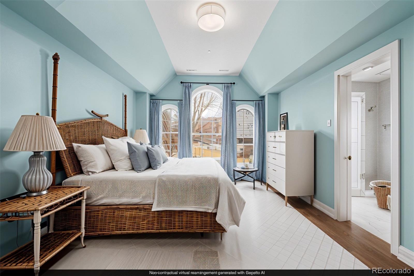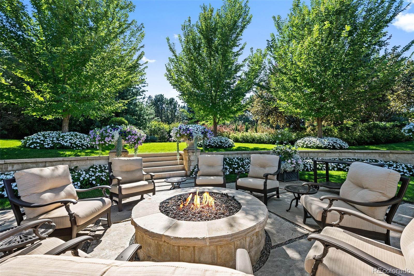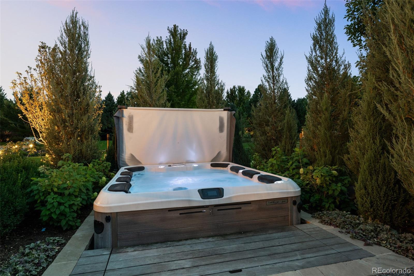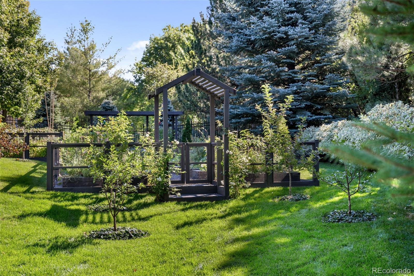Find us on...
Dashboard
- 5 Beds
- 8 Baths
- 10,956 Sqft
- 2.38 Acres
New Search X
18 Cherry Hills Park Drive
Sophisticated and amenity-rich, this 5-bedroom, 8-bath estate in the prestigious Cherry Hills Park neighborhood seamlessly combines timeless elegance with exceptional modern upgrades. Beyond its stately formal living and dining rooms, the home showcases rare, one-of-a-kind features, including a custom Mick De Giulio kitchen designed for both culinary artistry and everyday luxury. Perfectly appointed for year-round entertaining, the residence offers multiple indoor and outdoor living spaces that flow effortlessly together, creating an inviting environment for hosting and gathering. The 2.5 acre property boasts breath-taking gardens, multiple fountains and magnificently maintained landscaping...with plenty of additional off-street parking for guests. The serene primary suite serves as a private retreat, complete with a spa-inspired bath and dual custom closets, while the upper level boasts vaulted ceilings, a spacious loft, and a versatile flex space. Recreation and wellness are at the heart of this property, featuring a bocce ball court, hot tub, high-end indoor putting green, a fully equipped fitness center with sauna, and a state-of-the-art integrated security system. Every detail has been thoughtfully designed to deliver an unparalleled lifestyle in one of Cherry Hills Village’s most coveted enclaves.
Listing Office: Compass - Denver 
Essential Information
- MLS® #8021230
- Price$16,595,000
- Bedrooms5
- Bathrooms8.00
- Full Baths1
- Half Baths2
- Square Footage10,956
- Acres2.38
- Year Built2004
- TypeResidential
- Sub-TypeSingle Family Residence
- StyleTraditional
- StatusActive
Community Information
- Address18 Cherry Hills Park Drive
- SubdivisionCherry Hills Park
- CityEnglewood
- CountyArapahoe
- StateCO
- Zip Code80113
Amenities
- Parking Spaces4
- # of Garages4
Interior
- Interior FeaturesSauna, Sound System
- HeatingForced Air, Geothermal
- CoolingCentral Air
- StoriesTwo
Exterior
- Lot DescriptionLandscaped, Level
- RoofSlate
Exterior Features
Garden, Spa/Hot Tub, Water Feature
School Information
- DistrictCherry Creek 5
- ElementaryCherry Hills Village
- MiddleWest
- HighCherry Creek
Additional Information
- Date ListedAugust 7th, 2025
Listing Details
 Compass - Denver
Compass - Denver
 Terms and Conditions: The content relating to real estate for sale in this Web site comes in part from the Internet Data eXchange ("IDX") program of METROLIST, INC., DBA RECOLORADO® Real estate listings held by brokers other than RE/MAX Professionals are marked with the IDX Logo. This information is being provided for the consumers personal, non-commercial use and may not be used for any other purpose. All information subject to change and should be independently verified.
Terms and Conditions: The content relating to real estate for sale in this Web site comes in part from the Internet Data eXchange ("IDX") program of METROLIST, INC., DBA RECOLORADO® Real estate listings held by brokers other than RE/MAX Professionals are marked with the IDX Logo. This information is being provided for the consumers personal, non-commercial use and may not be used for any other purpose. All information subject to change and should be independently verified.
Copyright 2025 METROLIST, INC., DBA RECOLORADO® -- All Rights Reserved 6455 S. Yosemite St., Suite 500 Greenwood Village, CO 80111 USA
Listing information last updated on August 9th, 2025 at 9:18am MDT.

