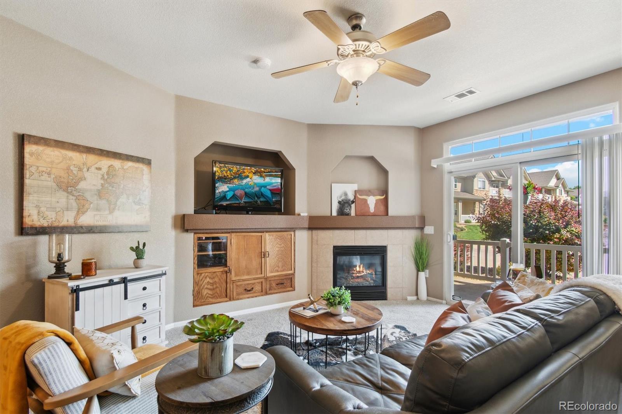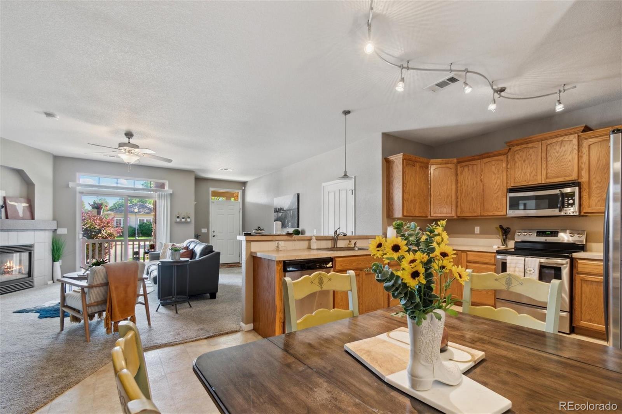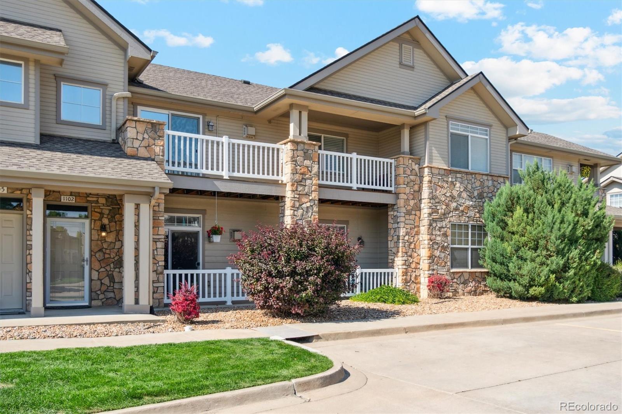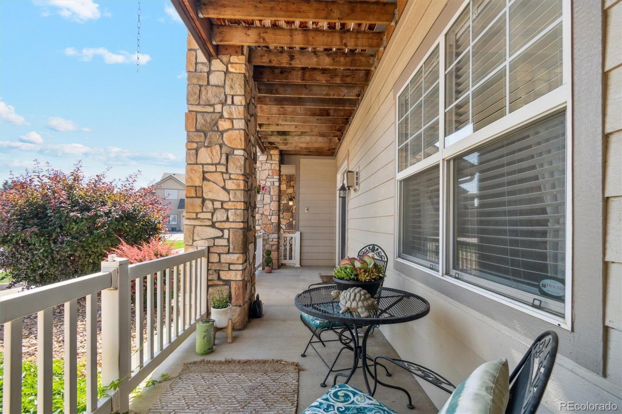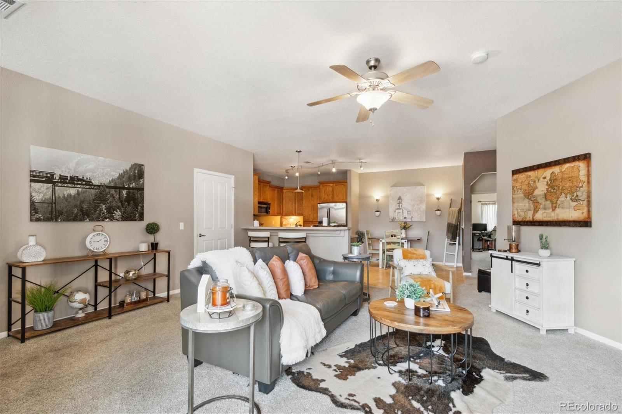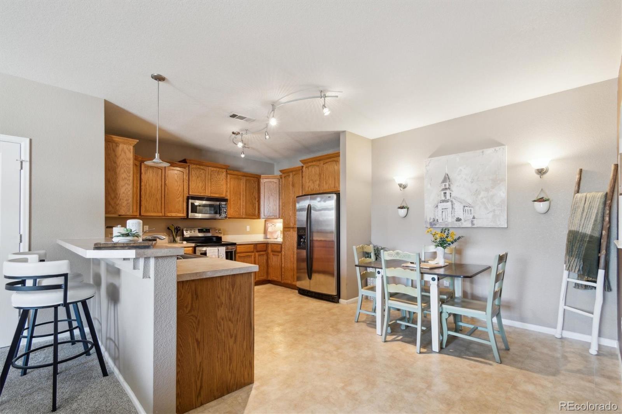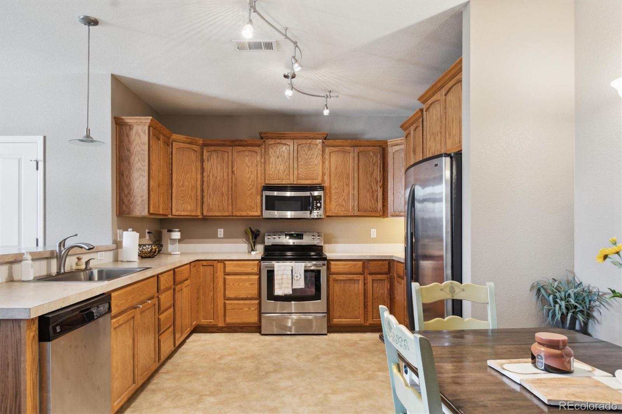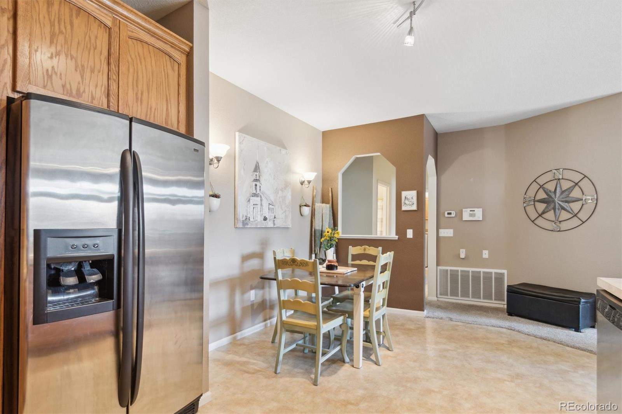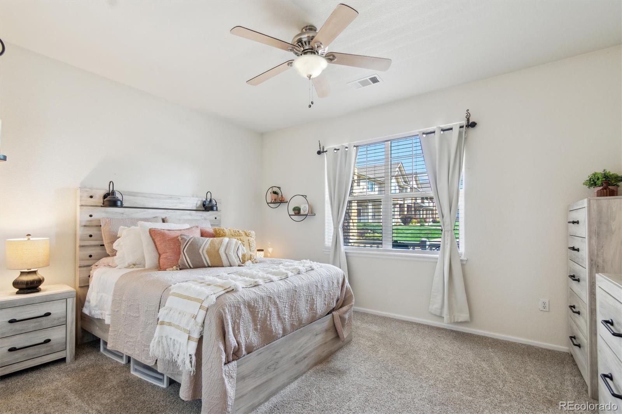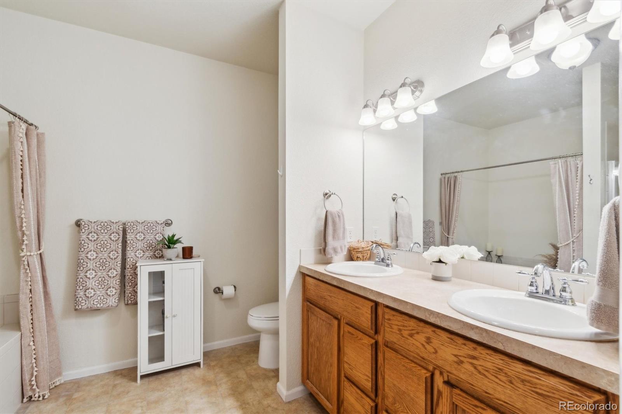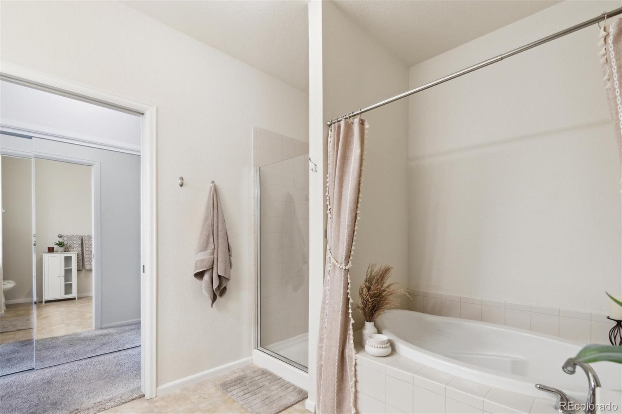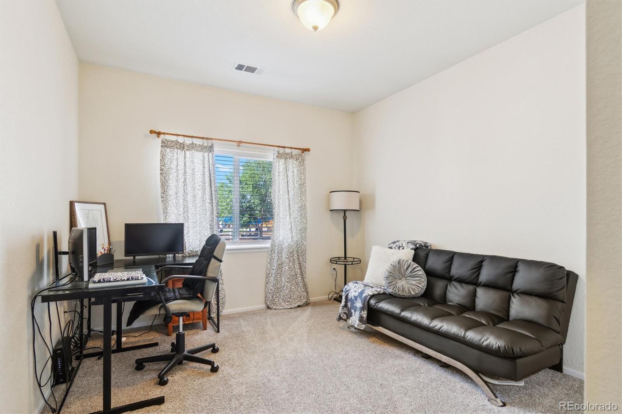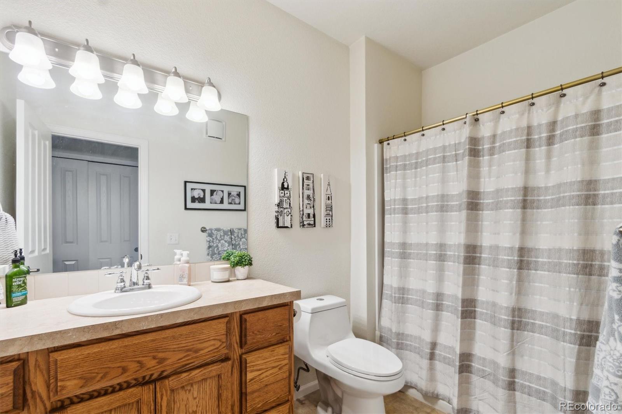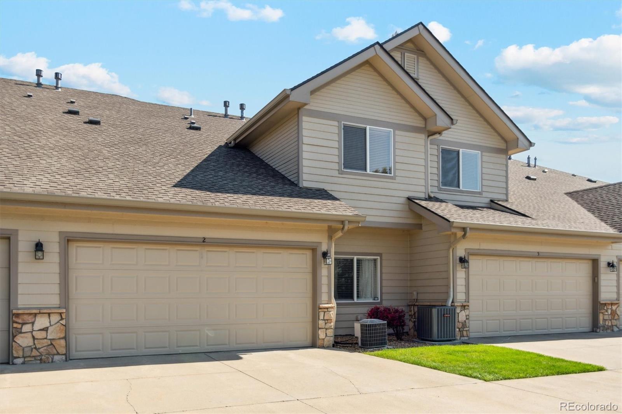Find us on...
Dashboard
- $389k Price
- 2 Beds
- 2 Baths
- 1,463 Sqft
New Search X
10818 Cimarron Street 1102
******No HOA dues for 2025!!!! Seller incentive at closing. *******This charming main-level condo in Firestone offers the perfect blend of comfort and convenience. From the moment you enter, you’ll notice the natural light, open floor plan, and cozy gas fireplace — all creating a warm, inviting space. The extended front porch is a standout feature, perfect for enjoying quiet mornings or relaxing evenings. Inside, you’ll find two spacious bedrooms and two full bathrooms. The primary suite includes its own private bath and a generously sized closet. The second bedroom is flexible — ideal for guests, a home office, or even a hobby room. The open-concept kitchen includes ample cabinet space, modern appliances, and a convenient breakfast bar that flows easily into the dining and living areas. Additional highlights include in-unit laundry, an attached two-car garage, and a truly accessible layout with no stairs. The HOA provides exceptional value, covering internet, cable, water, trash, and exterior insurance — simplifying your monthly expenses. Located in a quiet community with quick access to Denver, Longmont, Boulder, Loveland, Greeley, and DIA, this home is the perfect low-maintenance retreat for any stage of life.
Listing Office: Your Castle Realty LLC 
Essential Information
- MLS® #8033001
- Price$388,700
- Bedrooms2
- Bathrooms2.00
- Full Baths2
- Square Footage1,463
- Acres0.00
- Year Built2005
- TypeResidential
- Sub-TypeCondominium
- StatusActive
Community Information
- Address10818 Cimarron Street 1102
- CityFirestone
- CountyWeld
- StateCO
- Zip Code80504
Subdivision
Cimarron Pointe Condos Bldg 11 & 12
Amenities
- Parking Spaces2
- # of Garages2
Interior
- HeatingForced Air, Natural Gas
- CoolingCentral Air
- FireplaceYes
- # of Fireplaces1
- FireplacesGas, Gas Log
- StoriesOne
Interior Features
Open Floorplan, Walk-In Closet(s)
Appliances
Dishwasher, Disposal, Oven, Refrigerator
Exterior
- RoofComposition
School Information
- DistrictSt. Vrain Valley RE-1J
- ElementaryCentennial
- MiddleCoal Ridge
- HighMead
Additional Information
- Date ListedJune 13th, 2025
Listing Details
 Your Castle Realty LLC
Your Castle Realty LLC
 Terms and Conditions: The content relating to real estate for sale in this Web site comes in part from the Internet Data eXchange ("IDX") program of METROLIST, INC., DBA RECOLORADO® Real estate listings held by brokers other than RE/MAX Professionals are marked with the IDX Logo. This information is being provided for the consumers personal, non-commercial use and may not be used for any other purpose. All information subject to change and should be independently verified.
Terms and Conditions: The content relating to real estate for sale in this Web site comes in part from the Internet Data eXchange ("IDX") program of METROLIST, INC., DBA RECOLORADO® Real estate listings held by brokers other than RE/MAX Professionals are marked with the IDX Logo. This information is being provided for the consumers personal, non-commercial use and may not be used for any other purpose. All information subject to change and should be independently verified.
Copyright 2025 METROLIST, INC., DBA RECOLORADO® -- All Rights Reserved 6455 S. Yosemite St., Suite 500 Greenwood Village, CO 80111 USA
Listing information last updated on August 17th, 2025 at 6:03am MDT.

