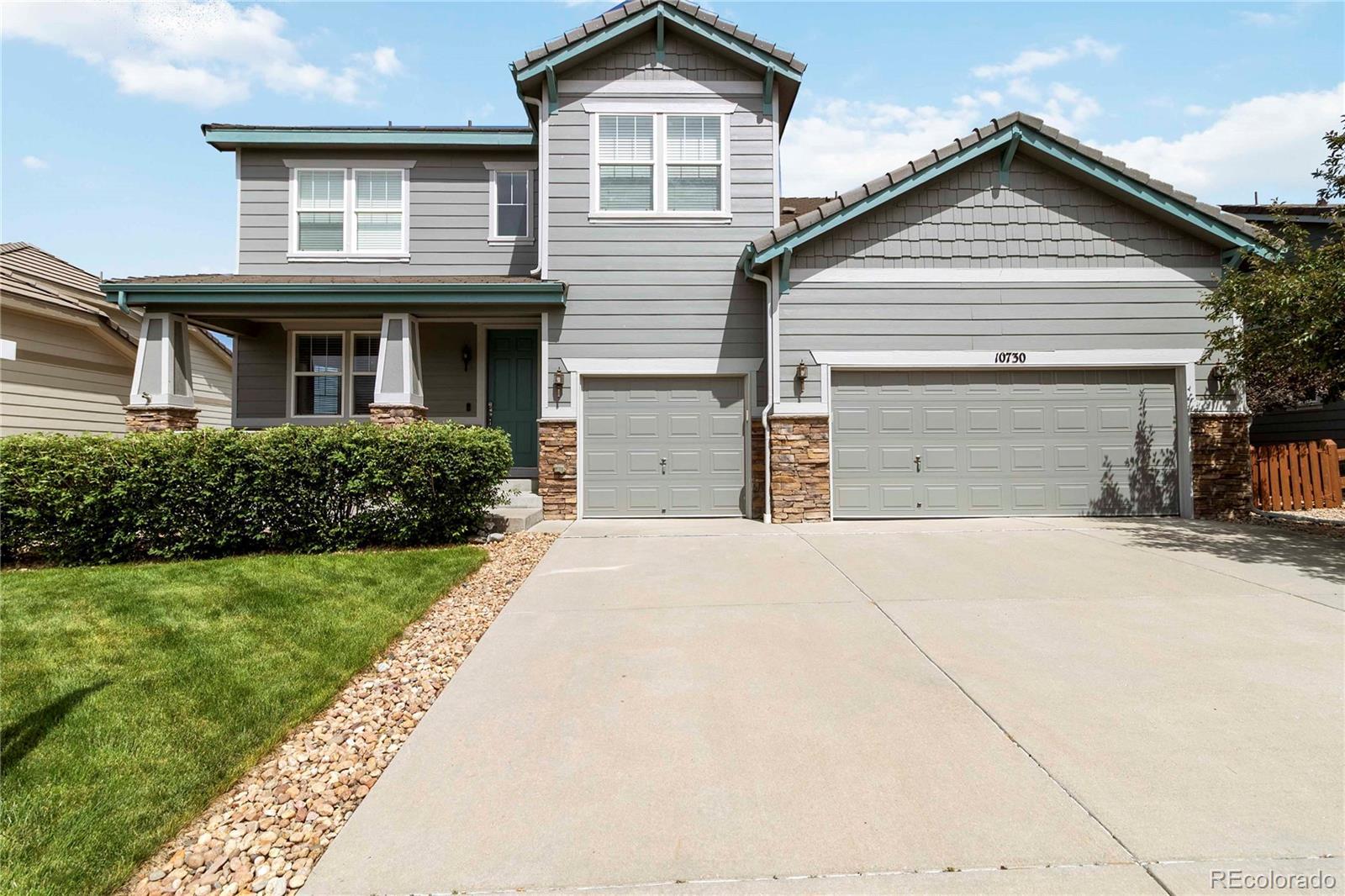Find us on...
Dashboard
- 5 Beds
- 5 Baths
- 4,402 Sqft
- .16 Acres
New Search X
10730 Hillrose Street
Spacious 5-Bedroom Home in Meridian Village, available with $10,000 seller concessions until July 24th. This beautiful 5-bedroom, 4.5-bath home in Meridian Village offers the perfect blend of space, style, and functionality — ideal for families or multi-generational living. Highlights include: • West-facing home in a quiet, established neighborhood • Covered front porch perfect for relaxing outside • Hardwood floors throughout main level • Gourmet kitchen featuring granite counter tops, stainless steel appliances, double ovens and gas cooktop • Great room with fireplace • Walk-through butler’s pantry with spacious walk-in • Formal dining room • Private main-level office • Vaulted ceilings • Dedicated laundry/utility room with sink and cabinetry • Oversized primary suite with 5-piece en-suite and large walk-in closet • Two additional upstairs bedrooms, sharing a double vanity bath • Guest-room en-suite with private ¾ bath and walk-in closet also located on upper level • Upstairs loft • All upstairs bedrooms feature new carpet and paint • Finished basement featuring high ceilings, rec room, two bonus flex spaces, bedroom & bath • Back yard features a large stamped concrete patio with overhead lighting and fire pit. Zero-maintenance “Pro-Green” natural premium award winning artificial turf • Home includes all appliances and window treatments • Short walk to neighborhood trails, playgrounds, and community pool • Four minute drive to I-25 providing easy access to DTC, Castle Pines, and downtown Denver This home has been thoughtfully updated throughout including newly refinished hardwood floors, and new: carpet, light fixtures, paint and trim — truly move-in ready.
Listing Office: CO Home Base, LLC 
Essential Information
- MLS® #8075013
- Price$849,000
- Bedrooms5
- Bathrooms5.00
- Full Baths3
- Half Baths1
- Square Footage4,402
- Acres0.16
- Year Built2011
- TypeResidential
- Sub-TypeSingle Family Residence
- StyleTraditional
- StatusPending
Community Information
- Address10730 Hillrose Street
- SubdivisionMeridian Village
- CityParker
- CountyDouglas
- StateCO
- Zip Code80134
Amenities
- Parking Spaces3
- # of Garages3
Amenities
Park, Playground, Pool, Trail(s)
Utilities
Cable Available, Electricity Connected, Internet Access (Wired)
Parking
Concrete, Dry Walled, Lighted
Interior
- HeatingForced Air, Natural Gas
- CoolingCentral Air
- FireplaceYes
- # of Fireplaces1
- FireplacesFamily Room
- StoriesTwo
Interior Features
Audio/Video Controls, Breakfast Bar, Built-in Features, Butcher Counters, Ceiling Fan(s), Eat-in Kitchen, Five Piece Bath, Granite Counters, High Ceilings, High Speed Internet, Kitchen Island, Open Floorplan, Pantry, Primary Suite, Radon Mitigation System, Smoke Free, Vaulted Ceiling(s), Walk-In Closet(s), Wired for Data
Appliances
Cooktop, Dishwasher, Disposal, Double Oven, Dryer, Gas Water Heater, Microwave, Refrigerator, Self Cleaning Oven, Washer
Exterior
- Exterior FeaturesLighting, Private Yard
- RoofShake
- FoundationStructural
Lot Description
Landscaped, Level, Master Planned, Sprinklers In Front, Sprinklers In Rear
Windows
Bay Window(s), Double Pane Windows, Egress Windows, Window Treatments
School Information
- DistrictDouglas RE-1
- ElementaryPrairie Crossing
- MiddleSierra
- HighChaparral
Additional Information
- Date ListedMarch 25th, 2025
- ZoningPDU
Listing Details
 CO Home Base, LLC
CO Home Base, LLC
 Terms and Conditions: The content relating to real estate for sale in this Web site comes in part from the Internet Data eXchange ("IDX") program of METROLIST, INC., DBA RECOLORADO® Real estate listings held by brokers other than RE/MAX Professionals are marked with the IDX Logo. This information is being provided for the consumers personal, non-commercial use and may not be used for any other purpose. All information subject to change and should be independently verified.
Terms and Conditions: The content relating to real estate for sale in this Web site comes in part from the Internet Data eXchange ("IDX") program of METROLIST, INC., DBA RECOLORADO® Real estate listings held by brokers other than RE/MAX Professionals are marked with the IDX Logo. This information is being provided for the consumers personal, non-commercial use and may not be used for any other purpose. All information subject to change and should be independently verified.
Copyright 2025 METROLIST, INC., DBA RECOLORADO® -- All Rights Reserved 6455 S. Yosemite St., Suite 500 Greenwood Village, CO 80111 USA
Listing information last updated on August 9th, 2025 at 9:33am MDT.
















































