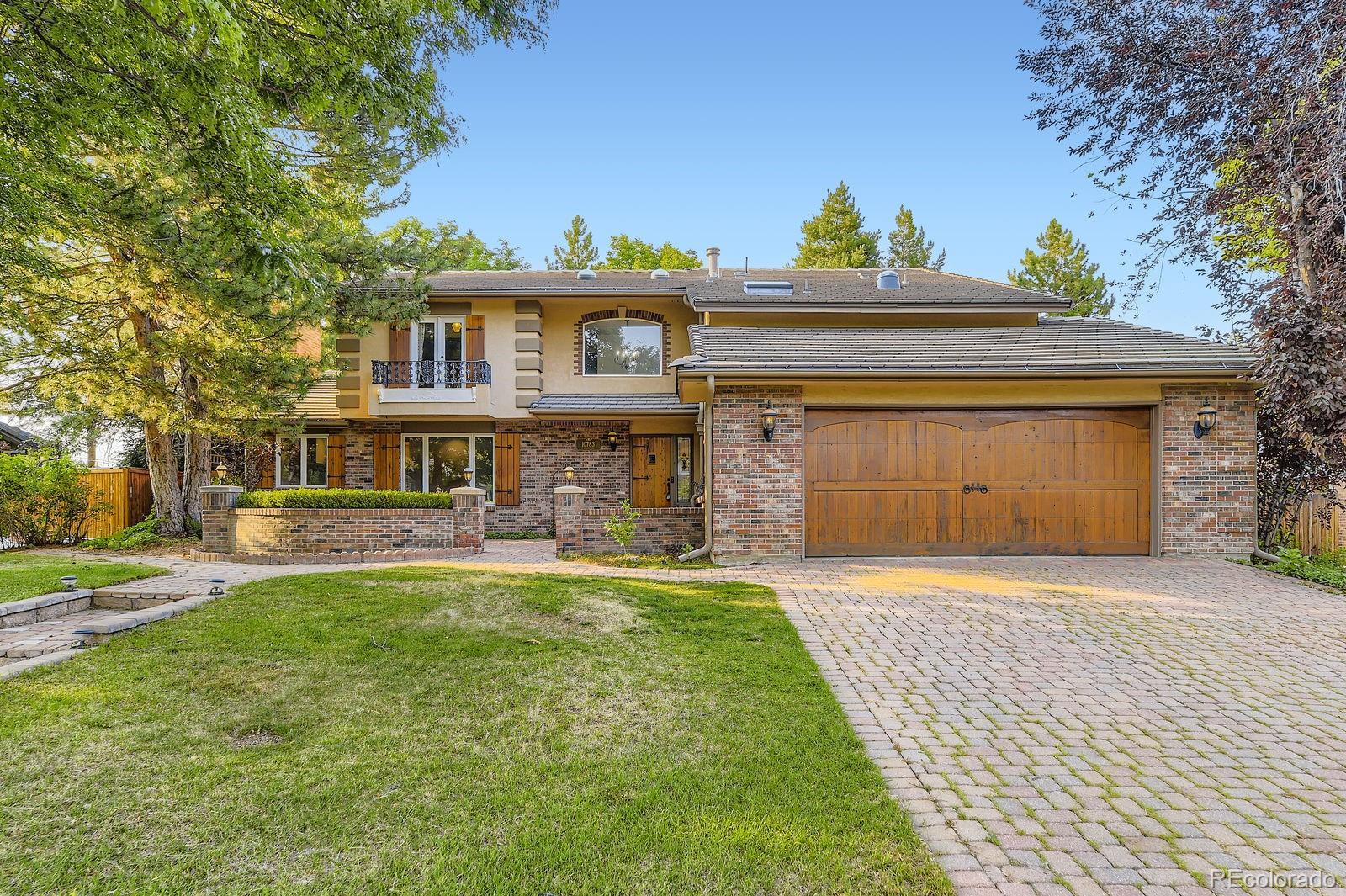Find us on...
Dashboard
- 4 Beds
- 5 Baths
- 4,116 Sqft
- .2 Acres
New Search X
10783 E Berry Avenue
This beautifully updated 4-bedroom, 5-bathroom home features a newer roof, windows, fixtures, and bathrooms, offering both style and peace of mind. Inside, enjoy two spacious living areas with cozy fireplaces, a formal dining room, a dedicated home office, and a powder room—all designed with comfort and functionality in mind. The gourmet kitchen is outfitted for the home chef with a high-end Thermador range, pot filler, and ample prep space. A thoughtfully designed laundry room adds to the home's everyday ease. Whether you're gathering in the sunny eat-in kitchen or stepping out to the outdoor living area—complete with a built-in grill and hot tub—entertaining is effortless. Ascend the custom staircase with elegant railings to the upper level, where the luxurious primary suite awaits. It boasts a 200+ sq ft custom walk-in closet and a spa-inspired bathroom with a soaking tub and an oversized shower. Three additional bedrooms, including one with an en-suite bath, plus a well-appointed hall bathroom, complete the upper floor. The finished basement offers a private theater room, a wine cellar with tasting area, and an additional bath—ideal for relaxing or entertaining guests. Outdoors, you'll find a stunning terraced yard with hand-laid paver driveway, fire pit, water fountain, and multiple dining areas, creating a serene and elegant retreat right at home.
Listing Office: Peak Real Estate 
Essential Information
- MLS® #8077818
- Price$1,125,000
- Bedrooms4
- Bathrooms5.00
- Full Baths3
- Half Baths2
- Square Footage4,116
- Acres0.20
- Year Built1977
- TypeResidential
- Sub-TypeSingle Family Residence
- StyleContemporary
- StatusActive
Community Information
- Address10783 E Berry Avenue
- SubdivisionCherry Creek Vista
- CityEnglewood
- CountyArapahoe
- StateCO
- Zip Code80111
Amenities
- Parking Spaces6
- ParkingBrick Driveway
- # of Garages2
Interior
- HeatingForced Air
- CoolingCentral Air
- FireplaceYes
- # of Fireplaces2
- FireplacesDining Room, Living Room
- StoriesTwo
Appliances
Convection Oven, Cooktop, Dishwasher, Disposal, Dryer, Gas Water Heater, Oven, Range, Refrigerator, Washer
Exterior
- Lot DescriptionLevel
- RoofComposition
Exterior Features
Balcony, Barbecue, Fire Pit, Garden, Gas Grill, Gas Valve, Lighting, Private Yard, Smart Irrigation, Spa/Hot Tub, Water Feature
School Information
- DistrictCherry Creek 5
- ElementaryCottonwood Creek
- MiddleCampus
- HighCherry Creek
Additional Information
- Date ListedJuly 14th, 2025
Listing Details
 Peak Real Estate
Peak Real Estate
 Terms and Conditions: The content relating to real estate for sale in this Web site comes in part from the Internet Data eXchange ("IDX") program of METROLIST, INC., DBA RECOLORADO® Real estate listings held by brokers other than RE/MAX Professionals are marked with the IDX Logo. This information is being provided for the consumers personal, non-commercial use and may not be used for any other purpose. All information subject to change and should be independently verified.
Terms and Conditions: The content relating to real estate for sale in this Web site comes in part from the Internet Data eXchange ("IDX") program of METROLIST, INC., DBA RECOLORADO® Real estate listings held by brokers other than RE/MAX Professionals are marked with the IDX Logo. This information is being provided for the consumers personal, non-commercial use and may not be used for any other purpose. All information subject to change and should be independently verified.
Copyright 2025 METROLIST, INC., DBA RECOLORADO® -- All Rights Reserved 6455 S. Yosemite St., Suite 500 Greenwood Village, CO 80111 USA
Listing information last updated on October 13th, 2025 at 11:33am MDT.

































