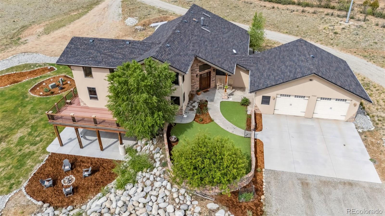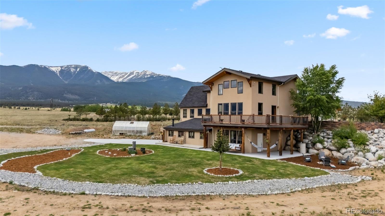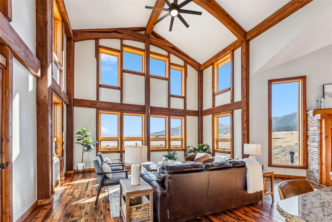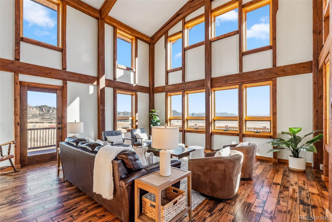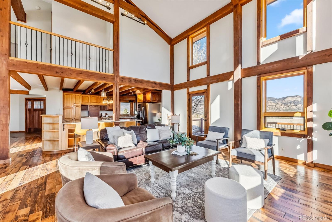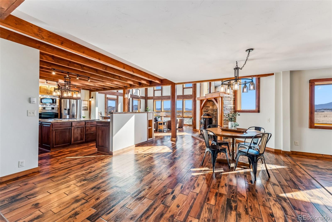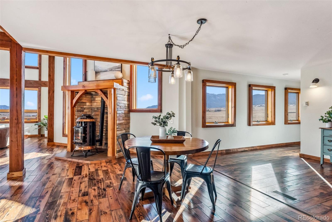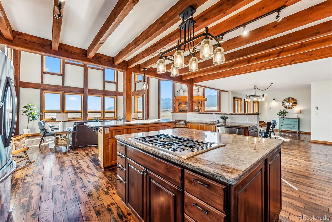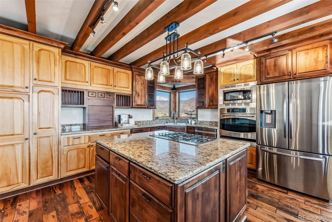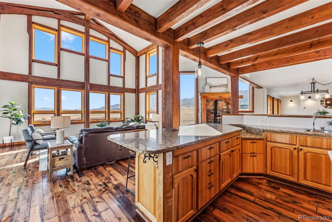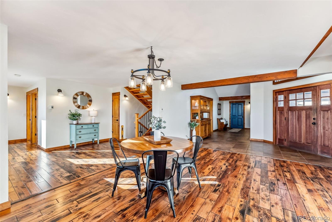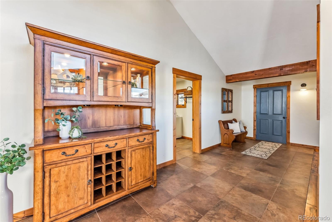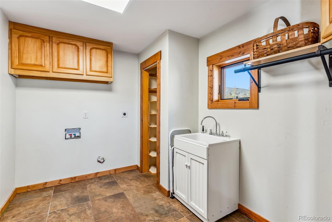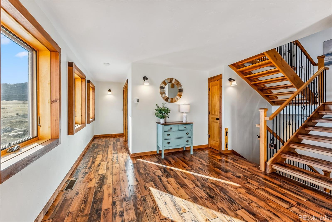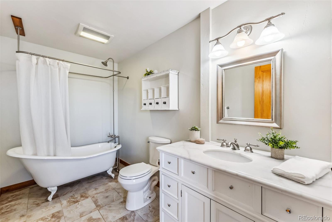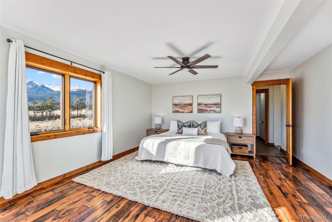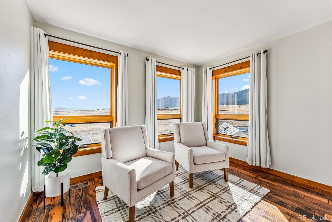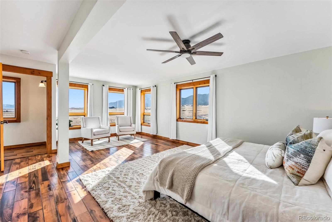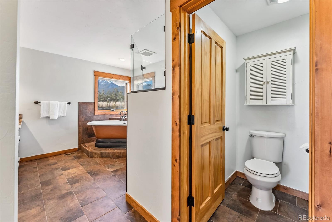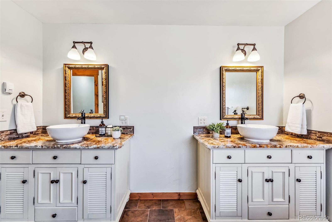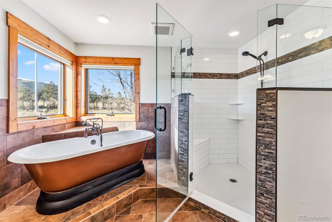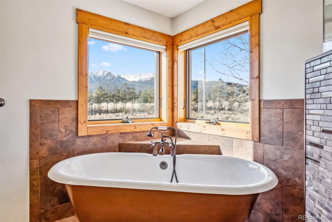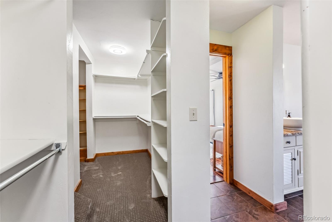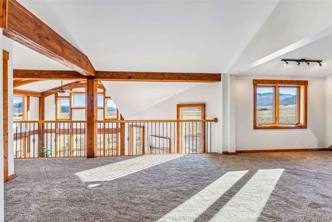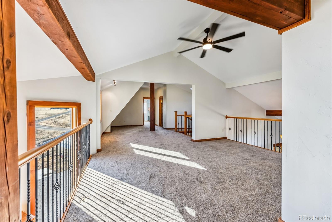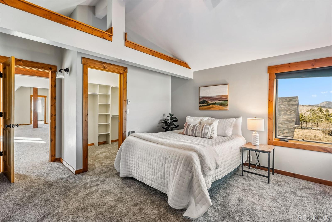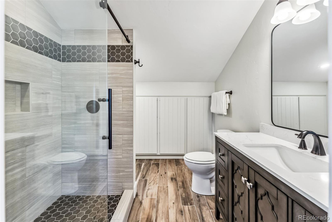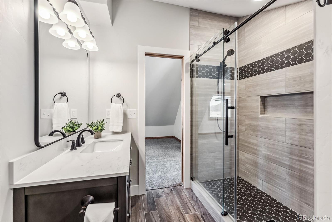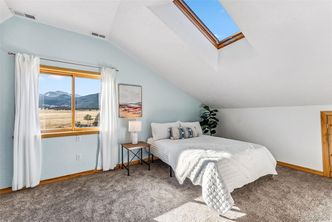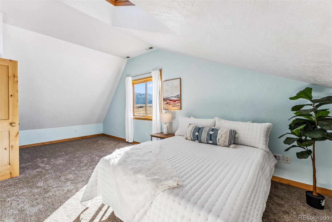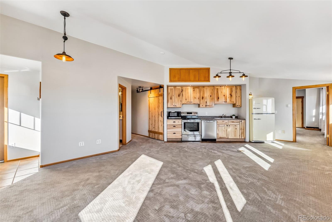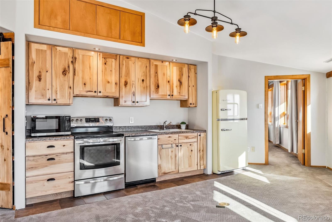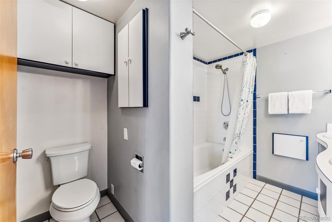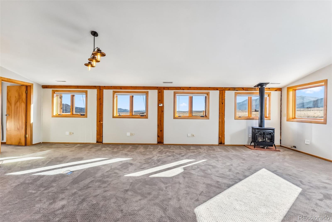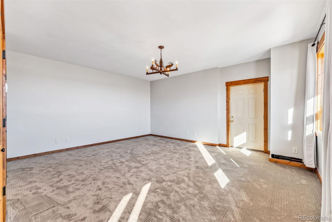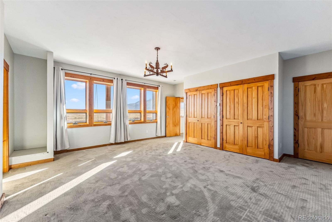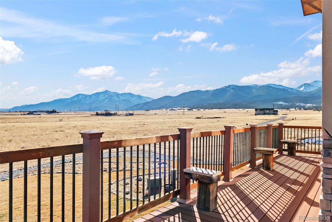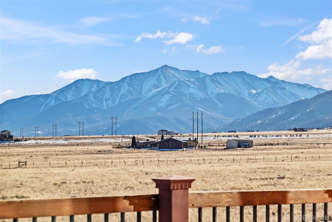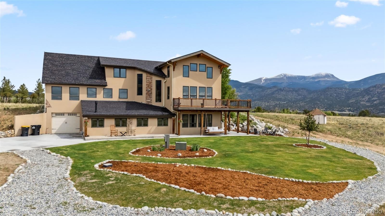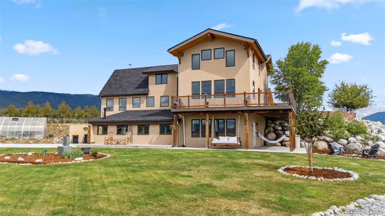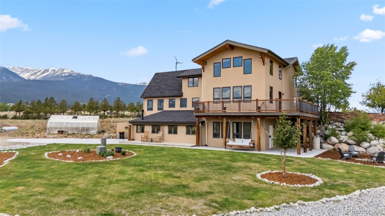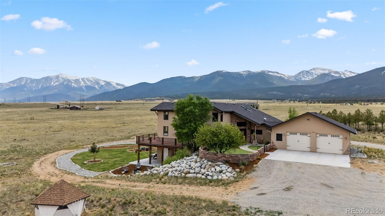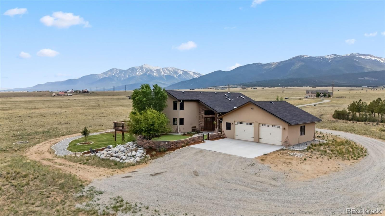Find us on...
Dashboard
- 4 Beds
- 4 Baths
- 4,822 Sqft
- 18 Acres
New Search X
32220 County Road 361
This incredible FOUR BEDROOM home, featuring an IN-LAW SUITE and plenty of OUTDOOR LIVING SPACE, sits on 18 ACRES and offers the potential to have HORSES! Incredible VIEWS, a DOMESTIC WELL, over 4000 sqft of finished space, a new roof installed in 2024 and just 10 MINUTES FROM TOWN! Thoughtfully designed with expansive windows, high ceilings, and open-concept living areas, this home offers ample space for relaxation and gatherings. When you first enter the home, the large entryway welcomes you into the great room with stunning views of the Collegiate Peaks. Here you will find a COZY PELLET STOVE heating the living room, dining area and kitchen. The kitchen features GRANITE COUNTERTOPS, custom cabinets and a stately island. The PRIMARY BEDROOM is on the MAIN LEVEL and offers a quiet retreat with a SPA-LIKE BATHROOM and the opportunity to wake up to incredible mountain views. With 3 generously sized bedrooms and 3 bathrooms between the main level and upstairs, this home is both comfortable and spacious. Downstairs you'll find the IN-LAW SUITE, or lock-off apartment, which offers a WALK-OUT BASEMENT, tall ceilings, natural light, a SPACIOUS BEDROOM, FULL BATHROOM and a COMPLETE KITCHEN with SEPARATE GARAGE ACCESS. It feels nothing like your average basement. This home is designed to cater to both family living or hosting and offers the POTENTIAL TO GENERATE INCOME. Buyers are to consult with Chaffee County regarding rental rules and regulations. Secluded yet accessible, the home sits on a sprawling 18-ACRE LOT with a DOMESTIC WELL, GREENHOUSE, room for outdoor recreation and the POTENTIAL FOR HORSES. With a 2 CAR GARAGE on the main level and an ADDITIONAL OVERSIZED GARAGE on the basement level, there is a plethora of workshop space! Whether you're looking to relax in the mountains or host unforgettable gatherings with stunning views and Three Elk Creek as your backdrop, this property offers it all! If you think you like it online, wait until you see it in person!
Listing Office: eXp Realty - ROCC 
Essential Information
- MLS® #8086666
- Price$1,375,000
- Bedrooms4
- Bathrooms4.00
- Full Baths3
- Square Footage4,822
- Acres18.00
- Year Built1989
- TypeResidential
- Sub-TypeSingle Family Residence
- StatusActive
Community Information
- Address32220 County Road 361
- CityBuena Vista
- CountyChaffee
- StateCO
- Zip Code81211
Subdivision
Jacquat Heritage Water Subdivision
Amenities
- Parking Spaces3
- # of Garages3
Utilities
Electricity Connected, Natural Gas Connected, Propane
Interior
- CoolingNone
- FireplaceYes
- # of Fireplaces2
- StoriesThree Or More
Interior Features
Ceiling Fan(s), Entrance Foyer, Five Piece Bath, Granite Counters, High Ceilings, In-Law Floorplan, Kitchen Island, Open Floorplan, Smoke Free, Vaulted Ceiling(s), Walk-In Closet(s)
Appliances
Bar Fridge, Cooktop, Dishwasher, Disposal, Dryer, Oven, Refrigerator, Washer
Heating
Forced Air, Natural Gas, Pellet Stove, Radiant Floor, Wall Furnace
Fireplaces
Basement, Gas, Great Room, Pellet Stove
Exterior
- Exterior FeaturesLighting, Rain Gutters
- RoofShingle
- FoundationConcrete Perimeter, Slab
Lot Description
Irrigated, Landscaped, Sprinklers In Rear
Windows
Double Pane Windows, Skylight(s)
School Information
- DistrictBuena Vista R-31
- ElementaryAvery Parsons
- MiddleBuena Vista
- HighBuena Vista
Additional Information
- Date ListedMay 14th, 2025
Listing Details
 eXp Realty - ROCC
eXp Realty - ROCC
 Terms and Conditions: The content relating to real estate for sale in this Web site comes in part from the Internet Data eXchange ("IDX") program of METROLIST, INC., DBA RECOLORADO® Real estate listings held by brokers other than RE/MAX Professionals are marked with the IDX Logo. This information is being provided for the consumers personal, non-commercial use and may not be used for any other purpose. All information subject to change and should be independently verified.
Terms and Conditions: The content relating to real estate for sale in this Web site comes in part from the Internet Data eXchange ("IDX") program of METROLIST, INC., DBA RECOLORADO® Real estate listings held by brokers other than RE/MAX Professionals are marked with the IDX Logo. This information is being provided for the consumers personal, non-commercial use and may not be used for any other purpose. All information subject to change and should be independently verified.
Copyright 2025 METROLIST, INC., DBA RECOLORADO® -- All Rights Reserved 6455 S. Yosemite St., Suite 500 Greenwood Village, CO 80111 USA
Listing information last updated on June 30th, 2025 at 4:49pm MDT.

