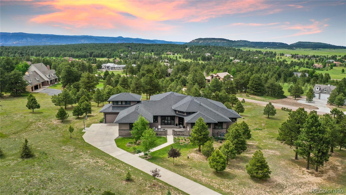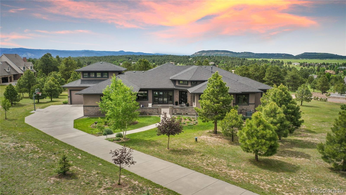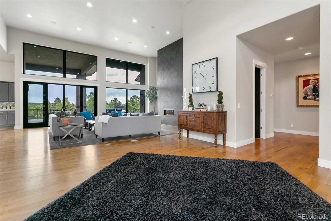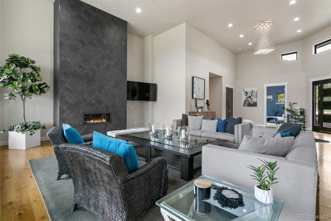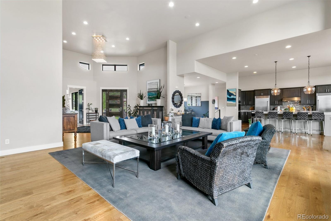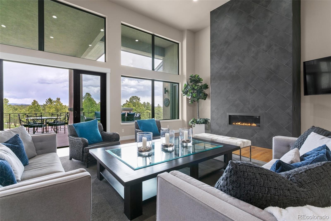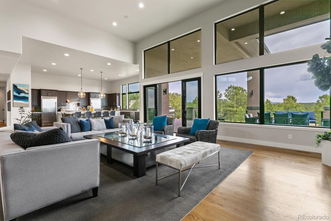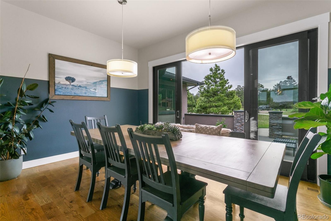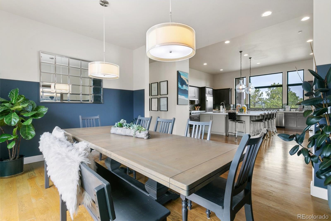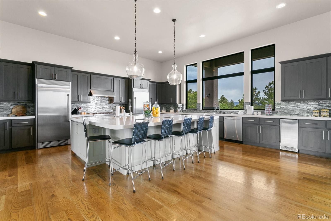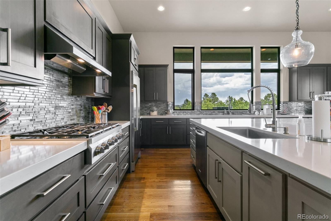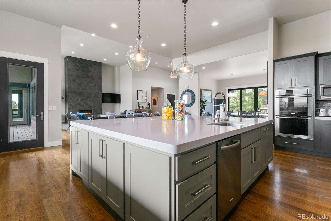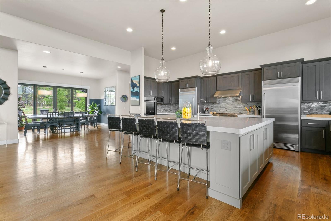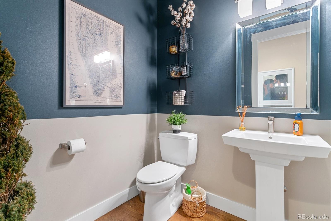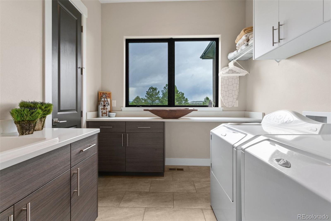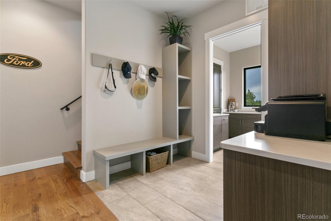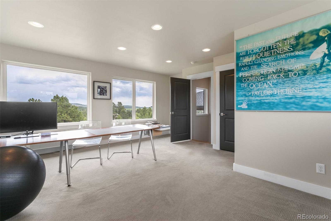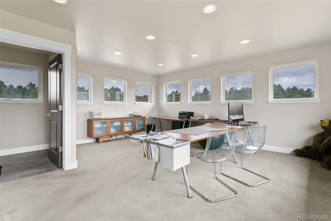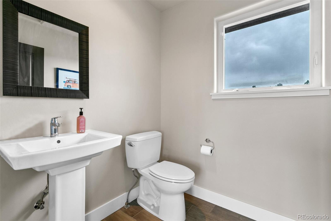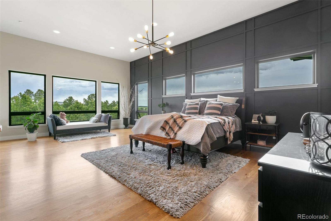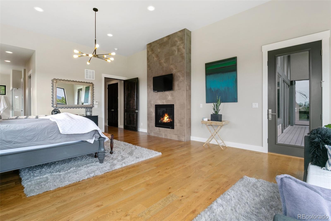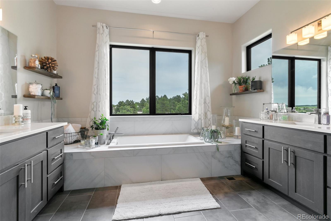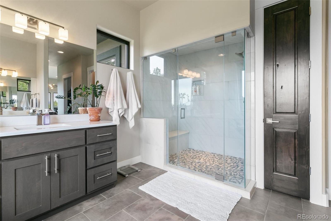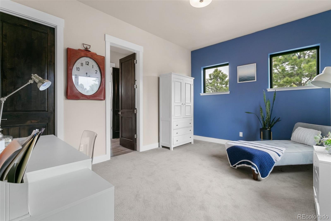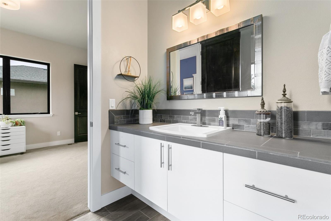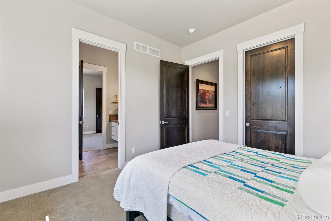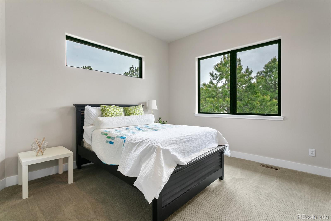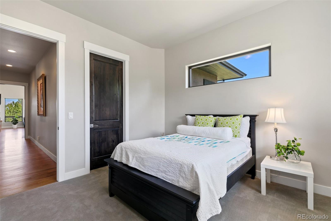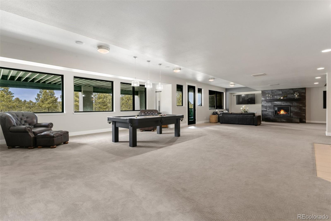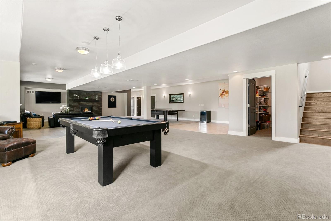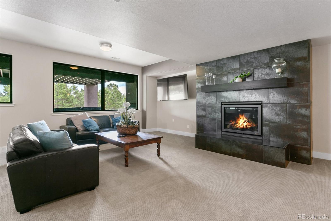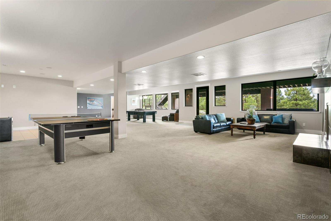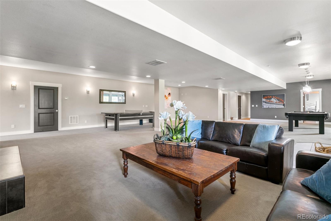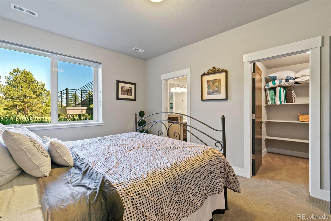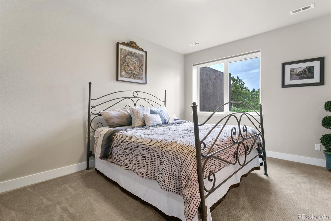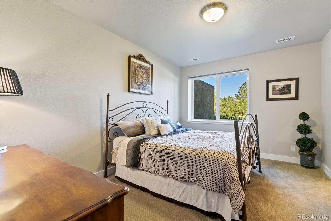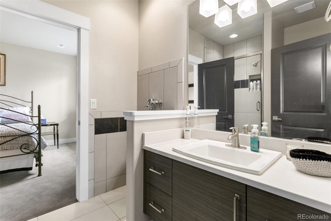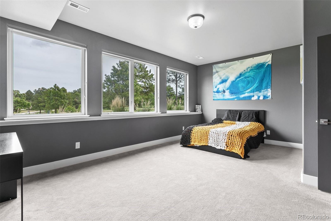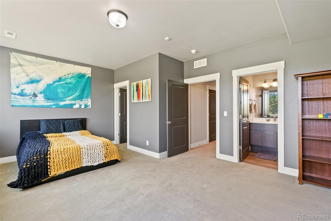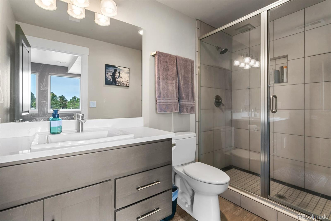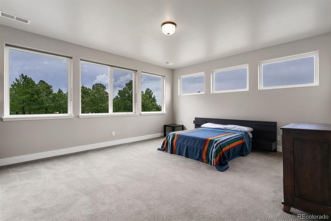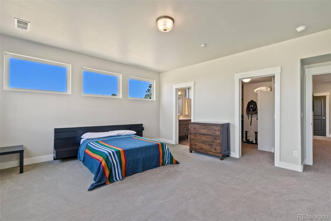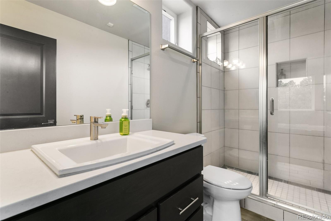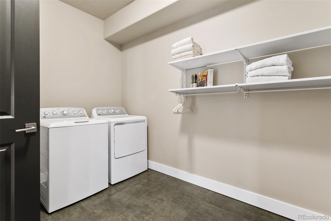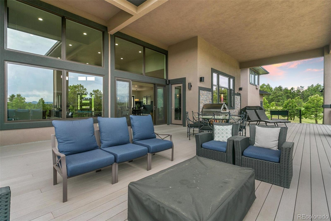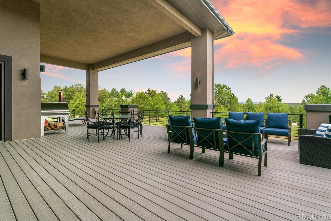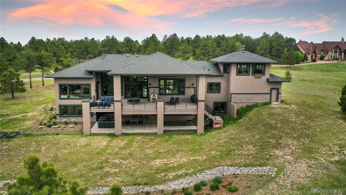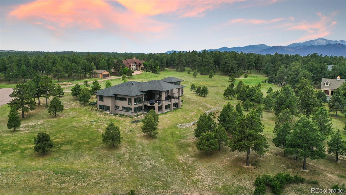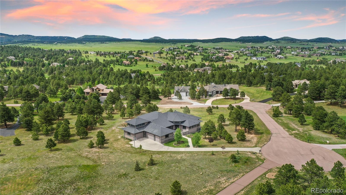Find us on...
Dashboard
- 6 Beds
- 7 Baths
- 7,799 Sqft
- 2.62 Acres
New Search X
843 Long Timber Lane
Welcome to this extraordinary custom home in the highly sought-after Tall Pines Ranch community. Nestled on a private 2.62-acre corner lot and surrounded by mature pines and views, this one-of-a-kind residence offers the ideal blend of luxury, comfort, and functionality with 8,416 square feet of thoughtfully designed living space. With 5 spacious bedrooms, 7 bathrooms, and 3 gas fireplaces, this home was built to impress. Soaring ceilings and expansive windows fill the interior with natural light, creating seamless indoor-outdoor flow. The gourmet kitchen is a chef’s dream, featuring a massive center island, high-end appliances, double ovens, a walk-in pantry, and an ideal layout for both entertaining and everyday living. The luxurious primary suite offers spa-like tranquility with a soaking tub, dual vanities, oversized walk-in shower, and private outdoor access. Additional bedrooms are generously sized with wellappointed en-suite bathrooms. A dedicated office above the garage provides a quiet space for remote work, hobbies, or a home studio. The 5-car garage includes 220V power for an RV or electric vehicle, along with ample space for tools, toys, or a workshop. Additional highlights include two 50-gallon hot water heaters, two furnaces, a full alarm system, wiring for a full smart home system, and a basement plumbed for a wet bar, offering both comfort and future customization options. Enjoy Colorado’s beauty year-round from the expansive covered deck, or unwind in the private courtyard surrounded by trees—or simply relax and take in the great views from the back deck. The finished walk-out basement offers versatile space for a media room, home gym, or guest suite, customizable to suit your needs. Located in North Colorado Springs, this home offers easy access to Denver via I-25 or scenic Highway 83 and is close to Monument, Monument Lake, Palmer Lake, shopping, dining, and recreation. This property combines privacy, convenience, and timeless Colorado living.
Listing Office: RE/MAX Real Estate Group Inc 
Essential Information
- MLS® #8102516
- Price$2,385,000
- Bedrooms6
- Bathrooms7.00
- Full Baths5
- Half Baths2
- Square Footage7,799
- Acres2.62
- Year Built2014
- TypeResidential
- Sub-TypeSingle Family Residence
- StatusActive
Community Information
- Address843 Long Timber Lane
- SubdivisionTall Pines Ranch
- CityMonument
- CountyEl Paso
- StateCO
- Zip Code80132
Amenities
- Parking Spaces5
- # of Garages5
- ViewMountain(s)
Utilities
Electricity Connected, Natural Gas Connected
Parking
220 Volts, Concrete, Oversized
Interior
- HeatingForced Air, Natural Gas
- CoolingCentral Air
- FireplaceYes
- # of Fireplaces3
- StoriesOne
Interior Features
Five Piece Bath, High Ceilings, High Speed Internet, Pantry
Appliances
Dishwasher, Disposal, Double Oven, Microwave, Refrigerator, Self Cleaning Oven
Fireplaces
Basement, Gas, Primary Bedroom
Exterior
- Lot DescriptionLandscaped
- WindowsWindow Coverings
- RoofComposition
School Information
- DistrictLewis-Palmer 38
- ElementaryPrairie Winds
- MiddleLewis-Palmer
- HighPalmer Ridge
Additional Information
- Date ListedJune 11th, 2025
- ZoningPUD
Listing Details
 RE/MAX Real Estate Group Inc
RE/MAX Real Estate Group Inc
 Terms and Conditions: The content relating to real estate for sale in this Web site comes in part from the Internet Data eXchange ("IDX") program of METROLIST, INC., DBA RECOLORADO® Real estate listings held by brokers other than RE/MAX Professionals are marked with the IDX Logo. This information is being provided for the consumers personal, non-commercial use and may not be used for any other purpose. All information subject to change and should be independently verified.
Terms and Conditions: The content relating to real estate for sale in this Web site comes in part from the Internet Data eXchange ("IDX") program of METROLIST, INC., DBA RECOLORADO® Real estate listings held by brokers other than RE/MAX Professionals are marked with the IDX Logo. This information is being provided for the consumers personal, non-commercial use and may not be used for any other purpose. All information subject to change and should be independently verified.
Copyright 2026 METROLIST, INC., DBA RECOLORADO® -- All Rights Reserved 6455 S. Yosemite St., Suite 500 Greenwood Village, CO 80111 USA
Listing information last updated on January 2nd, 2026 at 7:18am MST.

