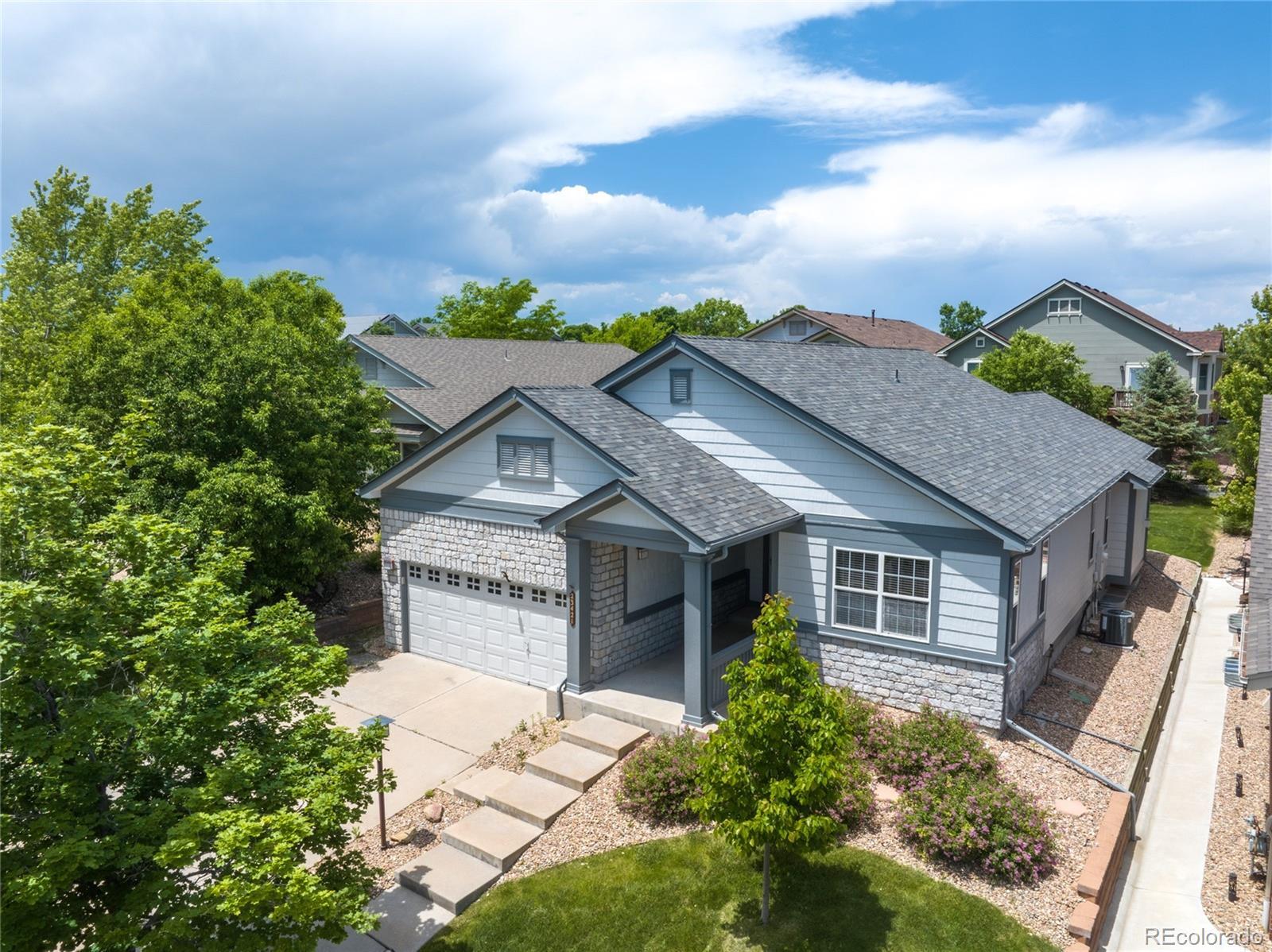Find us on...
Dashboard
- 4 Beds
- 3 Baths
- 1,930 Sqft
- .33 Acres
New Search X
23421 E Long Place
Heritage at Eagle Bend Golf Club is a gated 45+ community in Aurora, Colorado, built around an 18-hole golf course and a 37,000 sq ft clubhouse. This refreshed home features a spacious great room with a fireplace, an open kitchen with new stainless appliances, a large breakfast nook, and stunning cabinetry. The primary suite offers a spa-like 5-piece bath and walk-in closet. The finished basement features two bedrooms, a 3/4 bathroom, a spacious exercise room, and ample storage space. Residents enjoy discounted golf, preferred tee times, and access to resort-style amenities including a fitness center, pool, tennis and bocce courts, trails, and the Eagle’s Nest Restaurant. Ideal for active adults seeking comfort, security, and a sense of community. This is an incredible home, don’t wait, schedule a showing soon!
Listing Office: RE/MAX Professionals 
Essential Information
- MLS® #8104806
- Price$659,900
- Bedrooms4
- Bathrooms3.00
- Full Baths2
- Square Footage1,930
- Acres0.33
- Year Built2000
- TypeResidential
- Sub-TypeSingle Family Residence
- StyleTraditional
- StatusPending
Community Information
- Address23421 E Long Place
- SubdivisionHeritage Eagle Bend
- CityAurora
- CountyArapahoe
- StateCO
- Zip Code80016
Amenities
- Parking Spaces2
- # of Garages2
Utilities
Cable Available, Electricity Available, Electricity Connected, Internet Access (Wired), Natural Gas Available, Natural Gas Connected
Parking
Concrete, Dry Walled, Finished Garage, Insulated Garage, Lighted, Oversized
Interior
- HeatingForced Air
- CoolingCentral Air
- FireplaceYes
- # of Fireplaces1
- FireplacesGas, Great Room, Insert
- StoriesOne
Interior Features
Breakfast Bar, Ceiling Fan(s), Eat-in Kitchen, Five Piece Bath, Laminate Counters, No Stairs, Open Floorplan, Pantry, Primary Suite, Smoke Free, Walk-In Closet(s)
Appliances
Convection Oven, Dishwasher, Disposal, Down Draft, Dryer, Gas Water Heater, Microwave, Range, Range Hood, Refrigerator, Washer
Exterior
- Exterior FeaturesRain Gutters
- RoofComposition
Lot Description
Level, Master Planned, Sprinklers In Front, Sprinklers In Rear
Windows
Double Pane Windows, Egress Windows
Foundation
Concrete Perimeter, Slab, Structural
School Information
- DistrictCherry Creek 5
- ElementaryCoyote Hills
- MiddleFox Ridge
- HighCherokee Trail
Additional Information
- Date ListedJune 20th, 2025
- ZoningRes
Listing Details
 RE/MAX Professionals
RE/MAX Professionals
 Terms and Conditions: The content relating to real estate for sale in this Web site comes in part from the Internet Data eXchange ("IDX") program of METROLIST, INC., DBA RECOLORADO® Real estate listings held by brokers other than RE/MAX Professionals are marked with the IDX Logo. This information is being provided for the consumers personal, non-commercial use and may not be used for any other purpose. All information subject to change and should be independently verified.
Terms and Conditions: The content relating to real estate for sale in this Web site comes in part from the Internet Data eXchange ("IDX") program of METROLIST, INC., DBA RECOLORADO® Real estate listings held by brokers other than RE/MAX Professionals are marked with the IDX Logo. This information is being provided for the consumers personal, non-commercial use and may not be used for any other purpose. All information subject to change and should be independently verified.
Copyright 2025 METROLIST, INC., DBA RECOLORADO® -- All Rights Reserved 6455 S. Yosemite St., Suite 500 Greenwood Village, CO 80111 USA
Listing information last updated on October 13th, 2025 at 1:18am MDT.













































