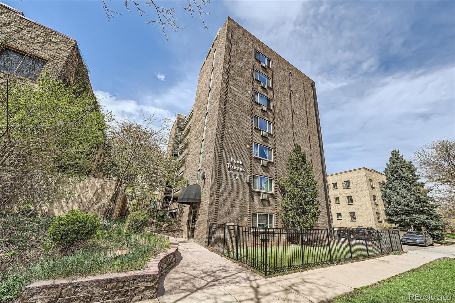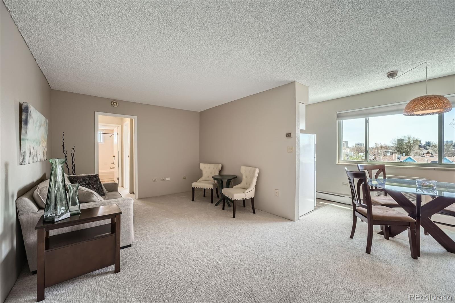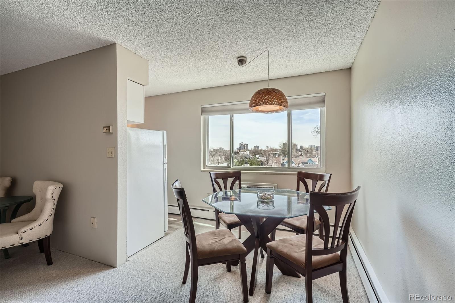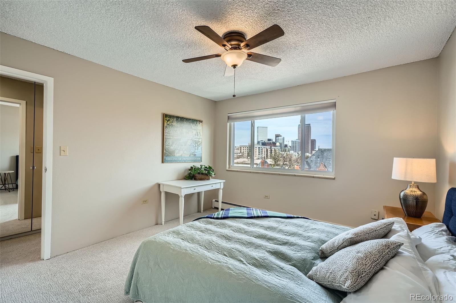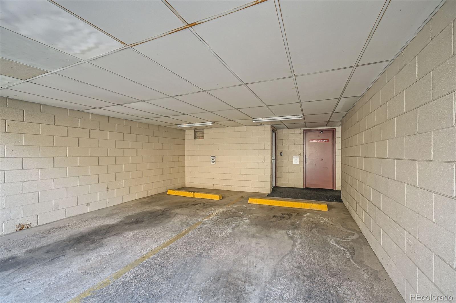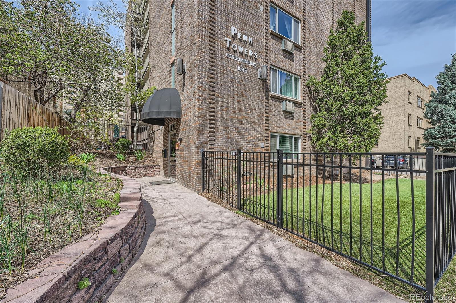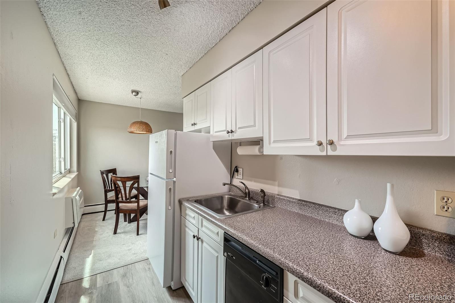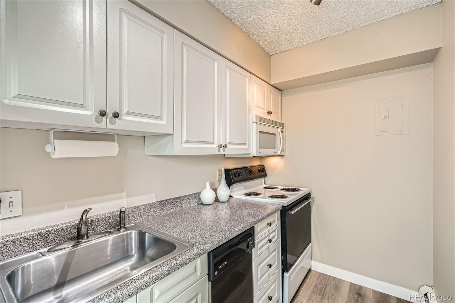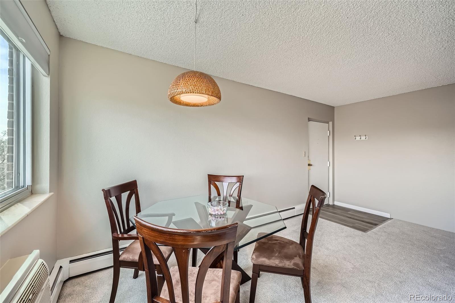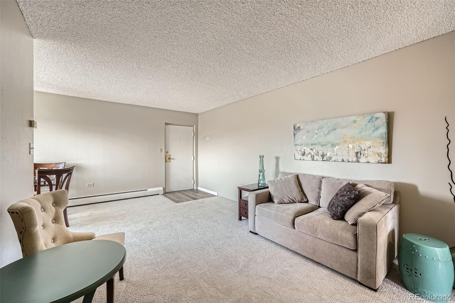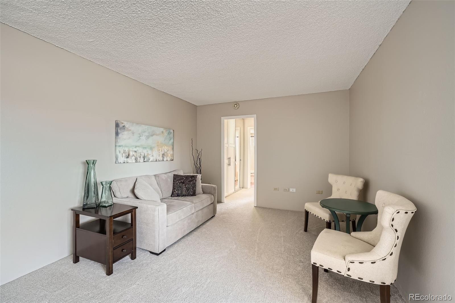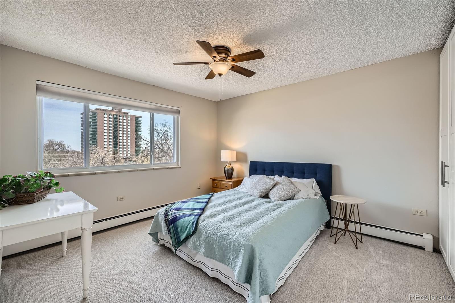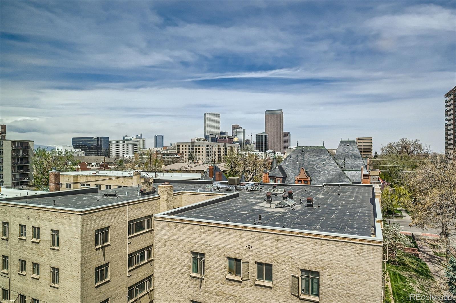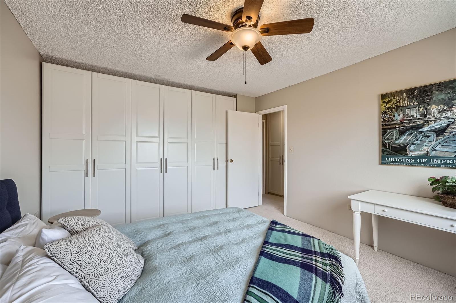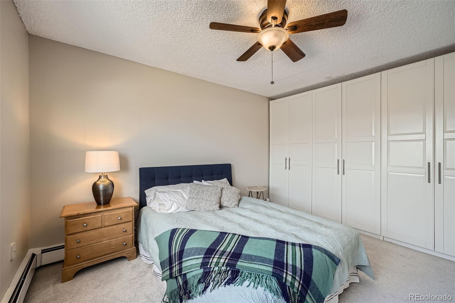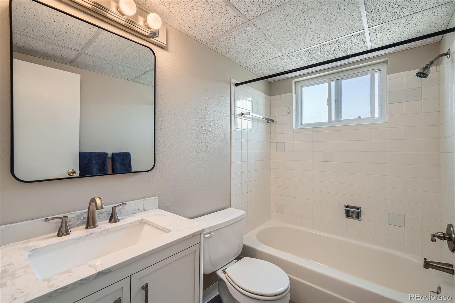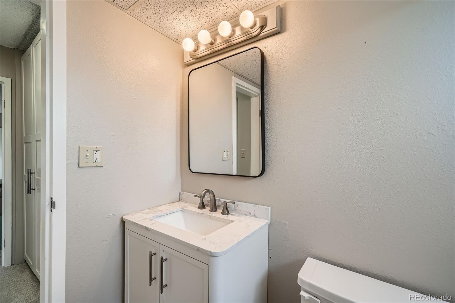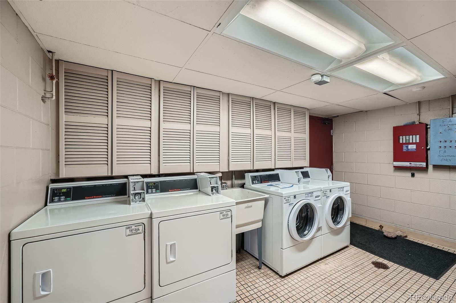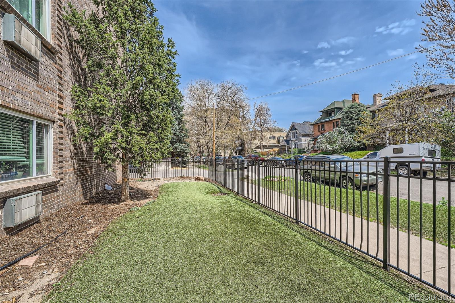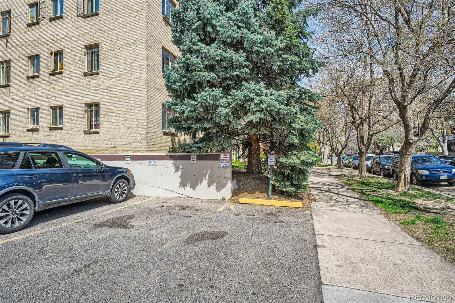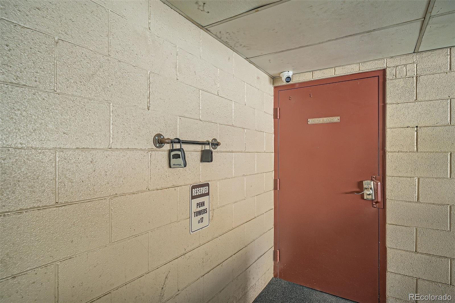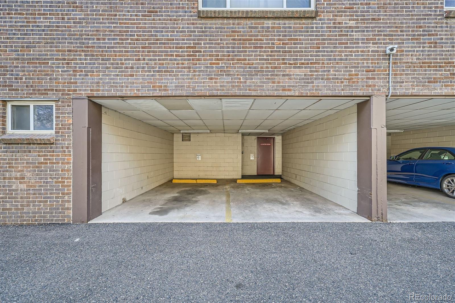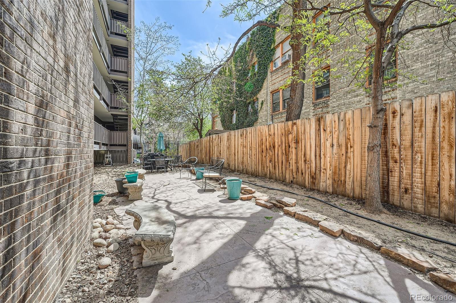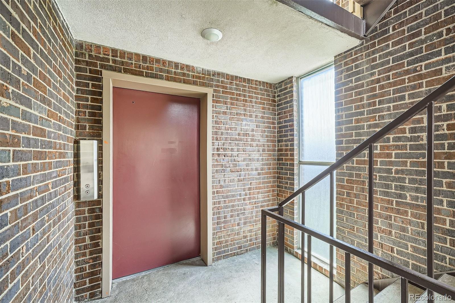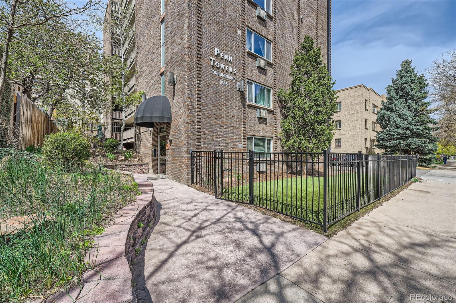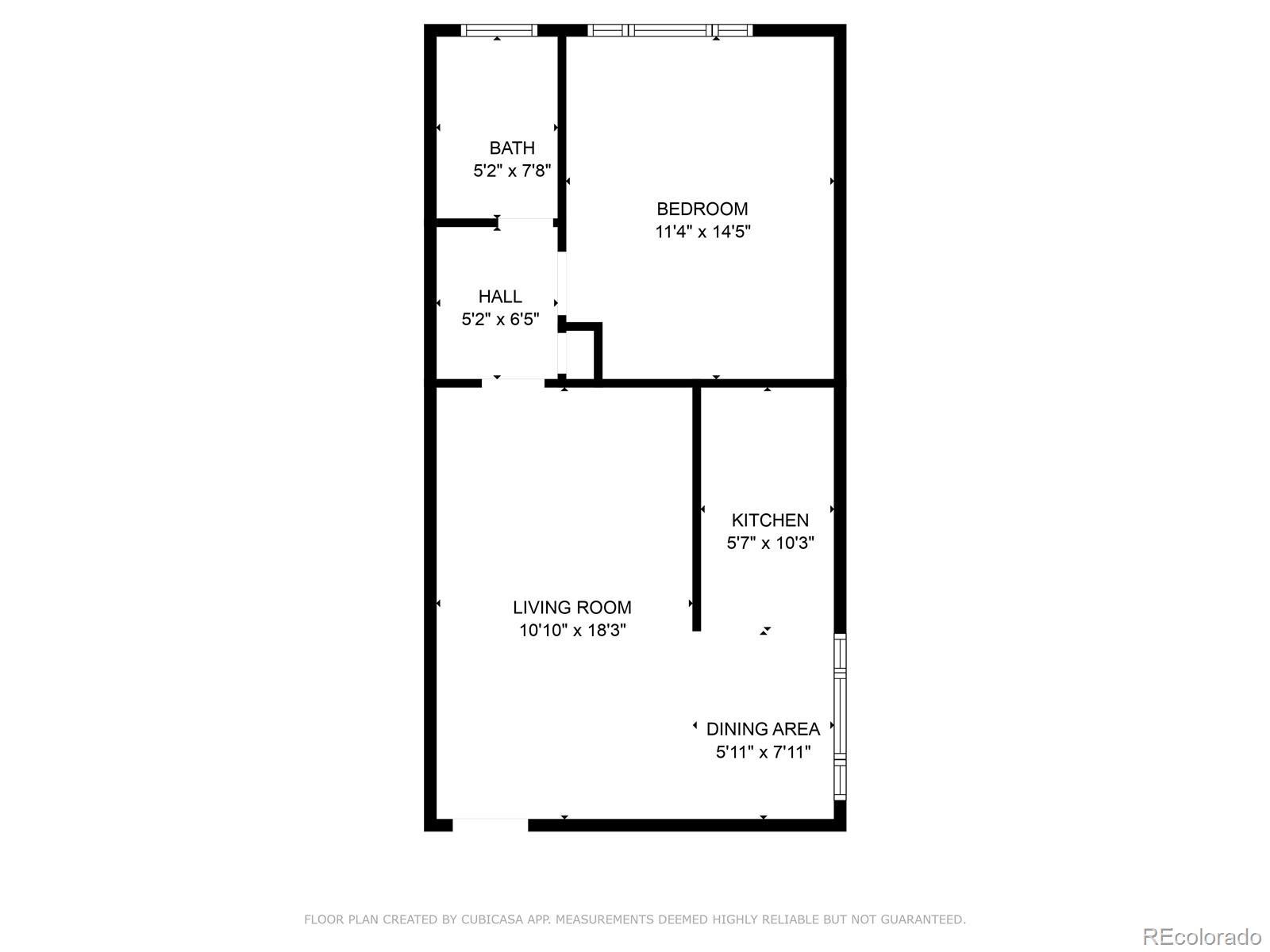Find us on...
Dashboard
- $250k Price
- 1 Bed
- 1 Bath
- 612 Sqft
New Search X
1045 N Pennsylvania Street 601
Welcome to Capitol Hill living in Denver’s 80203 — this 1-bedroom, 1-bath condo in Penn Towers with a deeded, covered parking spot is stylish, updated, and packed with value! Perched on the 6th floor with incredible views of the State Capitol and the mountains, this bright end unit combines comfort, location, and affordability. Step inside to fresh designer touches like dimensional plush carpet and Sherwin Williams "Accessible Beige" paint that adds warmth and light. The open-concept living area flows effortlessly to your front-door balcony with sweeping southern views. The kitchen and dining area offer ample cabinet and counter space, perfect for cooking or entertaining. The spacious bedroom includes a full wall of sleek IKEA wardrobes for smart storage and style. The updated full bath features a soaking tub, new vanity, and updated hardware. There’s even more storage with hallway IKEA cabinets, a mirrored closet, and room for your own stackable washer/dryer. Community features include a smart app-enabled laundry room, secure entry with a call box, a fenced yard, a courtyard with a grill, and a deeded, covered parking spot (#13) with direct access and an extra storage locker. Just 4 blocks from Trader Joe’s, Carboy Winery, Governor’s Park, and all the hot spots on 6th Ave. You’re also close to Civic Center and Cheesman Park for green space and morning runs.
Listing Office: RE/MAX Professionals 
Essential Information
- MLS® #8106513
- Price$249,780
- Bedrooms1
- Bathrooms1.00
- Full Baths1
- Square Footage612
- Acres0.00
- Year Built1968
- TypeResidential
- Sub-TypeCondominium
- StyleMid-Century Modern
- StatusActive
Community Information
- Address1045 N Pennsylvania Street 601
- SubdivisionCapitol Hill
- CityDenver
- CountyDenver
- StateCO
- Zip Code80203
Amenities
- Parking Spaces1
- ParkingStorage
- ViewCity, Mountain(s)
Amenities
Bike Storage, Coin Laundry, Elevator(s), Parking, Security
Utilities
Cable Available, Electricity Connected, Internet Access (Wired)
Interior
- HeatingBaseboard, Hot Water
- CoolingAir Conditioning-Room
- StoriesOne
Interior Features
Eat-in Kitchen, High Speed Internet, Smoke Free
Appliances
Dishwasher, Disposal, Microwave, Range, Range Hood, Refrigerator
Exterior
- Exterior FeaturesBalcony, Dog Run, Elevator
- Lot DescriptionHistorical District
- WindowsDouble Pane Windows
- RoofMembrane
School Information
- DistrictDenver 1
- ElementaryDora Moore
- MiddleMorey
- HighEast
Additional Information
- Date ListedApril 25th, 2025
- ZoningG-MU-5
Listing Details
 RE/MAX Professionals
RE/MAX Professionals
 Terms and Conditions: The content relating to real estate for sale in this Web site comes in part from the Internet Data eXchange ("IDX") program of METROLIST, INC., DBA RECOLORADO® Real estate listings held by brokers other than RE/MAX Professionals are marked with the IDX Logo. This information is being provided for the consumers personal, non-commercial use and may not be used for any other purpose. All information subject to change and should be independently verified.
Terms and Conditions: The content relating to real estate for sale in this Web site comes in part from the Internet Data eXchange ("IDX") program of METROLIST, INC., DBA RECOLORADO® Real estate listings held by brokers other than RE/MAX Professionals are marked with the IDX Logo. This information is being provided for the consumers personal, non-commercial use and may not be used for any other purpose. All information subject to change and should be independently verified.
Copyright 2025 METROLIST, INC., DBA RECOLORADO® -- All Rights Reserved 6455 S. Yosemite St., Suite 500 Greenwood Village, CO 80111 USA
Listing information last updated on August 2nd, 2025 at 8:48am MDT.

