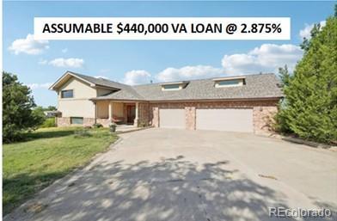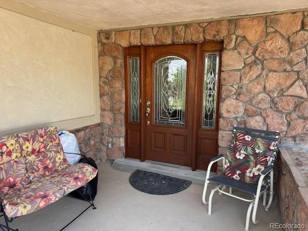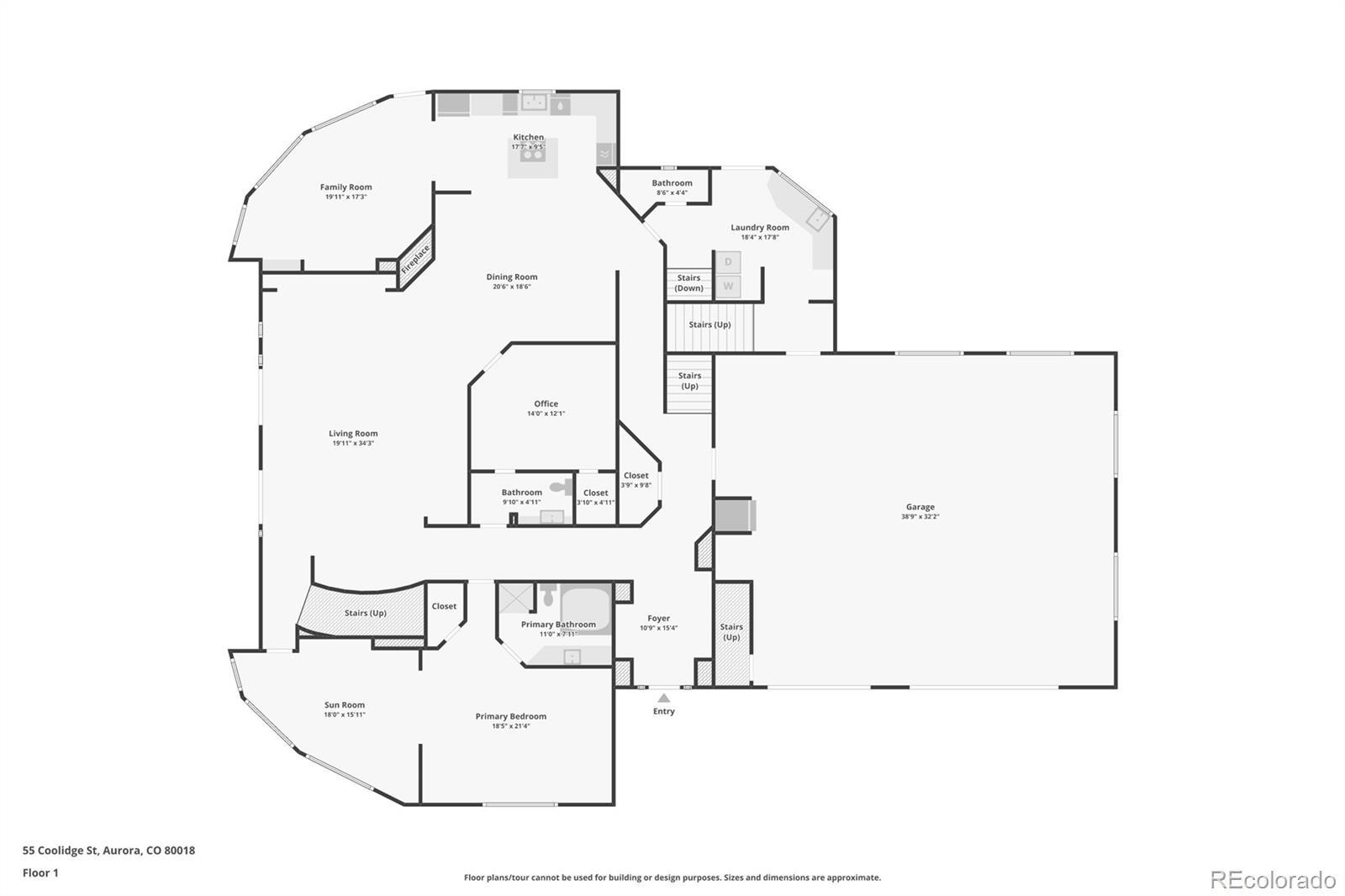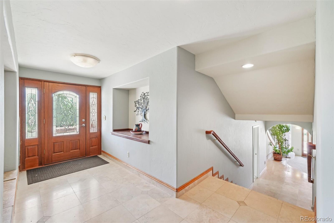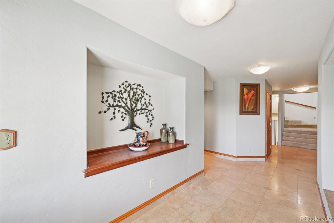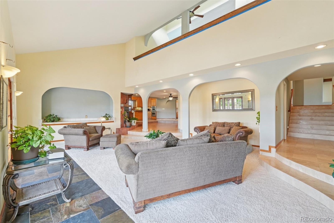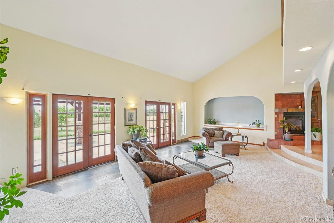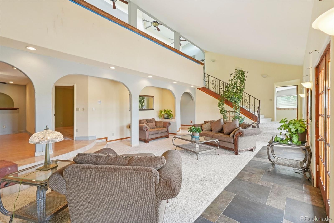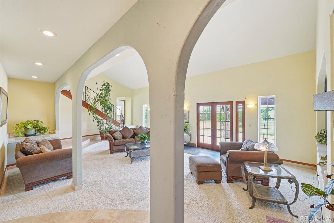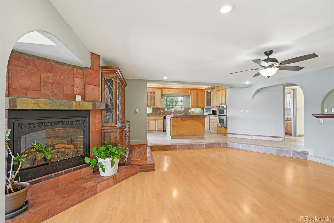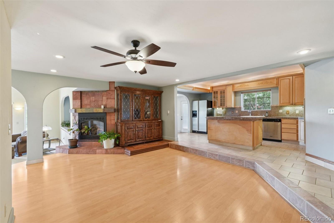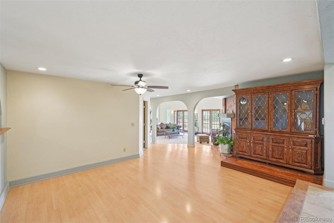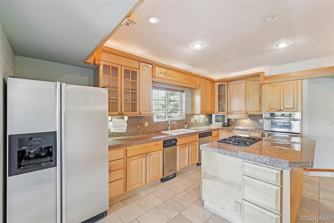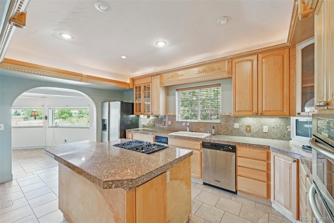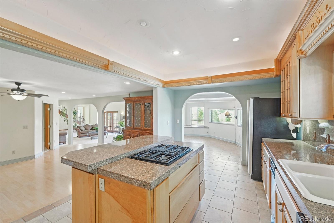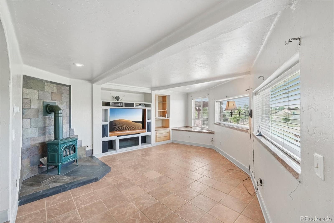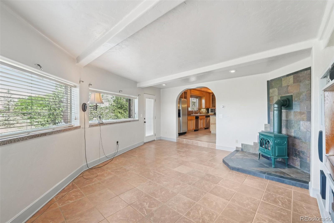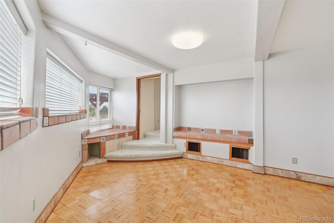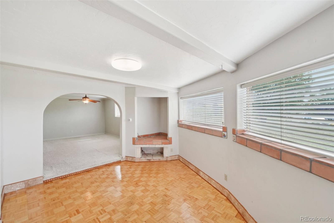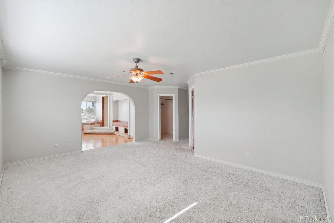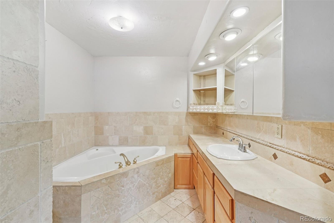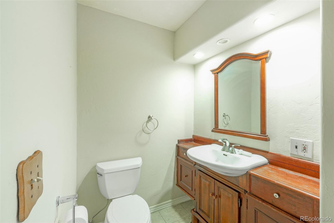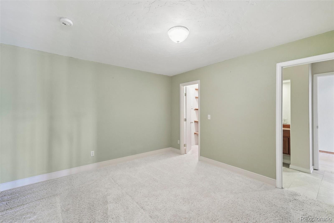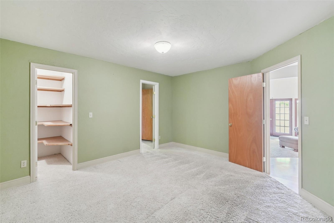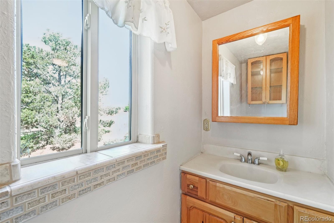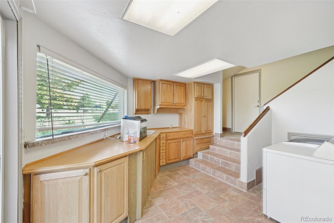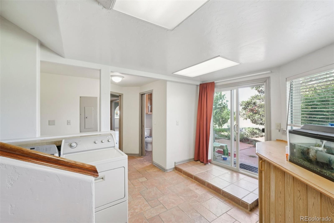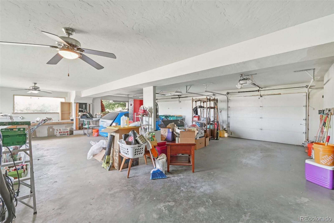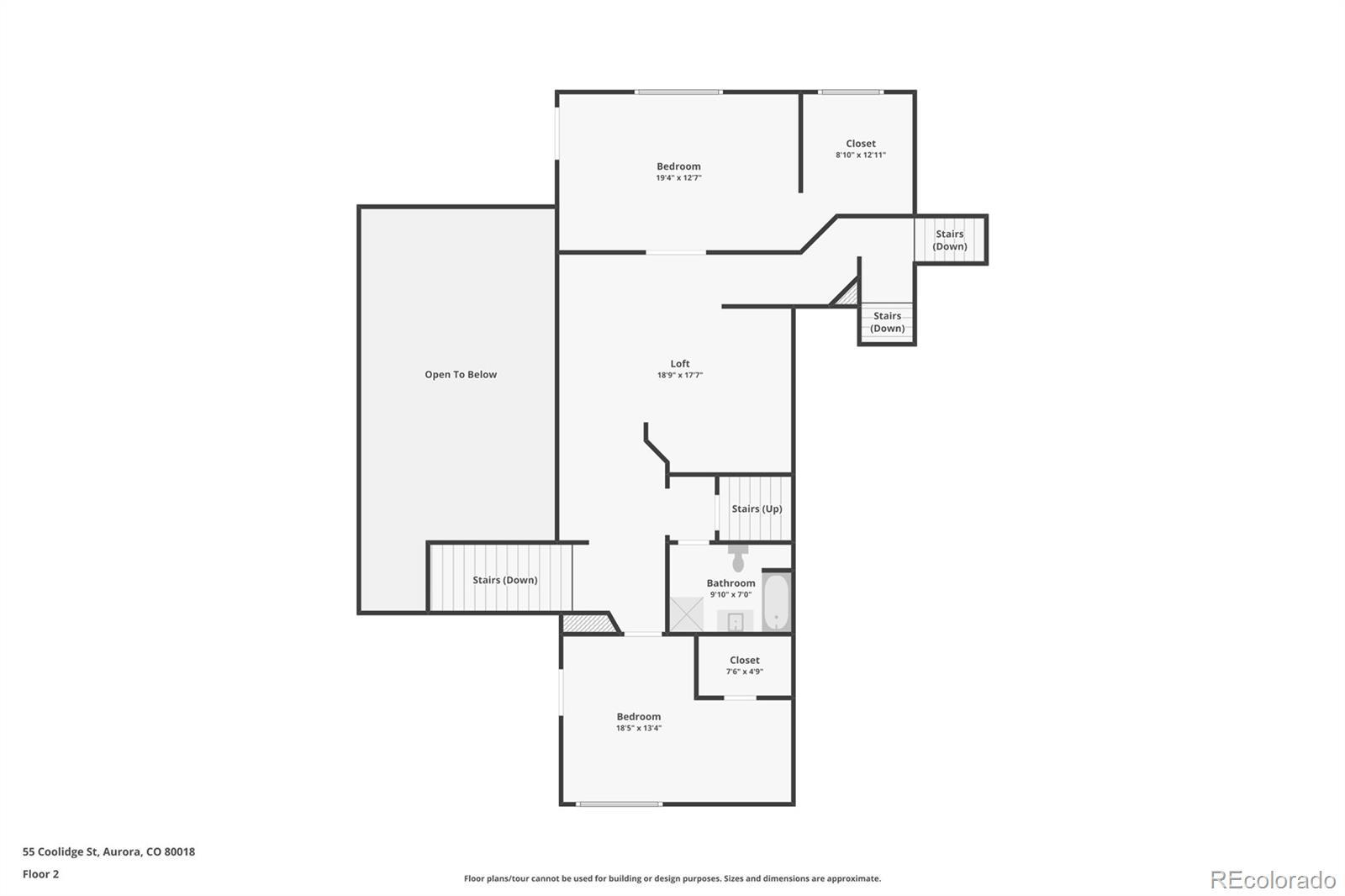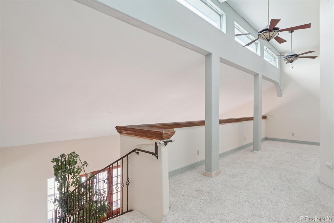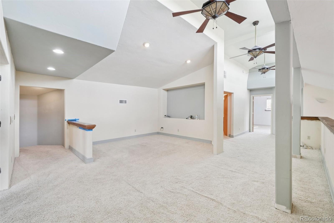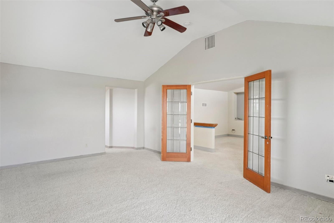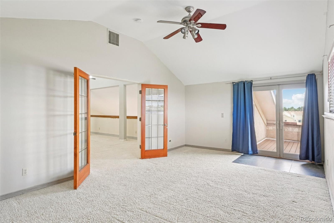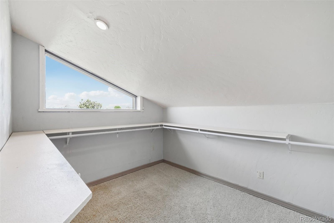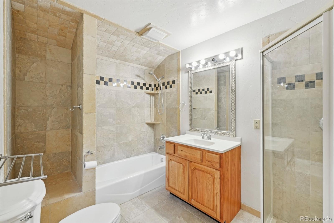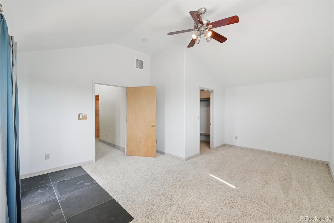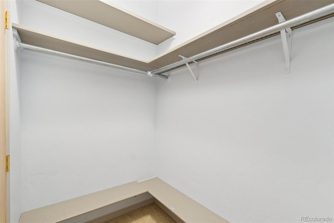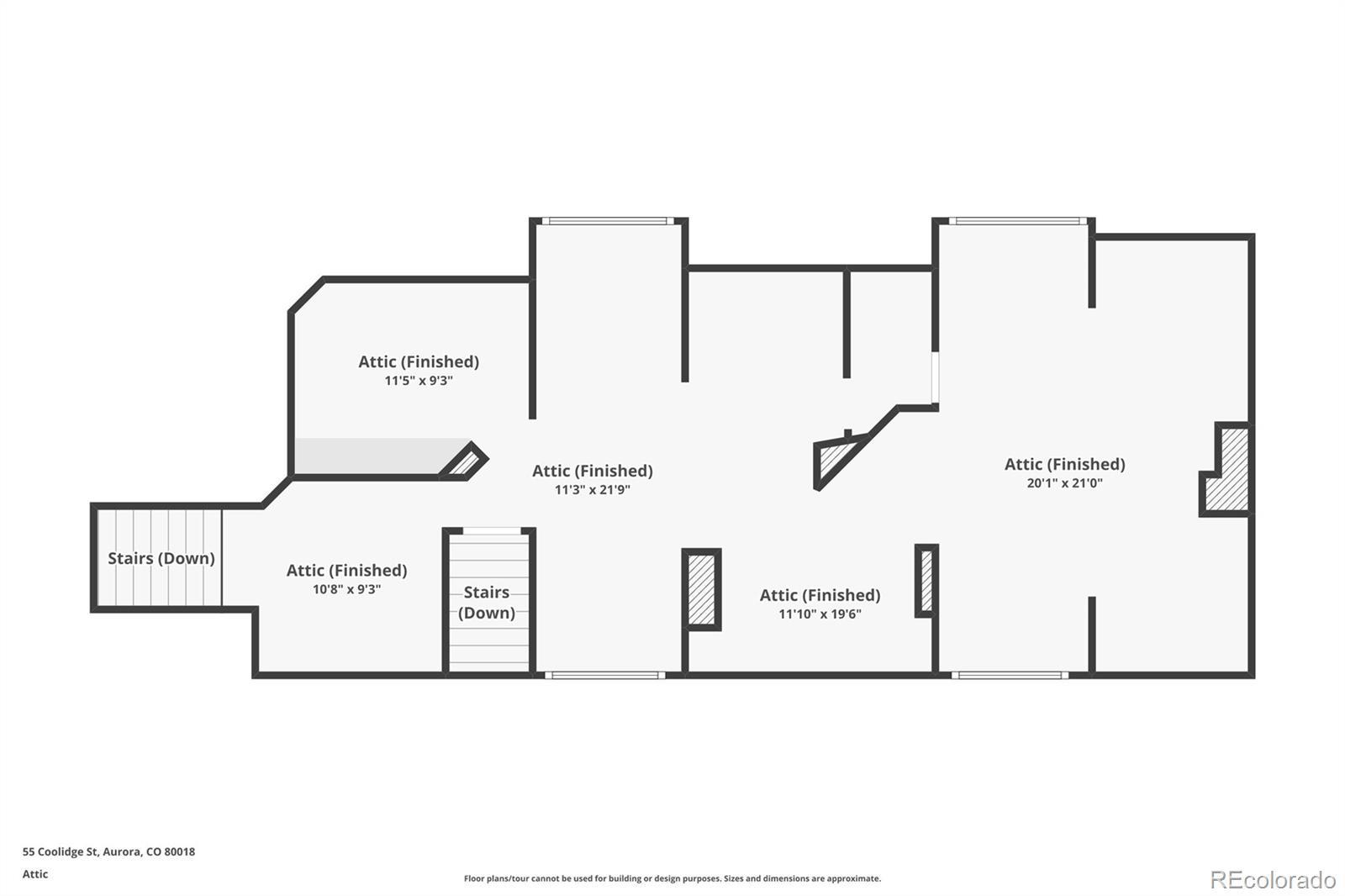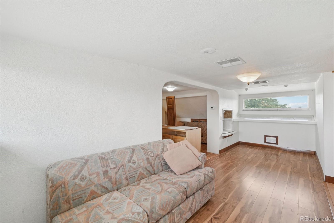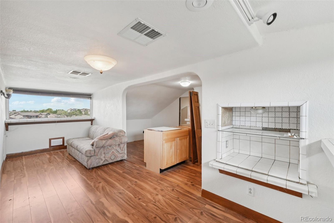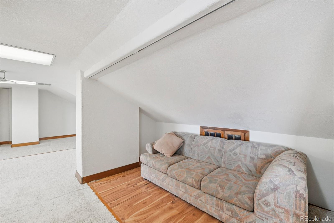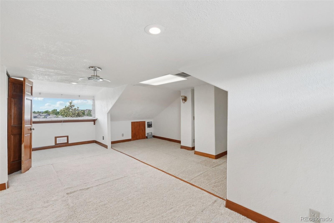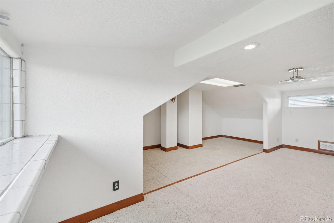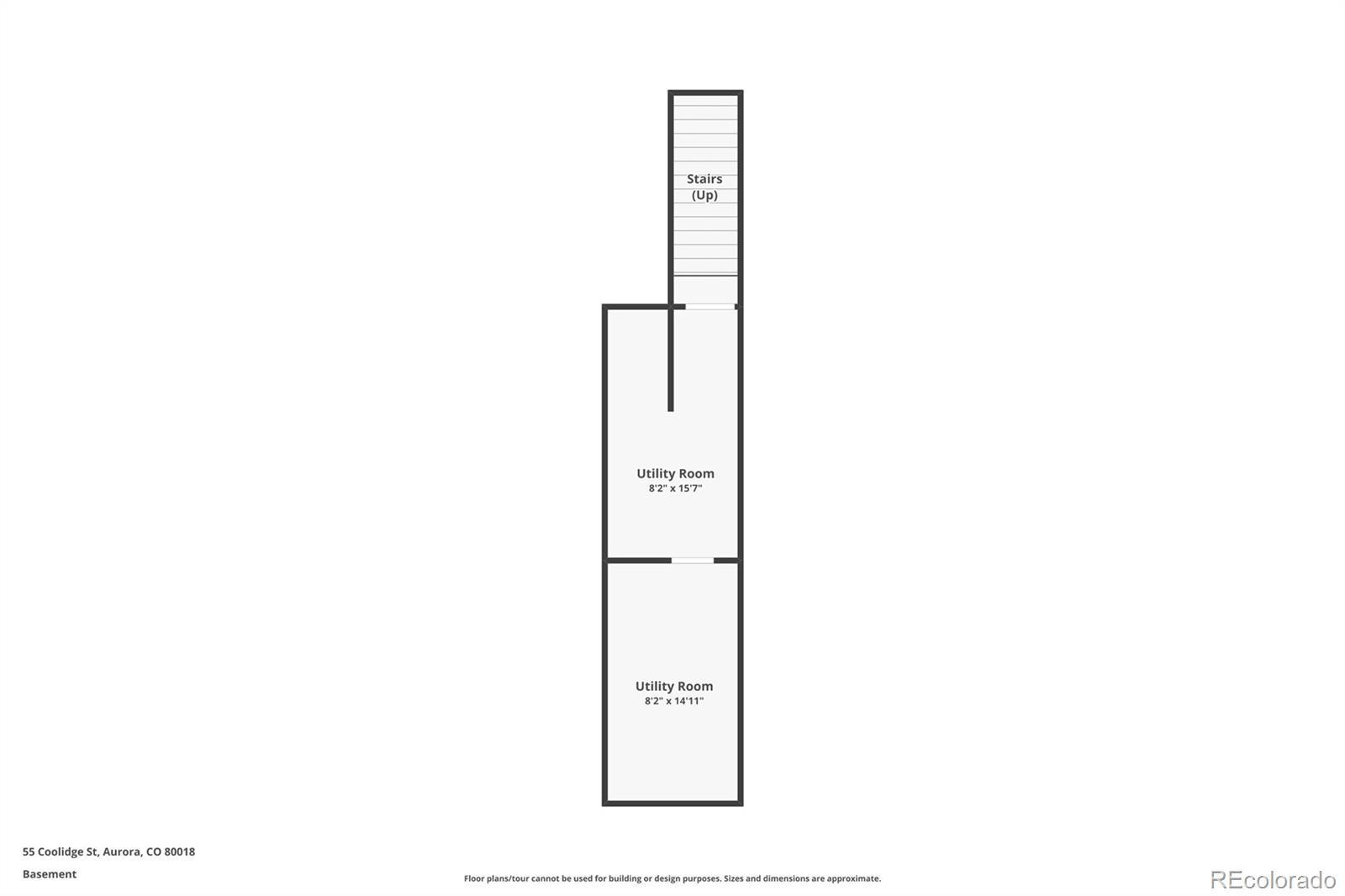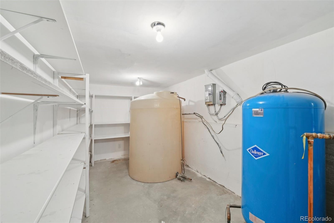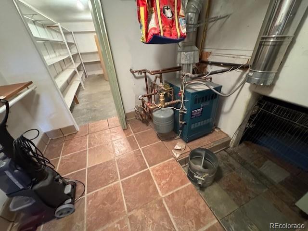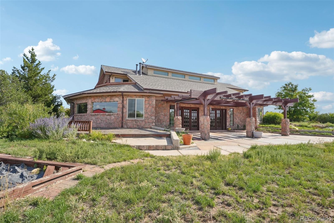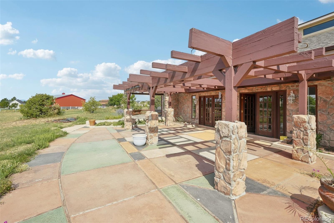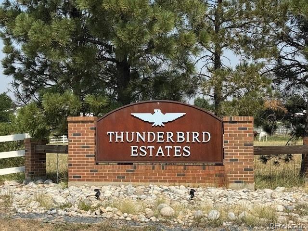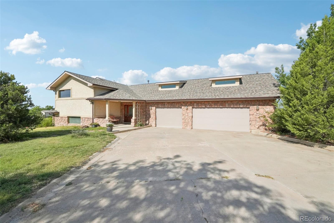Find us on...
Dashboard
- 3 Beds
- 4 Baths
- 6,079 Sqft
- 2.28 Acres
New Search X
55 Coolidge Street
This home is on 2.28 acres in rural Arapahoe County, a mile east of E-470 and a couple miles south of I-70. The subdivision is Thunderbird Estates. This is horse country, although this property has not been used for that. The seller bought the lot in 1981, when her husband thought she was crazy for buying something “in the middle of nowhere.” They didn’t build the home until 2001. It’s a big home, with 6,079 square feet of above-grade finished space and a 1,360-square-foot 6-car attached garage. The county assessor values the home over $1.4M, but it needs updating and is priced accordingly. Radiant floor heating throughout! Best of all, the current VA loan of $440,000 at 2.875% is assumable by any owner-occupant buyer, not just veterans. It goes active on the MLS on Sept. 12. with showings starting after the open house on Sunday, Sept. 14, 11 to 1. Click on the virtual tour icons or visit http://listings.realbird.com/A3D6B7B4/642448.aspx to see video walk-through. A large Bobcat is available for purchase separately.
Listing Office: CENTURY 21 Golden Real Estate 
Essential Information
- MLS® #8117186
- Price$975,000
- Bedrooms3
- Bathrooms4.00
- Full Baths2
- Half Baths2
- Square Footage6,079
- Acres2.28
- Year Built2001
- TypeResidential
- Sub-TypeSingle Family Residence
- StyleRustic
- StatusPending
Community Information
- Address55 Coolidge Street
- SubdivisionThunderbird Estates
- CityAurora
- CountyArapahoe
- StateCO
- Zip Code80018
Amenities
- Parking Spaces15
- # of Garages6
- ViewMountain(s)
Utilities
Electricity Connected, Natural Gas Connected, Phone Connected
Parking
220 Volts, Concrete, Gravel, Dry Walled, Finished Garage, Heated Garage, Insulated Garage, Lighted, Oversized, Tandem
Interior
- CoolingOther
- FireplaceYes
- # of Fireplaces2
- StoriesTwo
Interior Features
Ceiling Fan(s), Entrance Foyer, Granite Counters, Kitchen Island, Primary Suite, Smoke Free, Tile Counters, Vaulted Ceiling(s), Walk-In Closet(s)
Appliances
Cooktop, Dishwasher, Disposal, Down Draft, Dryer, Microwave, Oven, Refrigerator, Trash Compactor, Washer
Heating
Forced Air, Hot Water, Natural Gas, Radiant Floor
Fireplaces
Dining Room, Family Room, Gas, Living Room
Exterior
- Lot DescriptionLevel
- RoofComposition
- FoundationConcrete Perimeter, Slab
Windows
Double Pane Windows, Window Coverings
School Information
- DistrictAdams-Arapahoe 28J
- ElementaryVista Peak
- MiddleVista Peak
- HighVista Peak
Additional Information
- Date ListedSeptember 5th, 2025
Listing Details
 CENTURY 21 Golden Real Estate
CENTURY 21 Golden Real Estate
 Terms and Conditions: The content relating to real estate for sale in this Web site comes in part from the Internet Data eXchange ("IDX") program of METROLIST, INC., DBA RECOLORADO® Real estate listings held by brokers other than RE/MAX Professionals are marked with the IDX Logo. This information is being provided for the consumers personal, non-commercial use and may not be used for any other purpose. All information subject to change and should be independently verified.
Terms and Conditions: The content relating to real estate for sale in this Web site comes in part from the Internet Data eXchange ("IDX") program of METROLIST, INC., DBA RECOLORADO® Real estate listings held by brokers other than RE/MAX Professionals are marked with the IDX Logo. This information is being provided for the consumers personal, non-commercial use and may not be used for any other purpose. All information subject to change and should be independently verified.
Copyright 2025 METROLIST, INC., DBA RECOLORADO® -- All Rights Reserved 6455 S. Yosemite St., Suite 500 Greenwood Village, CO 80111 USA
Listing information last updated on December 10th, 2025 at 3:48am MST.

