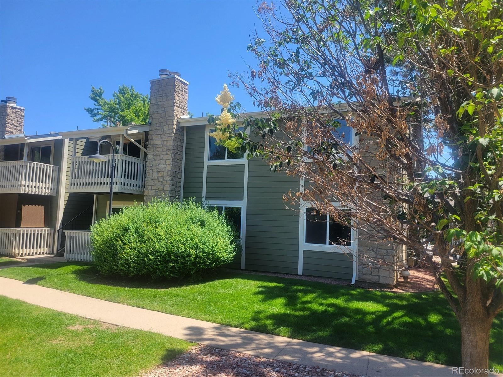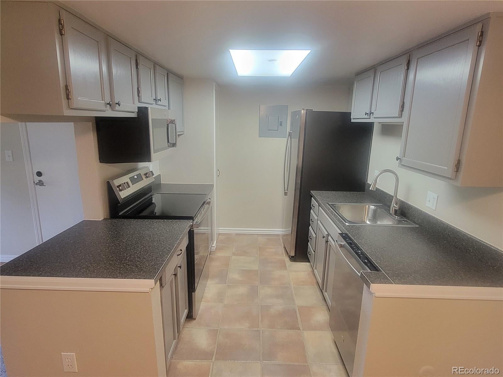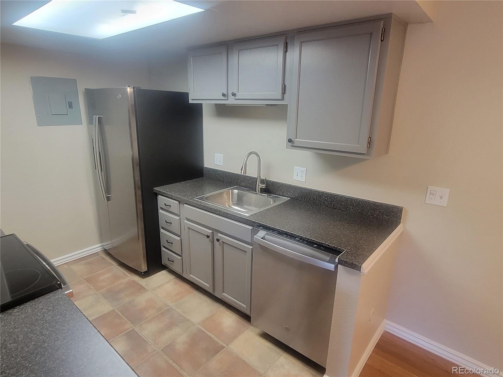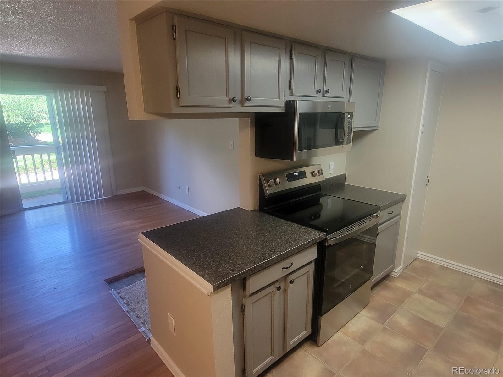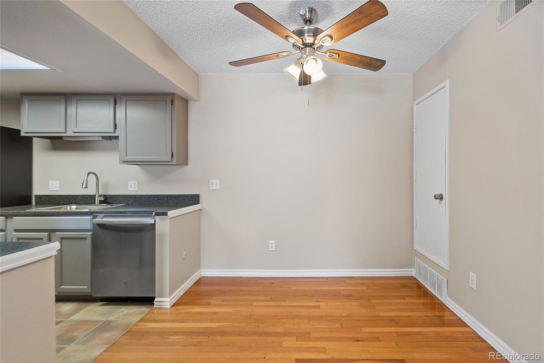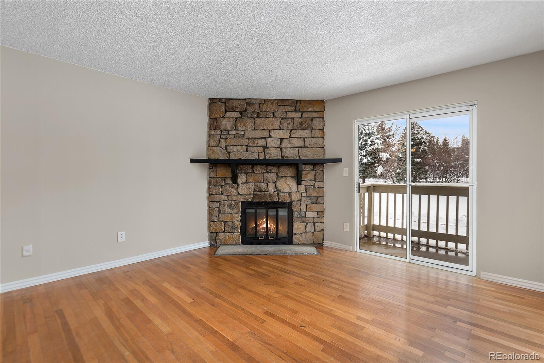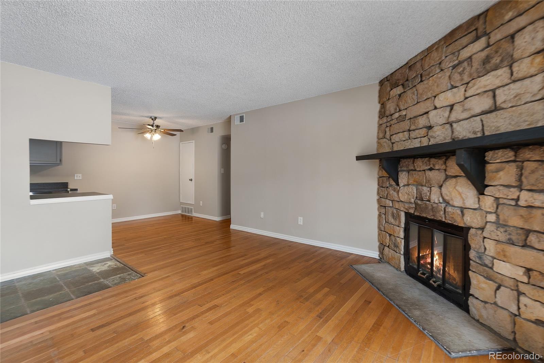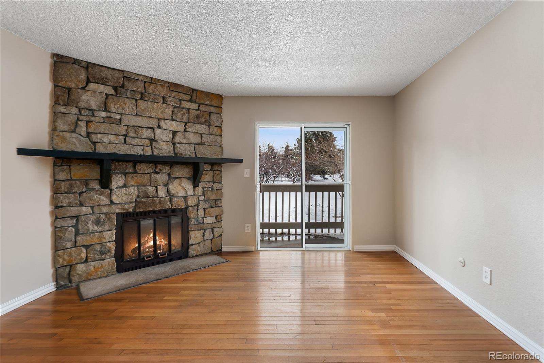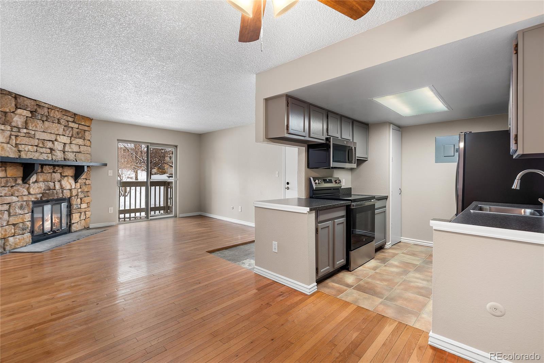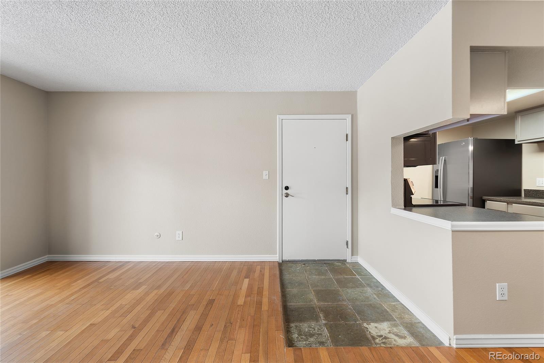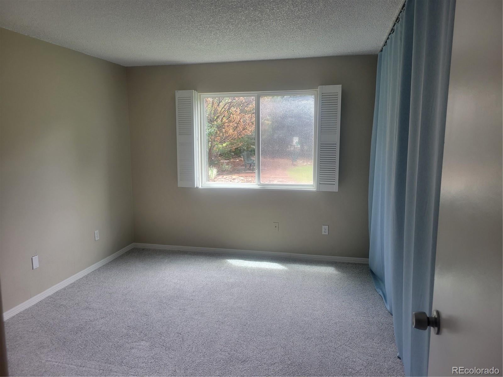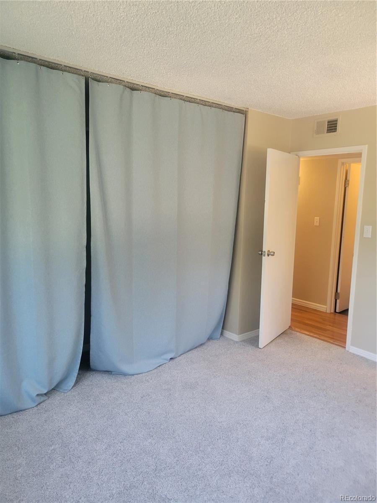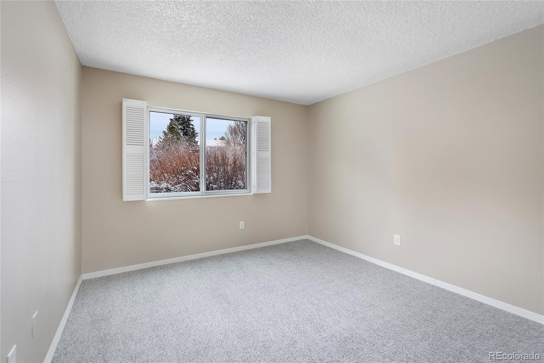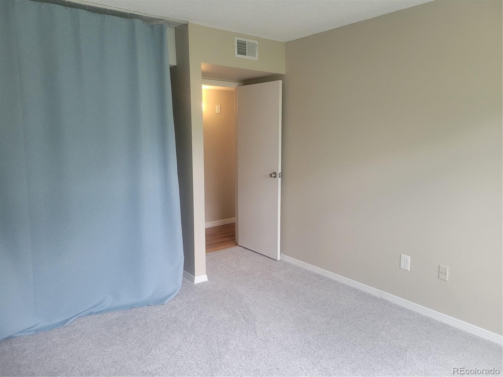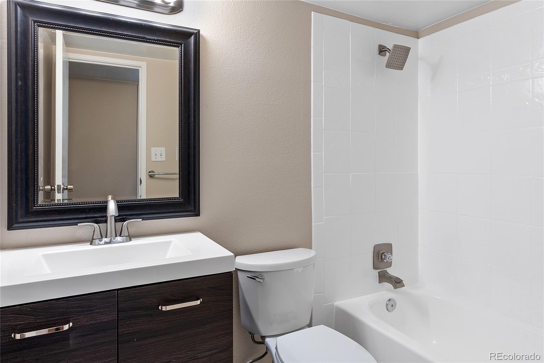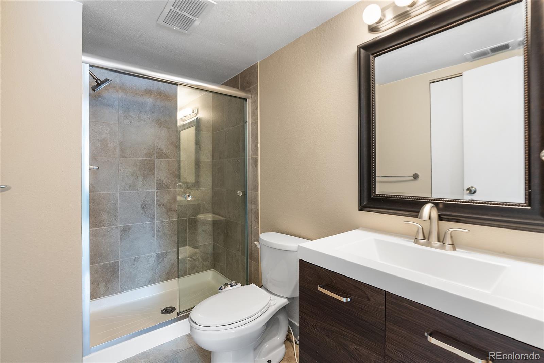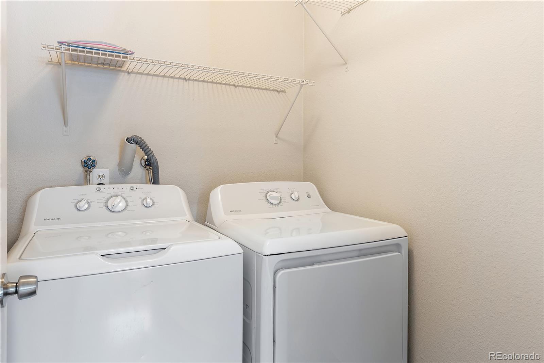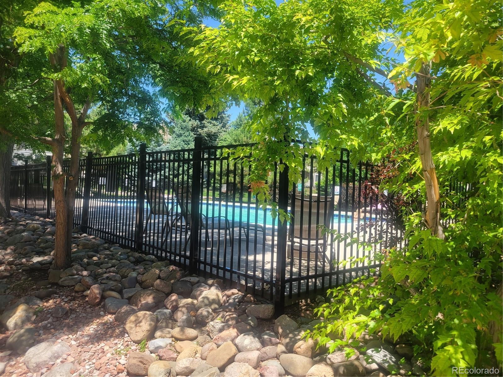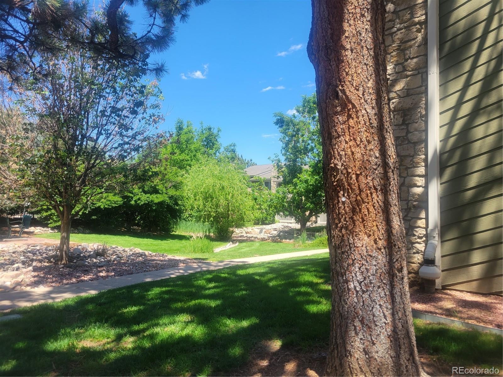Find us on...
Dashboard
- $280k Price
- 2 Beds
- 2 Baths
- 904 Sqft
New Search X
4400 S Quebec Street 108l
NEW LOWER PRICE!! - Lots of upgrades to look great and make your life easier for years to come! This spacious yet cozy 2 bedroom, 2 bath refurbished condo is a must see! All new kitchen appliances, new vanities in baths, new carpet in bedrooms, fresh paint throughout, along with new baseboards. The open floor plan includes a very roomy living and dining room with wood burning fireplace, gleaming wood floors and newer ceiling fan. The kitchen is very functional with new stainless appliances, large pantry and plenty of counter space. Very clean and elegant bathrooms with new vanities, nice showers and functional, yet attractive tile flooring. Bedrooms are large with new carpet. Separate room for laundry is very practical and eliminates distractions in rest of unit. Amenities include clubhouse, swimming pool & tennis courts. Swimming pool is just a few steps away!! Perfectly situated with the DTC, I-25, 225 and light rail just minutes away, Brandychase provides very peaceful living with lots of trees and open areas. Also plenty of dining & shopping close by. Downtown just 15 minutes, DIA is 30 minutes, the DTC is 5 minutes and Castle Rock is just 20 minutes away. Don't miss this opportunity, come take a look! SELLER IS MOTIVATED!
Listing Office: MB METRO RE INVESTMENT GROUP 
Essential Information
- MLS® #8117965
- Price$279,900
- Bedrooms2
- Bathrooms2.00
- Full Baths1
- Square Footage904
- Acres0.00
- Year Built1978
- TypeResidential
- Sub-TypeCondominium
- StyleMid-Century Modern
- StatusActive
Community Information
- Address4400 S Quebec Street 108l
- CityDenver
- CountyDenver
- StateCO
- Zip Code80237
Subdivision
Brandy Chase At Eastmoor Park Condo Bldg A
Amenities
- Parking Spaces2
- Has PoolYes
- PoolOutdoor Pool
Amenities
Clubhouse, Pool, Tennis Court(s)
Utilities
Cable Available, Electricity Connected, Internet Access (Wired), Natural Gas Available
Interior
- HeatingForced Air
- CoolingCentral Air
- FireplaceYes
- # of Fireplaces1
- StoriesOne
Interior Features
Ceiling Fan(s), No Stairs, Pantry, Primary Suite, Smoke Free
Appliances
Dishwasher, Disposal, Dryer, Microwave, Range, Refrigerator, Washer
Exterior
- Exterior FeaturesLighting, Rain Gutters
- RoofComposition
School Information
- DistrictDenver 1
- ElementaryHolm
- MiddleHamilton
- HighThomas Jefferson
Additional Information
- Date ListedFebruary 22nd, 2025
- ZoningR-2-A
Listing Details
 MB METRO RE INVESTMENT GROUP
MB METRO RE INVESTMENT GROUP
 Terms and Conditions: The content relating to real estate for sale in this Web site comes in part from the Internet Data eXchange ("IDX") program of METROLIST, INC., DBA RECOLORADO® Real estate listings held by brokers other than RE/MAX Professionals are marked with the IDX Logo. This information is being provided for the consumers personal, non-commercial use and may not be used for any other purpose. All information subject to change and should be independently verified.
Terms and Conditions: The content relating to real estate for sale in this Web site comes in part from the Internet Data eXchange ("IDX") program of METROLIST, INC., DBA RECOLORADO® Real estate listings held by brokers other than RE/MAX Professionals are marked with the IDX Logo. This information is being provided for the consumers personal, non-commercial use and may not be used for any other purpose. All information subject to change and should be independently verified.
Copyright 2025 METROLIST, INC., DBA RECOLORADO® -- All Rights Reserved 6455 S. Yosemite St., Suite 500 Greenwood Village, CO 80111 USA
Listing information last updated on August 2nd, 2025 at 11:03pm MDT.

