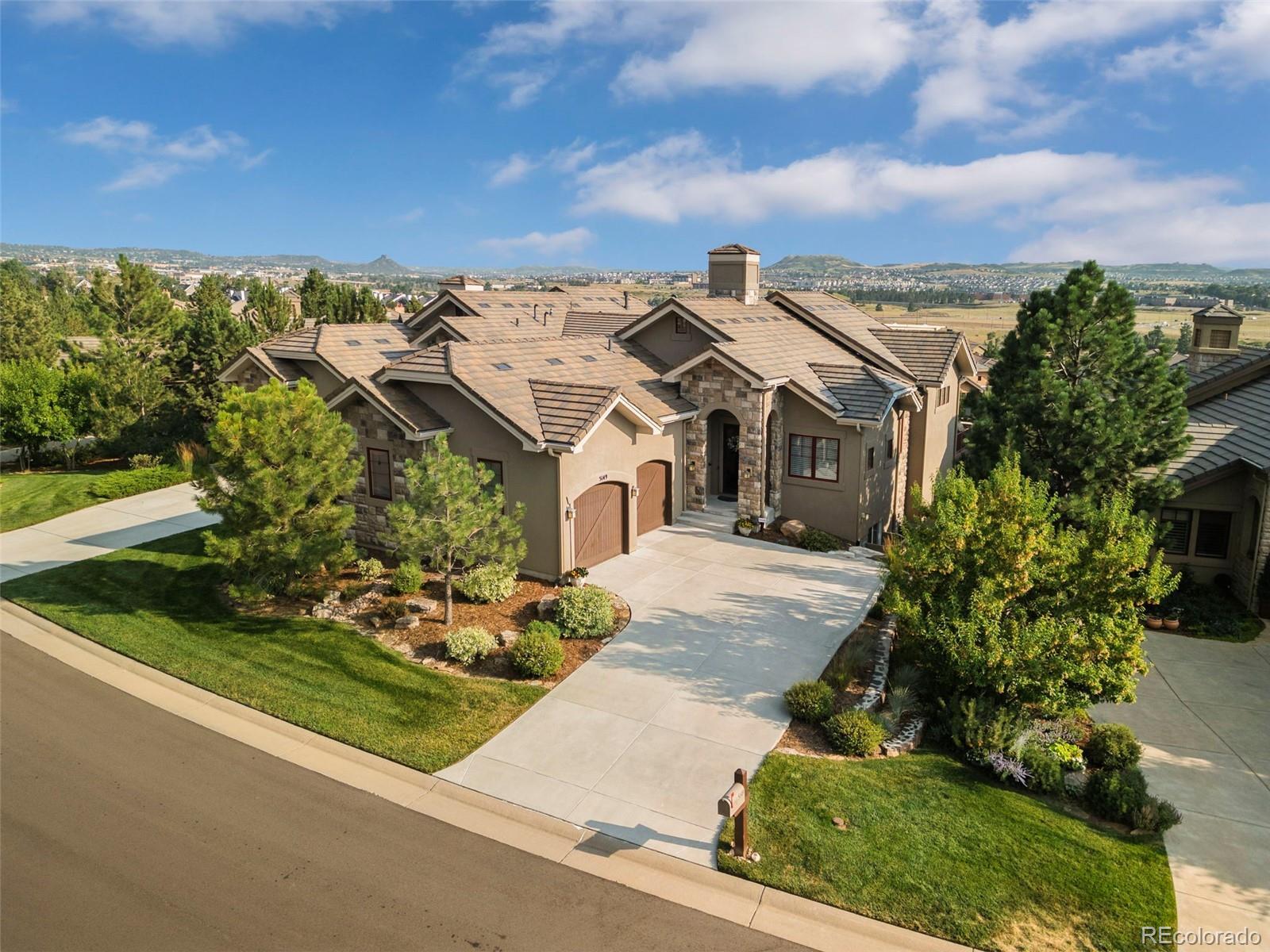Find us on...
Dashboard
- 4 Beds
- 3 Baths
- 3,526 Sqft
- .1 Acres
New Search X
5149 Le Duc Lane
Welcome to 5149 Le Duc Lane, a stunning residence nestled in the private and gated Castle Pines Village. This elegant home offers 4 bedrooms, 3 bathrooms, and a spacious 3,526 square feet of finished living space. Situated on a private cul de sac, this property boasts breathtaking mountain views and a walk out basement. The low-maintenance lifestyle is complemented by an array of amenities, including a community pool, tennis and pickle ball courts, and a fitness center. Step inside this custom home complete with hardwood floors, real stone fireplace, gourmet kitchen with custom cabinets, Bosch appliances, and designer lighting. The stunning main floor primary bedroom offers mountain views, custom tiled ensuite bathroom, walk-in closet and private access to the deck. The walkout basement is sure to impress with tall ceilings, family room, two additional guest rooms, and a full bathroom. This home is the epitome of low maintenance luxury living behind the gates of Castle Pines.
Listing Office: Compass - Denver 
Essential Information
- MLS® #8121813
- Price$1,375,000
- Bedrooms4
- Bathrooms3.00
- Full Baths3
- Square Footage3,526
- Acres0.10
- Year Built2016
- TypeResidential
- Sub-TypeSingle Family Residence
- StatusPending
Community Information
- Address5149 Le Duc Lane
- SubdivisionCastle Pines Village
- CityCastle Rock
- CountyDouglas
- StateCO
- Zip Code80108
Amenities
- Parking Spaces2
- ParkingConcrete, Dry Walled
- # of Garages2
- ViewMountain(s)
Amenities
Clubhouse, Fitness Center, Gated, Golf Course, Pool, Security, Tennis Court(s), Trail(s)
Interior
- HeatingForced Air, Natural Gas
- CoolingCentral Air
- FireplaceYes
- # of Fireplaces1
- FireplacesGas, Gas Log, Great Room
- StoriesOne
Interior Features
Breakfast Bar, Eat-in Kitchen, Five Piece Bath, Granite Counters, High Speed Internet, Kitchen Island, Open Floorplan, Primary Suite, Walk-In Closet(s)
Appliances
Dryer, Microwave, Oven, Range, Range Hood, Refrigerator, Washer
Exterior
- Exterior FeaturesGas Valve, Private Yard
- RoofConcrete
- FoundationSlab
Lot Description
Cul-De-Sac, Greenbelt, Landscaped, Master Planned, Open Space, Sprinklers In Front, Sprinklers In Rear
School Information
- DistrictDouglas RE-1
- ElementaryBuffalo Ridge
- MiddleRocky Heights
- HighRock Canyon
Additional Information
- Date ListedApril 16th, 2025
- ZoningPDU
Listing Details
 Compass - Denver
Compass - Denver
 Terms and Conditions: The content relating to real estate for sale in this Web site comes in part from the Internet Data eXchange ("IDX") program of METROLIST, INC., DBA RECOLORADO® Real estate listings held by brokers other than RE/MAX Professionals are marked with the IDX Logo. This information is being provided for the consumers personal, non-commercial use and may not be used for any other purpose. All information subject to change and should be independently verified.
Terms and Conditions: The content relating to real estate for sale in this Web site comes in part from the Internet Data eXchange ("IDX") program of METROLIST, INC., DBA RECOLORADO® Real estate listings held by brokers other than RE/MAX Professionals are marked with the IDX Logo. This information is being provided for the consumers personal, non-commercial use and may not be used for any other purpose. All information subject to change and should be independently verified.
Copyright 2025 METROLIST, INC., DBA RECOLORADO® -- All Rights Reserved 6455 S. Yosemite St., Suite 500 Greenwood Village, CO 80111 USA
Listing information last updated on June 23rd, 2025 at 9:18pm MDT.



















































