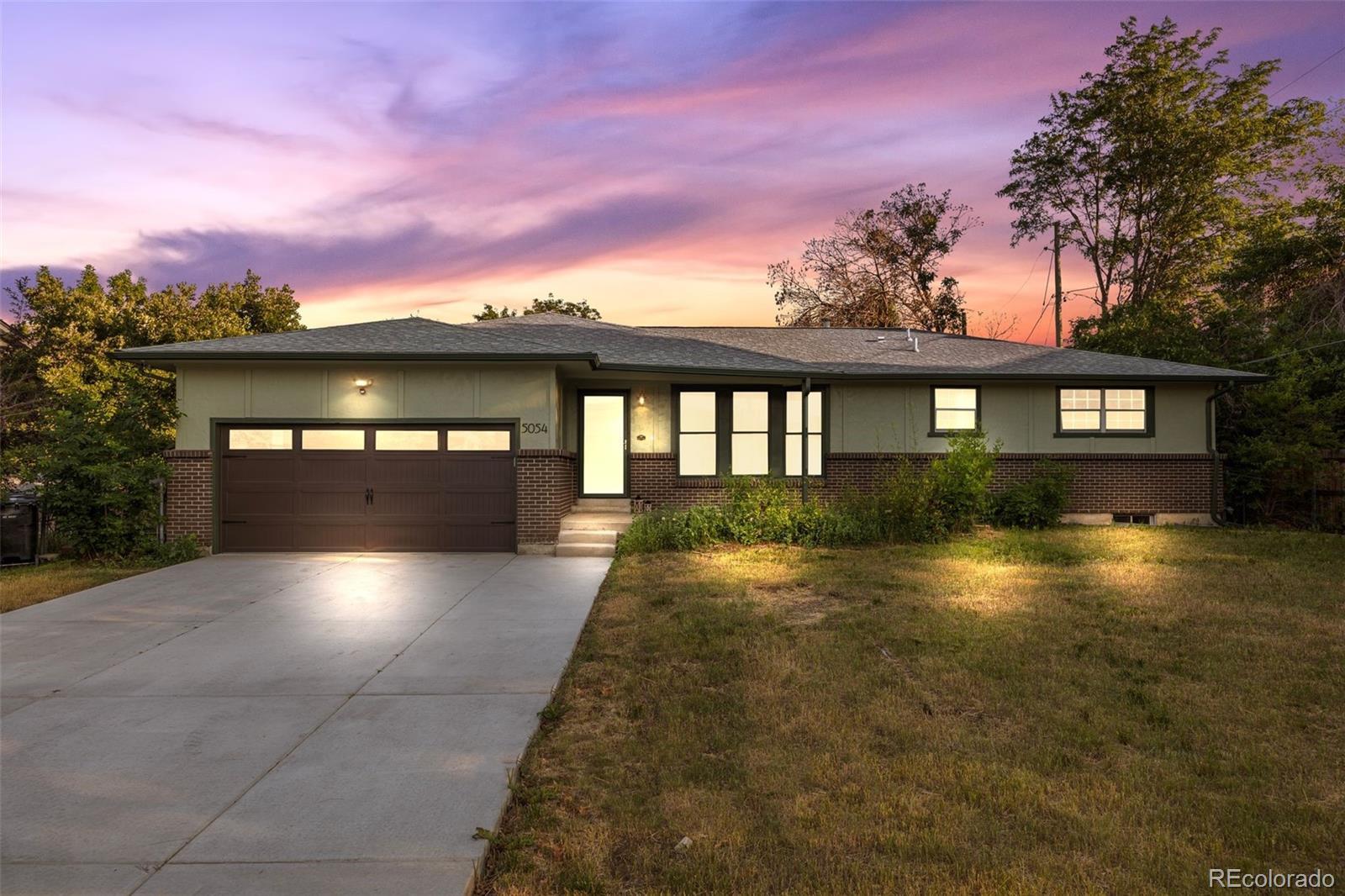Find us on...
Dashboard
- 3 Beds
- 2 Baths
- 1,622 Sqft
- .18 Acres
New Search X
5054 W 61st Drive
Price reduced!!! Welcome home to this spacious 3-bedroom, 2-bathroom home with room to grow! The main floor layout is open and bright, with plenty of light from the large living room windows. The cozy den features a gas fireplace in a beautiful brick accent wall, perfect for relaxing evenings. The expansive primary bedroom includes its own private ¾ bath and offers plenty of space to create your own retreat. An unfinished basement provides endless possibilities for customization and added living or storage space. Thoughtful updates in the last few years include a new garage door, storm door, and exterior paint (2022), a new water heater (2022), and laminate flooring plus an updated bathroom (2020), and the concrete driveway was just redone in January. The location offers quick access to parks and trails like Tennyson Knolls and Jim Baker Reservoir, as well as nearby grocery stores and retail options. Plus, you're just half a mile from an RTD light rail station and close to I-76, making it easy to get wherever you need to go. Priced well below appraised value from early this year - get instant equity!
Listing Office: Keller Williams Avenues Realty 
Essential Information
- MLS® #8130591
- Price$525,000
- Bedrooms3
- Bathrooms2.00
- Full Baths1
- Square Footage1,622
- Acres0.18
- Year Built1976
- TypeResidential
- Sub-TypeSingle Family Residence
- StatusPending
Community Information
- Address5054 W 61st Drive
- SubdivisionSheridan Hills
- CityArvada
- CountyAdams
- StateCO
- Zip Code80003
Amenities
- Parking Spaces2
- ParkingConcrete
- # of Garages2
Utilities
Electricity Connected, Natural Gas Connected
Interior
- HeatingForced Air
- CoolingCentral Air
- FireplaceYes
- # of Fireplaces1
- FireplacesGas
- StoriesOne
Interior Features
Ceiling Fan(s), Laminate Counters, Pantry
Appliances
Dishwasher, Disposal, Dryer, Microwave, Refrigerator, Self Cleaning Oven, Washer
Exterior
- Exterior FeaturesPrivate Yard
- RoofComposition
School Information
- DistrictWestminster Public Schools
- ElementaryTennyson Knolls
- MiddleTennyson Knolls
- HighWestminster
Additional Information
- Date ListedJune 20th, 2025
Listing Details
 Keller Williams Avenues Realty
Keller Williams Avenues Realty
 Terms and Conditions: The content relating to real estate for sale in this Web site comes in part from the Internet Data eXchange ("IDX") program of METROLIST, INC., DBA RECOLORADO® Real estate listings held by brokers other than RE/MAX Professionals are marked with the IDX Logo. This information is being provided for the consumers personal, non-commercial use and may not be used for any other purpose. All information subject to change and should be independently verified.
Terms and Conditions: The content relating to real estate for sale in this Web site comes in part from the Internet Data eXchange ("IDX") program of METROLIST, INC., DBA RECOLORADO® Real estate listings held by brokers other than RE/MAX Professionals are marked with the IDX Logo. This information is being provided for the consumers personal, non-commercial use and may not be used for any other purpose. All information subject to change and should be independently verified.
Copyright 2025 METROLIST, INC., DBA RECOLORADO® -- All Rights Reserved 6455 S. Yosemite St., Suite 500 Greenwood Village, CO 80111 USA
Listing information last updated on September 15th, 2025 at 2:33am MDT.






































