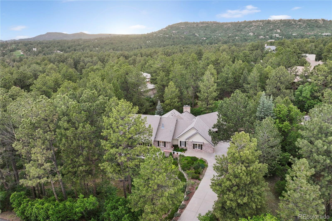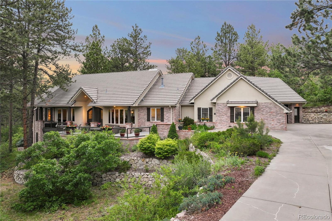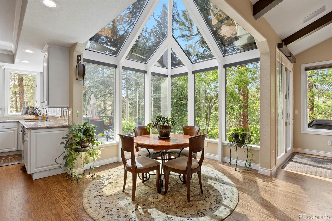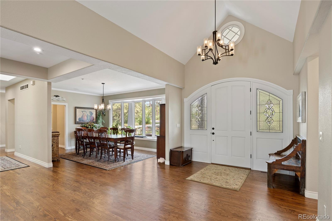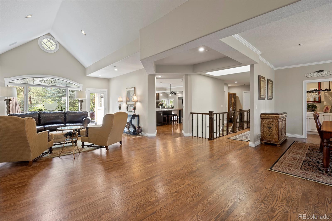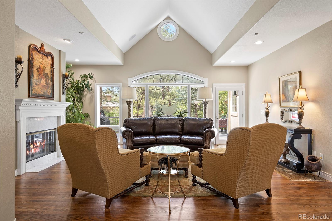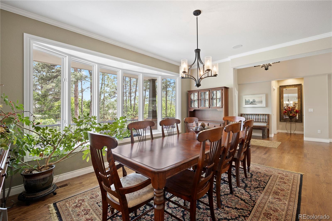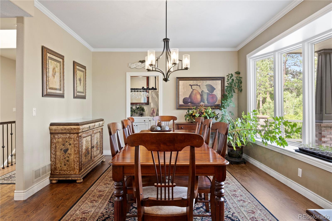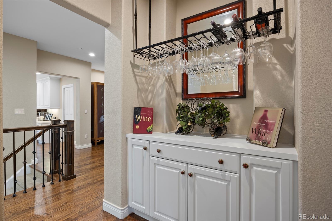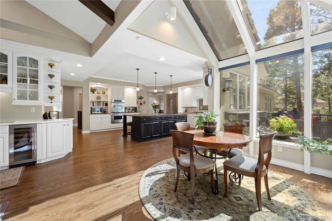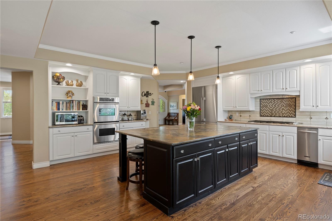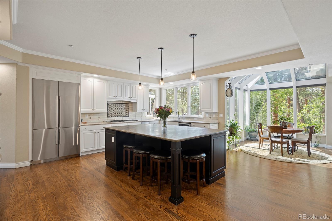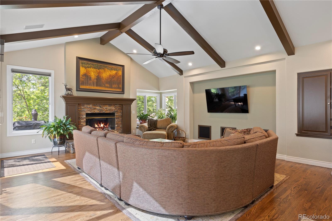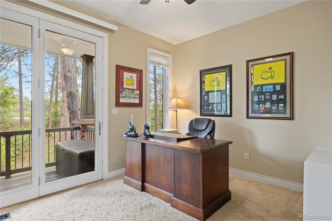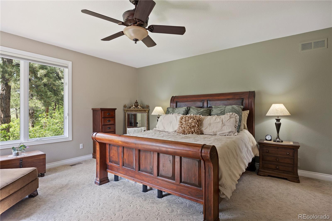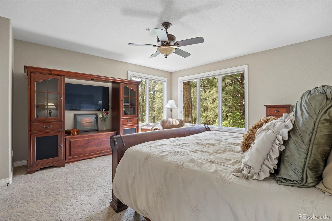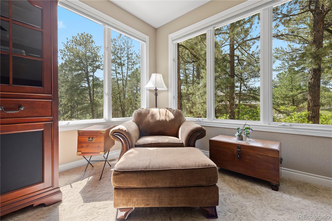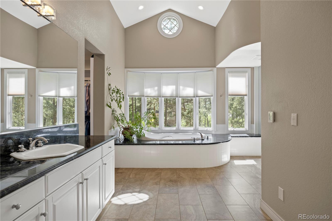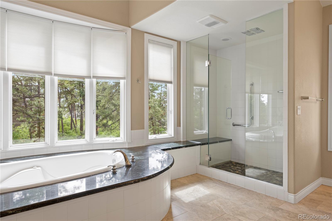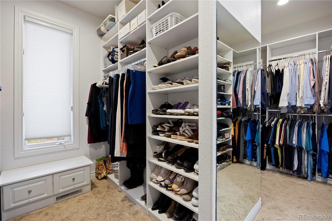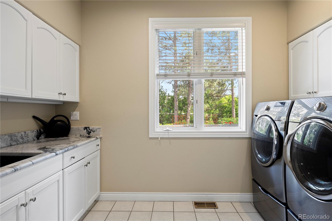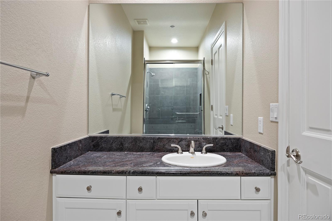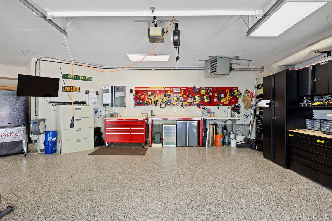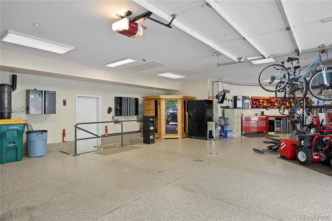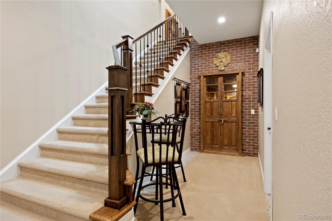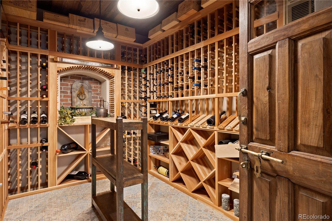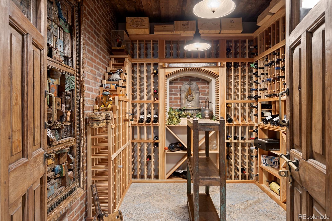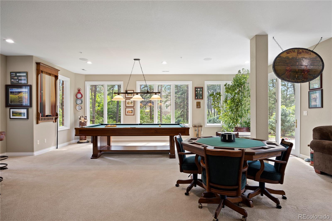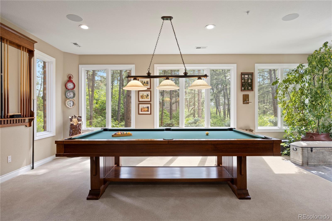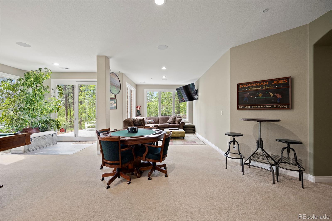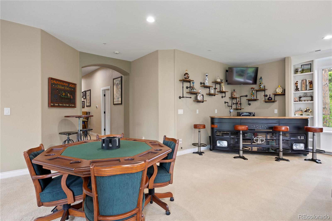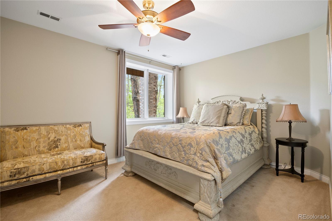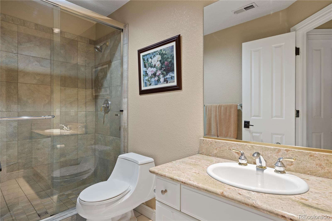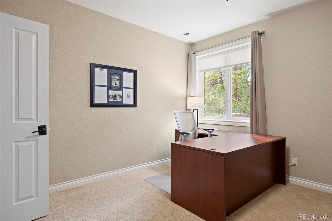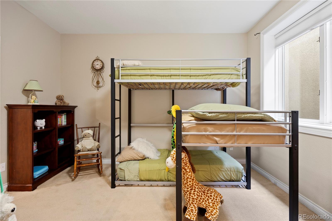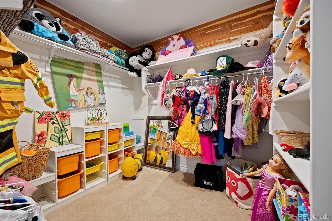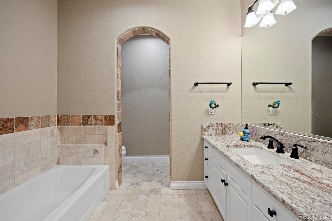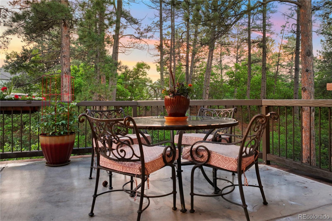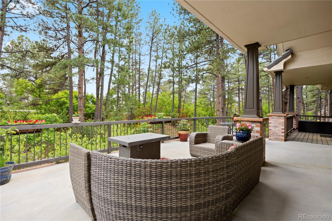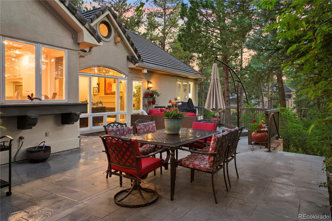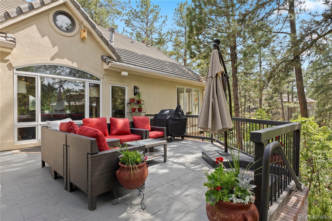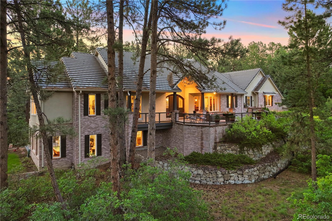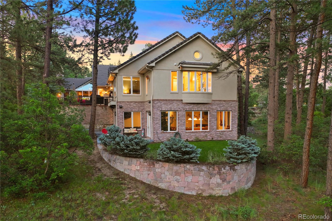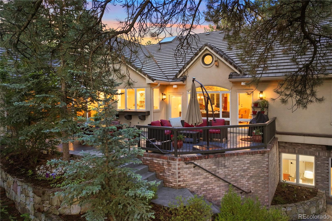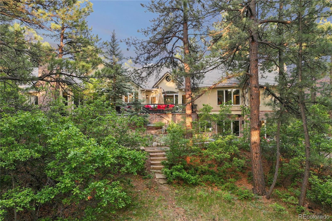Find us on...
Dashboard
- 4 Beds
- 5 Baths
- 5,735 Sqft
- .99 Acres
New Search X
315 Prospect Drive
Built by Mesa Properties, this exceptional walk-out ranch is surrounded by mature pines and Gambel oak, creating a private oasis with multiple outdoor spaces. An expansive patio welcomes you to this gracious home, leading to a vaulted, light-filled entry and a surprisingly open floorplan. The living and dining rooms connect, creating the perfect atmosphere for formal entertaining. The heart of the kitchen is an oversized leathered quartzite island, ideal for a more casual gathering. The kitchen is framed by expansive cabinetry, counter space and a 7x6" walk-in pantry. Unique to this beautiful home is an atrium/nook area, with floor to glass ceiling light that brings the outdoors in. Merging with this space is the Great Room, with vaulted ceilings, wood beams and a stacked stone fireplace. The back patio can be accessed from both the Living Room and Great Room. The Primary Suite includes a separate den/snooze room with deck access and dual picture windows framing towering pines. The Primary Bath offers a soaking tub with stunning bay windows, dual sinks, separate shower and custom designed walk-in closet. Two guest baths and a sun-lit laundry room complete the main level living. Two steps take you to the Dream Garage, featuring 1300 fully finished square feet, this space includes an epoxy floor, 60,000BTU gas heater, a hose bib, some built-in cabinets, a service door and natural light from four windows. A striking open staircase draws you to the lower level, leading to an extraordinary custom-built, 650+ bottle wine room. The Rec Room offers plenty of space for billiards, cards and sports-watching and access to a third patio with a small, manicured grass space or potential putting green. Additional rooms include an ensuite bedroom with a big, daylight window and expansive, walk-in closet. A second ensuite bedroom features a giant walk-in closet/playroom. The final bedroom/office also offers a daylight window, walk-in closet and forest views. Tons of storage too!
Listing Office: Compass - Denver 
Essential Information
- MLS® #8132374
- Price$2,000,000
- Bedrooms4
- Bathrooms5.00
- Full Baths2
- Half Baths1
- Square Footage5,735
- Acres0.99
- Year Built1994
- TypeResidential
- Sub-TypeSingle Family Residence
- StyleMountain Contemporary
- StatusActive
Community Information
- Address315 Prospect Drive
- SubdivisionCastle Pines Village
- CityCastle Rock
- CountyDouglas
- StateCO
- Zip Code80108
Amenities
- Parking Spaces4
- # of Garages4
Amenities
Fitness Center, Gated, Park, Playground, Pond Seasonal, Pool, Security, Spa/Hot Tub, Tennis Court(s), Trail(s)
Utilities
Cable Available, Electricity Available, Electricity Connected, Internet Access (Wired), Natural Gas Available, Natural Gas Connected, Phone Available, Phone Connected
Parking
Concrete, Dry Walled, Exterior Access Door, Finished Garage, Floor Coating, Heated Garage, Lighted, Oversized
Interior
- HeatingForced Air, Natural Gas
- CoolingAttic Fan, Central Air
- FireplaceYes
- # of Fireplaces2
- StoriesOne
Appliances
Convection Oven, Cooktop, Dishwasher, Disposal, Double Oven, Gas Water Heater, Refrigerator, Self Cleaning Oven
Fireplaces
Family Room, Gas, Gas Log, Great Room
Exterior
- WindowsSkylight(s)
- RoofConcrete
Exterior Features
Gas Valve, Lighting, Private Yard, Rain Gutters
Lot Description
Irrigated, Landscaped, Many Trees, Sloped, Sprinklers In Front, Sprinklers In Rear
School Information
- DistrictDouglas RE-1
- ElementaryBuffalo Ridge
- MiddleRocky Heights
- HighRock Canyon
Additional Information
- Date ListedJune 7th, 2025
- ZoningPDU
Listing Details
 Compass - Denver
Compass - Denver
 Terms and Conditions: The content relating to real estate for sale in this Web site comes in part from the Internet Data eXchange ("IDX") program of METROLIST, INC., DBA RECOLORADO® Real estate listings held by brokers other than RE/MAX Professionals are marked with the IDX Logo. This information is being provided for the consumers personal, non-commercial use and may not be used for any other purpose. All information subject to change and should be independently verified.
Terms and Conditions: The content relating to real estate for sale in this Web site comes in part from the Internet Data eXchange ("IDX") program of METROLIST, INC., DBA RECOLORADO® Real estate listings held by brokers other than RE/MAX Professionals are marked with the IDX Logo. This information is being provided for the consumers personal, non-commercial use and may not be used for any other purpose. All information subject to change and should be independently verified.
Copyright 2025 METROLIST, INC., DBA RECOLORADO® -- All Rights Reserved 6455 S. Yosemite St., Suite 500 Greenwood Village, CO 80111 USA
Listing information last updated on December 17th, 2025 at 9:18pm MST.

