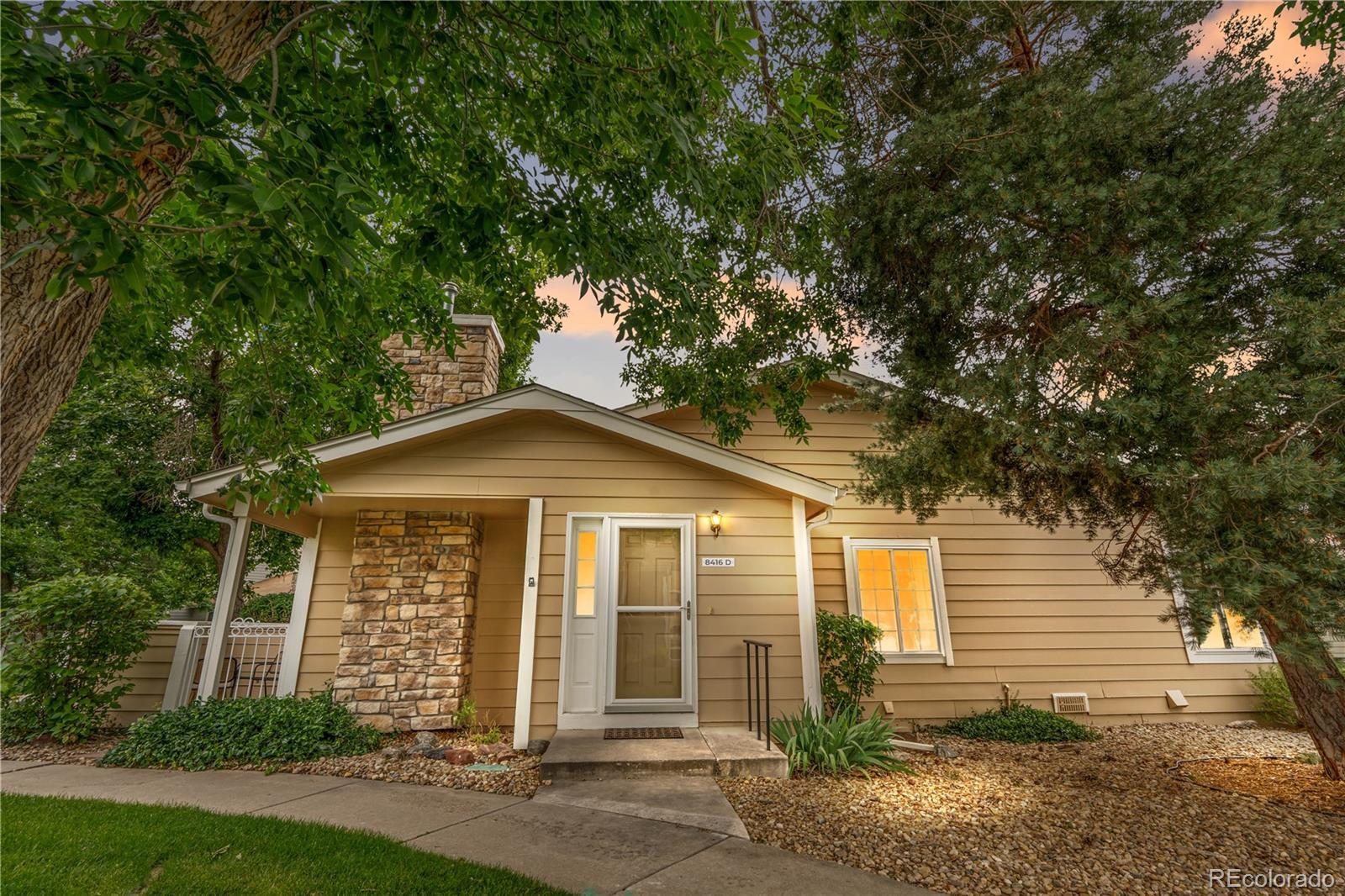Find us on...
Dashboard
- 2 Beds
- 2 Baths
- 1,045 Sqft
- .11 Acres
New Search X
8416 Everett Way D
Welcome to your new home at 8416 Everett Way, Unit D, in the charming Timbercove II community of Arvada, CO! This updated ranch-style townhome offers a comfortable 1,045 square feet of single floor living space, featuring 2 bedrooms and 2 bathrooms. Step inside to discover an open floor plan that boasts vaulted ceilings and a welcoming gas fireplace, perfect for relaxing evenings. The well-appointed kitchen includes warm stained maple cabinets and newer stainless steel appliances, making meal prep a delight. With new dual pane windows throughout, this home is both energy-efficient and filled with natural light. The spacious primary bedroom comes with a walk-in closet and a nicely remodeled primary bath. You will also find another bedroom which can also be used as an office or guest room and a 2nd remodeled bath. Enjoy the convenience of having a full size washer and dryer in-unit. Outside, find your private fenced patio that opens up to a lush green space with mature trees, ideal for outdoor gatherings or a peaceful morning coffee. The attached garage ensures easy parking and additional storage. Not to mention there is always additional parking spaces available. Living here means enjoying the benefits of a well-maintained low maintenance community, including common outdoor spaces and nearby parks for recreation. Close to lakes, shopping and dining! Embrace the relaxed lifestyle in this delightful home that hits all the right notes for comfort and convenience.
Listing Office: Compass - Denver 
Essential Information
- MLS® #8133398
- Price$440,000
- Bedrooms2
- Bathrooms2.00
- Square Footage1,045
- Acres0.11
- Year Built1990
- TypeResidential
- Sub-TypeTownhouse
- StatusActive
Community Information
- Address8416 Everett Way D
- SubdivisionTimber Cove II
- CityArvada
- CountyJefferson
- StateCO
- Zip Code80005
Amenities
- Parking Spaces1
- ParkingConcrete
- # of Garages1
- ViewCity, Mountain(s)
Utilities
Cable Available, Electricity Connected, Internet Access (Wired), Phone Available
Interior
- HeatingForced Air
- CoolingCentral Air
- FireplaceYes
- # of Fireplaces1
- FireplacesGas, Gas Log, Living Room
- StoriesOne
Interior Features
Ceiling Fan(s), High Ceilings, Limestone Counters, No Stairs, Open Floorplan, Pantry, Primary Suite, Smoke Free, Vaulted Ceiling(s), Walk-In Closet(s)
Appliances
Dishwasher, Disposal, Dryer, Microwave, Oven, Self Cleaning Oven, Washer
Exterior
- Exterior FeaturesLighting, Rain Gutters
- WindowsDouble Pane Windows
- RoofComposition
Lot Description
Landscaped, Master Planned, Sprinklers In Front
School Information
- DistrictJefferson County R-1
- ElementaryWeber
- MiddlePomona
- HighPomona
Additional Information
- Date ListedAugust 14th, 2025
Listing Details
 Compass - Denver
Compass - Denver
 Terms and Conditions: The content relating to real estate for sale in this Web site comes in part from the Internet Data eXchange ("IDX") program of METROLIST, INC., DBA RECOLORADO® Real estate listings held by brokers other than RE/MAX Professionals are marked with the IDX Logo. This information is being provided for the consumers personal, non-commercial use and may not be used for any other purpose. All information subject to change and should be independently verified.
Terms and Conditions: The content relating to real estate for sale in this Web site comes in part from the Internet Data eXchange ("IDX") program of METROLIST, INC., DBA RECOLORADO® Real estate listings held by brokers other than RE/MAX Professionals are marked with the IDX Logo. This information is being provided for the consumers personal, non-commercial use and may not be used for any other purpose. All information subject to change and should be independently verified.
Copyright 2025 METROLIST, INC., DBA RECOLORADO® -- All Rights Reserved 6455 S. Yosemite St., Suite 500 Greenwood Village, CO 80111 USA
Listing information last updated on August 18th, 2025 at 2:04pm MDT.
















































