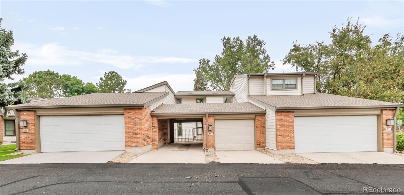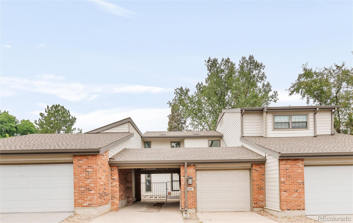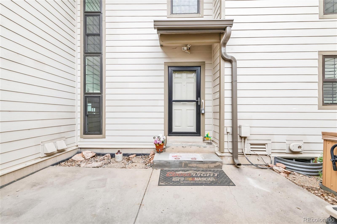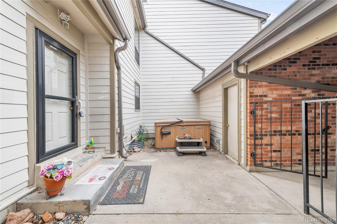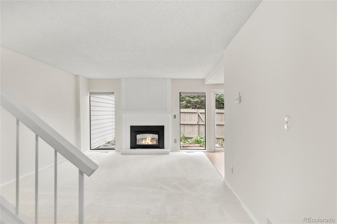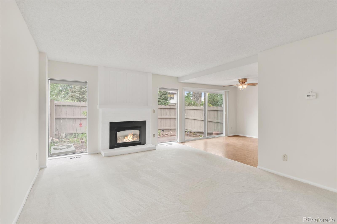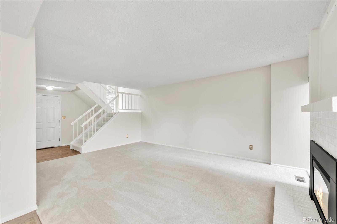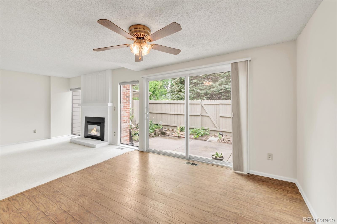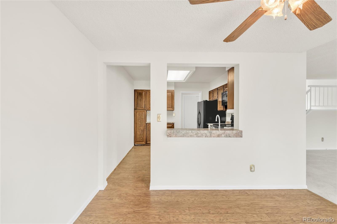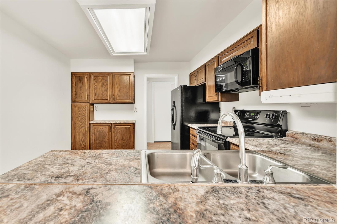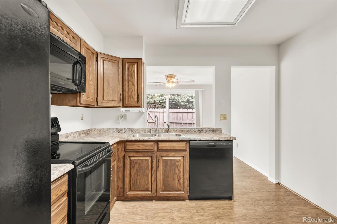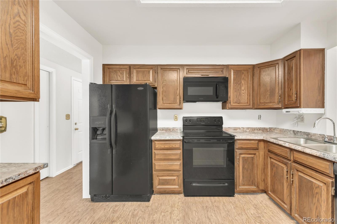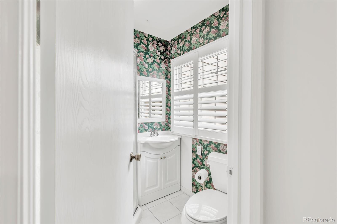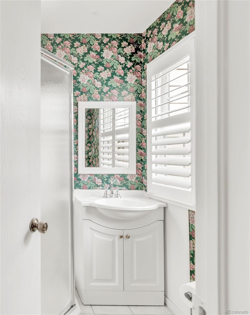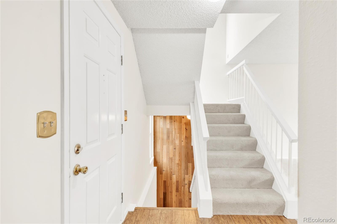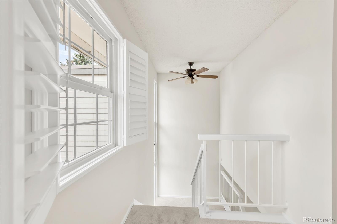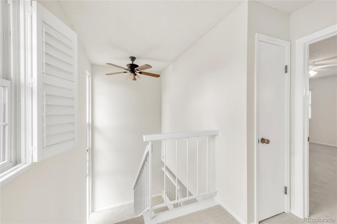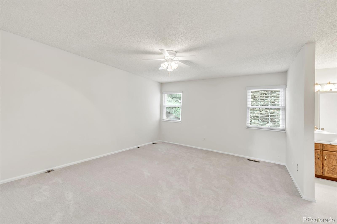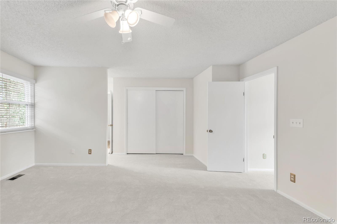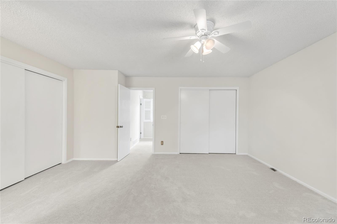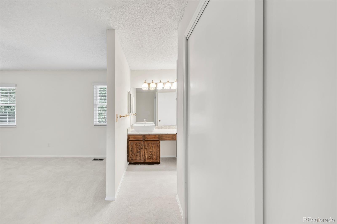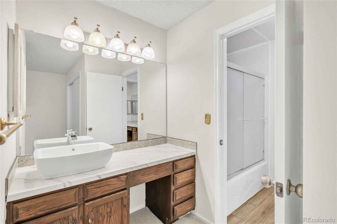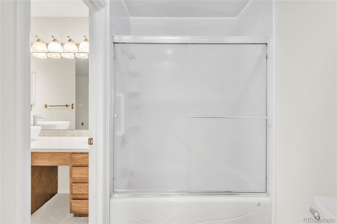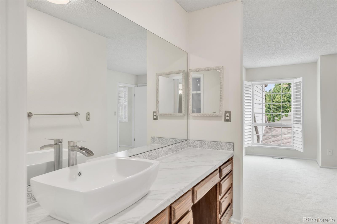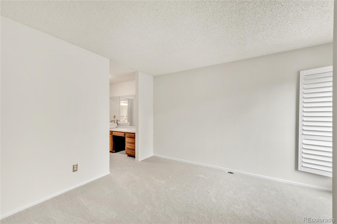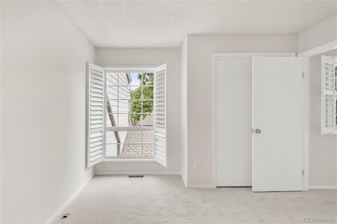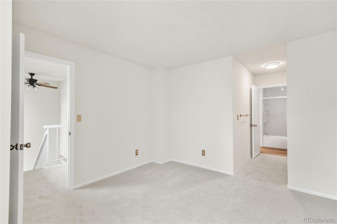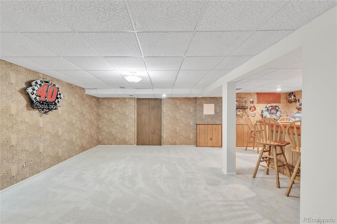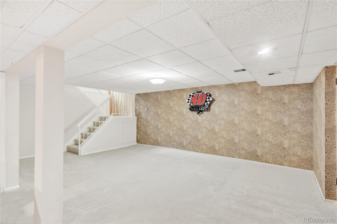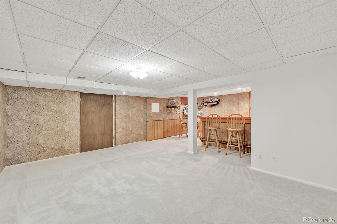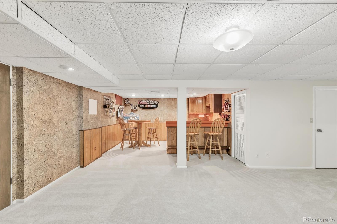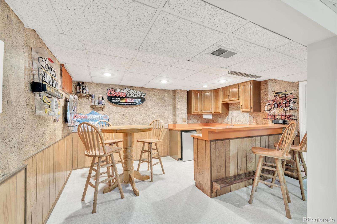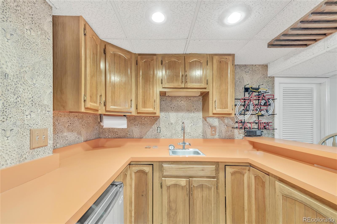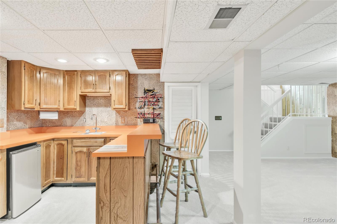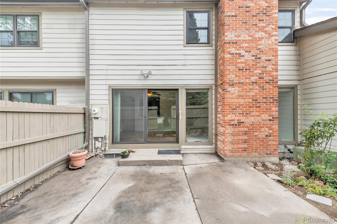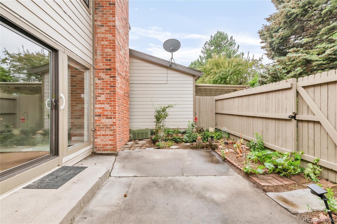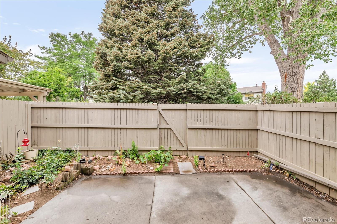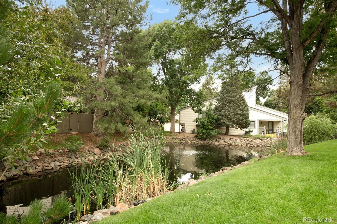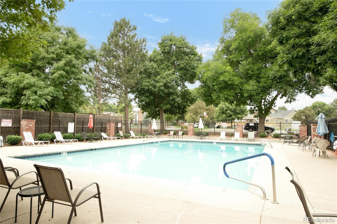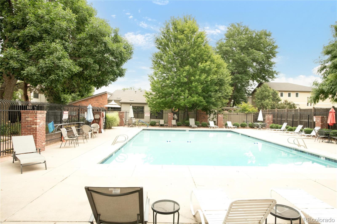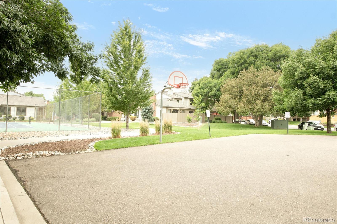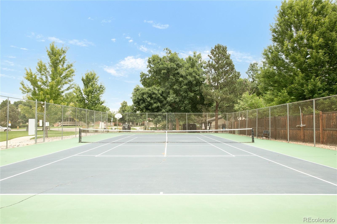Find us on...
Dashboard
- $439k Price
- 2 Beds
- 2 Baths
- 1,900 Sqft
New Search X
7900 W Layton Avenue 849
Spacious & Light-Filled Townhome in Prime Littleton Location Welcome to this 1,900 sq ft townhome featuring a bright main level with floor-to-ceiling windows, a cozy fireplace, and brand-new carpet throughout all three levels. The kitchen offers ample storage and a bar-top that opens to the dining area, with sliding doors leading to a private fenced patio. Upstairs you'll find two large bedrooms with a unique Jack-and-Jill layout — each with its own vanity and sink. The finished basement includes a large family room, wet bar with seating, and a laundry room with utility sink. Enjoy fantastic community amenities including a pool, hot tub, tennis court, basketball hoop, and a clubhouse that hosts fun resident events. HOA covers water, snow removal, grounds and structure maintenance — offering low-maintenance living in a great location near shopping, parks, and more.
Listing Office: RE/MAX Professionals 
Essential Information
- MLS® #8140234
- Price$439,000
- Bedrooms2
- Bathrooms2.00
- Full Baths2
- Square Footage1,900
- Acres0.00
- Year Built1978
- TypeResidential
- Sub-TypeCondominium
- StatusActive
Community Information
- Address7900 W Layton Avenue 849
- SubdivisionProvincetown Landing Condo 02
- CityLittleton
- CountyDenver
- StateCO
- Zip Code80123
Amenities
- Parking Spaces2
- # of Garages1
Amenities
Clubhouse, Parking, Pond Seasonal, Pool, Sauna, Spa/Hot Tub, Tennis Court(s)
Utilities
Cable Available, Electricity Connected, Natural Gas Available
Interior
- HeatingForced Air
- CoolingCentral Air
- FireplaceYes
- FireplacesLiving Room
- StoriesTwo
Interior Features
Ceiling Fan(s), Laminate Counters, Primary Suite, Hot Tub
Appliances
Cooktop, Dishwasher, Disposal, Dryer, Microwave, Refrigerator, Washer
Exterior
- Exterior FeaturesPrivate Yard, Spa/Hot Tub
- RoofShingle
School Information
- DistrictDenver 1
- ElementaryGrant Ranch E-8
- MiddleGrant Ranch E-8
- HighJohn F. Kennedy
Additional Information
- Date ListedAugust 1st, 2025
- ZoningR-2
Listing Details
 RE/MAX Professionals
RE/MAX Professionals
 Terms and Conditions: The content relating to real estate for sale in this Web site comes in part from the Internet Data eXchange ("IDX") program of METROLIST, INC., DBA RECOLORADO® Real estate listings held by brokers other than RE/MAX Professionals are marked with the IDX Logo. This information is being provided for the consumers personal, non-commercial use and may not be used for any other purpose. All information subject to change and should be independently verified.
Terms and Conditions: The content relating to real estate for sale in this Web site comes in part from the Internet Data eXchange ("IDX") program of METROLIST, INC., DBA RECOLORADO® Real estate listings held by brokers other than RE/MAX Professionals are marked with the IDX Logo. This information is being provided for the consumers personal, non-commercial use and may not be used for any other purpose. All information subject to change and should be independently verified.
Copyright 2025 METROLIST, INC., DBA RECOLORADO® -- All Rights Reserved 6455 S. Yosemite St., Suite 500 Greenwood Village, CO 80111 USA
Listing information last updated on August 20th, 2025 at 3:48am MDT.

