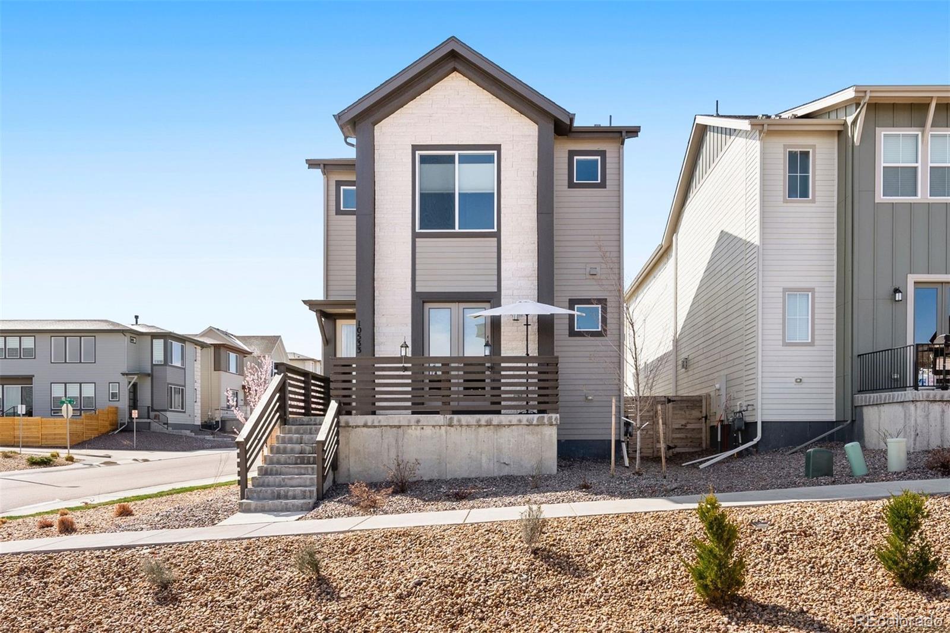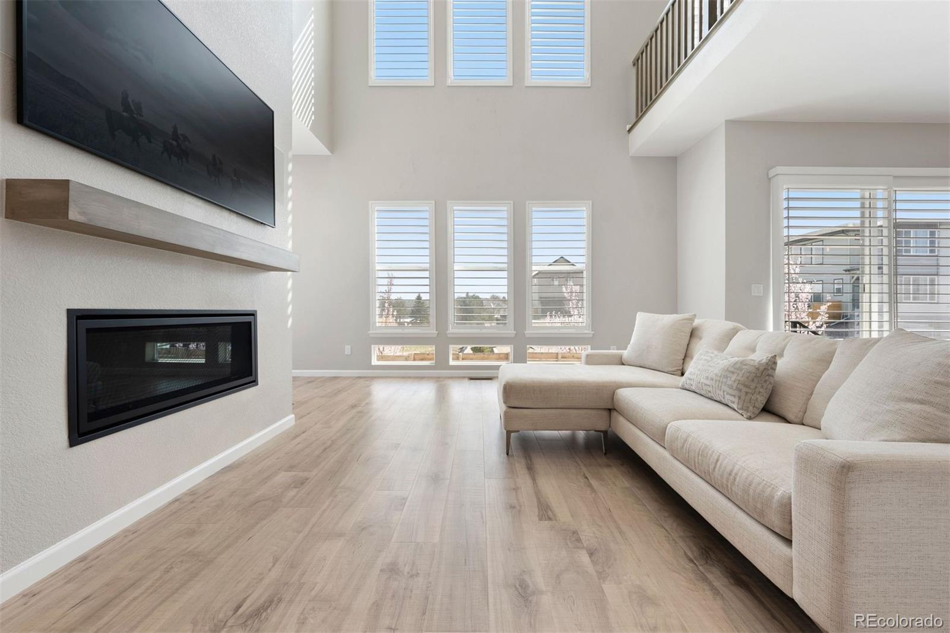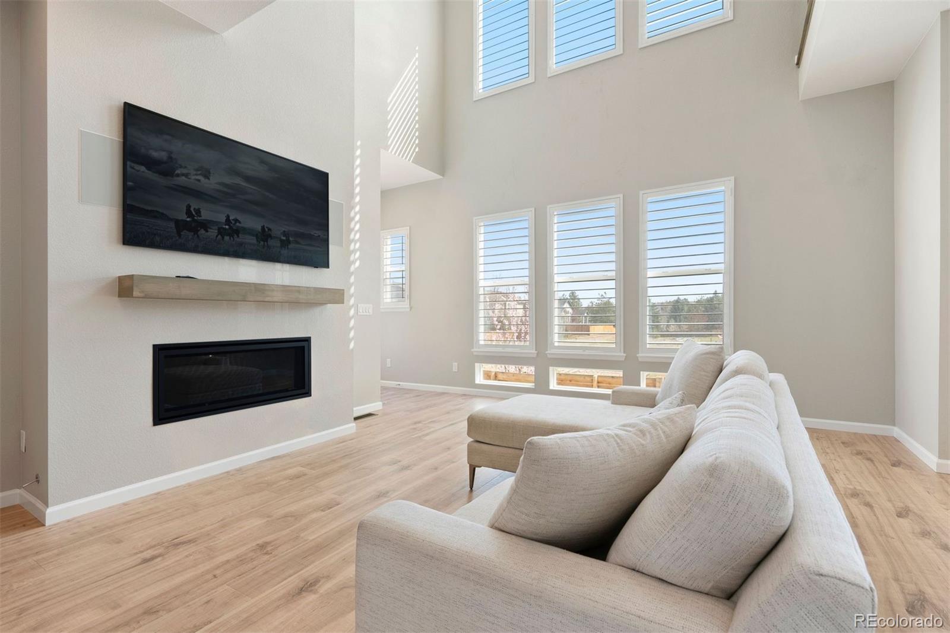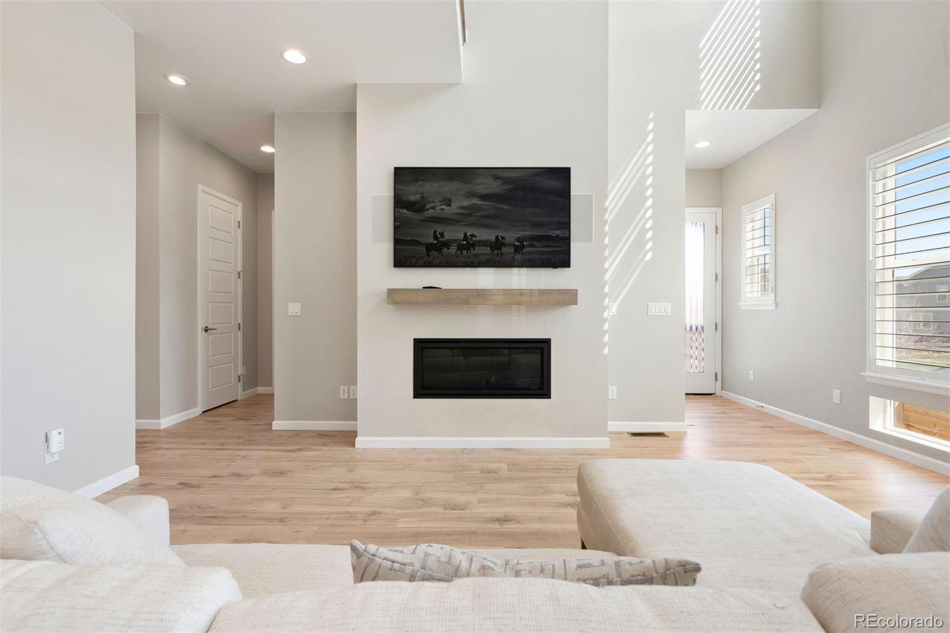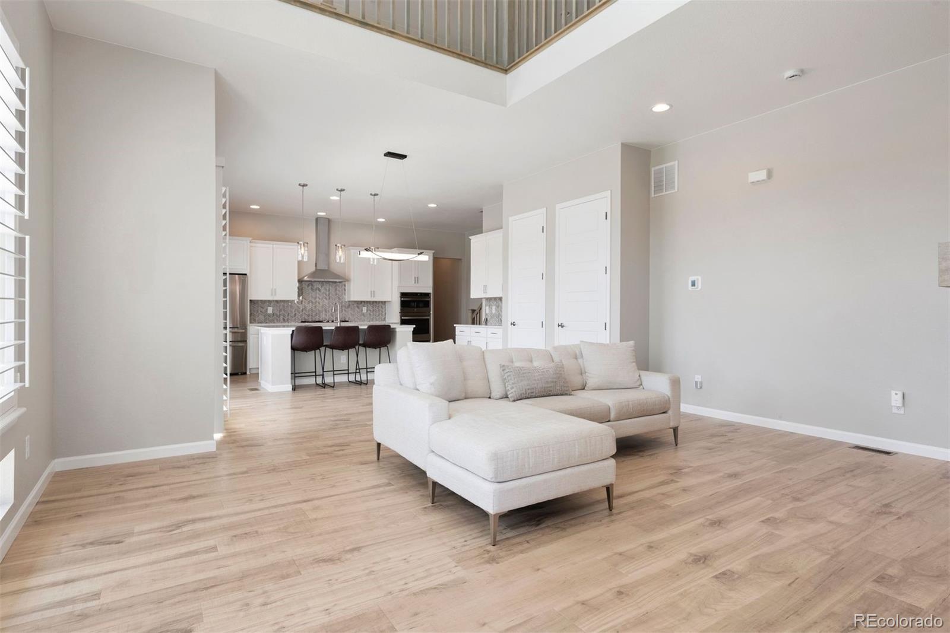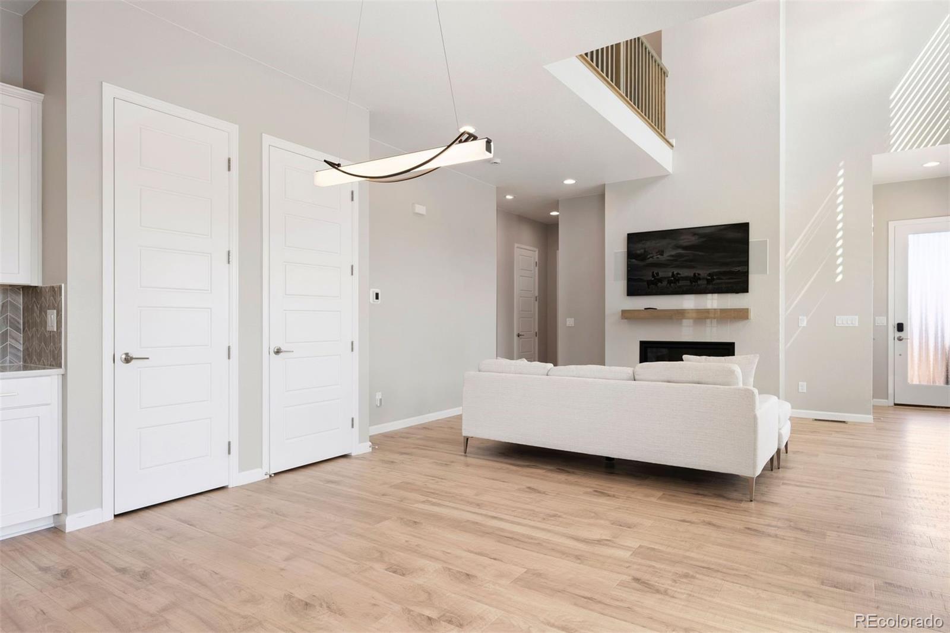Find us on...
Dashboard
- 3 Beds
- 4 Baths
- 3,392 Sqft
- .07 Acres
New Search X
10533 Oncilla Lane
Seller says sell with this $111,000 price reduction! Run, don't walk to see this move-in ready Taylor Morrison Yale plan home! Seller invested close to $100,000 in up-grades and it can now be yours! Great corner lot location with a modern European exterior and timeless/elegant interior finishes. Contemporary layout with kitchen, dining and living room for easy living and entertaining. 2 bedrooms upstairs, along with a sleek loft area, and 1 bedroom downstairs with family room, billiards room (added after move-in), and home office desk area. Primary bedroom is a sanctuary featuring a separate relaxation area and wet bar with upper/lower cabinet storage. Primary bath includes a luxurious steam shower, and adjacent spacious walk-in closet. Laundry room is upstairs and includes a utility sink, and washer/dryer. Add'L inclusions/upgrades: EV 220-Volt power connection. 3-Lennox A/C-Heat remote controlled mini splits. Includes temperature controls on upper level. Window tinting on all windows except north facing windows. Plantation shutters and black-out shades. Pendant lights over kitchen island, and furniture. Chandelier in dining area. Ceiling lights in 2nd-story bedrooms and main floor office. Remote controlled under-counter lights in kitchen + primary suite. Motion detector lights in furnace room/closets throughout. Dimmer switches through-out the home. Bonus room in lower-level with carpeted billiards room + beverage refrigerator. Enclosed fence space (dog run) with artificial turf + cantilever umbrella. Audio Video with five (5) tv’s. *Living room tv has it’s own amplifier + build in speakers and Samsung Picture Frame technology. Ring Doorbell. Lanterns + candles and ½ umbrella on front porch. My Q digital app-controlled garage door. Yale digital app & Wi-Fi controlled door locks on front door. Small safe with two (2) keys in loft closet. Residio app based digital thermostat on main floor with added temperature sensor in basement. Schedule a tour today!
Listing Office: LIV Sotheby's International Realty 
Essential Information
- MLS® #8145211
- Price$749,000
- Bedrooms3
- Bathrooms4.00
- Full Baths2
- Half Baths1
- Square Footage3,392
- Acres0.07
- Year Built2023
- TypeResidential
- Sub-TypeSingle Family Residence
- StyleContemporary
- StatusPending
Community Information
- Address10533 Oncilla Lane
- SubdivisionCanyon Village
- CityLone Tree
- CountyDouglas
- StateCO
- Zip Code80124
Amenities
- Parking Spaces2
- # of Garages2
Amenities
Fitness Center, Garden Area, Park, Playground, Tennis Court(s), Trail(s)
Utilities
Electricity Connected, Natural Gas Connected
Parking
220 Volts, Concrete, Electric Vehicle Charging Station(s)
Interior
- HeatingForced Air, Natural Gas
- CoolingCentral Air
- FireplaceYes
- # of Fireplaces1
- FireplacesFamily Room
- StoriesTwo
Interior Features
Corian Counters, Eat-in Kitchen, Kitchen Island, Open Floorplan, Pantry, Primary Suite, Walk-In Closet(s)
Appliances
Dishwasher, Disposal, Dryer, Microwave, Oven, Range, Range Hood, Refrigerator, Washer
Exterior
- Exterior FeaturesPrivate Yard
- WindowsWindow Coverings
- RoofComposition
Lot Description
Corner Lot, Level, Sprinklers In Front
School Information
- DistrictDouglas RE-1
- ElementaryRedstone
- MiddleRocky Heights
- HighRock Canyon
Additional Information
- Date ListedApril 3rd, 2025
Listing Details
LIV Sotheby's International Realty
 Terms and Conditions: The content relating to real estate for sale in this Web site comes in part from the Internet Data eXchange ("IDX") program of METROLIST, INC., DBA RECOLORADO® Real estate listings held by brokers other than RE/MAX Professionals are marked with the IDX Logo. This information is being provided for the consumers personal, non-commercial use and may not be used for any other purpose. All information subject to change and should be independently verified.
Terms and Conditions: The content relating to real estate for sale in this Web site comes in part from the Internet Data eXchange ("IDX") program of METROLIST, INC., DBA RECOLORADO® Real estate listings held by brokers other than RE/MAX Professionals are marked with the IDX Logo. This information is being provided for the consumers personal, non-commercial use and may not be used for any other purpose. All information subject to change and should be independently verified.
Copyright 2025 METROLIST, INC., DBA RECOLORADO® -- All Rights Reserved 6455 S. Yosemite St., Suite 500 Greenwood Village, CO 80111 USA
Listing information last updated on August 13th, 2025 at 2:03pm MDT.


