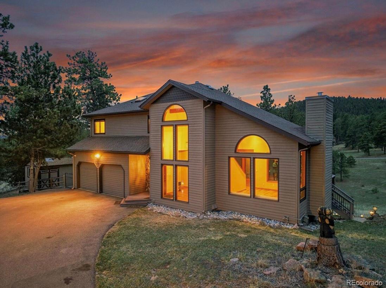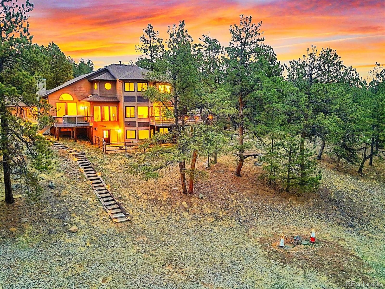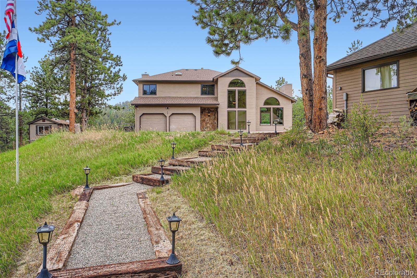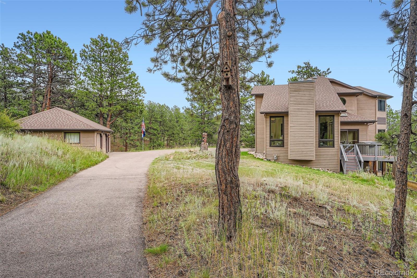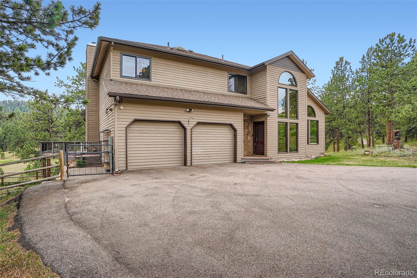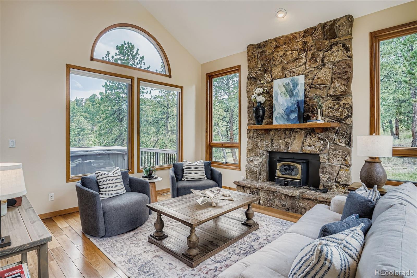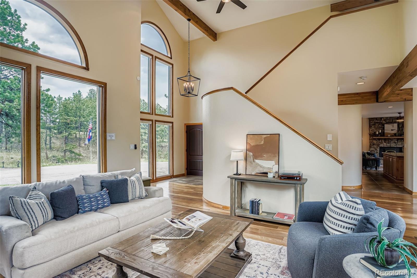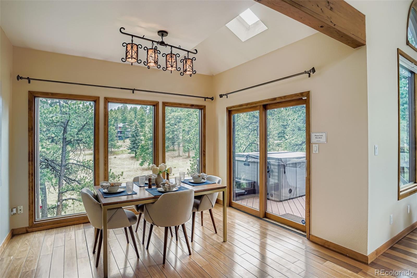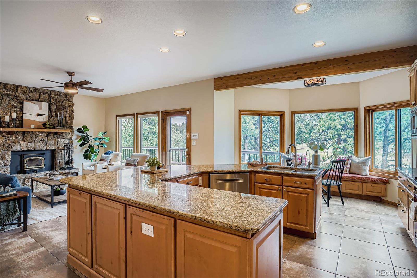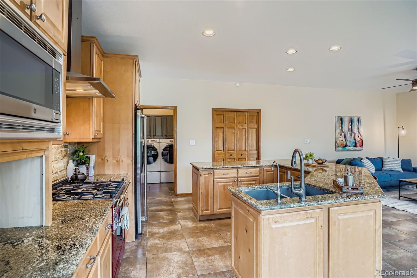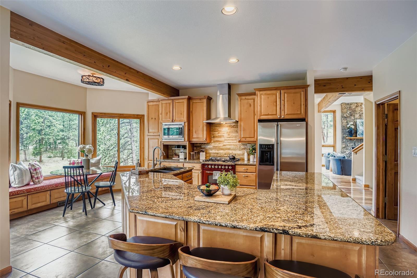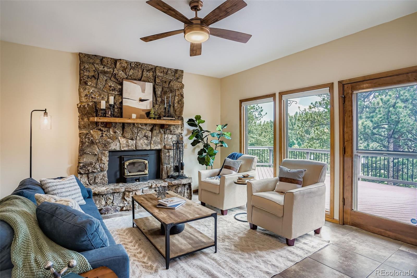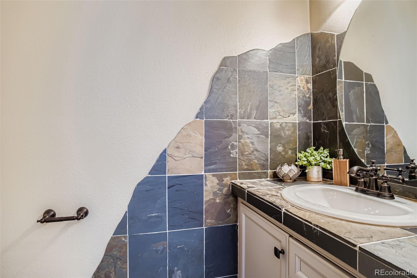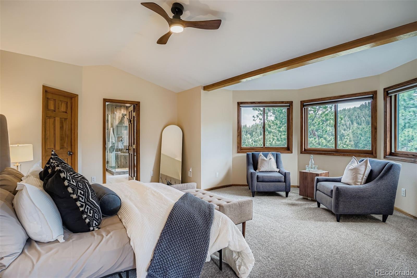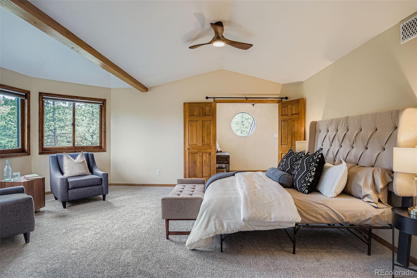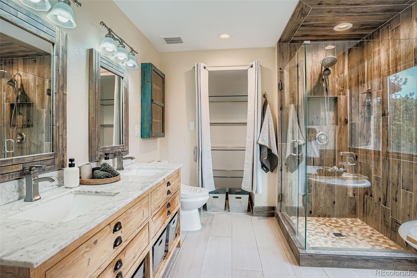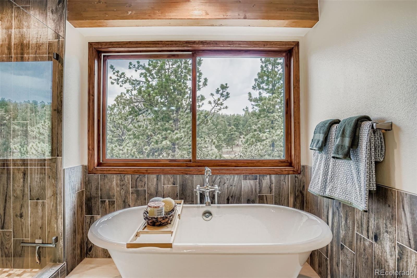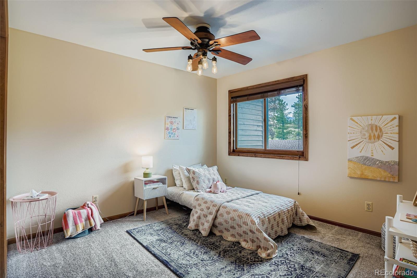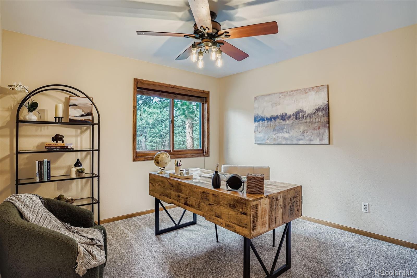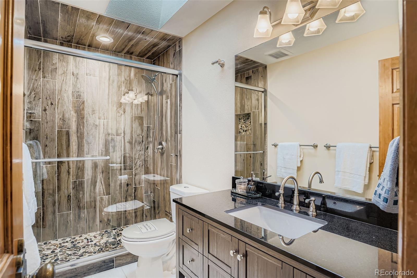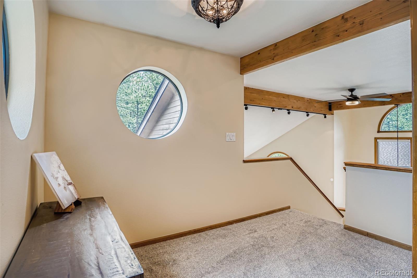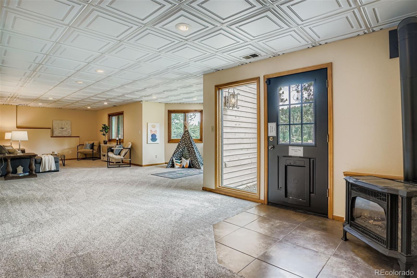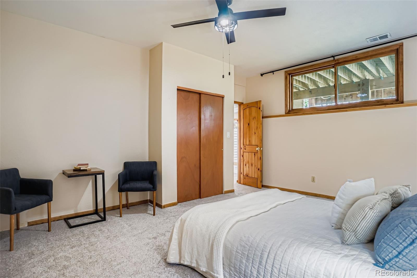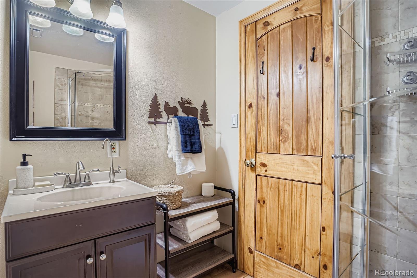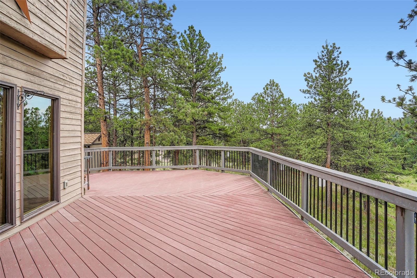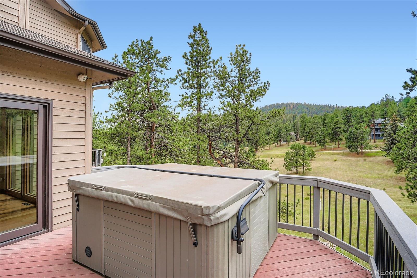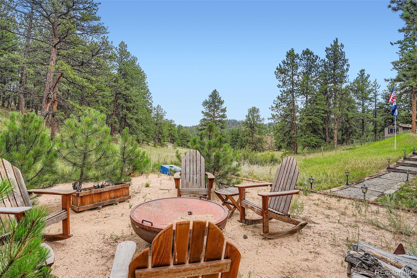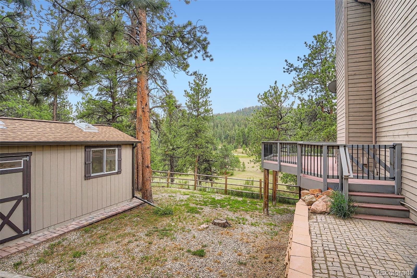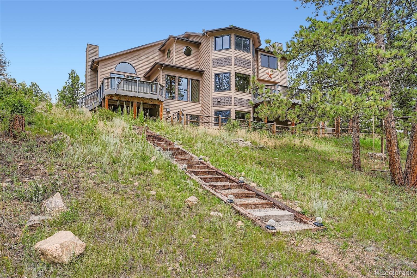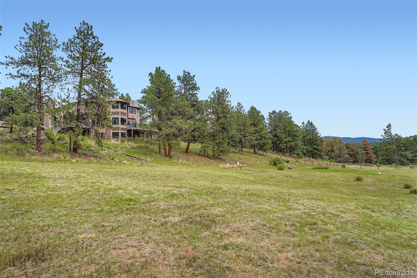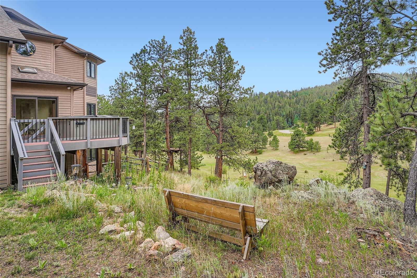Find us on...
Dashboard
- 4 Beds
- 4 Baths
- 3,553 Sqft
- 5.29 Acres
New Search X
13342 Douglass Ranch Drive
Welcome to 13342 Douglass Ranch Road in Pine, CO, where Colorado mountain living is at its finest! Situated in the exclusive Douglass Ranch subdivision, this exceptional home offers over 5 private, gentle acres with beautiful meadow views. Perfectly located just minutes from Staunton State Park and Highway 285. This property blends convenience and tranquility. Brand new carpet, interior painting, new water heater in August 2025 and $110k spent on all new windows in 2024. Inside, you'll find a chef’s kitchen with high end appliances, Brazilian hardwood floors, Hallman custom stove shipped in from Italy and abundant natural light throughout. Cozy to any of the fireplaces and enjoy the views from every window. The upper level features a primary suite with a luxurious five piece bath, complete with a charming clawfoot tub and walk in closet. A cozy sun drenched loft, two additional bedrooms, and bath complete this level. The spacious lower level includes a family room and a large non-conforming 4th bedroom/office or workout room that is ideal for guests or extra space. Watch the wildlife migrate by from two large decks complete with a hot tub. Entertain from the large play area with a fire pit that is perfect for picnics, parties, horsehoe's & cornhole or a quiet evening under the stars. Outside, enjoy a detached workshop built in 2023, a fenced dog run and Satellite GPS invisible fence. Keep your toys and extra cars in the additional oversized two-car garage with attic storage. This property is an entertainer's dream, perfect for vollyball, a driving range, or even disc frisbee. Come home to a serene retreat full of possibilities. MOTIVATED SELLERS & PRICED UNDER MARKET VALUE!
Listing Office: Keller Williams DTC 
Essential Information
- MLS® #8151249
- Price$1,029,000
- Bedrooms4
- Bathrooms4.00
- Full Baths1
- Half Baths1
- Square Footage3,553
- Acres5.29
- Year Built1990
- TypeResidential
- Sub-TypeSingle Family Residence
- StatusPending
Style
Contemporary, Mountain Contemporary
Community Information
- Address13342 Douglass Ranch Drive
- SubdivisionDouglass Ranch
- CityPine
- CountyJefferson
- StateCO
- Zip Code80470
Amenities
- Parking Spaces4
- # of Garages4
- ViewMeadow
Utilities
Cable Available, Electricity Connected, Natural Gas Connected, Phone Connected
Parking
220 Volts, Asphalt, Dry Walled, Finished Garage, Heated Garage, Oversized
Interior
- HeatingForced Air
- CoolingAttic Fan
- FireplaceYes
- # of Fireplaces3
- StoriesTwo
Interior Features
Ceiling Fan(s), Eat-in Kitchen, Five Piece Bath, Granite Counters, High Ceilings, High Speed Internet, In-Law Floorplan, Pantry, Primary Suite, Smoke Free, Hot Tub, Vaulted Ceiling(s), Walk-In Closet(s)
Fireplaces
Basement, Family Room, Gas, Insert, Living Room, Wood Burning
Exterior
- WindowsBay Window(s), Skylight(s)
- RoofComposition
Exterior Features
Balcony, Dog Run, Fire Pit, Private Yard, Spa/Hot Tub
Lot Description
Corner Lot, Fire Mitigation, Landscaped, Many Trees, Meadow, Sloped
School Information
- DistrictJefferson County R-1
- ElementaryElk Creek
- MiddleWest Jefferson
- HighConifer
Additional Information
- Date ListedAugust 7th, 2025
- ZoningP-D
Listing Details
 Keller Williams DTC
Keller Williams DTC
 Terms and Conditions: The content relating to real estate for sale in this Web site comes in part from the Internet Data eXchange ("IDX") program of METROLIST, INC., DBA RECOLORADO® Real estate listings held by brokers other than RE/MAX Professionals are marked with the IDX Logo. This information is being provided for the consumers personal, non-commercial use and may not be used for any other purpose. All information subject to change and should be independently verified.
Terms and Conditions: The content relating to real estate for sale in this Web site comes in part from the Internet Data eXchange ("IDX") program of METROLIST, INC., DBA RECOLORADO® Real estate listings held by brokers other than RE/MAX Professionals are marked with the IDX Logo. This information is being provided for the consumers personal, non-commercial use and may not be used for any other purpose. All information subject to change and should be independently verified.
Copyright 2025 METROLIST, INC., DBA RECOLORADO® -- All Rights Reserved 6455 S. Yosemite St., Suite 500 Greenwood Village, CO 80111 USA
Listing information last updated on December 10th, 2025 at 8:48pm MST.

