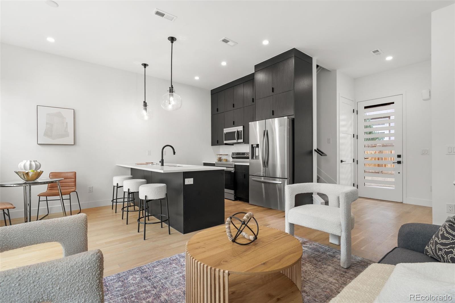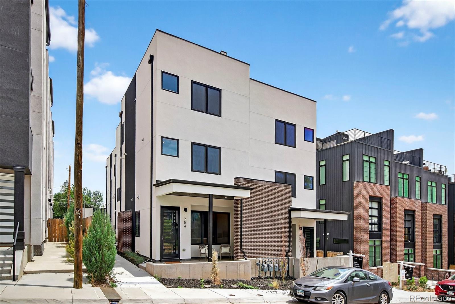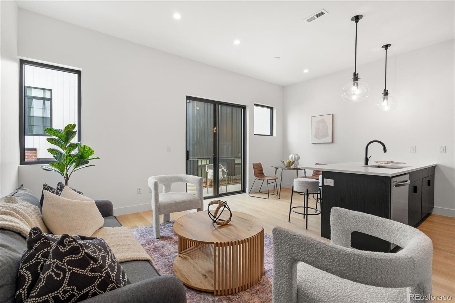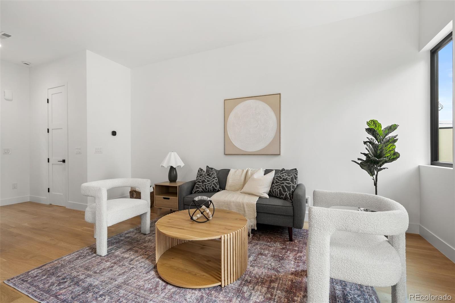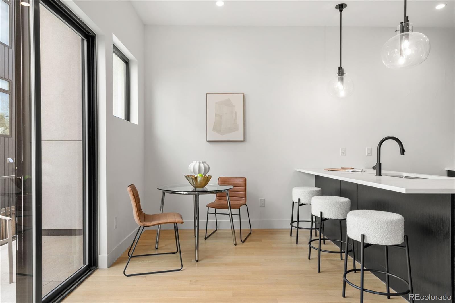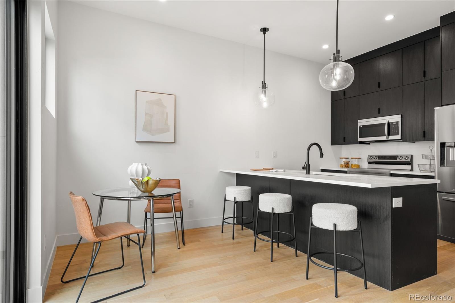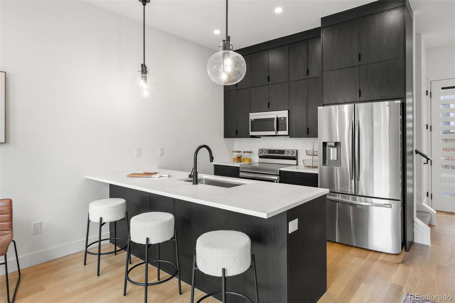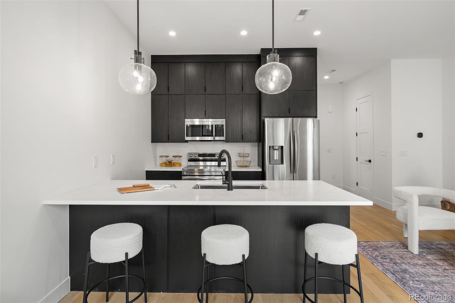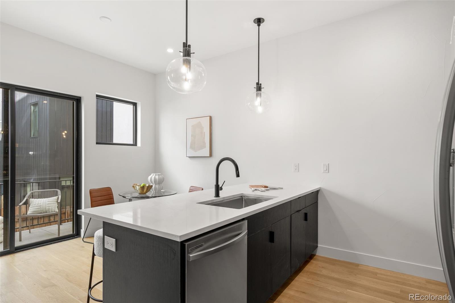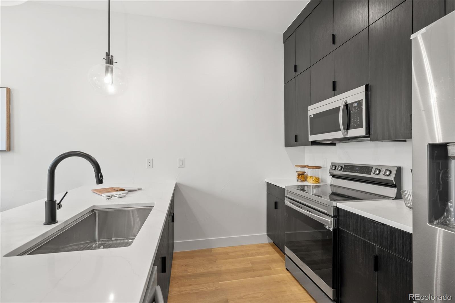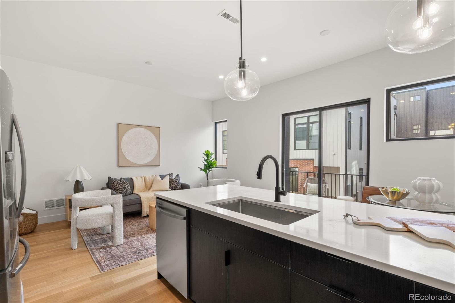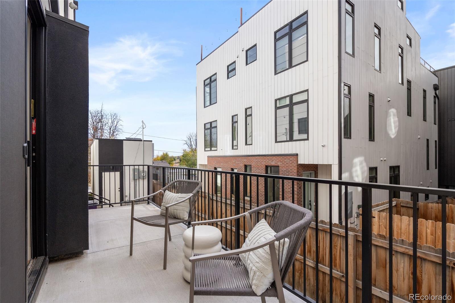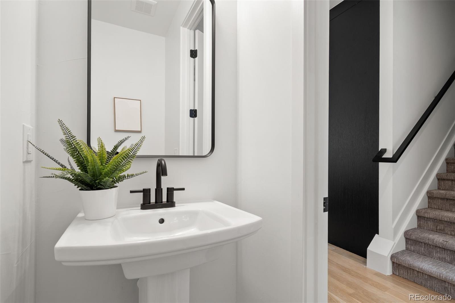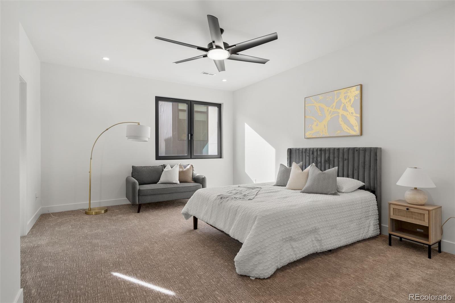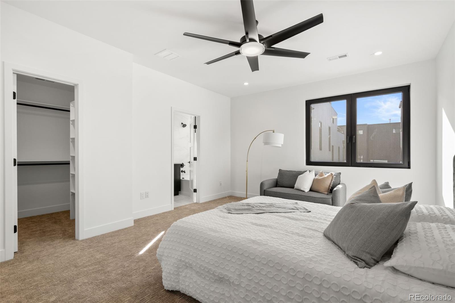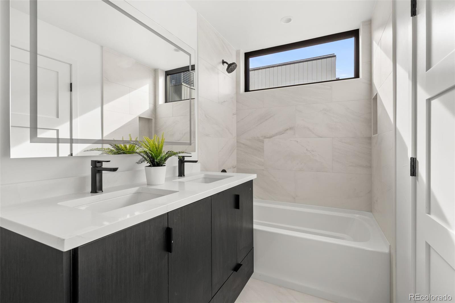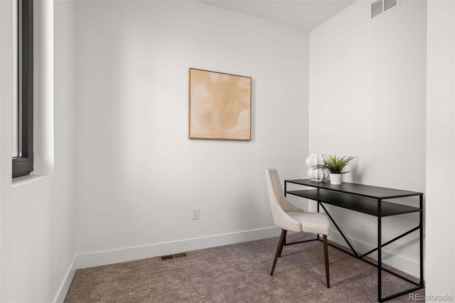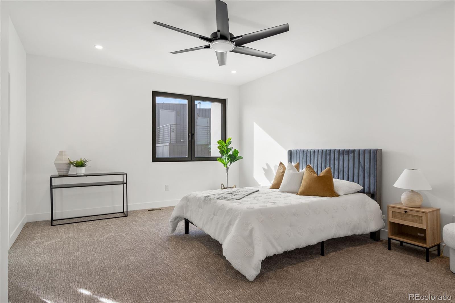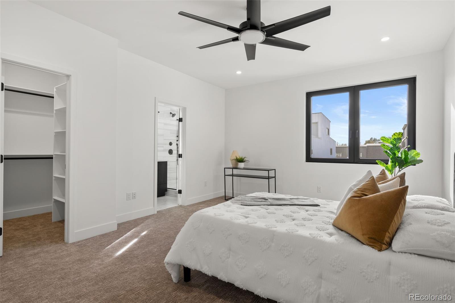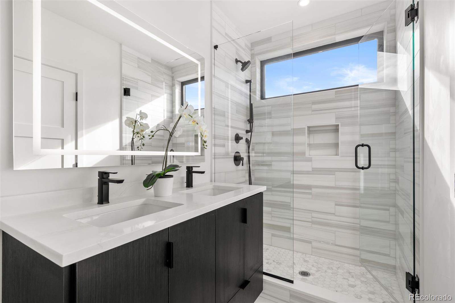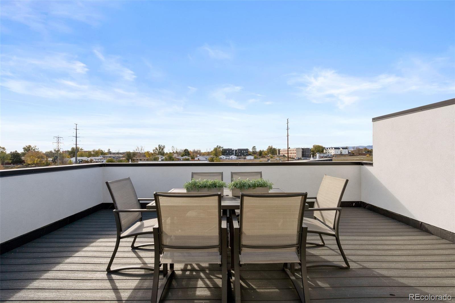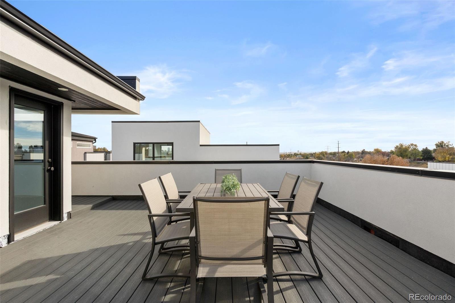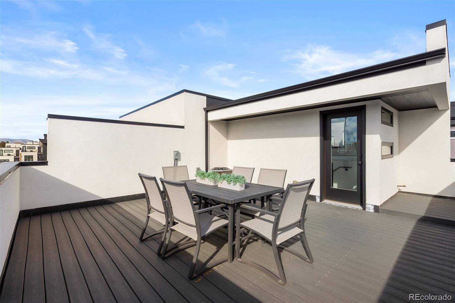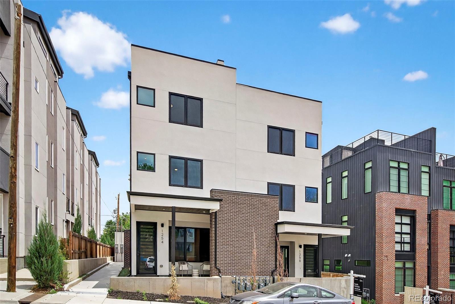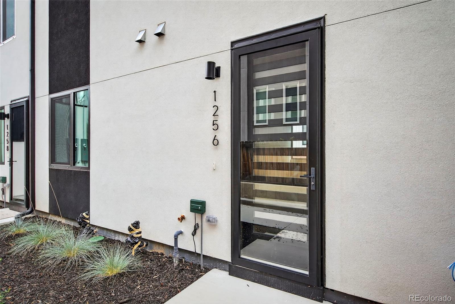Find us on...
Dashboard
- $599k Price
- 2 Beds
- 3 Baths
- 1,625 Sqft
New Search X
1256 Yates Street
Last Unit in this Building! This is your chance to own one of the final home in this exclusive 5-unit development—and this middle unit is the only one with this unique, roommate-friendly layout. Featuring the best kitchen design, a private patio off the main level, and two private primary suites on separate floors, this home offers both style and smart functionality in the heart of Denver. Step into a light and bright open floor plan with soaring 10-ft ceilings and new hardwood floors throughout the main and second levels. The gourmet kitchen takes center stage with quartz countertops, stainless steel appliances, custom cabinetry, and a spacious eat-at breakfast bar—perfect for entertaining or casual everyday living. Each primary suite is tucked away on its own floor, offering privacy and flexibility that’s ideal for roommates, guests, or a work-from-home setup. Bathrooms throughout the home are finished with elegant designer tile, stylish lighting, and high-end fixtures. Head up to the 4th-level rooftop deck to soak in incredible mountain and downtown views—perfect for hosting or relaxing. A gas line is ready to go for your BBQ or firepit. Additional highlights: Private patio off the main level European-style windows for modern energy efficiency No HOA Prime location near Sloan’s Lake, West Colfax restaurants and shops, Sheridan Light Rail Station, and the new SLOANS mixed-use development Easy access to Highland Square, Downtown, and The Highlands This is the only unit with this floor plan—and it’s one of just 3 left. Don’t miss your opportunity to own something truly special in one of Denver’s hottest neighborhoods. Schedule your showing today—this one won’t last!
Listing Office: Compass - Denver 
Essential Information
- MLS® #8154814
- Price$599,000
- Bedrooms2
- Bathrooms3.00
- Full Baths1
- Half Baths1
- Square Footage1,625
- Acres0.00
- Year Built2024
- TypeResidential
- Sub-TypeTownhouse
- StatusActive
Community Information
- Address1256 Yates Street
- SubdivisionWest Colfax
- CityDenver
- CountyDenver
- StateCO
- Zip Code80204
Interior
- HeatingForced Air
- CoolingCentral Air
- StoriesThree Or More
Interior Features
Ceiling Fan(s), High Ceilings, Kitchen Island, Open Floorplan, Quartz Counters, Walk-In Closet(s)
Appliances
Cooktop, Dishwasher, Disposal, Microwave, Oven, Refrigerator
Exterior
- WindowsDouble Pane Windows
- RoofRolled/Hot Mop
School Information
- DistrictDenver 1
- ElementaryColfax
- MiddleStrive Federal
- HighNorth
Additional Information
- Date ListedJuly 24th, 2025
Listing Details
 Compass - Denver
Compass - Denver
 Terms and Conditions: The content relating to real estate for sale in this Web site comes in part from the Internet Data eXchange ("IDX") program of METROLIST, INC., DBA RECOLORADO® Real estate listings held by brokers other than RE/MAX Professionals are marked with the IDX Logo. This information is being provided for the consumers personal, non-commercial use and may not be used for any other purpose. All information subject to change and should be independently verified.
Terms and Conditions: The content relating to real estate for sale in this Web site comes in part from the Internet Data eXchange ("IDX") program of METROLIST, INC., DBA RECOLORADO® Real estate listings held by brokers other than RE/MAX Professionals are marked with the IDX Logo. This information is being provided for the consumers personal, non-commercial use and may not be used for any other purpose. All information subject to change and should be independently verified.
Copyright 2026 METROLIST, INC., DBA RECOLORADO® -- All Rights Reserved 6455 S. Yosemite St., Suite 500 Greenwood Village, CO 80111 USA
Listing information last updated on January 1st, 2026 at 2:03am MST.

