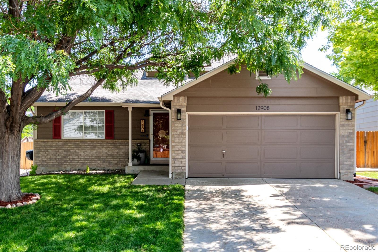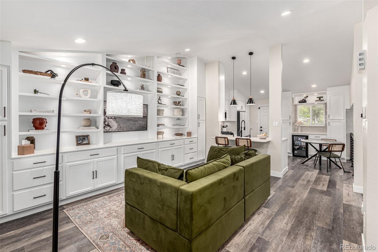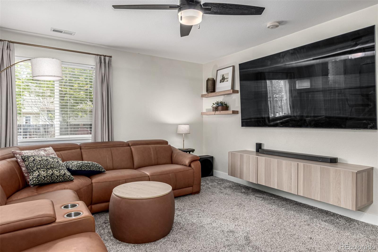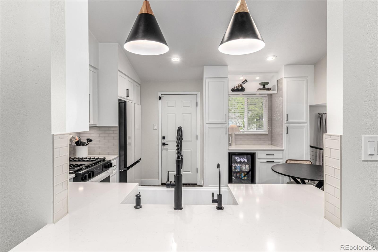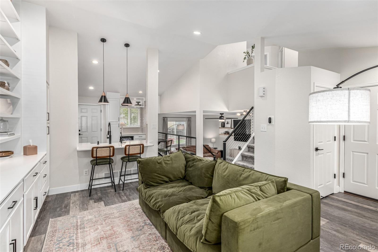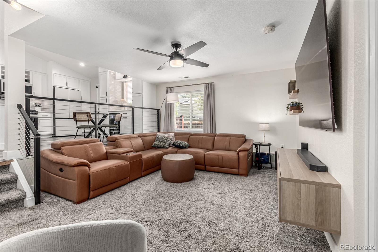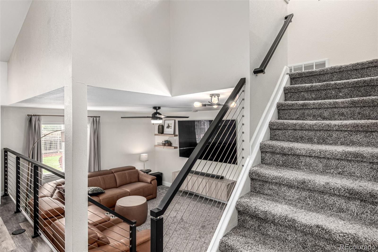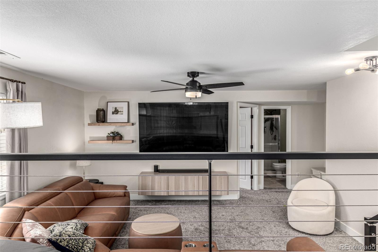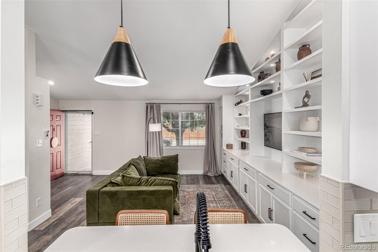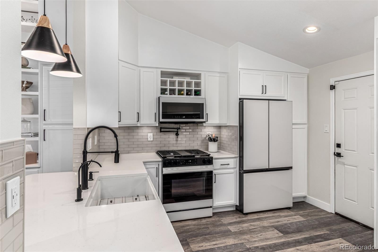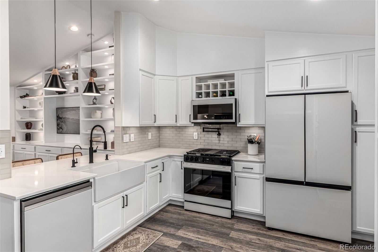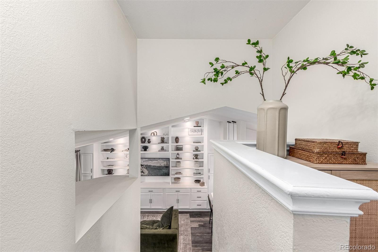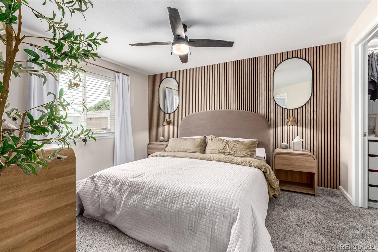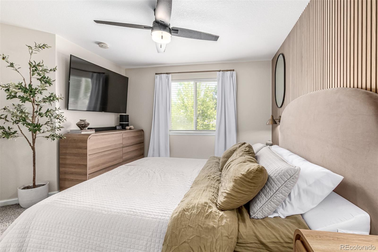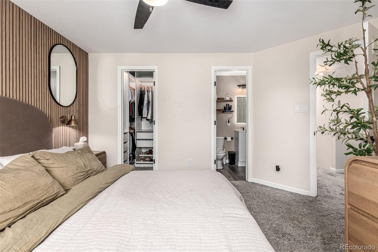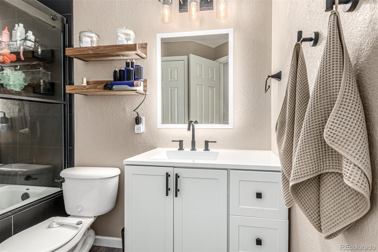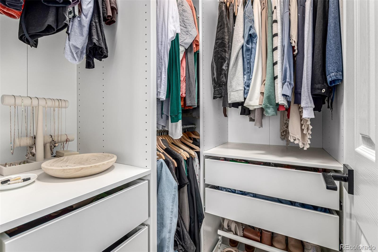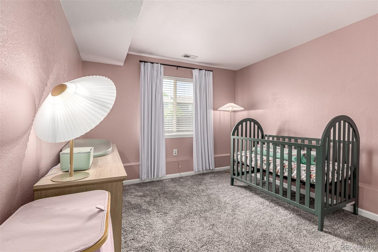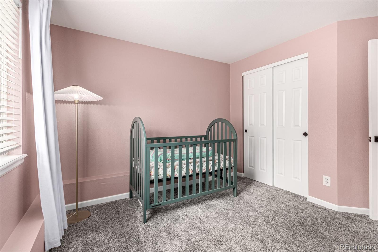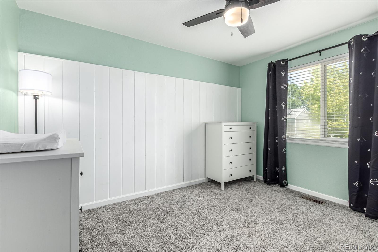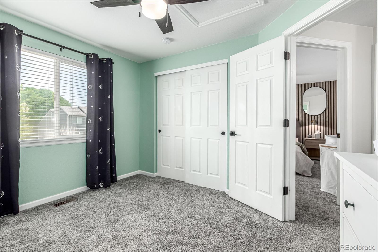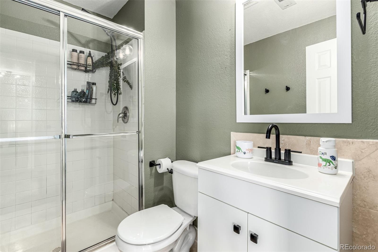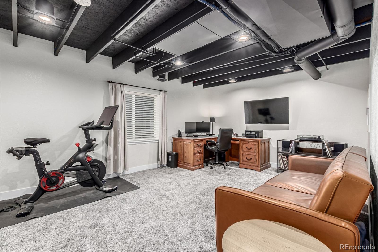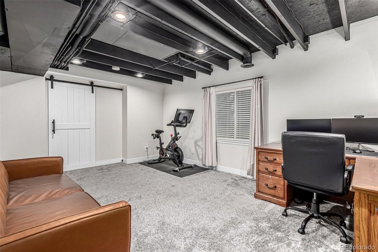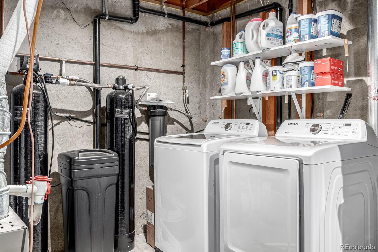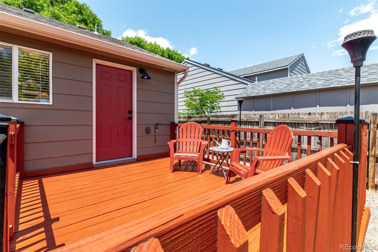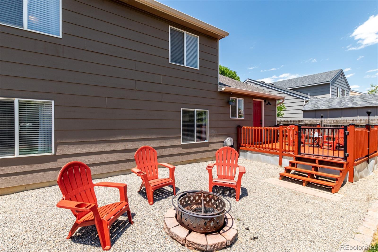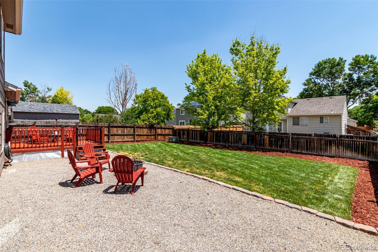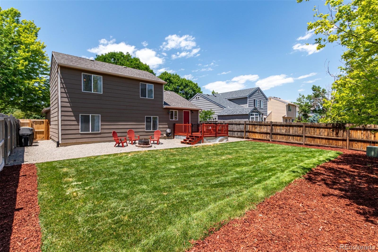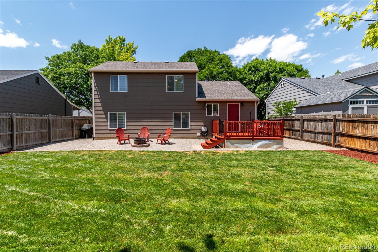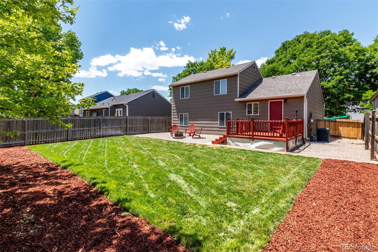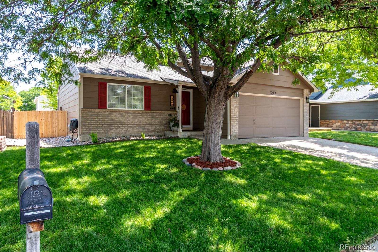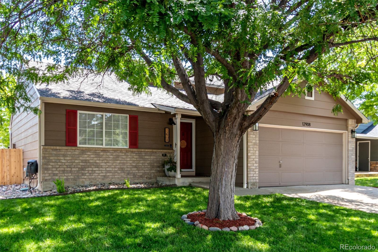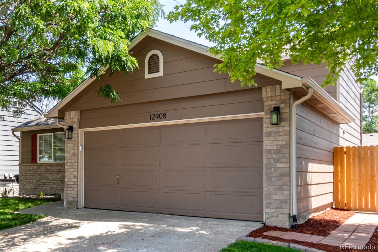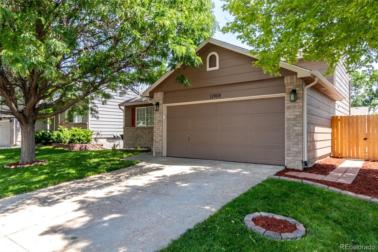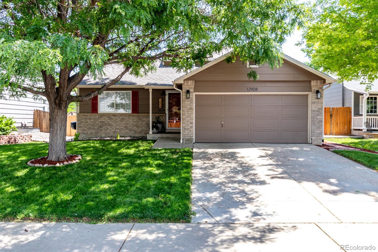Find us on...
Dashboard
- 3 Beds
- 2 Baths
- 1,720 Sqft
- .14 Acres
New Search X
12908 Hudson Street
Step into this beautifully remodeled 3-bedroom, 2-bath home with a new roof (July 2025) in the heart of Thornton! Thoughtfully updated throughout, this move-in ready gem features a spacious and functional layout with stylish finishes. The kitchen shines with modern updates and flows effortlessly into the bright living and dining areas — perfect for everyday living and entertaining. The eat-in kitchen is also equipped w/ample cabinetry, quartz counters, tile backsplash, upgraded appliances, pendant lighting, and a lovely breakfast bar. You'll also find a cozy family room where you can spend quality time w/friends & loved ones! Discover a sizeable living area w/vaulted ceilings and built-in bookshelves. The stylish primary bedroom has a feature wall making it feel eligant and boasts a walk-in closet with upgraded shelving. Don't forget about the basement bonus room, ideal for an entertainment center. Outside, the charming facade w/brick veneer accents, a sizeable front yard w/natural grass & a swaying shade tree, and a 2 car garage enjoy. Colorado living in the large backyard complete with a generous deck, ideal for summer barbecues and relaxing evenings. Mature landscaping offers beauty and privacy, creating a serene outdoor escape. Located just minutes from top-rated schools, shopping, and dining, this home blends comfort, convenience, and charm. Don’t miss your opportunity to make it yours!
Listing Office: Valor Real Estate, LLC 
Essential Information
- MLS® #8162908
- Price$559,990
- Bedrooms3
- Bathrooms2.00
- Full Baths1
- Square Footage1,720
- Acres0.14
- Year Built1998
- TypeResidential
- Sub-TypeSingle Family Residence
- StyleTraditional
- StatusActive
Community Information
- Address12908 Hudson Street
- SubdivisionWoodbridge Station
- CityThornton
- CountyAdams
- StateCO
- Zip Code80241
Amenities
- Parking Spaces2
- # of Garages2
Utilities
Cable Available, Electricity Available, Internet Access (Wired), Natural Gas Available, Phone Available
Interior
- HeatingForced Air
- CoolingCentral Air
- StoriesTwo
Interior Features
Built-in Features, Ceiling Fan(s), Eat-in Kitchen, High Speed Internet, Pantry, Primary Suite, Quartz Counters, Vaulted Ceiling(s), Walk-In Closet(s)
Appliances
Dishwasher, Disposal, Microwave, Range, Refrigerator, Water Softener
Exterior
- Exterior FeaturesPrivate Yard, Rain Gutters
- Lot DescriptionSloped
- WindowsDouble Pane Windows
- RoofComposition
School Information
- DistrictAdams 12 5 Star Schl
- ElementaryEagleview
- MiddleRocky Top
- HighHorizon
Additional Information
- Date ListedJune 22nd, 2025
Listing Details
 Valor Real Estate, LLC
Valor Real Estate, LLC
 Terms and Conditions: The content relating to real estate for sale in this Web site comes in part from the Internet Data eXchange ("IDX") program of METROLIST, INC., DBA RECOLORADO® Real estate listings held by brokers other than RE/MAX Professionals are marked with the IDX Logo. This information is being provided for the consumers personal, non-commercial use and may not be used for any other purpose. All information subject to change and should be independently verified.
Terms and Conditions: The content relating to real estate for sale in this Web site comes in part from the Internet Data eXchange ("IDX") program of METROLIST, INC., DBA RECOLORADO® Real estate listings held by brokers other than RE/MAX Professionals are marked with the IDX Logo. This information is being provided for the consumers personal, non-commercial use and may not be used for any other purpose. All information subject to change and should be independently verified.
Copyright 2025 METROLIST, INC., DBA RECOLORADO® -- All Rights Reserved 6455 S. Yosemite St., Suite 500 Greenwood Village, CO 80111 USA
Listing information last updated on August 18th, 2025 at 7:48pm MDT.

