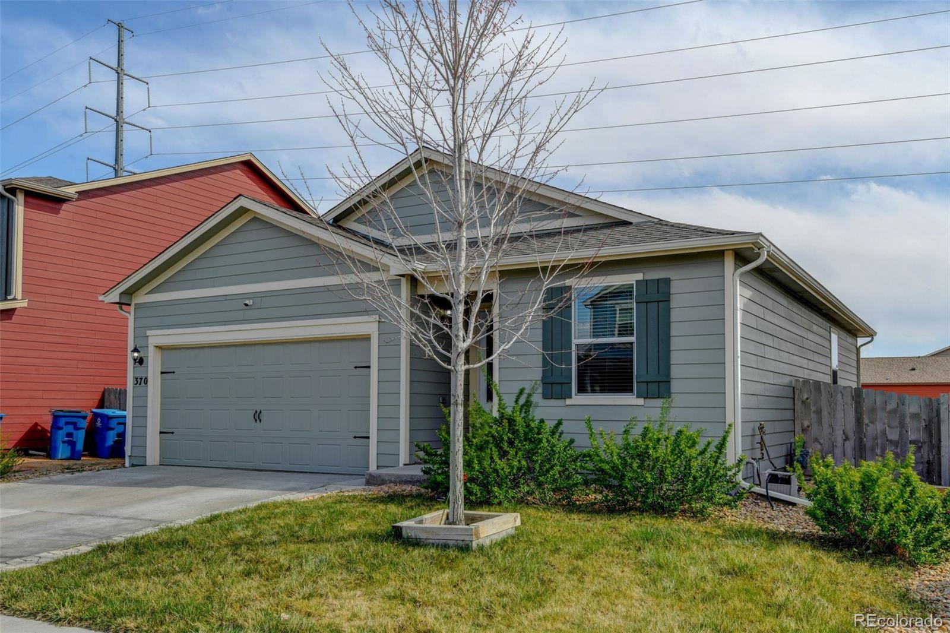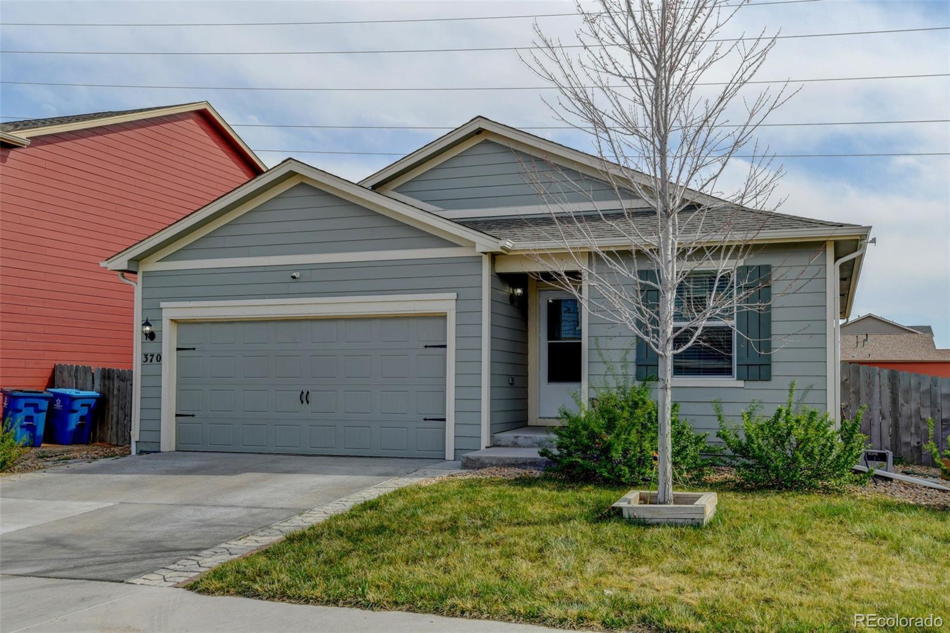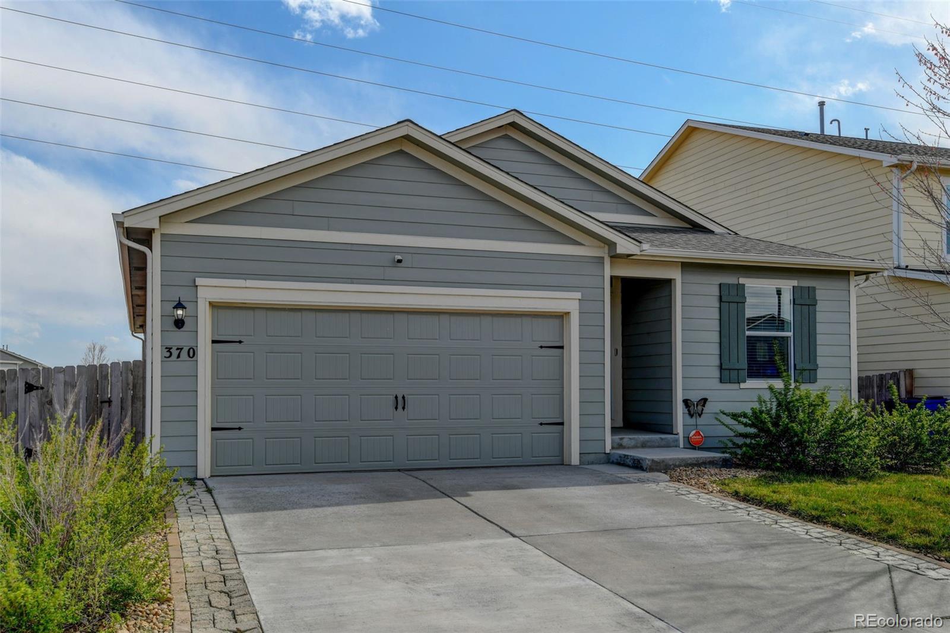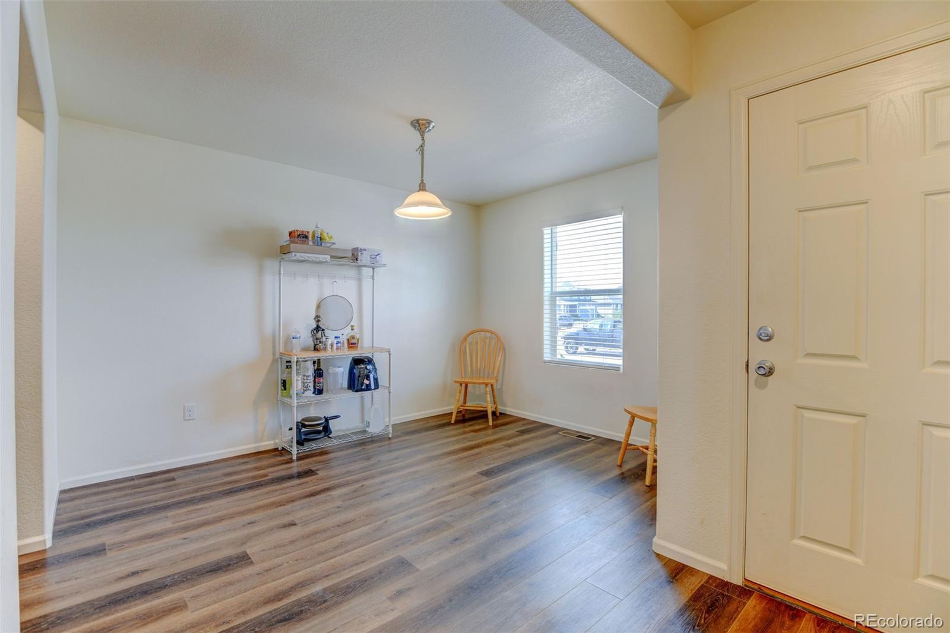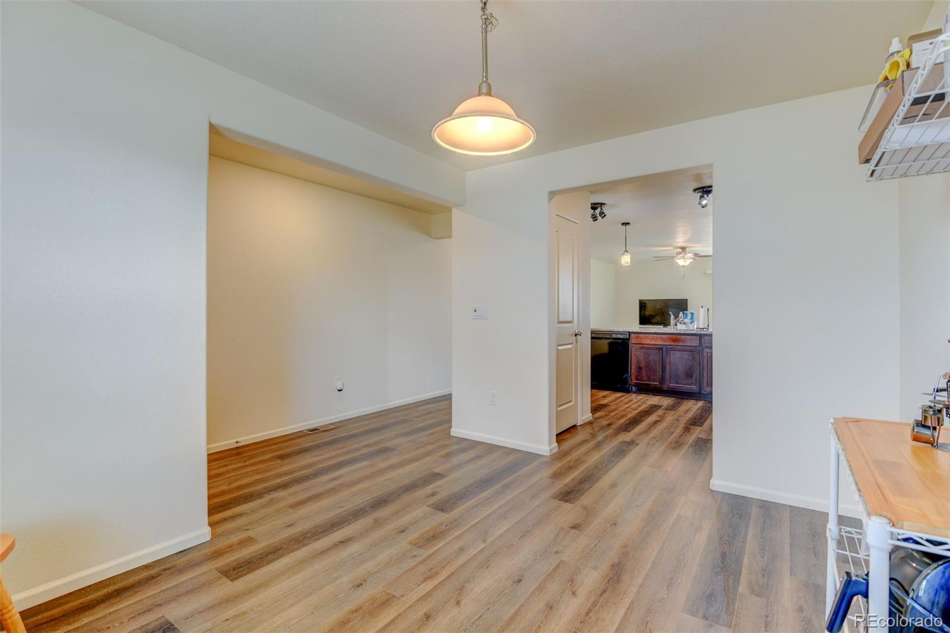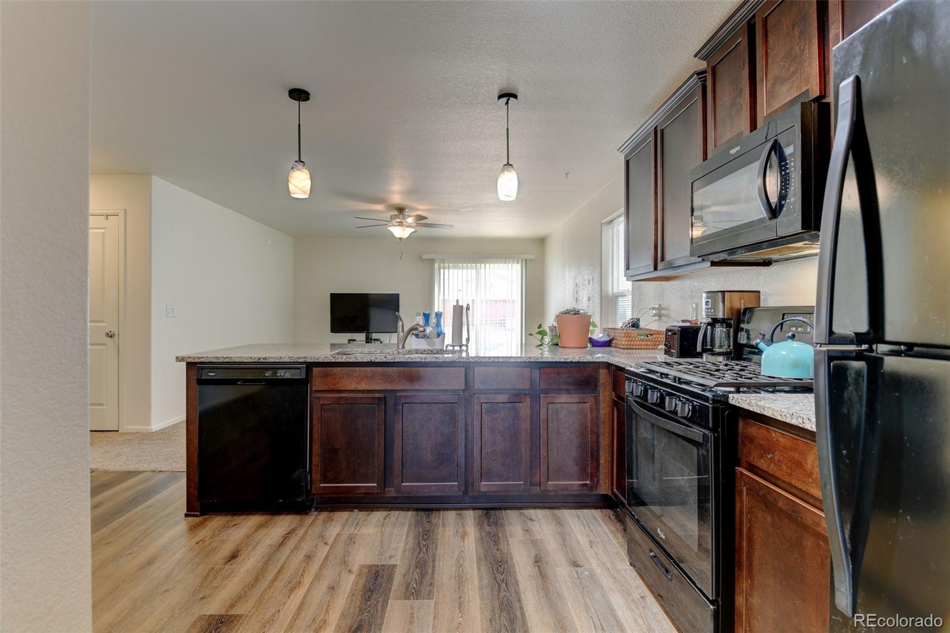Find us on...
Dashboard
- 3 Beds
- 2 Baths
- 1,485 Sqft
- .12 Acres
New Search X
370 Mesa Avenue
Welcome to this charming 3-bedroom, 2-bath ranch-style home, offering comfort, functionality, and timeless appeal—all on a single level. The spacious primary suite includes an en-suite bath and a walk-in closet, while two additional bedrooms provide the perfect space for guests or family. The open floor plan seamlessly connects the living room, dining area, and kitchen—ideal for both everyday living and entertaining. The kitchen is well-appointed with granite countertops, a pantry, and included appliances, and it opens to the formal dining area. Neutral interior tones create a warm, inviting atmosphere ready for your personal touch. Outside, enjoy a classic ranch-style exterior with a large front yard, welcoming porch, and a private backyard that backs to a greenbelt—offering added privacy and scenic views. Located in a peaceful neighborhood, this home is a quiet retreat with easy access to local amenities. Additional features include a well-lit crawl space with four feet of headroom for ample storage, hardwired Wi-Fi connections for faster internet, and a whole-house surge protector for added peace of mind. The bedrooms, liging room, dining room and kitchen all have dimming light switches. There are also motion light switches in the garage, laundry room, bathrooms, and the primary closet. Great home, great price—schedule your showing today! The HOA and property taxes are considerly lower than the new builds in the area. Last months electricty bill was $28 and the AC was used every day.
Listing Office: RE/MAX Momentum 
Essential Information
- MLS® #8175632
- Price$435,000
- Bedrooms3
- Bathrooms2.00
- Full Baths2
- Square Footage1,485
- Acres0.12
- Year Built2019
- TypeResidential
- Sub-TypeSingle Family Residence
- StatusActive
Community Information
- Address370 Mesa Avenue
- SubdivisionBlue Lake
- CityBrighton
- CountyWeld
- StateCO
- Zip Code80603
Amenities
- AmenitiesPark, Playground
- UtilitiesElectricity Connected
- Parking Spaces2
- # of Garages2
- ViewMountain(s)
Parking
Concrete, Dry Walled, Insulated Garage
Interior
- HeatingForced Air
- CoolingCentral Air
- StoriesOne
Interior Features
Ceiling Fan(s), Granite Counters, High Ceilings, No Stairs, Open Floorplan, Pantry, Walk-In Closet(s)
Appliances
Dishwasher, Disposal, Dryer, Microwave, Oven, Refrigerator, Washer
Exterior
- Exterior FeaturesRain Gutters
- RoofShingle
- FoundationConcrete Perimeter
Lot Description
Greenbelt, Landscaped, Level, Sprinklers In Front
Windows
Double Pane Windows, Window Treatments
School Information
- DistrictWeld County RE 3-J
- ElementaryHudson
- MiddleWeld Central
- HighWeld Central
Additional Information
- Date ListedApril 23rd, 2025
Listing Details
 RE/MAX Momentum
RE/MAX Momentum
 Terms and Conditions: The content relating to real estate for sale in this Web site comes in part from the Internet Data eXchange ("IDX") program of METROLIST, INC., DBA RECOLORADO® Real estate listings held by brokers other than RE/MAX Professionals are marked with the IDX Logo. This information is being provided for the consumers personal, non-commercial use and may not be used for any other purpose. All information subject to change and should be independently verified.
Terms and Conditions: The content relating to real estate for sale in this Web site comes in part from the Internet Data eXchange ("IDX") program of METROLIST, INC., DBA RECOLORADO® Real estate listings held by brokers other than RE/MAX Professionals are marked with the IDX Logo. This information is being provided for the consumers personal, non-commercial use and may not be used for any other purpose. All information subject to change and should be independently verified.
Copyright 2025 METROLIST, INC., DBA RECOLORADO® -- All Rights Reserved 6455 S. Yosemite St., Suite 500 Greenwood Village, CO 80111 USA
Listing information last updated on August 28th, 2025 at 9:03am MDT.


