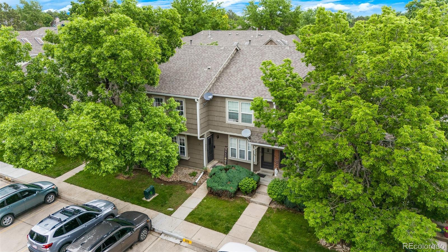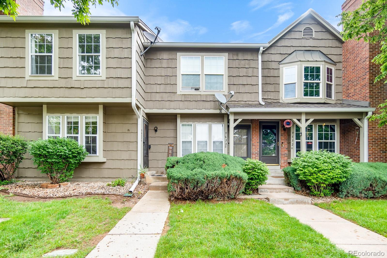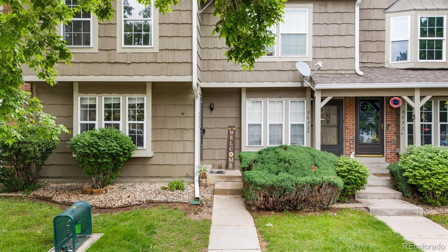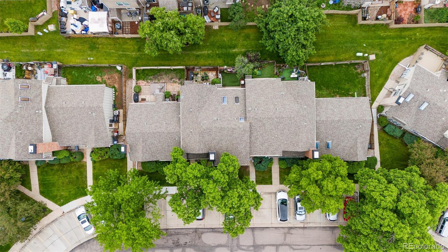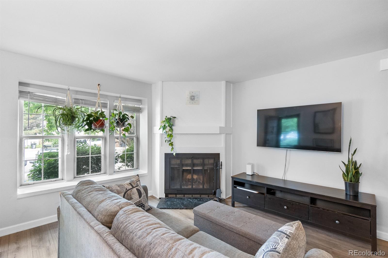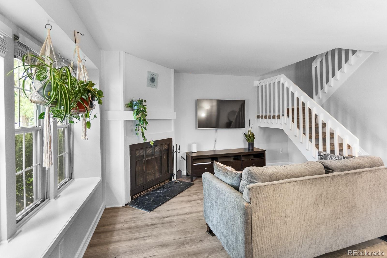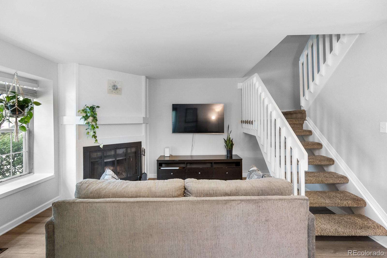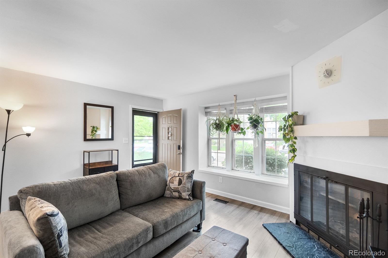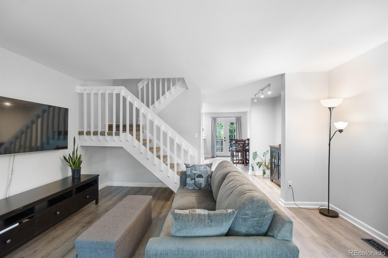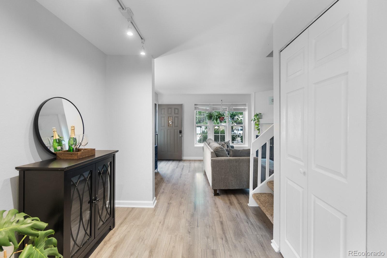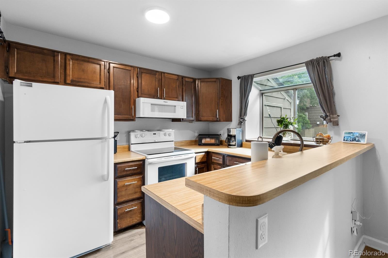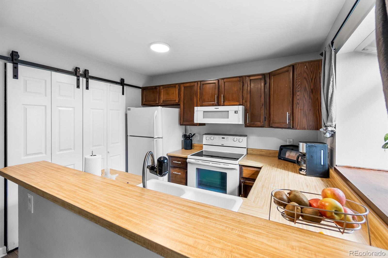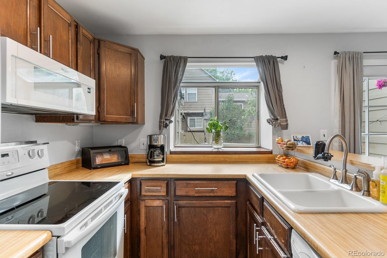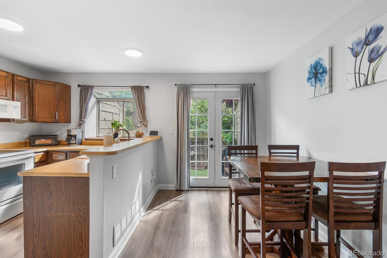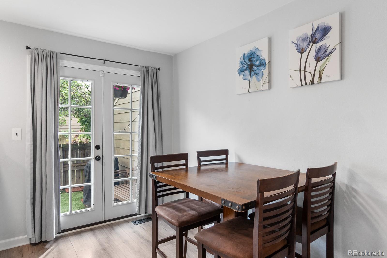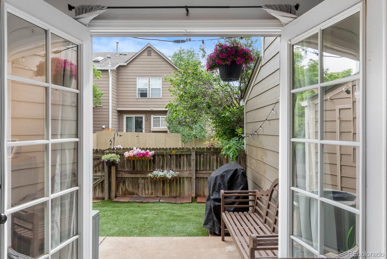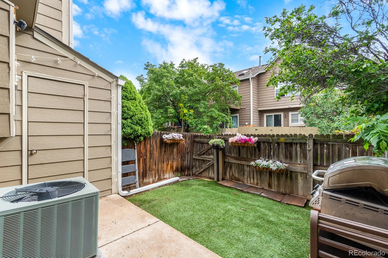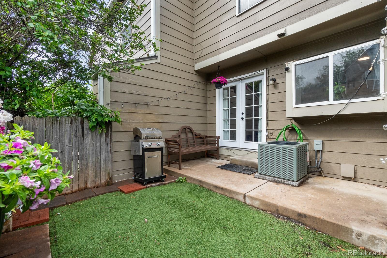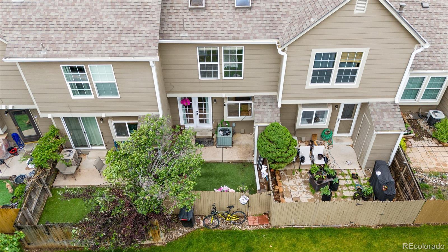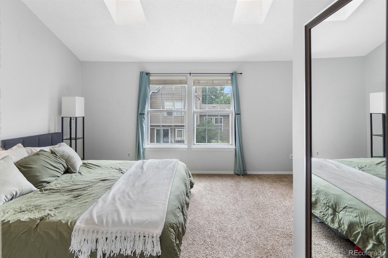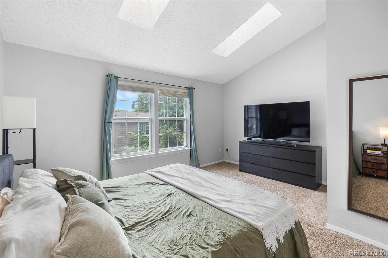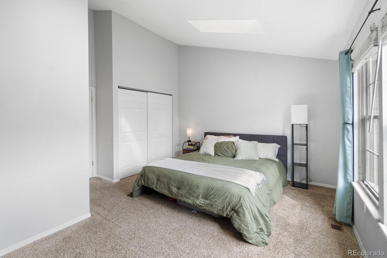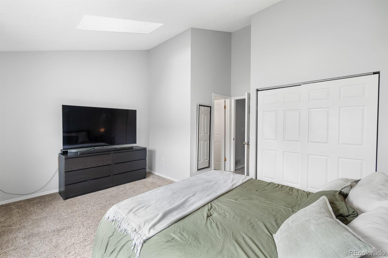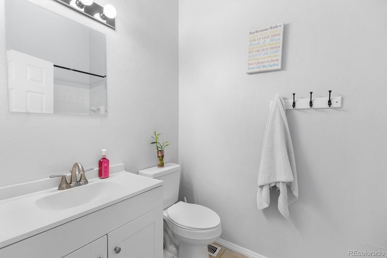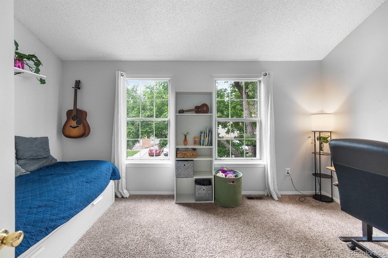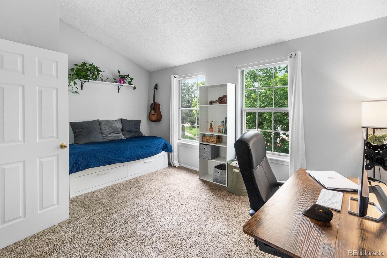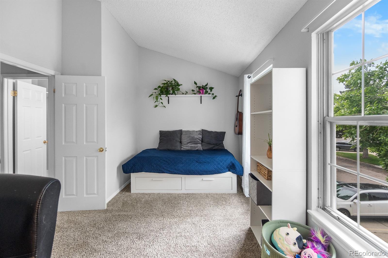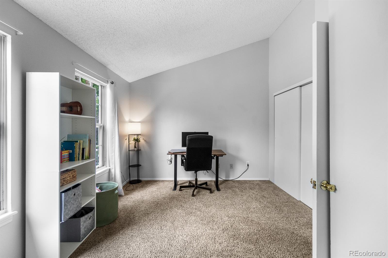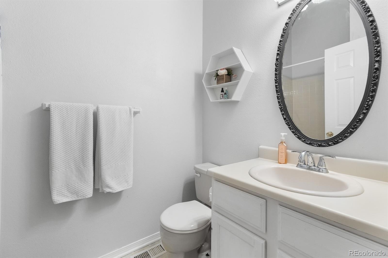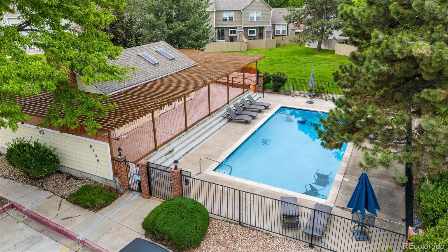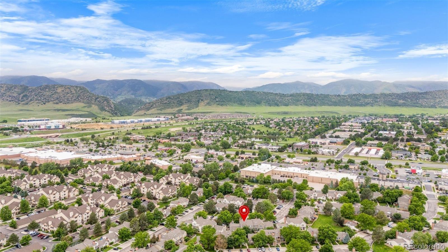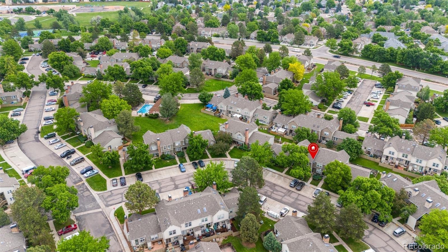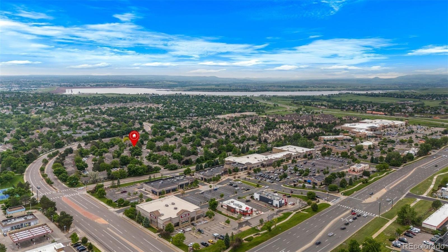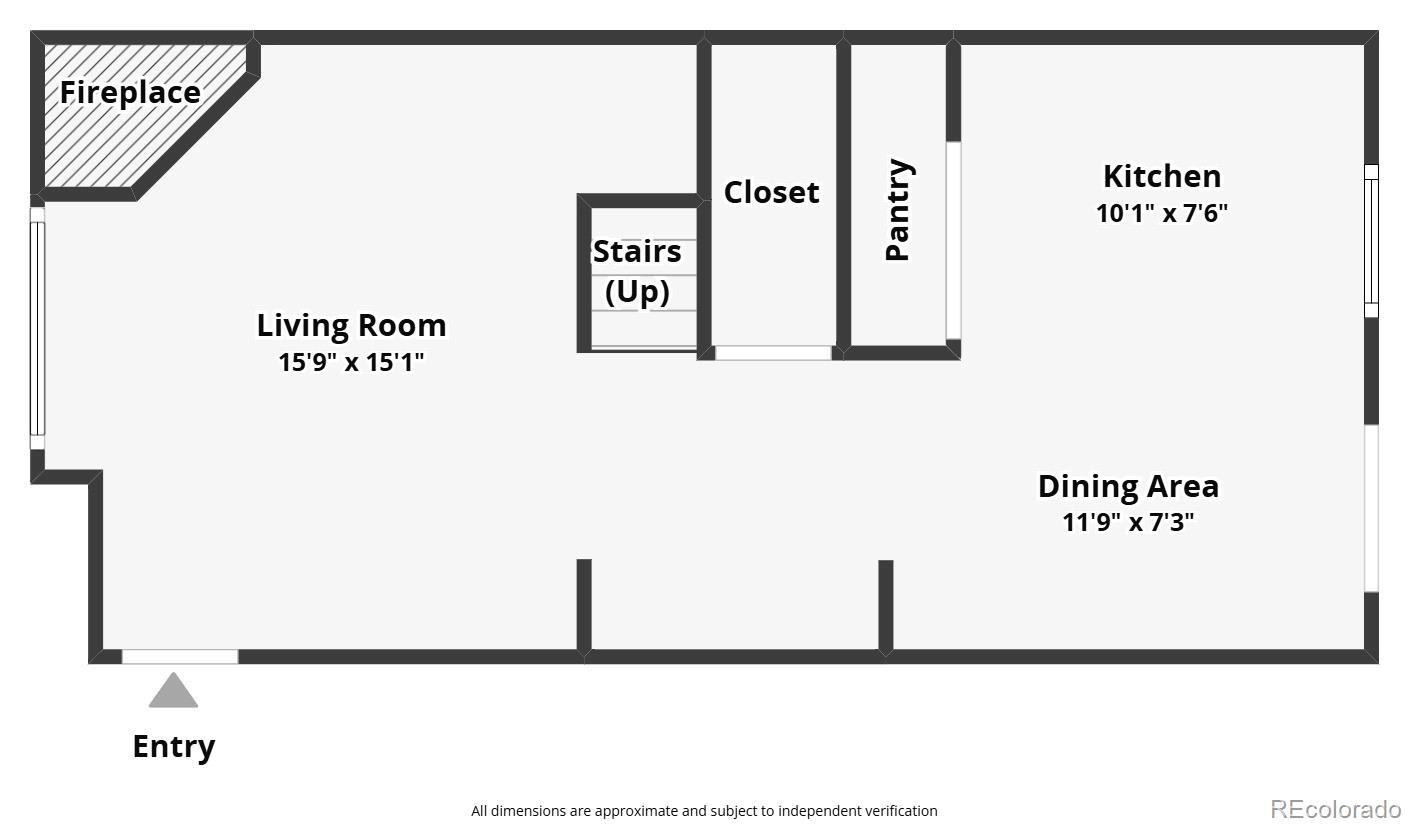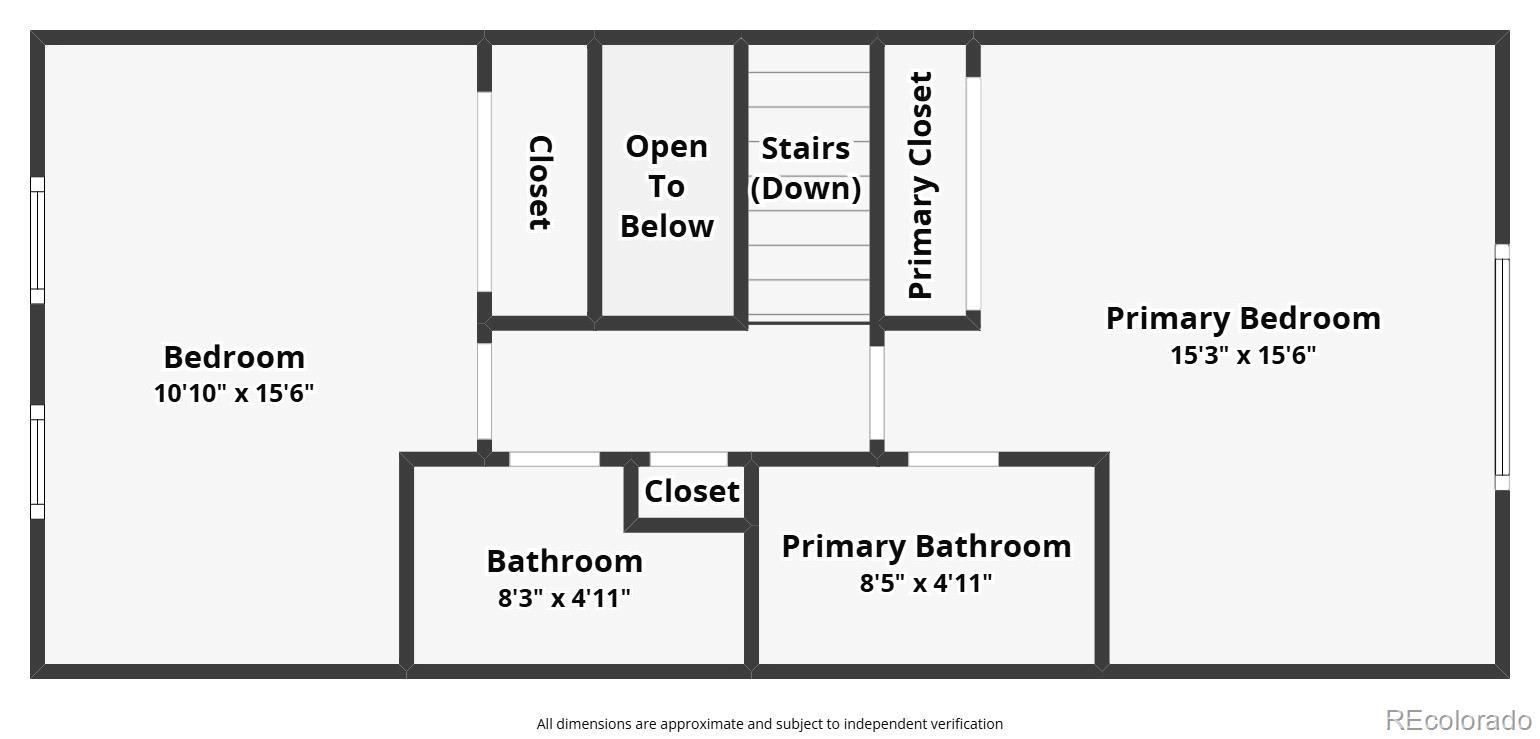Find us on...
Dashboard
- $354k Price
- 2 Beds
- 2 Baths
- 1,000 Sqft
New Search X
9632 W Chatfield Avenue C
Welcome home to this contemporary townhome in Dakota Station, bursting with pride of ownership and thoughtful updates throughout; this is 9632 W Chatfield Avenue. Upgraded laminate wood floors, fresh paint, and an open floor plan greet you upon entry and unfold to 1,000 sqft of functional living space. The wood-burning fireplace acts as a focal point in the family room, providing warmth and texture to the room. Enjoy preparing a meal in the inviting eat-in kitchen featuring a breakfast bar, ample counterspace, white appliances, and easy access to the private fenced-in yard. Enjoy hosting BBQs or relaxing on the patio overlooking the zero-maintenance turf yard. The back gate leads to community green space and is only steps from the community clubhouse and outdoor pool. Upstairs, the private living areas include a large secondary bedroom, a bathroom, and the primary suite. This sanctuary is complete with vaulted ceilings, a sizeable closet, and an ensuite bathroom. Additional features of this turn-key townhome include in-unit laundry, ample storage, a reserved parking spot, and all appliances included. Dakota Station is ideally situated within minutes of shopping, dining, Chatfield Reservoir, award-winning Jefferson County Schools, and major roadways. This location cannot be beat, and this home is ready for you to make it your own. Book your showing today! Low HoA - keep them payments lower.
Listing Office: RE/MAX Professionals 
Essential Information
- MLS® #8188822
- Price$354,000
- Bedrooms2
- Bathrooms2.00
- Full Baths1
- Square Footage1,000
- Acres0.00
- Year Built1983
- TypeResidential
- Sub-TypeCondominium
- StatusActive
Community Information
- Address9632 W Chatfield Avenue C
- SubdivisionDakota Station
- CityLittleton
- CountyJefferson
- StateCO
- Zip Code80128
Amenities
- AmenitiesClubhouse, Pool
- Parking Spaces1
- Has PoolYes
- PoolOutdoor Pool
Utilities
Cable Available, Electricity Available, Electricity Connected, Internet Access (Wired), Natural Gas Available, Natural Gas Connected
Interior
- HeatingForced Air, Natural Gas
- CoolingCentral Air
- FireplaceYes
- # of Fireplaces1
- FireplacesFamily Room, Wood Burning
- StoriesTwo
Interior Features
Breakfast Bar, Ceiling Fan(s), Eat-in Kitchen, High Speed Internet, Laminate Counters, Open Floorplan, Primary Suite, Vaulted Ceiling(s)
Appliances
Dishwasher, Disposal, Dryer, Microwave, Oven, Refrigerator, Washer
Exterior
- Exterior FeaturesGarden, Private Yard
- RoofComposition
- FoundationSlab
Lot Description
Borders Public Land, Open Space
Windows
Bay Window(s), Double Pane Windows, Skylight(s)
School Information
- DistrictJefferson County R-1
- ElementaryMortensen
- MiddleFalcon Bluffs
- HighChatfield
Additional Information
- Date ListedJune 10th, 2025
- ZoningP-D
Listing Details
 RE/MAX Professionals
RE/MAX Professionals
 Terms and Conditions: The content relating to real estate for sale in this Web site comes in part from the Internet Data eXchange ("IDX") program of METROLIST, INC., DBA RECOLORADO® Real estate listings held by brokers other than RE/MAX Professionals are marked with the IDX Logo. This information is being provided for the consumers personal, non-commercial use and may not be used for any other purpose. All information subject to change and should be independently verified.
Terms and Conditions: The content relating to real estate for sale in this Web site comes in part from the Internet Data eXchange ("IDX") program of METROLIST, INC., DBA RECOLORADO® Real estate listings held by brokers other than RE/MAX Professionals are marked with the IDX Logo. This information is being provided for the consumers personal, non-commercial use and may not be used for any other purpose. All information subject to change and should be independently verified.
Copyright 2025 METROLIST, INC., DBA RECOLORADO® -- All Rights Reserved 6455 S. Yosemite St., Suite 500 Greenwood Village, CO 80111 USA
Listing information last updated on October 10th, 2025 at 7:18pm MDT.

