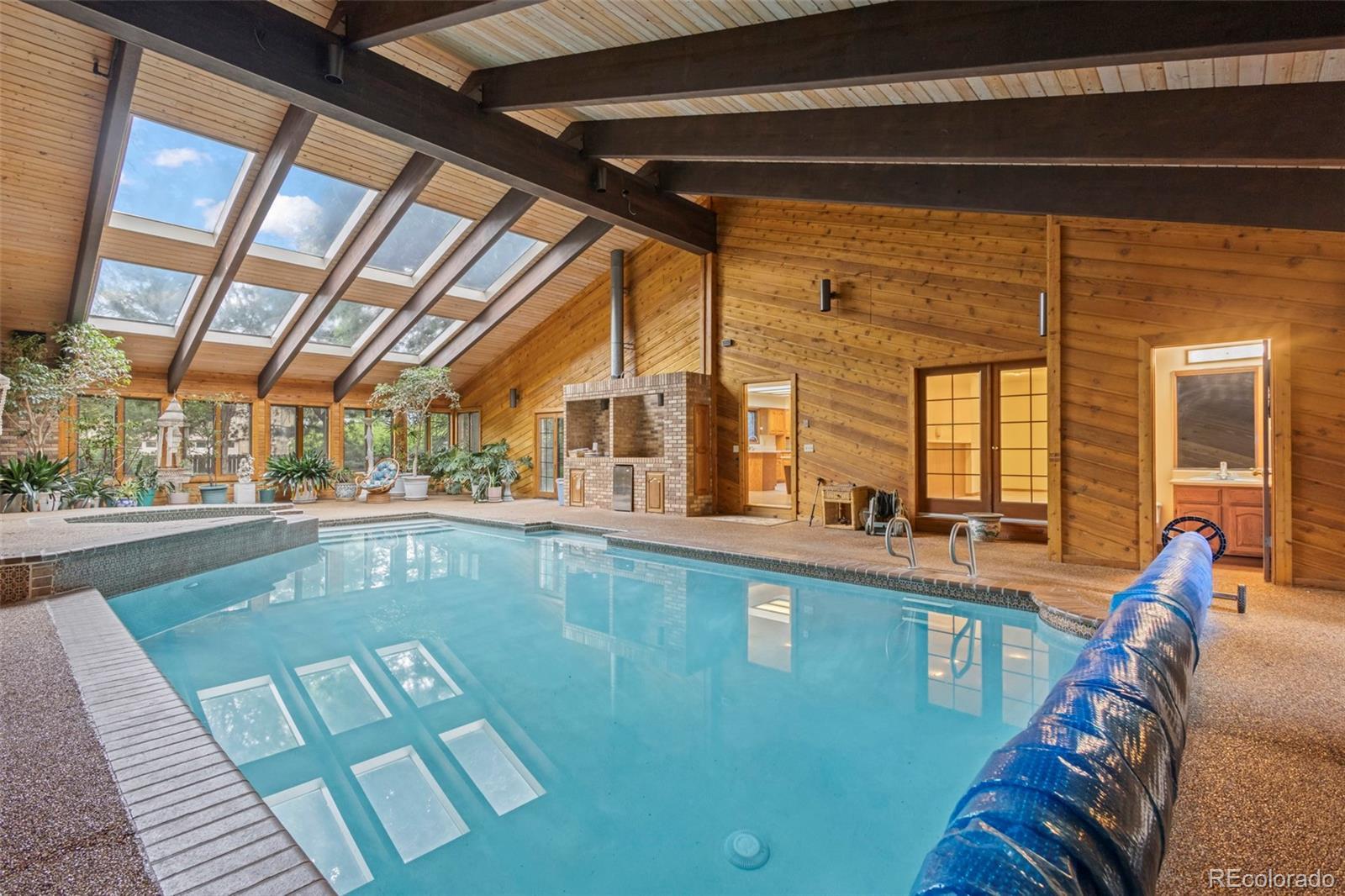Find us on...
Dashboard
- 5 Beds
- 6 Baths
- 4,622 Sqft
- .89 Acres
New Search X
7351 Poppy Way
Tucked away in one of West Arvada’s most coveted neighborhoods, this sprawling ranch-style estate offers timeless elegance, unmatched privacy, and incredible potential. Situated on nearly an acre of lush, mature landscaping in unincorporated Jefferson County—with no HOA and low taxes—this is a true hidden gem. Inside, you’ll find over 4,600 finished square feet of space designed for comfortable, luxurious living, plus your very own indoor pool and hot tub; perfect for year round enjoyment! The home features 5 spacious bedrooms, 6 bathrooms, a main-level primary suite, lofted bonus space, and a fully finished basement. Soaring ceilings, an abundance of natural light, and a serene, open flow make this home feel like a retreat. The backyard is a private oasis—peaceful, tree-lined, and ideal for entertaining or unwinding in total seclusion. The oversized 3-car garage, cement tile roof, and quiet cul-de-sac location complete the package. While the home could benefit from a few cosmetic updates, the bones are solid, and the location is unbeatable. Perfectly situated in district to some of the best schools in the area and surrounded by other high-end homes, the location truly can not be beat. If you’ve been waiting for a luxury property with space, privacy, and potential in one of Arvada’s finest neighborhoods—this is the one. Don’t miss your chance to make it your own and schedule a private tour TODAY!
Listing Office: West and Main Homes Inc 
Essential Information
- MLS® #8190547
- Price$1,250,000
- Bedrooms5
- Bathrooms6.00
- Full Baths1
- Half Baths1
- Square Footage4,622
- Acres0.89
- Year Built1987
- TypeResidential
- Sub-TypeSingle Family Residence
- StatusActive
Community Information
- Address7351 Poppy Way
- SubdivisionSherwood Farms
- CityArvada
- CountyJefferson
- StateCO
- Zip Code80007
Amenities
- Parking Spaces7
- # of Garages3
- Has PoolYes
- PoolIndoor, Private
Utilities
Cable Available, Electricity Connected, Natural Gas Connected
Interior
- HeatingBaseboard
- CoolingOther
- FireplaceYes
- # of Fireplaces1
- FireplacesFamily Room, Wood Burning
- StoriesOne
Interior Features
Breakfast Bar, Ceiling Fan(s), Entrance Foyer, Five Piece Bath, High Ceilings, Kitchen Island, Open Floorplan, Primary Suite, Smoke Free, Hot Tub, Vaulted Ceiling(s), Walk-In Closet(s)
Appliances
Dishwasher, Dryer, Gas Water Heater, Microwave, Range, Refrigerator, Washer
Exterior
- Exterior FeaturesPrivate Yard
- RoofConcrete
- FoundationSlab
Lot Description
Cul-De-Sac, Landscaped, Level, Many Trees
School Information
- DistrictJefferson County R-1
- ElementaryWest Woods
- MiddleDrake
- HighRalston Valley
Additional Information
- Date ListedJune 18th, 2025
- ZoningMR-1
Listing Details
 West and Main Homes Inc
West and Main Homes Inc
 Terms and Conditions: The content relating to real estate for sale in this Web site comes in part from the Internet Data eXchange ("IDX") program of METROLIST, INC., DBA RECOLORADO® Real estate listings held by brokers other than RE/MAX Professionals are marked with the IDX Logo. This information is being provided for the consumers personal, non-commercial use and may not be used for any other purpose. All information subject to change and should be independently verified.
Terms and Conditions: The content relating to real estate for sale in this Web site comes in part from the Internet Data eXchange ("IDX") program of METROLIST, INC., DBA RECOLORADO® Real estate listings held by brokers other than RE/MAX Professionals are marked with the IDX Logo. This information is being provided for the consumers personal, non-commercial use and may not be used for any other purpose. All information subject to change and should be independently verified.
Copyright 2025 METROLIST, INC., DBA RECOLORADO® -- All Rights Reserved 6455 S. Yosemite St., Suite 500 Greenwood Village, CO 80111 USA
Listing information last updated on June 25th, 2025 at 8:19pm MDT.









































