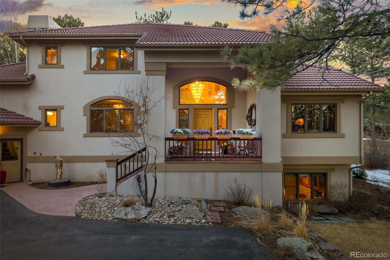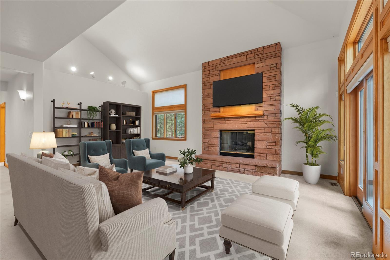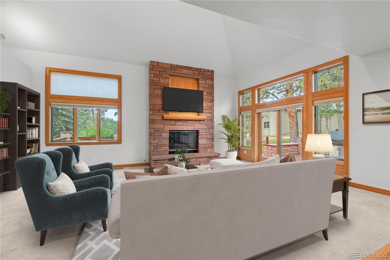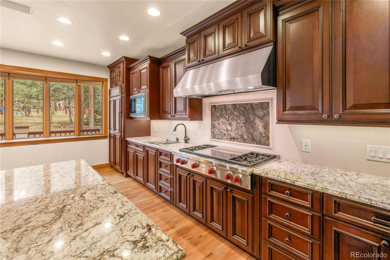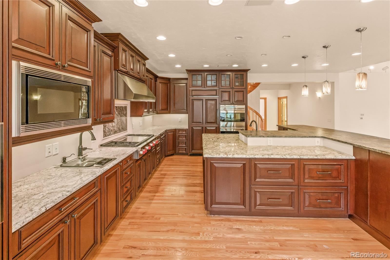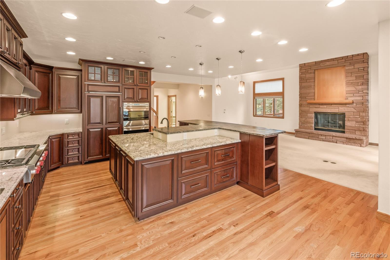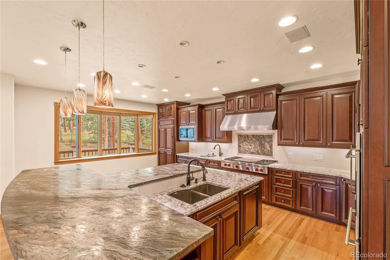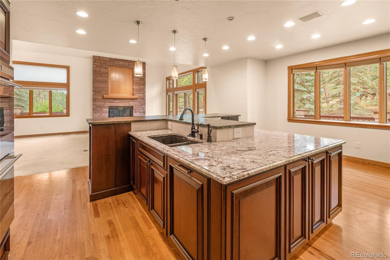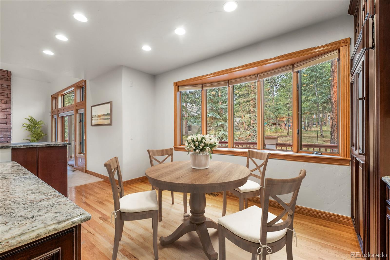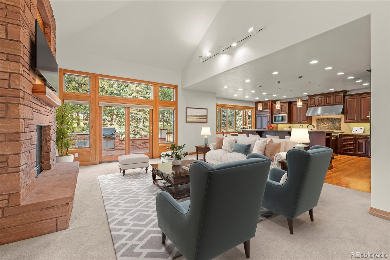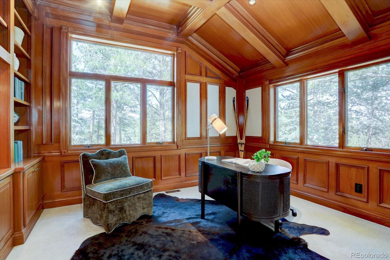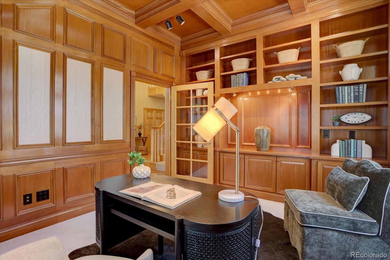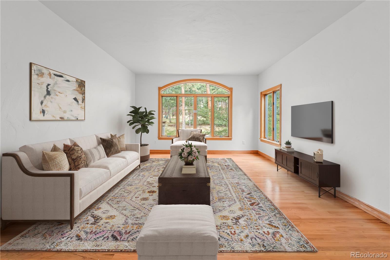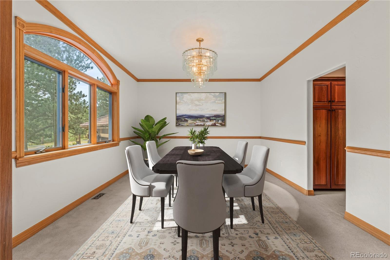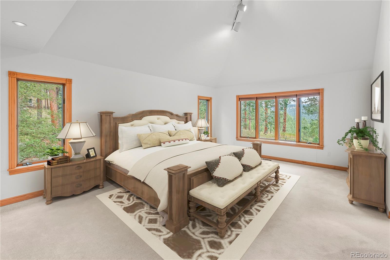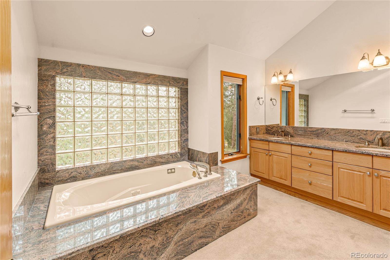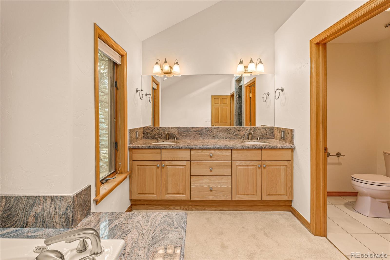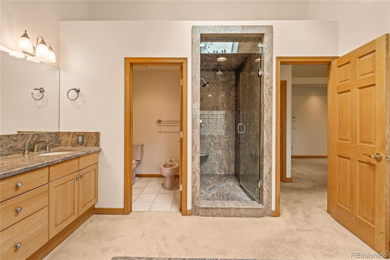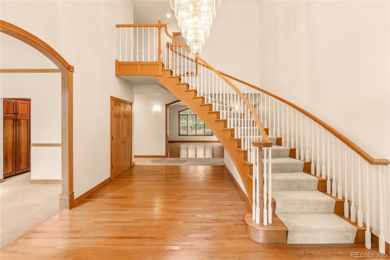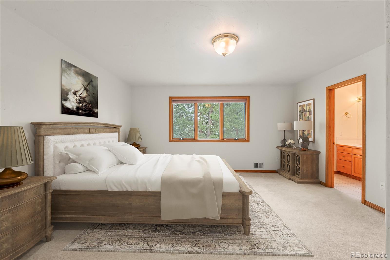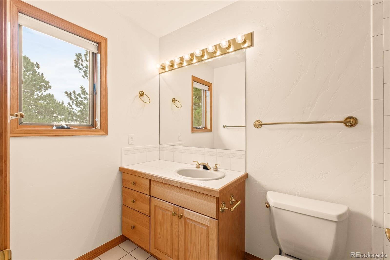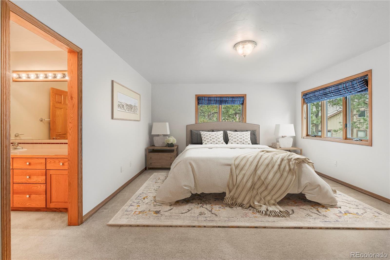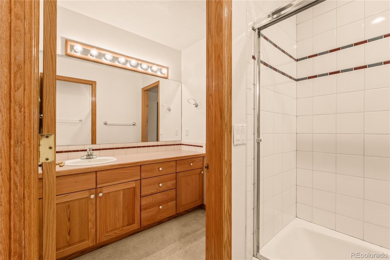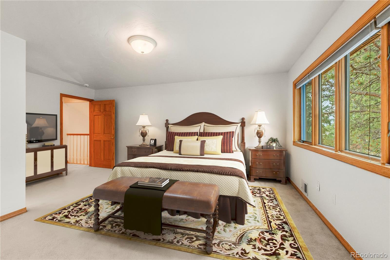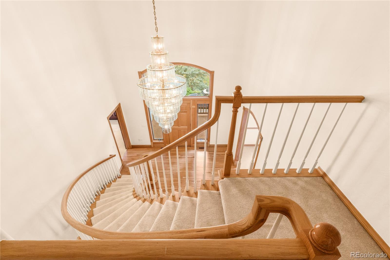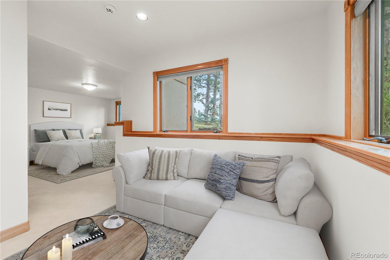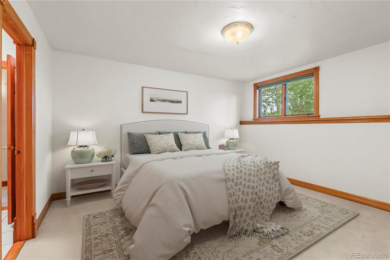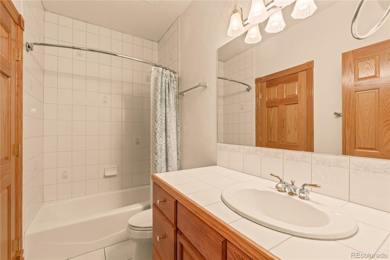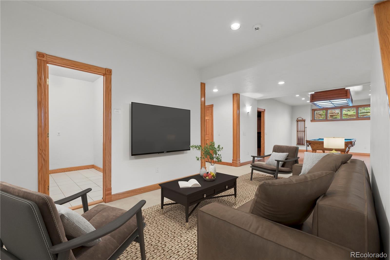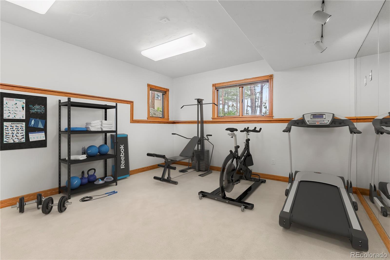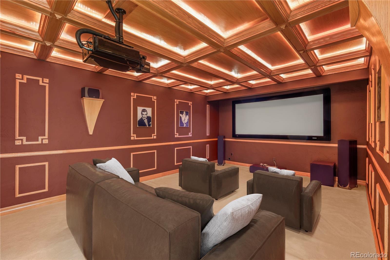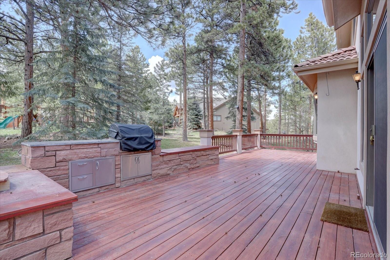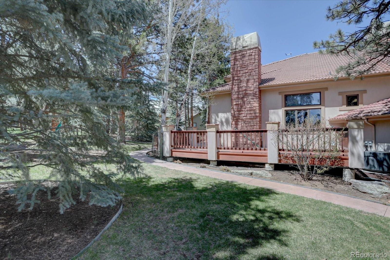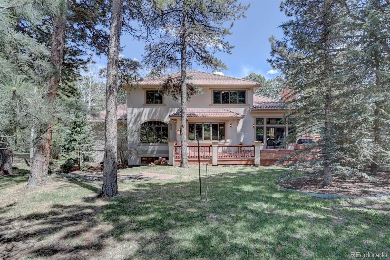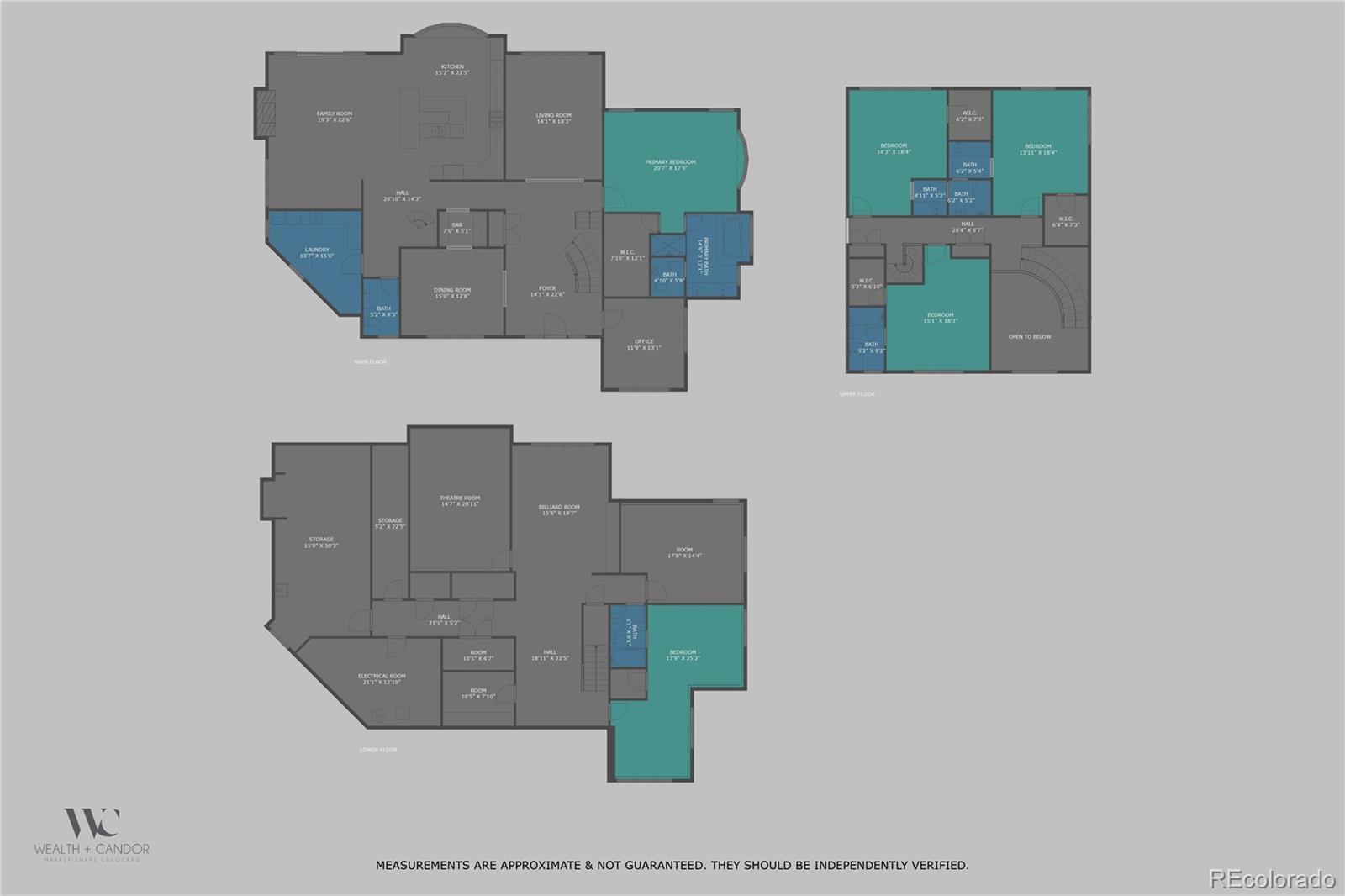Find us on...
Dashboard
- 5 Beds
- 5 Baths
- 6,185 Sqft
- .97 Acres
New Search X
2828 Keystone Drive
Exceptional engineering meets timeless design on nearly one acre parcel. Formal floor plan with Primary Suite, Laundry, and Kitchen on main level. Beautifully crafted kitchen features mahogany soft close custom cabinetry. Built-in convenience racks, Stainless Steel Wolfe appliances, 48-inch sealed-burner gas cooktop/dual griddle and lighted range hood. Oversized Sub Zero Refrigerator plus Sub Zero Freezer, Dual gas ovens, Steamer for veggies, fish or pasta. Leathered granite counters, under cabinet lighting and lighted glass upper display cabinets complete thoughtful design. Butler Pantry with cherry cabinets allows extra storage or staging center. Stacked flagstone gas fireplace anchors Vaulted Great Room. Executive Office showcases rich wood paneling and built-in bookshelves. Main-level Owner's Suite features private hillside and forest views. SIX piece Ensuite Bathroom has two sinks, soaking tub, Glass enclosed shower (with transom window), and private privy with leu and bidet. Independent mother-in-law suite on the lower level, with walk-in closet and ensuite bathroom. Specialized entertainment spaces include wood-paneled Theater room with integrated AV systems and 120” screen. Game room featuring Wet Bar and pool table. Outdoor kitchen includes built in BBQ. Custom storage solutions throughout, and professional landscaping with sprinklers in front and back. High-speed internet connectivity, natural gas central heating and AC, city water and sewer services. Three-car garage with epoxy flooring plus expansive indoor workshop. Home is constructed with superior engineering. The 2x6 exterior construction has added insulation, plus additional 2” Polystyrene foam. This combined with stucco exterior finish provides outstanding energy efficiency. Authentic Tile Roofing adds to aesthetics of the architecture and provides excellent climate performance. Available for first time since construction. Original architectural drawings available for review.
Listing Office: The Green House 
Essential Information
- MLS® #8202948
- Price$1,765,000
- Bedrooms5
- Bathrooms5.00
- Full Baths4
- Half Baths1
- Square Footage6,185
- Acres0.97
- Year Built1992
- TypeResidential
- Sub-TypeSingle Family Residence
- StyleTraditional
- StatusActive
Community Information
- Address2828 Keystone Drive
- SubdivisionThe Ridge at Hiwan
- CityEvergreen
- CountyJefferson
- StateCO
- Zip Code80439
Amenities
- Parking Spaces3
- ParkingAsphalt, Floor Coating
- # of Garages3
- ViewMeadow, Mountain(s)
Utilities
Electricity Connected, Natural Gas Connected
Interior
- HeatingForced Air
- CoolingCentral Air
- FireplaceYes
- # of Fireplaces1
- FireplacesGreat Room
- StoriesTwo
Interior Features
Audio/Video Controls, Breakfast Bar, Built-in Features, Ceiling Fan(s), Central Vacuum, Eat-in Kitchen, Entrance Foyer, Five Piece Bath, Granite Counters, High Ceilings, High Speed Internet, In-Law Floorplan, Jack & Jill Bathroom, Pantry, Primary Suite, Smart Light(s), Smoke Free, Sound System, Vaulted Ceiling(s), Walk-In Closet(s), Wet Bar
Appliances
Bar Fridge, Convection Oven, Cooktop, Dishwasher, Disposal, Double Oven, Dryer, Freezer, Gas Water Heater, Microwave, Oven, Range Hood, Refrigerator, Self Cleaning Oven, Washer
Exterior
- RoofSpanish Tile
Exterior Features
Balcony, Barbecue, Garden, Gas Grill, Lighting, Private Yard, Rain Gutters, Smart Irrigation
Lot Description
Foothills, Irrigated, Landscaped, Level, Many Trees, Near Public Transit, Near Ski Area, Sprinklers In Front, Sprinklers In Rear
Windows
Bay Window(s), Double Pane Windows, Egress Windows, Window Coverings
School Information
- DistrictJefferson County R-1
- ElementaryBergen
- MiddleEvergreen
- HighEvergreen
Additional Information
- Date ListedJuly 22nd, 2025
- ZoningP-D
Listing Details
 The Green House
The Green House
 Terms and Conditions: The content relating to real estate for sale in this Web site comes in part from the Internet Data eXchange ("IDX") program of METROLIST, INC., DBA RECOLORADO® Real estate listings held by brokers other than RE/MAX Professionals are marked with the IDX Logo. This information is being provided for the consumers personal, non-commercial use and may not be used for any other purpose. All information subject to change and should be independently verified.
Terms and Conditions: The content relating to real estate for sale in this Web site comes in part from the Internet Data eXchange ("IDX") program of METROLIST, INC., DBA RECOLORADO® Real estate listings held by brokers other than RE/MAX Professionals are marked with the IDX Logo. This information is being provided for the consumers personal, non-commercial use and may not be used for any other purpose. All information subject to change and should be independently verified.
Copyright 2025 METROLIST, INC., DBA RECOLORADO® -- All Rights Reserved 6455 S. Yosemite St., Suite 500 Greenwood Village, CO 80111 USA
Listing information last updated on December 17th, 2025 at 9:18pm MST.

