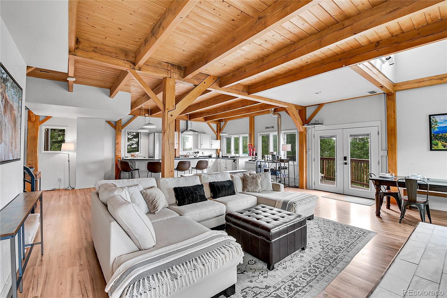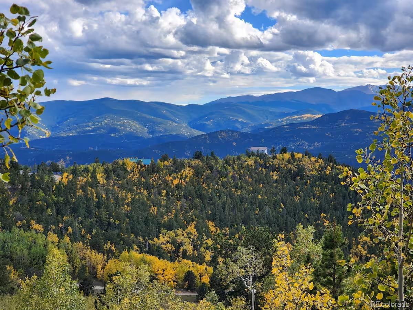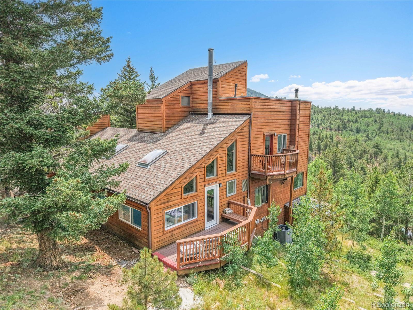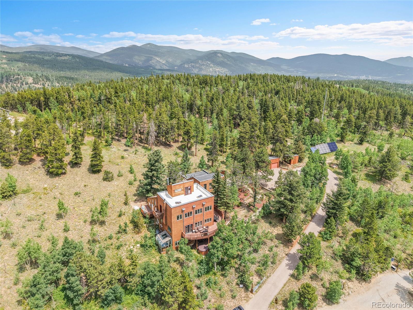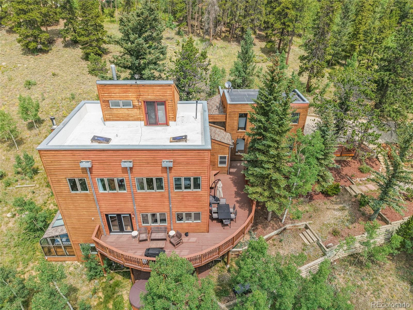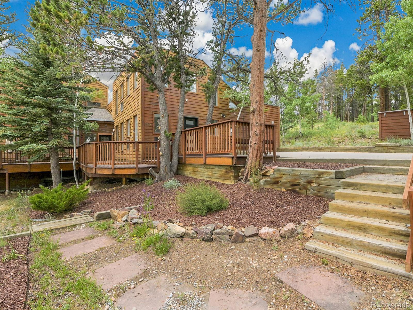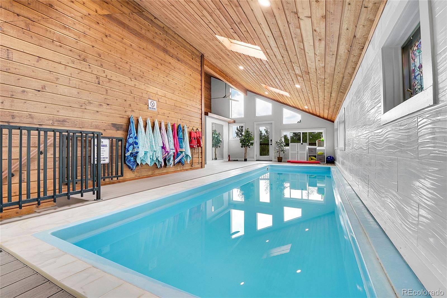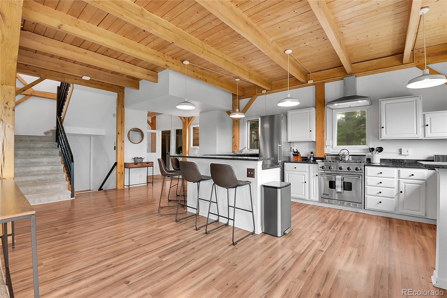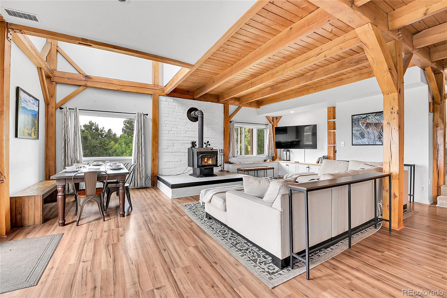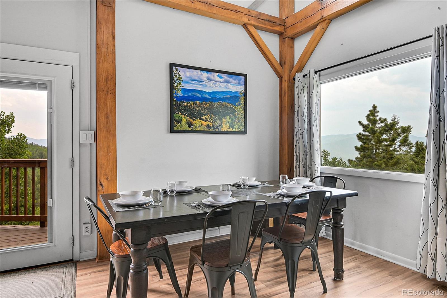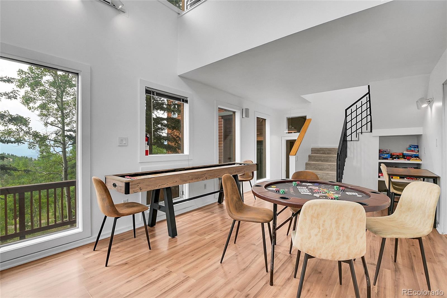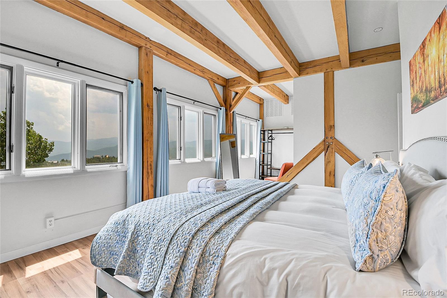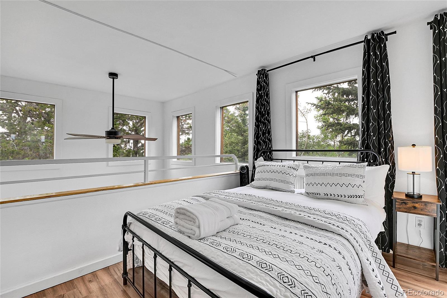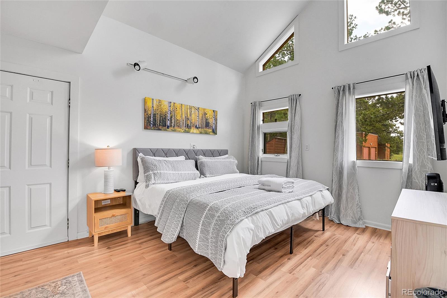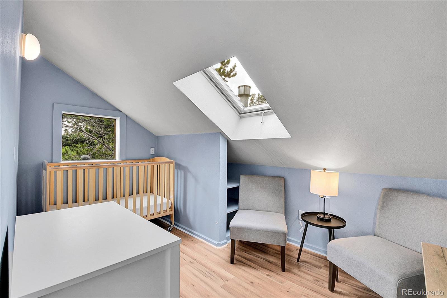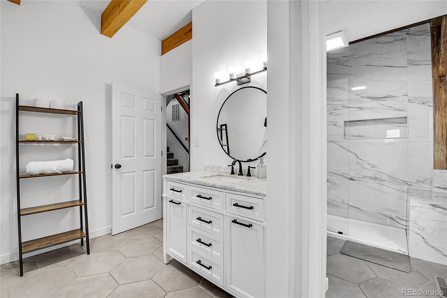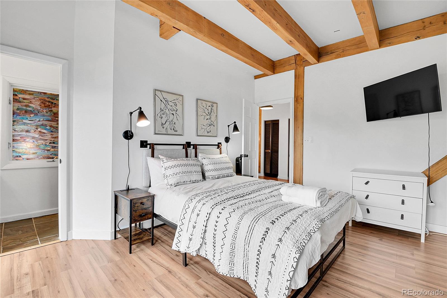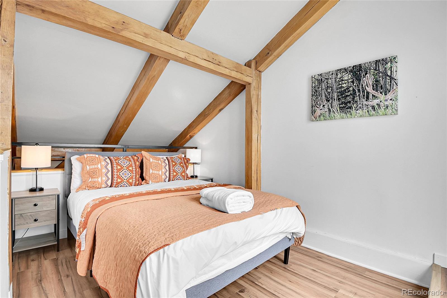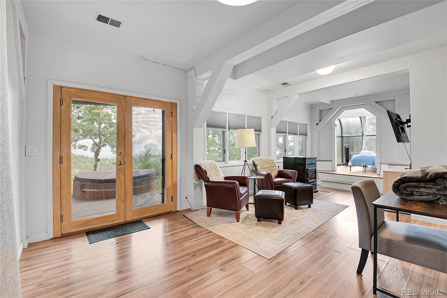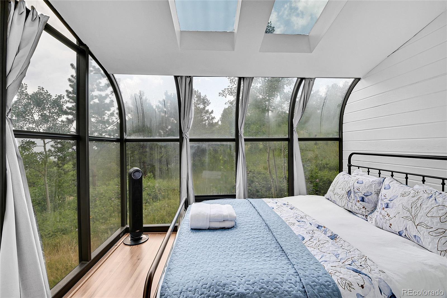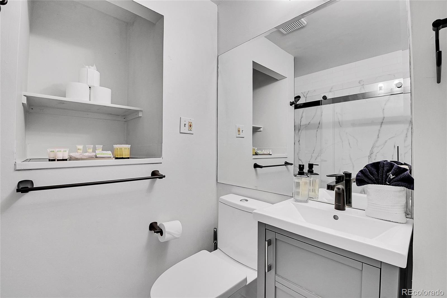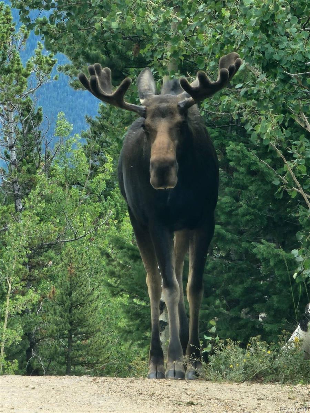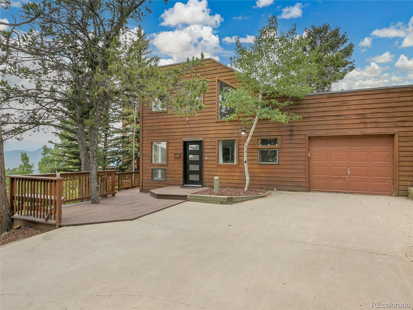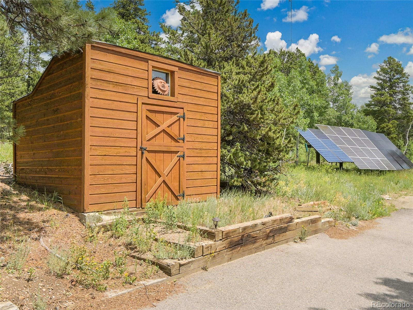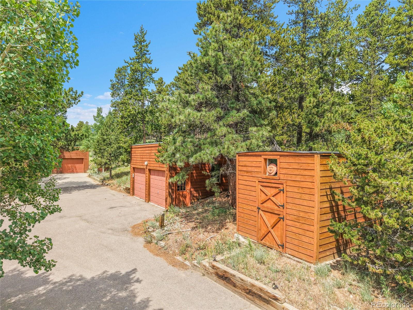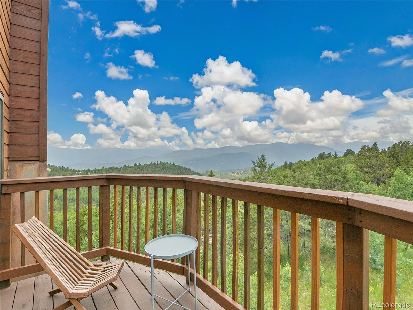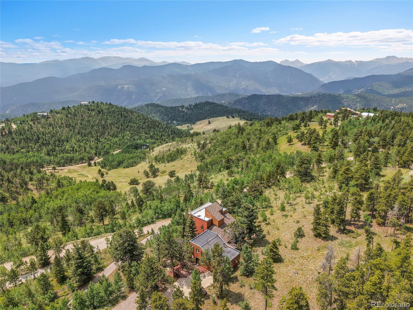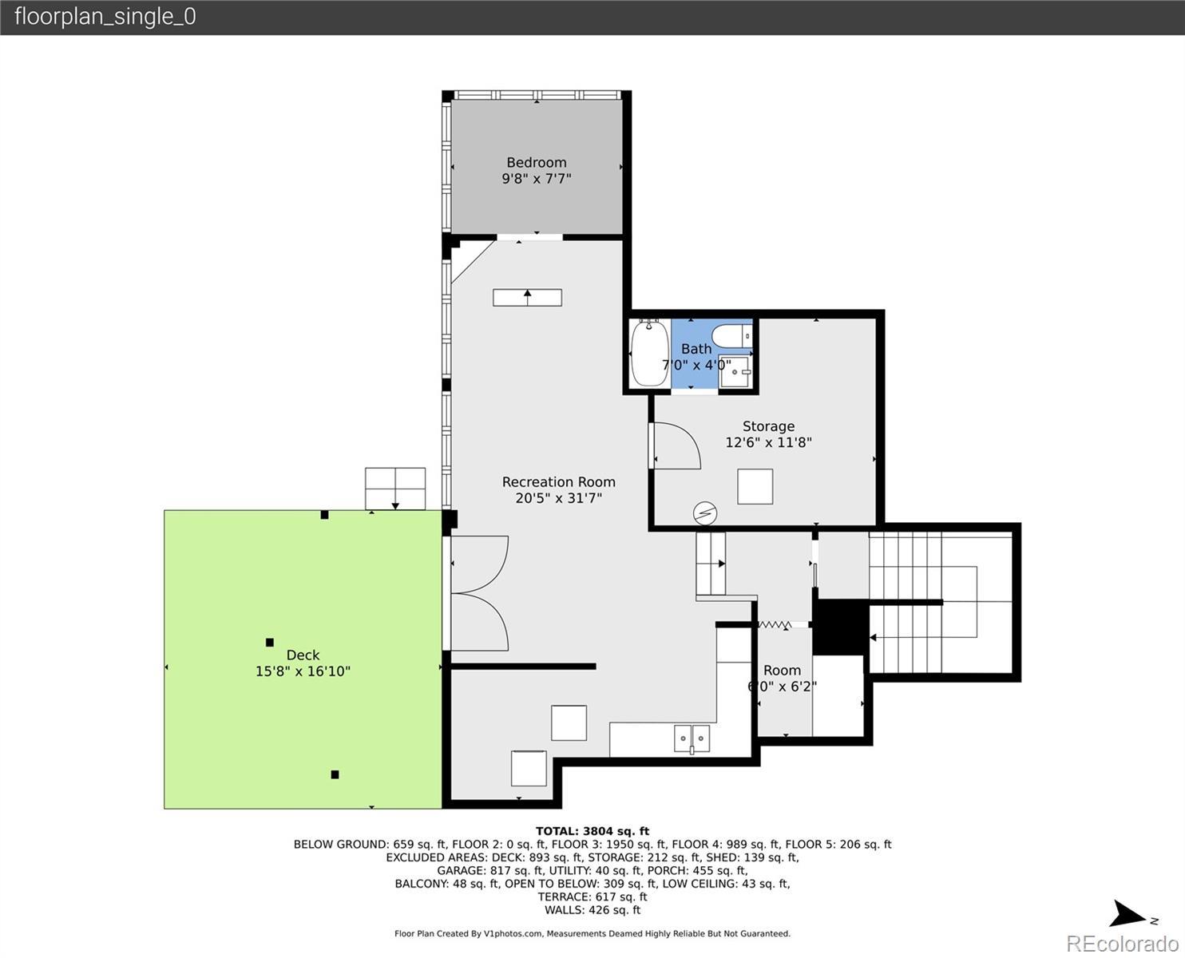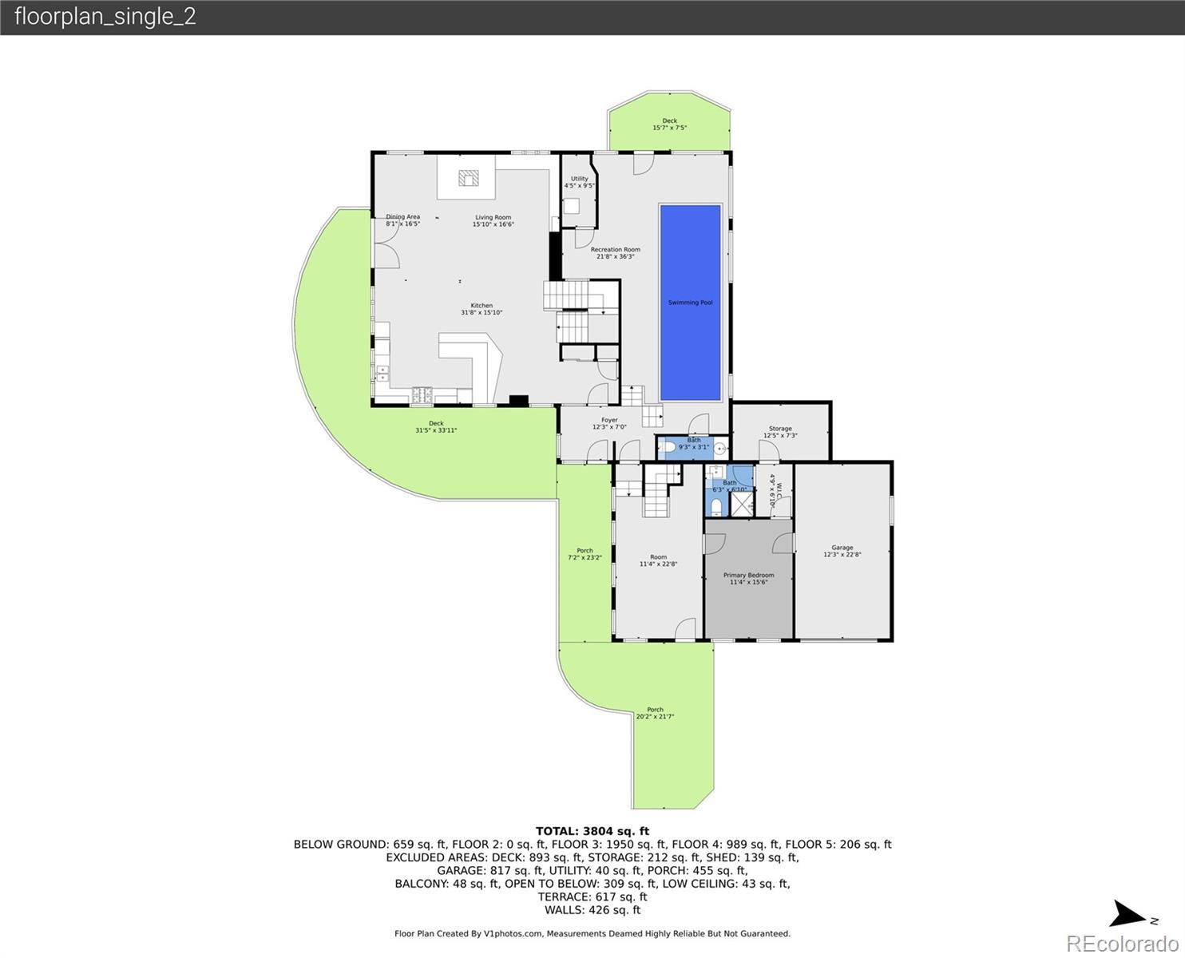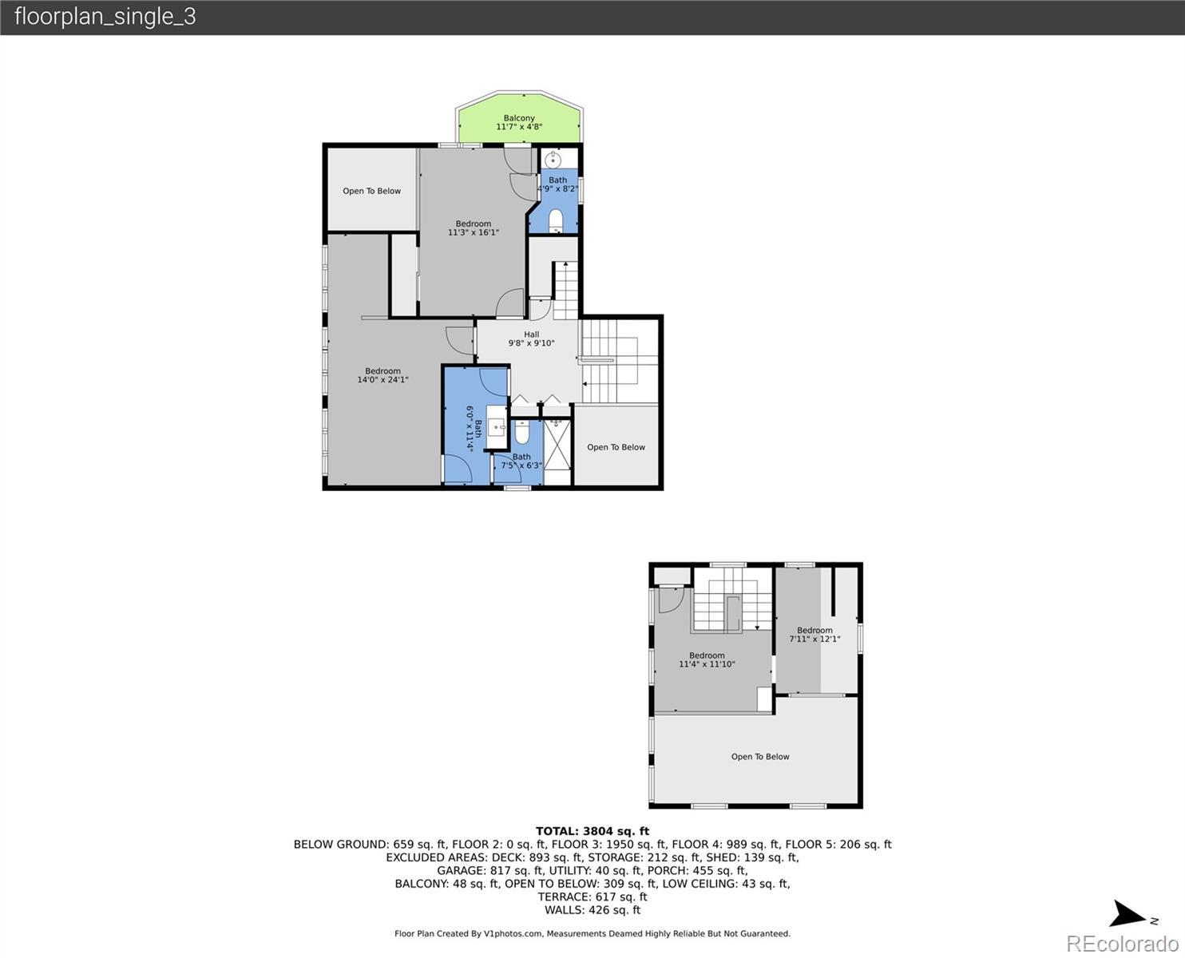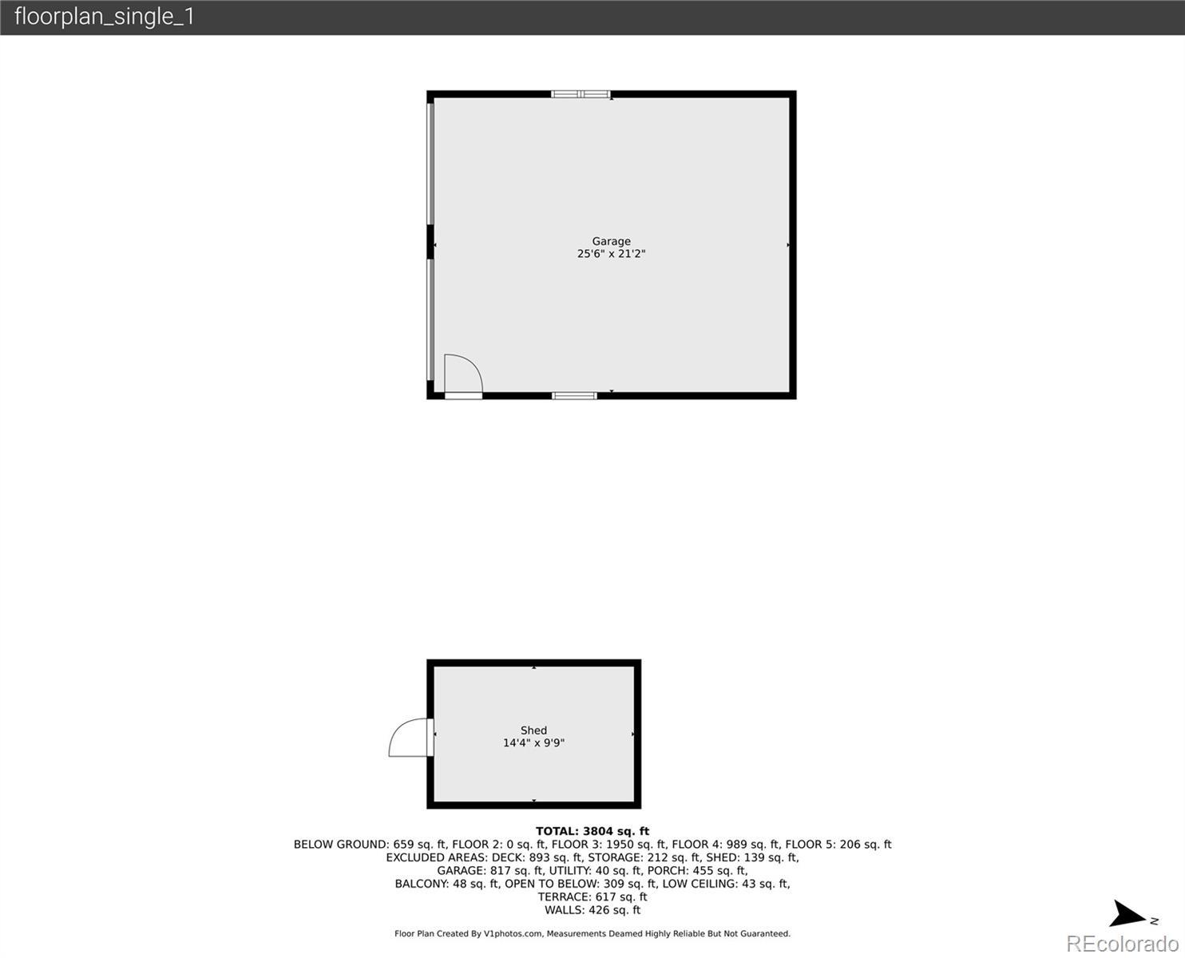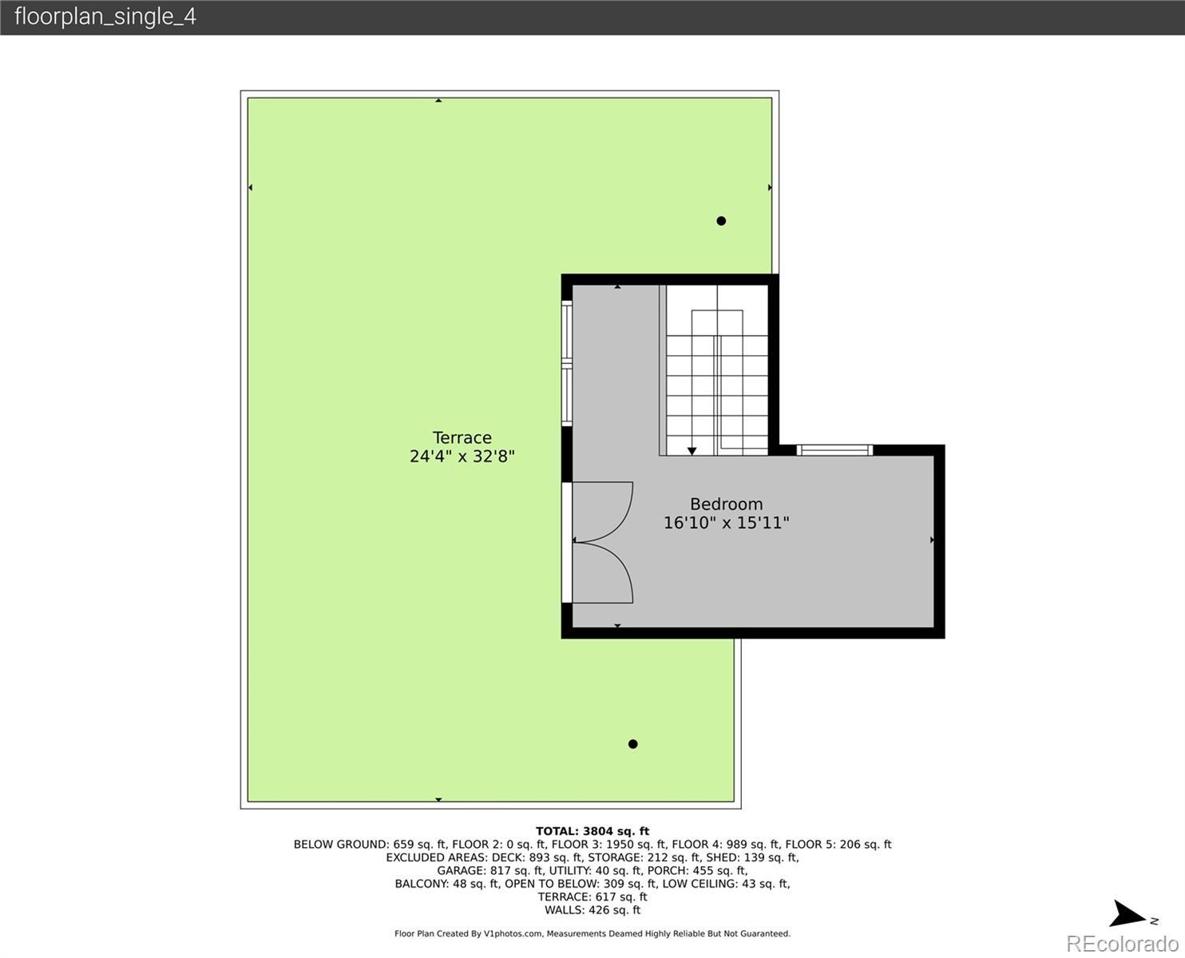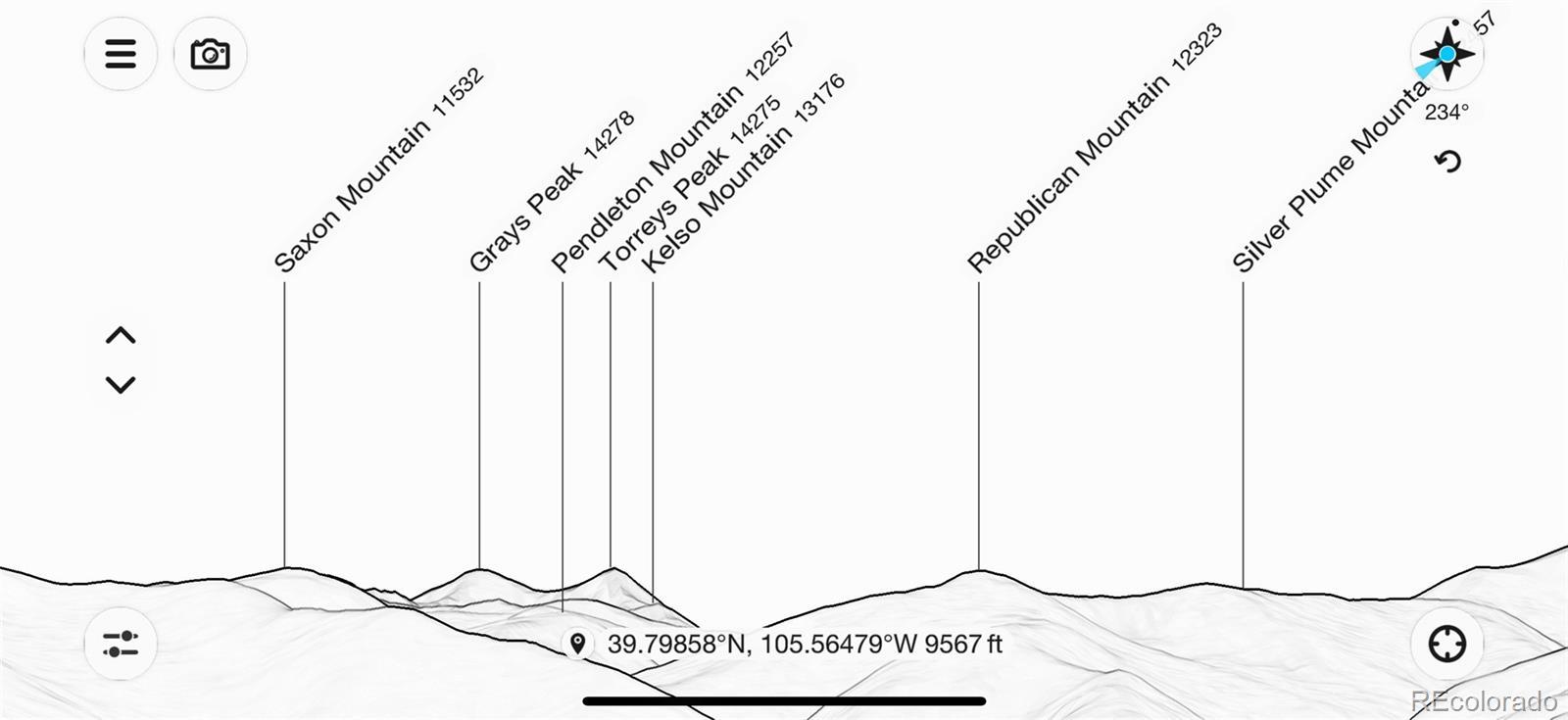Find us on...
Dashboard
- 3 Beds
- 5 Baths
- 4,619 Sqft
- 3.57 Acres
New Search X
400 Alpine Way
Hey there! Ready to fall in love with your off-grid mountain getaway? Check out the video at https://vimeo.com/1102074146. This Idaho Springs gem sits on 3.57 acres with over 4,600 square feet of pure bliss, backing right up to the stunning Arapahoe National Forest. Imagine soaking in the hot tub on a sprawling deck with jaw-dropping mountain views, cozying up by the wood-burning fireplace in a stylish living area, whipping up meals in a gourmet kitchen with a Viking range and scenic windows, or unwinding in a sleek bathroom with a marble shower. Plus, dive into your own indoor pool anytime you want, surrounded by natural light! Spot a moose or two out front as you live right on the forest. And the fun doesn’t stop there—head to nearby St. Mary’s Glacier for epic hiking and skiing adventures! Don’t miss out—schedule a tour today and make this paradise yours! Septic rated for 3 bedrooms, suitable for 6 people.
Listing Office: Keller Williams Foothills Realty 
Essential Information
- MLS® #8203964
- Price$1,225,000
- Bedrooms3
- Bathrooms5.00
- Full Baths1
- Half Baths2
- Square Footage4,619
- Acres3.57
- Year Built1984
- TypeResidential
- Sub-TypeSingle Family Residence
- StyleMountain Contemporary
- StatusActive
Community Information
- Address400 Alpine Way
- SubdivisionYork Gulch
- CityIdaho Springs
- CountyClear Creek
- StateCO
- Zip Code80452
Amenities
- Parking Spaces3
- # of Garages3
- ViewMountain(s), Valley
- Has PoolYes
- PoolIndoor
Utilities
Off Grid, Phone Available, Propane
Parking
Asphalt, Concrete, Exterior Access Door
Interior
- CoolingCentral Air
- FireplaceYes
- # of Fireplaces2
- StoriesMulti/Split
Interior Features
Built-in Features, Ceiling Fan(s), Eat-in Kitchen, Entrance Foyer, Granite Counters, High Ceilings, High Speed Internet, Kitchen Island, Open Floorplan, Radon Mitigation System, Smart Thermostat, Hot Tub, T&G Ceilings
Appliances
Bar Fridge, Cooktop, Dishwasher, Disposal, Dryer, Freezer, Gas Water Heater, Microwave, Oven, Range, Range Hood, Refrigerator, Washer
Heating
Active Solar, Forced Air, Pellet Stove, Propane, Wall Furnace, Wood Stove
Fireplaces
Basement, Free Standing, Living Room, Pellet Stove, Wood Burning Stove
Exterior
- WindowsDouble Pane Windows
- RoofComposition, Membrane
- FoundationConcrete Perimeter
Exterior Features
Balcony, Private Yard, Rain Gutters, Spa/Hot Tub
Lot Description
Borders National Forest, Borders Public Land, Foothills, Landscaped, Many Trees, Near Ski Area, Rolling Slope, Secluded, Sloped
School Information
- DistrictClear Creek RE-1
- ElementaryCarlson
- MiddleClear Creek
- HighClear Creek
Additional Information
- Date ListedJuly 17th, 2025
- ZoningM-1
Listing Details
Keller Williams Foothills Realty
 Terms and Conditions: The content relating to real estate for sale in this Web site comes in part from the Internet Data eXchange ("IDX") program of METROLIST, INC., DBA RECOLORADO® Real estate listings held by brokers other than RE/MAX Professionals are marked with the IDX Logo. This information is being provided for the consumers personal, non-commercial use and may not be used for any other purpose. All information subject to change and should be independently verified.
Terms and Conditions: The content relating to real estate for sale in this Web site comes in part from the Internet Data eXchange ("IDX") program of METROLIST, INC., DBA RECOLORADO® Real estate listings held by brokers other than RE/MAX Professionals are marked with the IDX Logo. This information is being provided for the consumers personal, non-commercial use and may not be used for any other purpose. All information subject to change and should be independently verified.
Copyright 2025 METROLIST, INC., DBA RECOLORADO® -- All Rights Reserved 6455 S. Yosemite St., Suite 500 Greenwood Village, CO 80111 USA
Listing information last updated on December 18th, 2025 at 4:48am MST.

