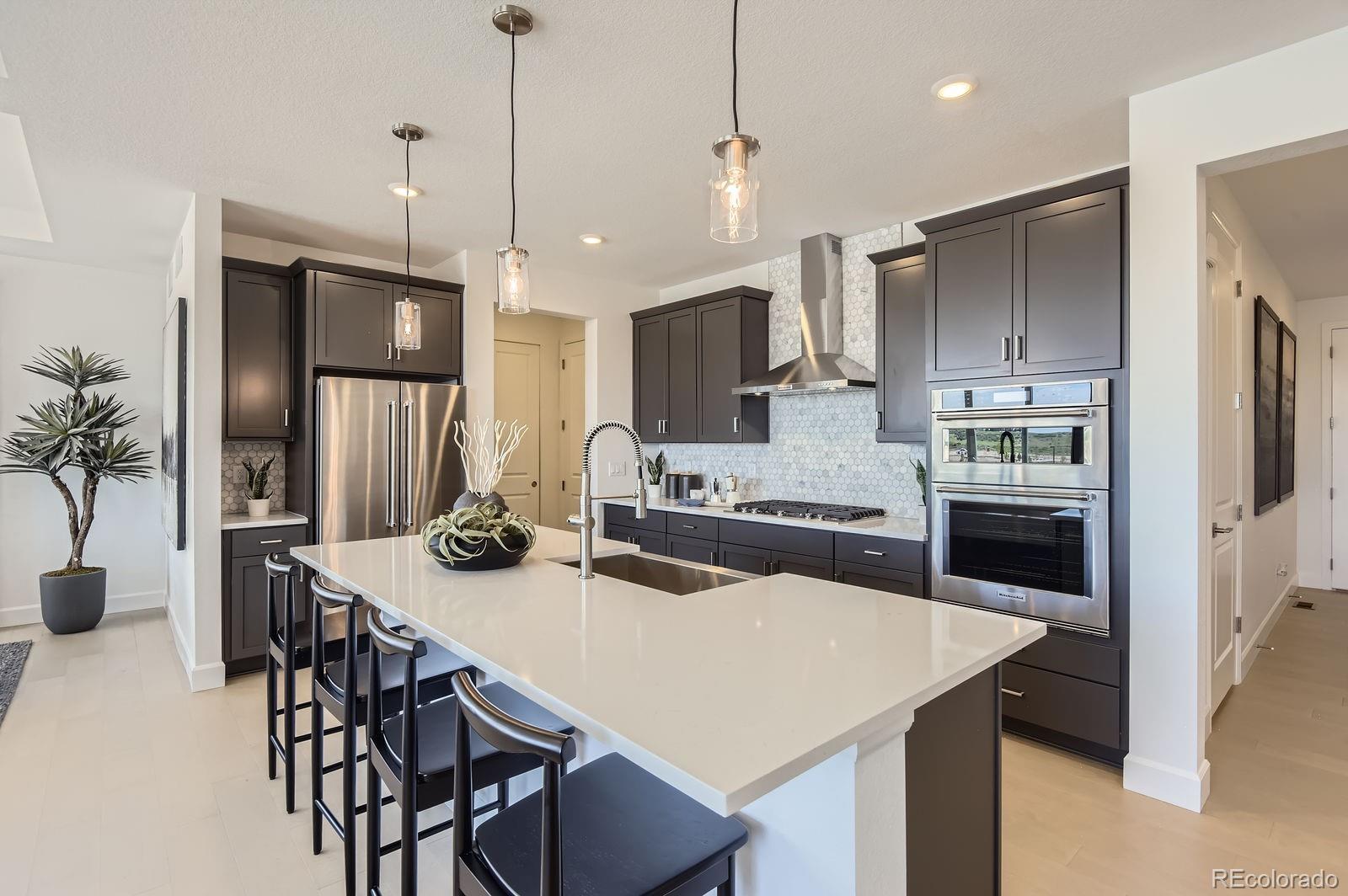Find us on...
Dashboard
- 4 Beds
- 3 Baths
- 3,447 Sqft
- .16 Acres
New Search X
13792 Daffodil Point
Model Home & Prime Investment Opportunity with Guaranteed 24-Month Leaseback. Own a professionally designed model home in the highly coveted Looking Glass master-planned community in Parker where scenic trails and wide-open spaces define Colorado living. This is a rare investment opportunity with a built-in tenant and guaranteed leaseback income for 24-months. This sophisticated 4-bedroom ranch with private study features a bright and open layout, soaring 9' tray ceilings, and designer finishes throughout. The luxury kitchen impresses with quartz countertops. KitchenAid appliances including gas cooktop, hood, built-in oven/microwave, and charming stainless-steel farmhouse sink. The great room highlights a striking tile-faced contemporary gas fireplace and oversized sliding doors that bathe the space in natural light. Relax on the extended deck or retreat to the finished walkout basement with 9' ceilings, wet bar, expansive recreation room, full bath, and guest bedroom—perfect for entertaining or multi-gen living. Front and back landscaping, full sprinkler system, and a 6-foot privacy fence are included. Seize this chance to own a stunning model home with a long-term leaseback—your ideal turnkey investment. * Virtual tour showcases the actual 'Riverbend' model home.
Listing Office: DFH Colorado Realty LLC 
Essential Information
- MLS® #8205748
- Price$999,990
- Bedrooms4
- Bathrooms3.00
- Full Baths2
- Square Footage3,447
- Acres0.16
- Year Built2025
- TypeResidential
- Sub-TypeSingle Family Residence
- StyleTraditional
- StatusActive
Community Information
- Address13792 Daffodil Point
- SubdivisionLooking Glass
- CityParker
- CountyDouglas
- StateCO
- Zip Code80134
Amenities
- Parking Spaces2
- # of Garages2
Amenities
Park, Playground, Pool, Trail(s)
Utilities
Cable Available, Electricity Connected, Internet Access (Wired), Natural Gas Connected
Parking
220 Volts, Concrete, Dry Walled
Interior
- HeatingForced Air, Natural Gas
- CoolingCentral Air
- FireplaceYes
- # of Fireplaces1
- FireplacesGas, Great Room
- StoriesOne
Interior Features
Entrance Foyer, Five Piece Bath, High Ceilings, Kitchen Island, Open Floorplan, Pantry, Primary Suite, Quartz Counters, Walk-In Closet(s), Wet Bar, Wired for Data
Appliances
Cooktop, Dishwasher, Disposal, Dryer, Microwave, Oven, Range Hood, Refrigerator, Tankless Water Heater, Washer
Exterior
- WindowsDouble Pane Windows
- RoofShingle
- FoundationConcrete Perimeter
Exterior Features
Private Yard, Rain Gutters, Smart Irrigation
Lot Description
Landscaped, Master Planned, Sprinklers In Front, Sprinklers In Rear
School Information
- DistrictDouglas RE-1
- ElementaryLegacy Point
- MiddleSagewood
- HighPonderosa
Additional Information
- Date ListedSeptember 23rd, 2025
Listing Details
 DFH Colorado Realty LLC
DFH Colorado Realty LLC
 Terms and Conditions: The content relating to real estate for sale in this Web site comes in part from the Internet Data eXchange ("IDX") program of METROLIST, INC., DBA RECOLORADO® Real estate listings held by brokers other than RE/MAX Professionals are marked with the IDX Logo. This information is being provided for the consumers personal, non-commercial use and may not be used for any other purpose. All information subject to change and should be independently verified.
Terms and Conditions: The content relating to real estate for sale in this Web site comes in part from the Internet Data eXchange ("IDX") program of METROLIST, INC., DBA RECOLORADO® Real estate listings held by brokers other than RE/MAX Professionals are marked with the IDX Logo. This information is being provided for the consumers personal, non-commercial use and may not be used for any other purpose. All information subject to change and should be independently verified.
Copyright 2025 METROLIST, INC., DBA RECOLORADO® -- All Rights Reserved 6455 S. Yosemite St., Suite 500 Greenwood Village, CO 80111 USA
Listing information last updated on October 6th, 2025 at 2:34pm MDT.



















































