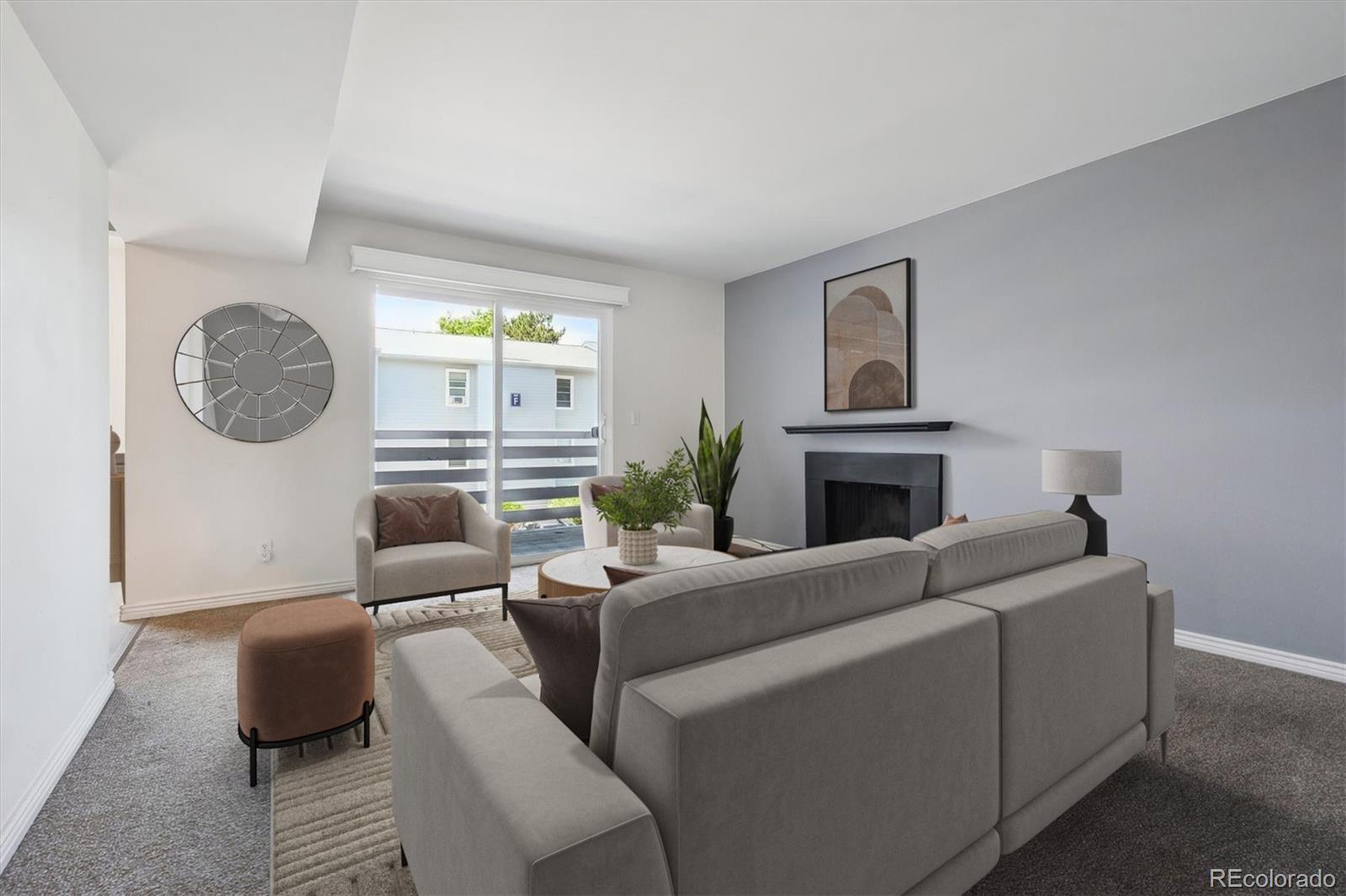Find us on...
Dashboard
- $280k Price
- 2 Beds
- 2 Baths
- 924 Sqft
New Search X
3141 S Tamarac Drive 206e
MOVE IN READY 2 bed, 2 bath condo offers contemporary living with numerous updates. All NEW WINDOWS with Wi-Fi-enabled coverings let in natural light. The wood-burning fireplace adds warmth to the spacious living room. The updated eat-in kitchen features NEW LVP flooring, freshly painted cabinetry, NEW countertops, and stainless steel appliances, including a NEW dishwasher and NEW range/oven. The primary bedroom features a second balcony which is the perfect place for your morning coffee and do not miss the walk-in closet and upgraded ensuite bathroom. The spacious secondary bedroom has tons of character with a barn door and could also be a perfect space for a home office. Additional features: NEW furnace, CARPORT INCLUDED plus a reserved parking space both conveniently located outside the unit. In-unit laundry with a NEWER washer and dryer INCLUDED. Perfect South Denver location close to everything including the restaurants, shops, light rail station and highways. Shadow Wood community offers resort-style amenities: fitness center, indoor and outdoor pools, tennis and racquetball courts, and a clubhouse with a gaming room or get out in nature at James A. Bible Park or the Highland Canal Trail. Schedule your showing today!
Listing Office: RE/MAX Professionals 
Essential Information
- MLS® #8211294
- Price$279,900
- Bedrooms2
- Bathrooms2.00
- Full Baths2
- Square Footage924
- Acres0.00
- Year Built1978
- TypeResidential
- Sub-TypeCondominium
- StatusActive
Community Information
- Address3141 S Tamarac Drive 206e
- SubdivisionShadow Woods Condos
- CityDenver
- CountyDenver
- StateCO
- Zip Code80231
Amenities
- Parking Spaces2
- Has PoolYes
- PoolIndoor, Outdoor Pool
Amenities
Clubhouse, Fitness Center, On Site Management, Pool, Sauna, Storage, Tennis Court(s), Trail(s)
Interior
- HeatingForced Air
- CoolingCentral Air
- FireplaceYes
- # of Fireplaces1
- FireplacesFamily Room, Wood Burning
- StoriesOne
Interior Features
Ceiling Fan(s), Eat-in Kitchen, Laminate Counters, No Stairs, Open Floorplan, Pantry, Primary Suite, Smoke Free
Appliances
Dishwasher, Disposal, Dryer, Oven, Refrigerator, Washer
Exterior
- Exterior FeaturesBalcony, Tennis Court(s)
- RoofComposition
Lot Description
Landscaped, Near Public Transit
Windows
Double Pane Windows, Window Coverings
School Information
- DistrictDenver 1
- ElementarySamuels
- MiddleHamilton
- HighThomas Jefferson
Additional Information
- Date ListedJune 12th, 2025
- ZoningR-2-A
Listing Details
 RE/MAX Professionals
RE/MAX Professionals
 Terms and Conditions: The content relating to real estate for sale in this Web site comes in part from the Internet Data eXchange ("IDX") program of METROLIST, INC., DBA RECOLORADO® Real estate listings held by brokers other than RE/MAX Professionals are marked with the IDX Logo. This information is being provided for the consumers personal, non-commercial use and may not be used for any other purpose. All information subject to change and should be independently verified.
Terms and Conditions: The content relating to real estate for sale in this Web site comes in part from the Internet Data eXchange ("IDX") program of METROLIST, INC., DBA RECOLORADO® Real estate listings held by brokers other than RE/MAX Professionals are marked with the IDX Logo. This information is being provided for the consumers personal, non-commercial use and may not be used for any other purpose. All information subject to change and should be independently verified.
Copyright 2025 METROLIST, INC., DBA RECOLORADO® -- All Rights Reserved 6455 S. Yosemite St., Suite 500 Greenwood Village, CO 80111 USA
Listing information last updated on October 10th, 2025 at 2:49pm MDT.



























